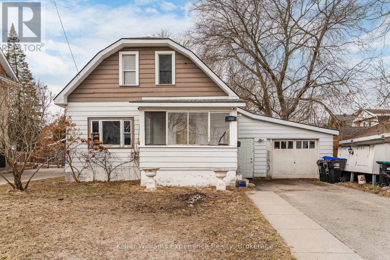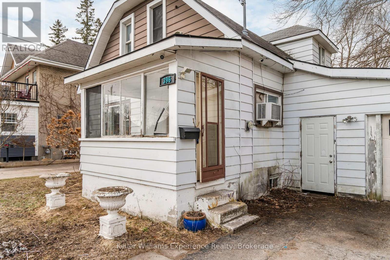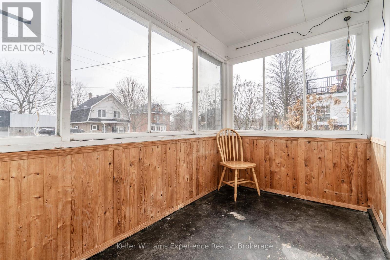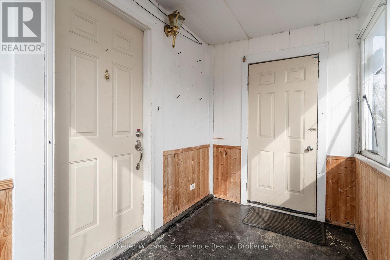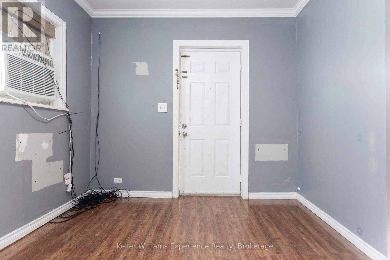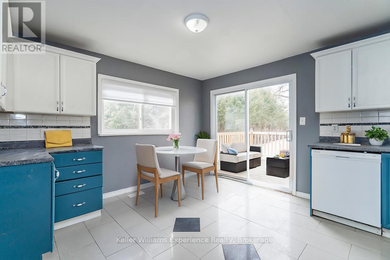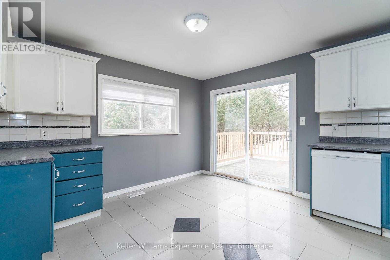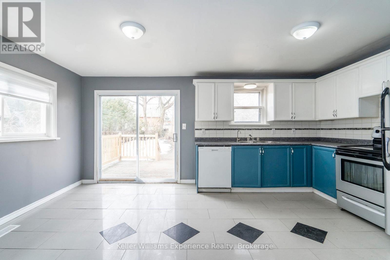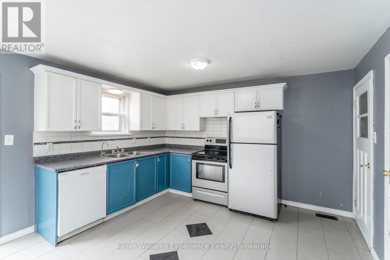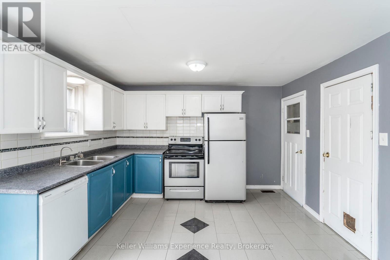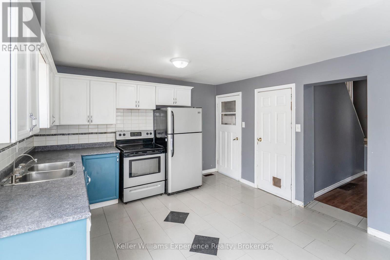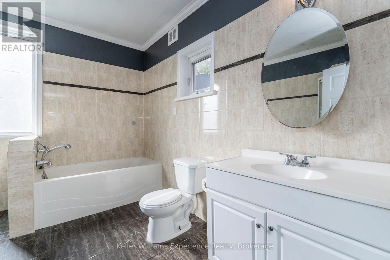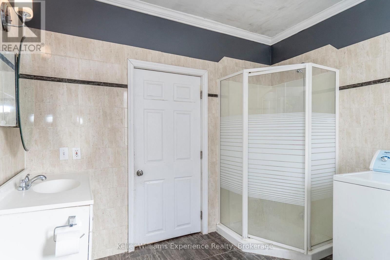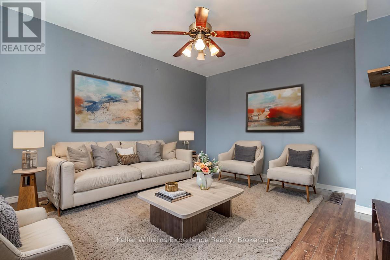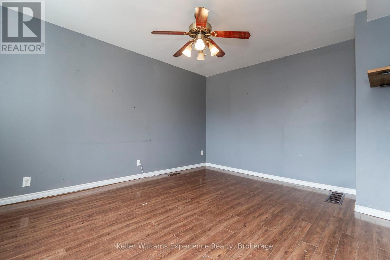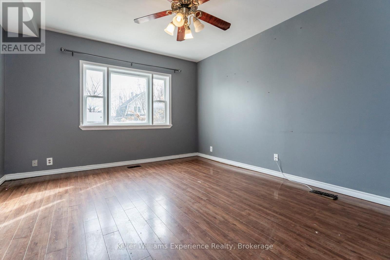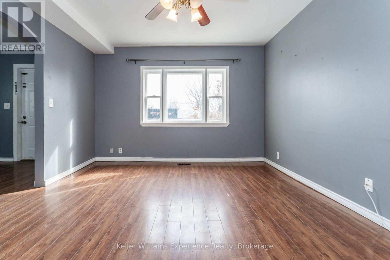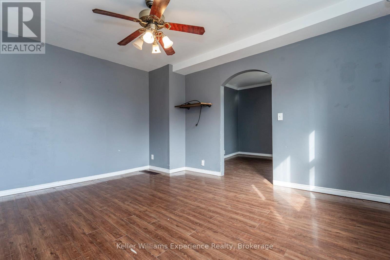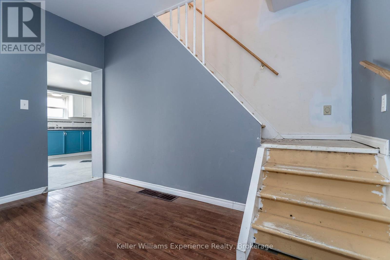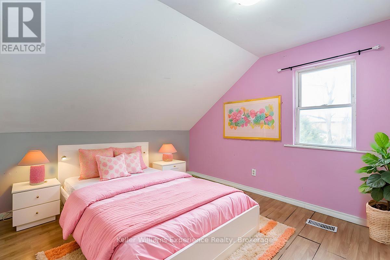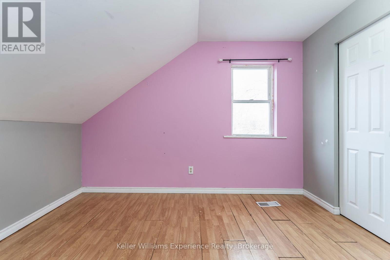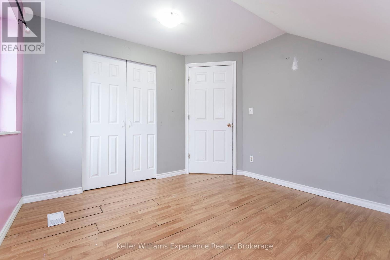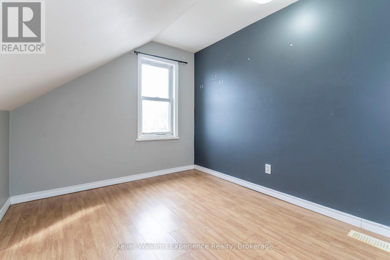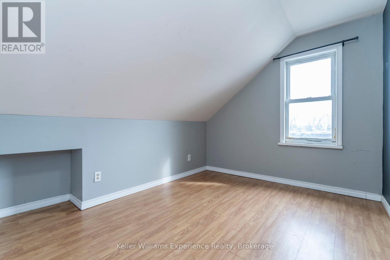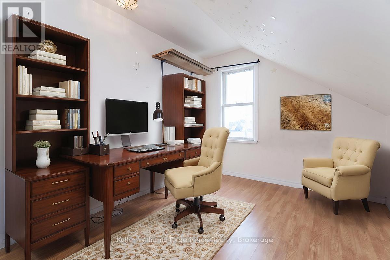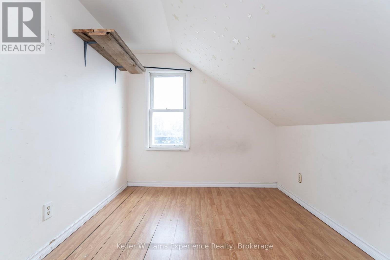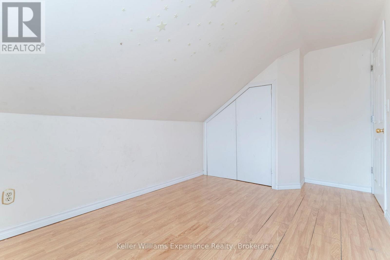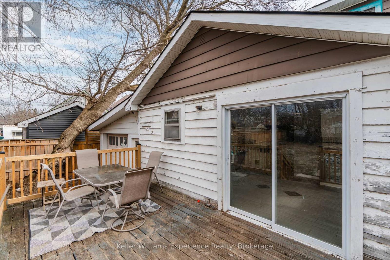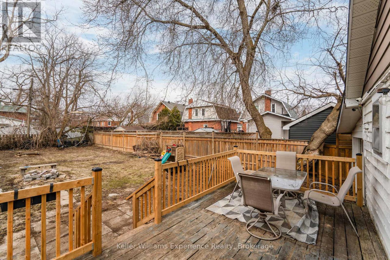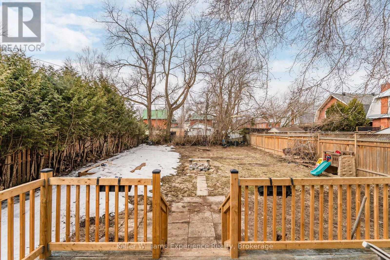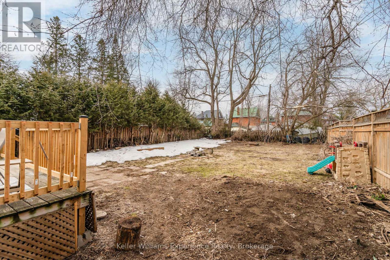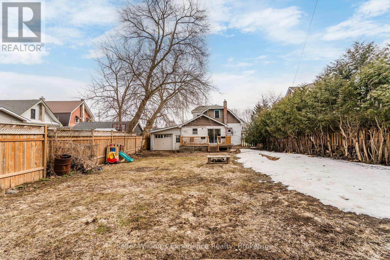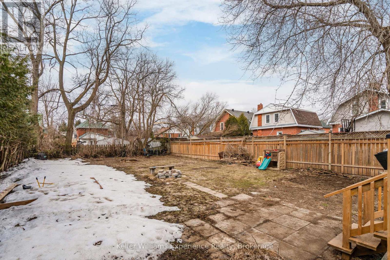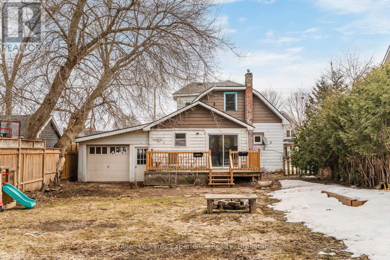396 Russell Street Midland, Ontario L4R 3A8
3 Bedroom 1 Bathroom 1100 - 1500 sqft
Wall Unit Forced Air
$399,900
Check out this spacious 1.5-story home featuring 3 bedrooms, 5-piece bathroom with marble flooring and laundry facilities. The main floor offers high ceilings, a kitchen with ample lighting and a walk out to a large back deck with new railing and a built-in gas line for BBQs. The leveled, fully fenced backyard provides space for kids or pets, and the spacious garage with a rare two-door drive-thru adds convenience. The partially finished basement offers plenty of storage and additional living potential. Located in a great area close to shopping, schools and parks. This home presents a solid opportunity for those looking to invest or customize their space for the family. (id:53193)
Property Details
| MLS® Number | S12088314 |
| Property Type | Single Family |
| Community Name | Midland |
| AmenitiesNearBy | Schools, Public Transit |
| CommunityFeatures | School Bus, Community Centre |
| EquipmentType | Water Heater |
| ParkingSpaceTotal | 6 |
| RentalEquipmentType | Water Heater |
| Structure | Deck |
Building
| BathroomTotal | 1 |
| BedroomsAboveGround | 3 |
| BedroomsTotal | 3 |
| Appliances | All, Dishwasher, Dryer, Stove, Washer, Refrigerator |
| BasementDevelopment | Partially Finished |
| BasementType | Full (partially Finished) |
| ConstructionStyleAttachment | Detached |
| CoolingType | Wall Unit |
| ExteriorFinish | Wood, Vinyl Siding |
| FireProtection | Smoke Detectors |
| FoundationType | Block |
| HeatingFuel | Natural Gas |
| HeatingType | Forced Air |
| StoriesTotal | 2 |
| SizeInterior | 1100 - 1500 Sqft |
| Type | House |
| UtilityWater | Municipal Water |
Parking
| Attached Garage | |
| Garage |
Land
| Acreage | No |
| FenceType | Fenced Yard |
| LandAmenities | Schools, Public Transit |
| Sewer | Sanitary Sewer |
| SizeDepth | 147 Ft |
| SizeFrontage | 50 Ft |
| SizeIrregular | 50 X 147 Ft |
| SizeTotalText | 50 X 147 Ft |
Rooms
| Level | Type | Length | Width | Dimensions |
|---|---|---|---|---|
| Second Level | Bedroom | 3.32 m | 3.14 m | 3.32 m x 3.14 m |
| Second Level | Bedroom 2 | 2.55 m | 4.3 m | 2.55 m x 4.3 m |
| Second Level | Bedroom 3 | 3 m | 3.34 m | 3 m x 3.34 m |
| Basement | Recreational, Games Room | 3.19 m | 5.63 m | 3.19 m x 5.63 m |
| Main Level | Living Room | 3.77 m | 4.48 m | 3.77 m x 4.48 m |
| Main Level | Kitchen | 2.57 m | 12.2 m | 2.57 m x 12.2 m |
| Main Level | Dining Room | 2.81 m | 4.04 m | 2.81 m x 4.04 m |
Utilities
| Sewer | Installed |
https://www.realtor.ca/real-estate/28180486/396-russell-street-midland-midland
Interested?
Contact us for more information
Kelly Earle
Salesperson
Keller Williams Experience Realty
255 King Street
Midland, Ontario L4R 3M4
255 King Street
Midland, Ontario L4R 3M4
Eric Beutler
Salesperson
Keller Williams Experience Realty
255 King Street
Midland, Ontario L4R 3M4
255 King Street
Midland, Ontario L4R 3M4

