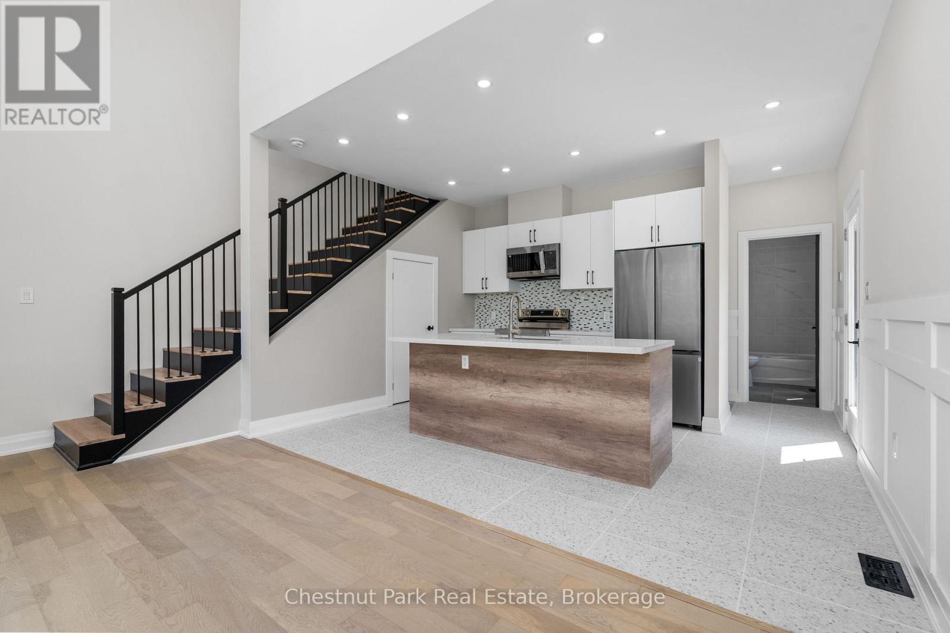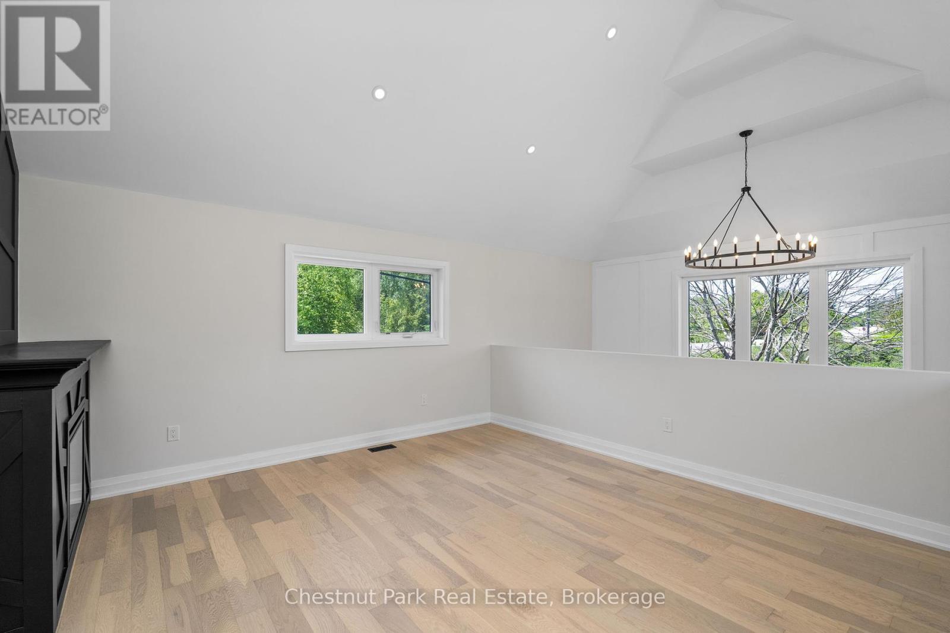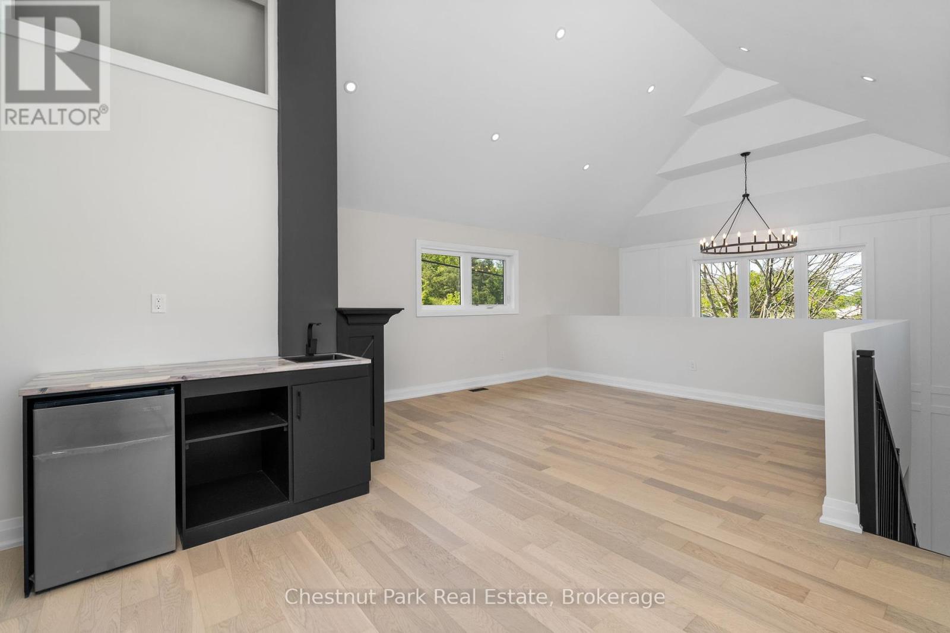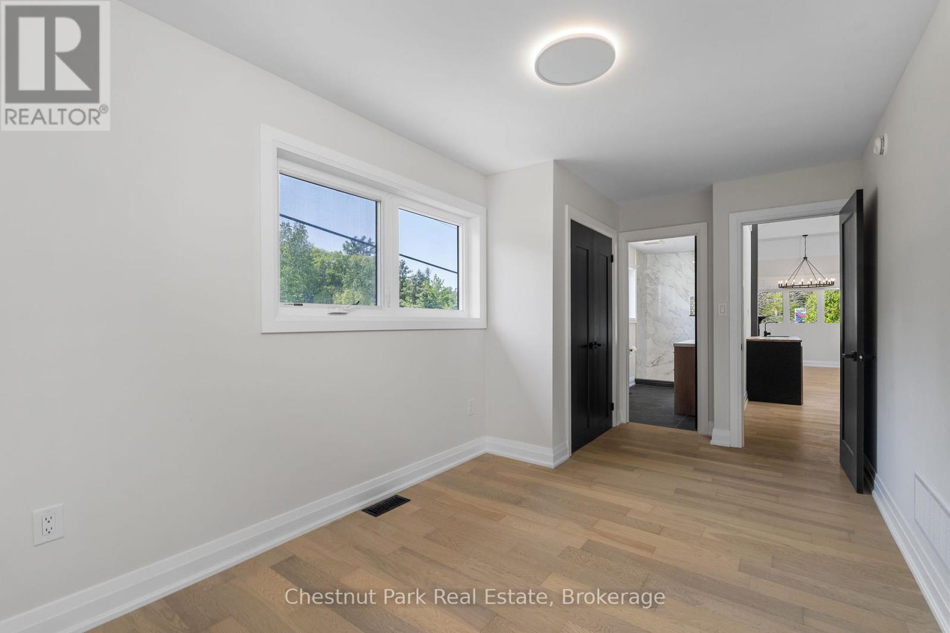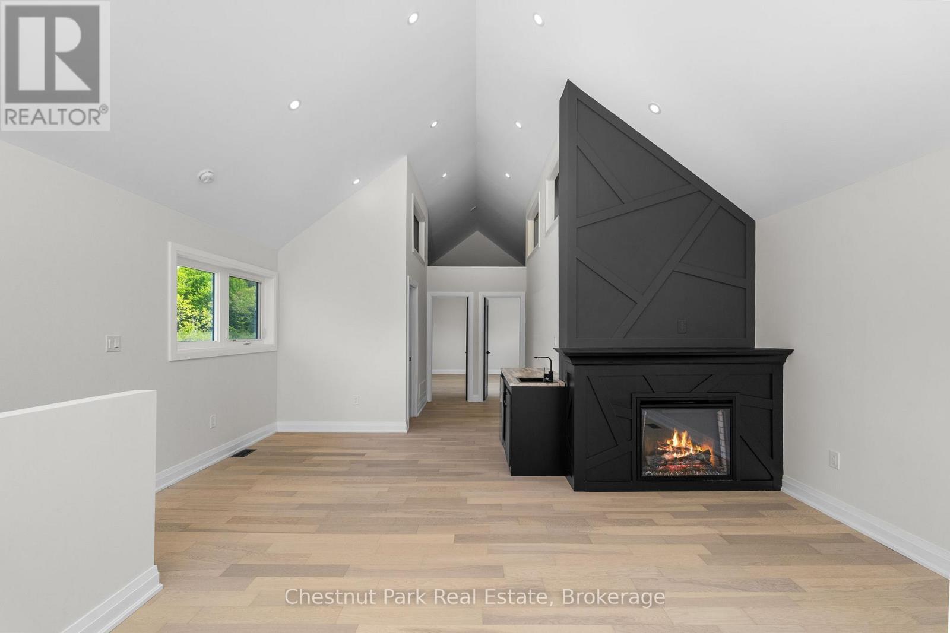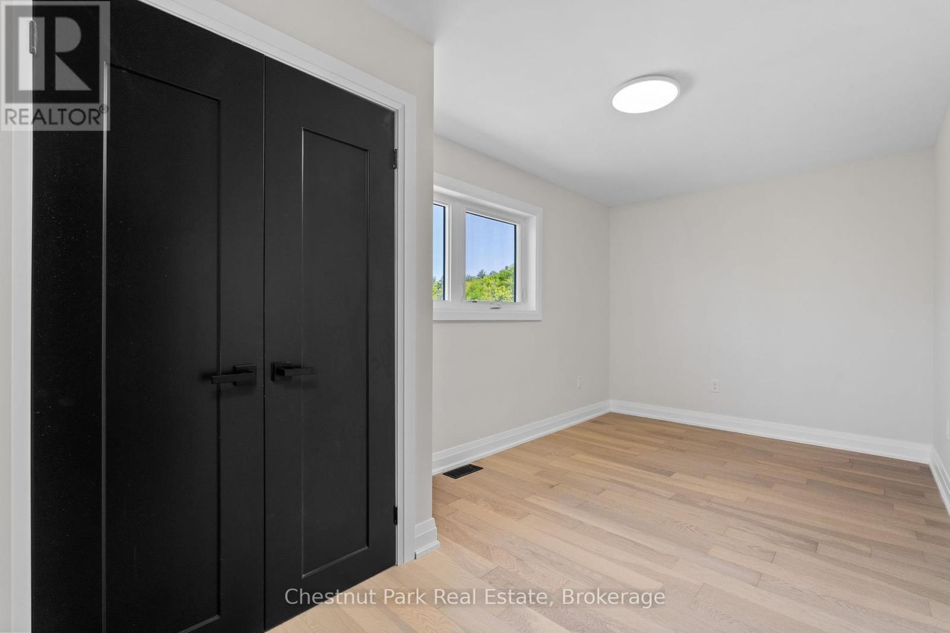3980 Muskoka Rd 169 Muskoka Lakes, Ontario P0B 1J0
3 Bedroom 3 Bathroom 1500 - 2000 sqft
Central Air Conditioning, Air Exchanger Forced Air
$899,000
Beautiful custom three bedroom home with three full baths and ready for immediate occupancy! Situated in heart of Muskoka, just mere minutes to Port Carling and Bala with access to all of the amazing amenities that Muskoka has to offer. Near by boating, shopping, golfing with year round access. (id:53193)
Property Details
| MLS® Number | X12203100 |
| Property Type | Single Family |
| Community Name | Medora |
| Features | Irregular Lot Size |
| ParkingSpaceTotal | 6 |
Building
| BathroomTotal | 3 |
| BedroomsAboveGround | 3 |
| BedroomsTotal | 3 |
| Age | 0 To 5 Years |
| Appliances | Water Treatment, Water Heater - Tankless, Water Heater |
| BasementDevelopment | Unfinished |
| BasementType | Crawl Space (unfinished) |
| ConstructionStyleAttachment | Detached |
| CoolingType | Central Air Conditioning, Air Exchanger |
| ExteriorFinish | Wood, Vinyl Siding |
| FireProtection | Alarm System |
| FoundationType | Concrete |
| HeatingFuel | Propane |
| HeatingType | Forced Air |
| StoriesTotal | 2 |
| SizeInterior | 1500 - 2000 Sqft |
| Type | House |
| UtilityWater | Drilled Well |
Parking
| Attached Garage | |
| Garage |
Land
| Acreage | No |
| Sewer | Septic System |
| SizeDepth | 56 Ft ,2 In |
| SizeFrontage | 375 Ft |
| SizeIrregular | 375 X 56.2 Ft |
| SizeTotalText | 375 X 56.2 Ft|1/2 - 1.99 Acres |
| ZoningDescription | R3, Ep1 |
Rooms
| Level | Type | Length | Width | Dimensions |
|---|---|---|---|---|
| Second Level | Other | 3.35 m | 1.6 m | 3.35 m x 1.6 m |
| Second Level | Living Room | 5.49 m | 4.65 m | 5.49 m x 4.65 m |
| Second Level | Loft | 3.76 m | 1.93 m | 3.76 m x 1.93 m |
| Second Level | Bathroom | 2.44 m | 1.6 m | 2.44 m x 1.6 m |
| Second Level | Bedroom | 2.67 m | 4.88 m | 2.67 m x 4.88 m |
| Second Level | Primary Bedroom | 2.67 m | 4.88 m | 2.67 m x 4.88 m |
| Main Level | Dining Room | 5.49 m | 2.74 m | 5.49 m x 2.74 m |
| Main Level | Kitchen | 4.5 m | 3.05 m | 4.5 m x 3.05 m |
| Main Level | Bathroom | 2.57 m | 1.52 m | 2.57 m x 1.52 m |
| Main Level | Bedroom | 3.73 m | 3.58 m | 3.73 m x 3.58 m |
Utilities
| Electricity | Installed |
https://www.realtor.ca/real-estate/28431111/3980-muskoka-rd-169-muskoka-lakes-medora-medora
Interested?
Contact us for more information
Marilyn Mannion
Salesperson
Chestnut Park Real Estate
110 Medora St.
Port Carling, Ontario P0B 1J0
110 Medora St.
Port Carling, Ontario P0B 1J0



