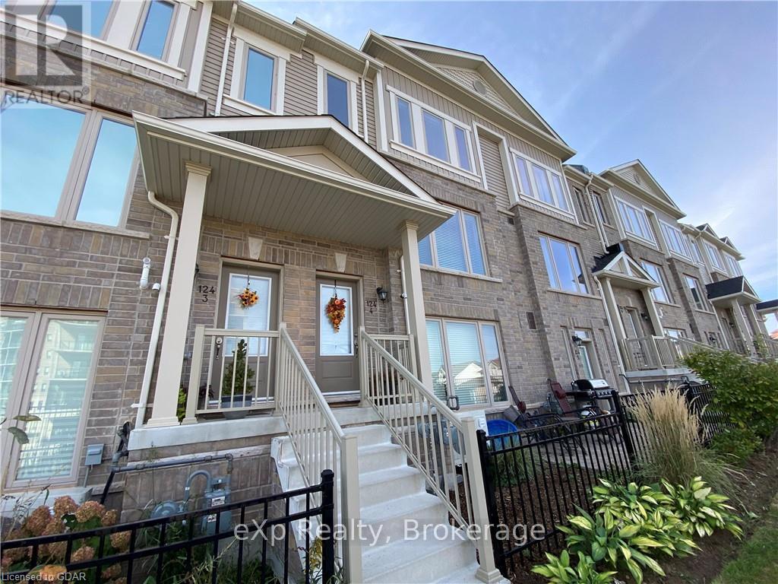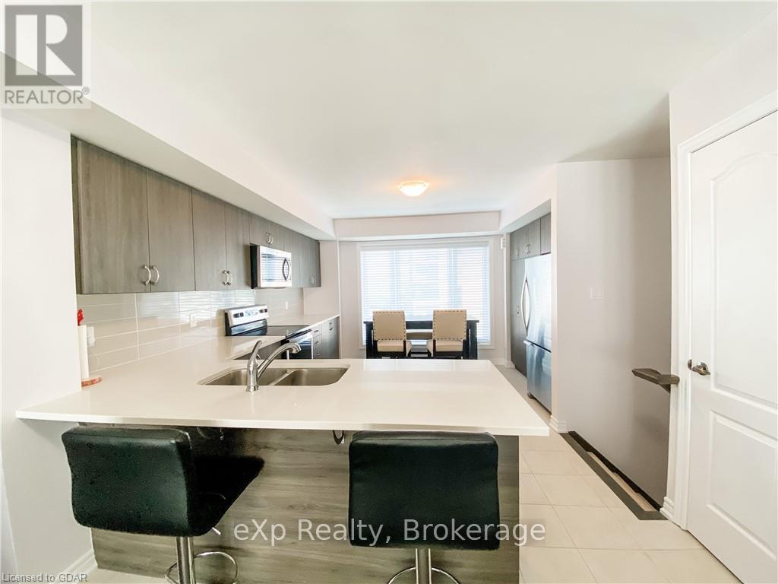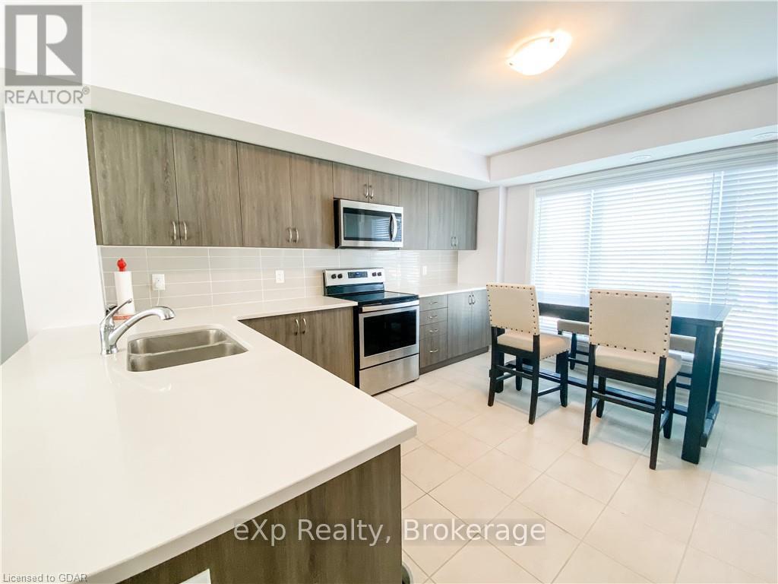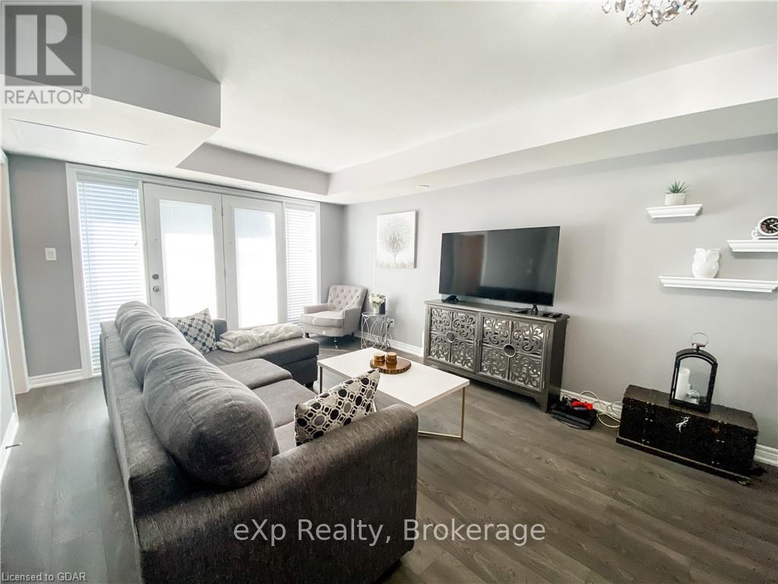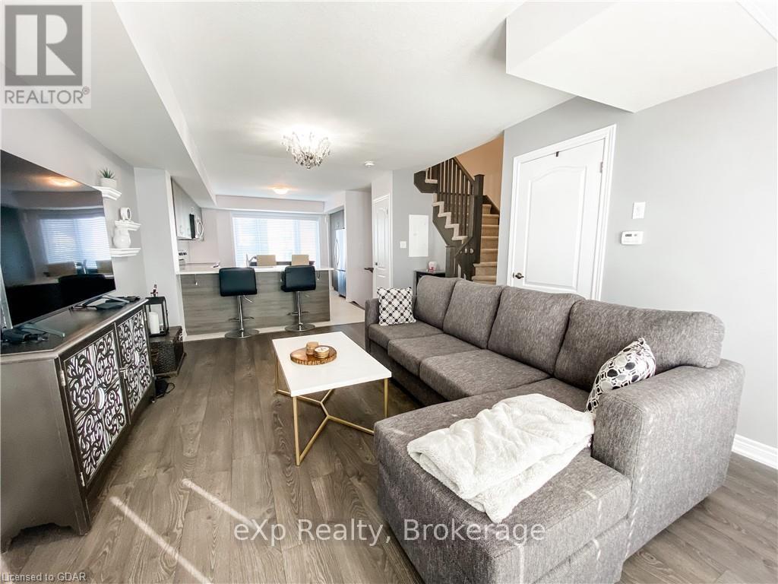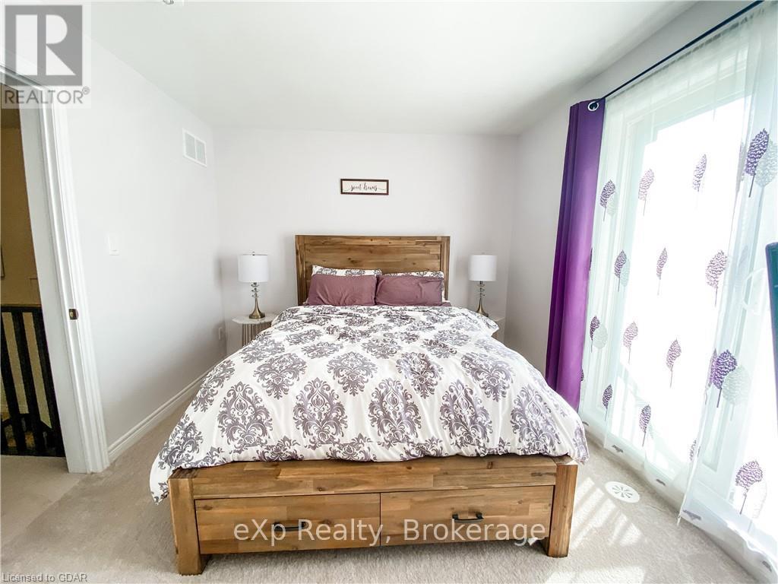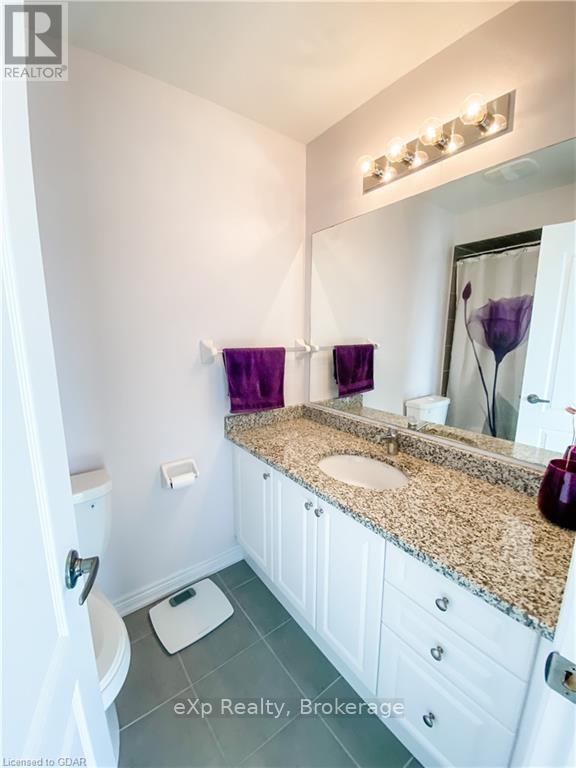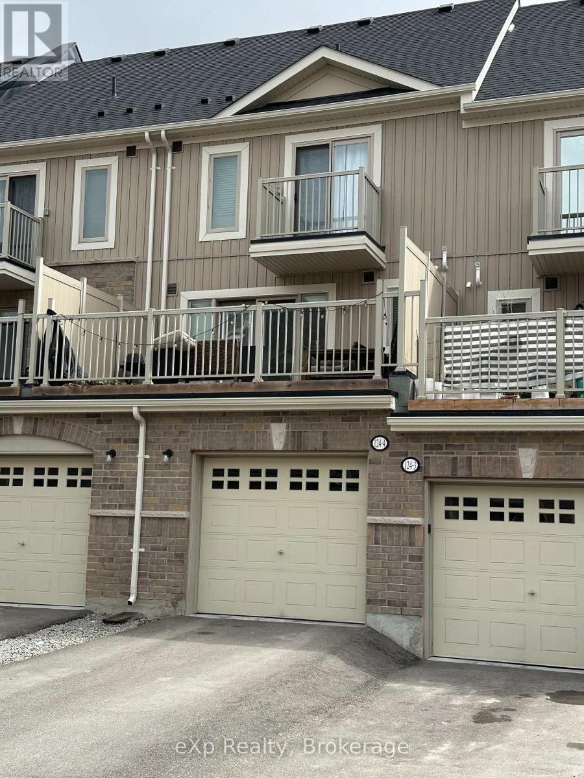4 - 124 Watson Parkway N Guelph, Ontario N1E 0P6
2 Bedroom 3 Bathroom 1200 - 1399 sqft
Central Air Conditioning Forced Air
$634,900Maintenance, Common Area Maintenance
$192.70 Monthly
Maintenance, Common Area Maintenance
$192.70 MonthlyStylish, low-maintenance living in East Guelph! This 2-bedroom, 2.5-bath stacked townhouse offers over 1,300 sq. ft. of well-designed space, ideal for professionals or shared living. Each bedroom features its own private ensuite, while the open-concept main level includes a generous eat-in kitchen and a bright living area with walkout to a private terrace- perfect for entertaining or relaxing. Added convenience comes with upper-level laundry, a 1-car garage, and an additional laneway parking space. Located in a growing east-end community with easy access to transit, parks, and amenities, this is a smart choice for homeowners and investors alike. (** Pics from before the current tenants moved in**) (id:53193)
Property Details
| MLS® Number | X12041556 |
| Property Type | Single Family |
| Community Name | Grange Road |
| AmenitiesNearBy | Public Transit, Park, Schools |
| CommunityFeatures | Pet Restrictions, Community Centre |
| EquipmentType | Water Heater |
| Features | In Suite Laundry |
| ParkingSpaceTotal | 2 |
| RentalEquipmentType | Water Heater |
| Structure | Deck |
Building
| BathroomTotal | 3 |
| BedroomsAboveGround | 2 |
| BedroomsTotal | 2 |
| Age | 6 To 10 Years |
| Appliances | Water Heater |
| CoolingType | Central Air Conditioning |
| ExteriorFinish | Vinyl Siding, Brick Facing |
| FoundationType | Poured Concrete |
| HalfBathTotal | 1 |
| HeatingFuel | Natural Gas |
| HeatingType | Forced Air |
| SizeInterior | 1200 - 1399 Sqft |
| Type | Row / Townhouse |
Parking
| Garage |
Land
| Acreage | No |
| LandAmenities | Public Transit, Park, Schools |
Rooms
| Level | Type | Length | Width | Dimensions |
|---|---|---|---|---|
| Second Level | Primary Bedroom | 4.65 m | 3.1 m | 4.65 m x 3.1 m |
| Second Level | Bedroom 2 | 4.65 m | 2.82 m | 4.65 m x 2.82 m |
| Main Level | Kitchen | 3.43 m | 3.86 m | 3.43 m x 3.86 m |
| Main Level | Living Room | 5.36 m | 3.68 m | 5.36 m x 3.68 m |
https://www.realtor.ca/real-estate/28074006/4-124-watson-parkway-n-guelph-grange-road-grange-road
Interested?
Contact us for more information
Sean Baker
Broker
Exp Realty
3-304 Stone Road West Unit 705
Guelph, Ontario N1G 4W4
3-304 Stone Road West Unit 705
Guelph, Ontario N1G 4W4

