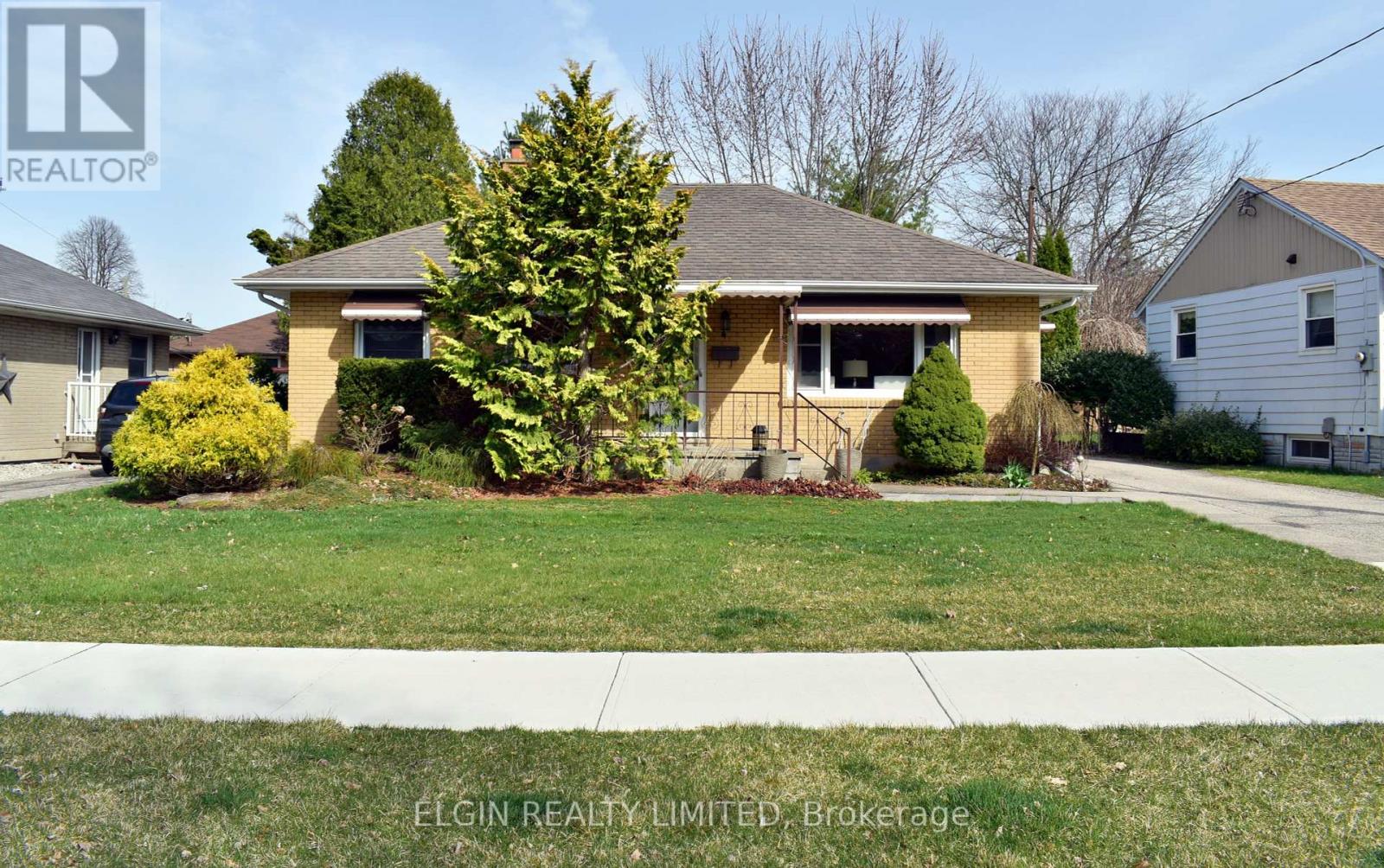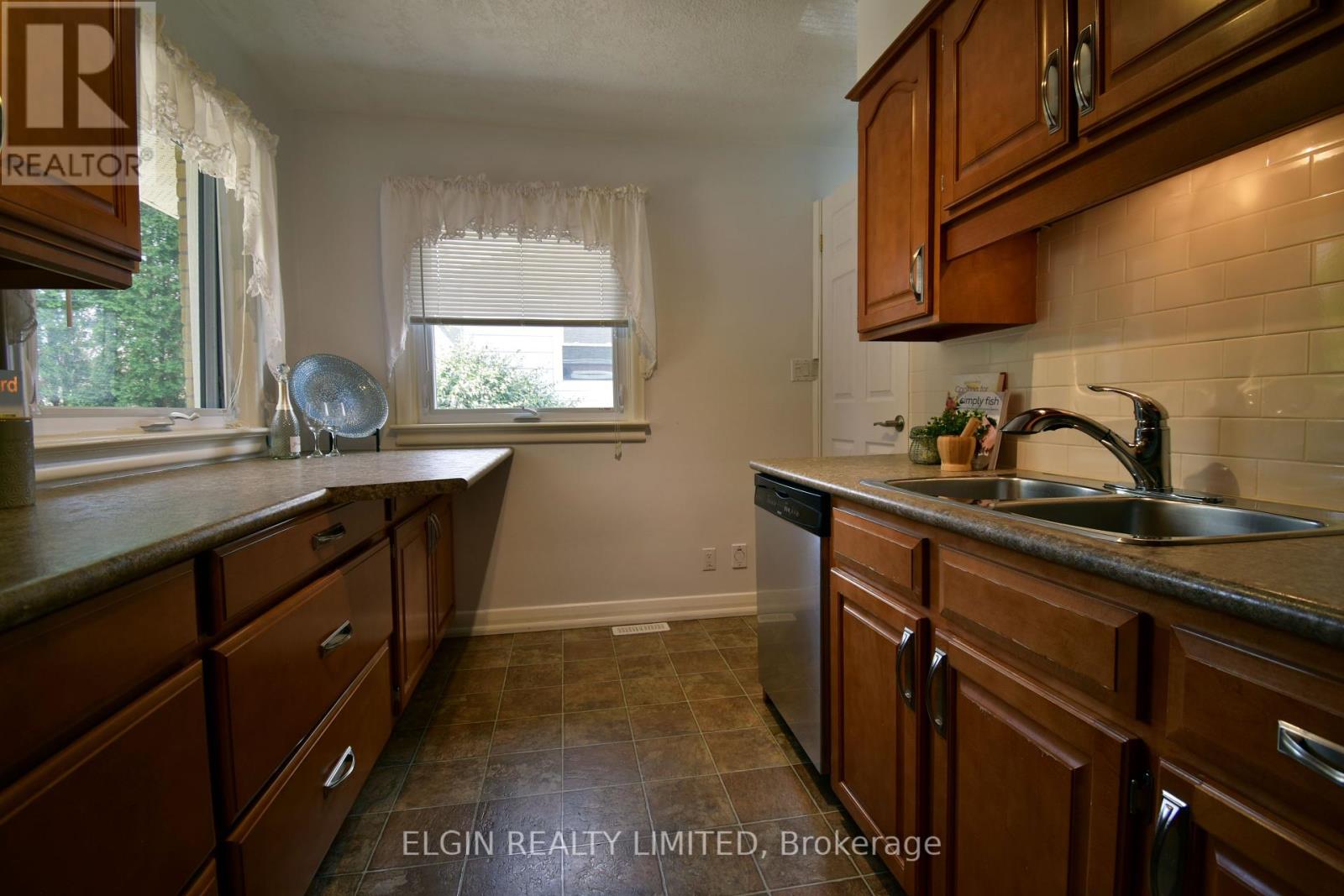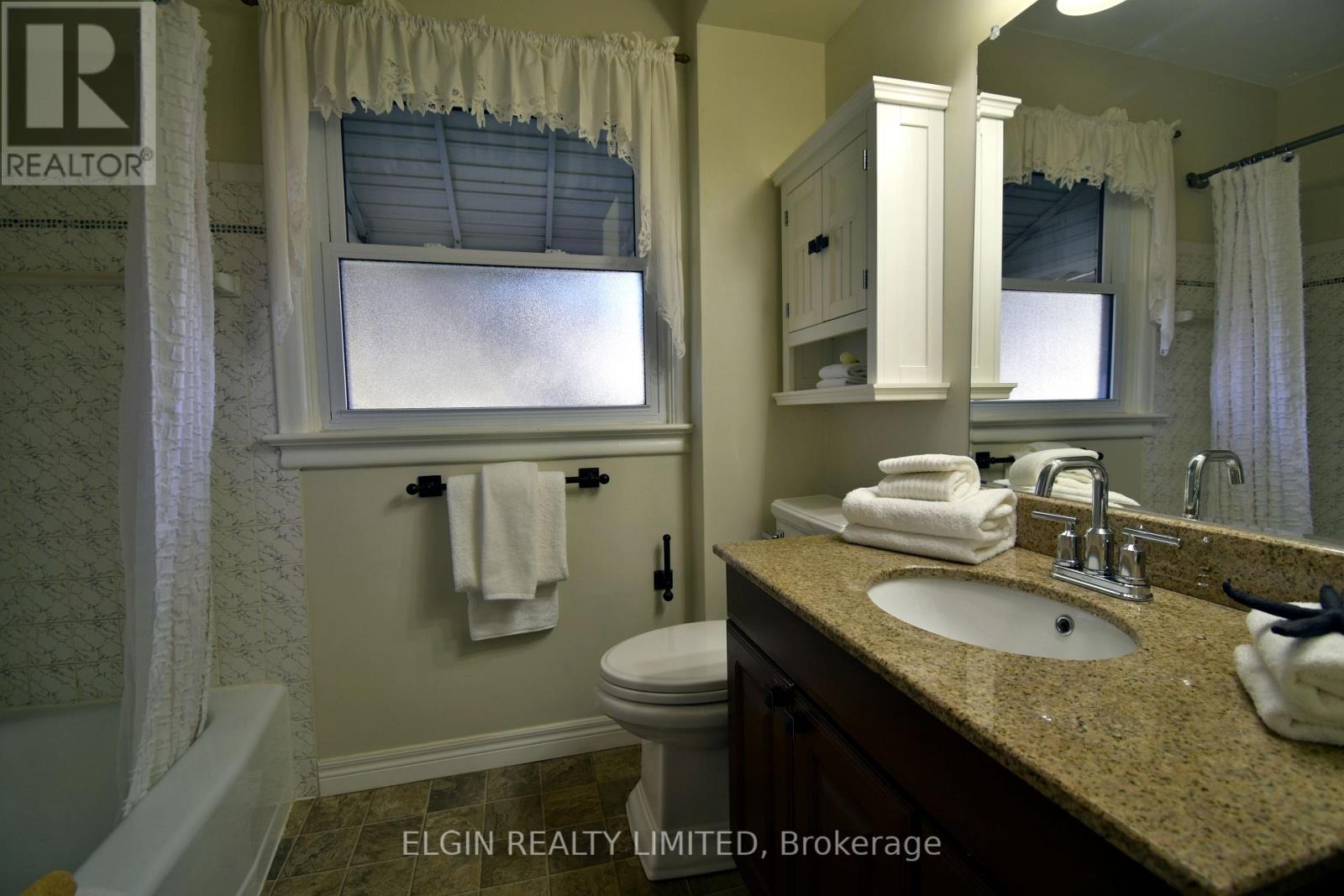4 Meehan Street St. Thomas, Ontario N5R 4K5
3 Bedroom 2 Bathroom 1100 - 1500 sqft
Bungalow Fireplace Central Air Conditioning Forced Air Landscaped
$519,900
Larger than it looks! This 2+1 bedroom home, only steps from St. Thomas Elgin General Hospital, has lots to offer. Main floor provides two bedrooms, main floor laundry, front living room, dining area, and back family room with gas fire place and picture windows over looking yard. Direct access to basement from side door. Basement space is recently renovated with legal bedroom, three piece bathroom, open area, and small rec room. Great opportunity for apartment style living (without a full kitchen. Basement also features, lots of closets, storage, and laundry. Doors at side entrance are set up for private entrance. Yard is treed and private with two sheds and a concrete pad at he end of the laneway. Central vac. Updated furnace and Central air. Lots of updated lighting. Main floor laundry could easily be converted back for 3rd main floor bedroom. (id:53193)
Property Details
| MLS® Number | X12096212 |
| Property Type | Single Family |
| Community Name | St. Thomas |
| AmenitiesNearBy | Hospital, Schools, Public Transit |
| EquipmentType | None |
| Features | Flat Site |
| ParkingSpaceTotal | 3 |
| RentalEquipmentType | None |
| Structure | Porch |
Building
| BathroomTotal | 2 |
| BedroomsAboveGround | 2 |
| BedroomsBelowGround | 1 |
| BedroomsTotal | 3 |
| Age | 51 To 99 Years |
| Appliances | Central Vacuum, Water Heater - Tankless, Water Heater, Dishwasher, Dryer, Microwave, Stove, Washer, Refrigerator |
| ArchitecturalStyle | Bungalow |
| BasementFeatures | Apartment In Basement, Separate Entrance |
| BasementType | N/a |
| ConstructionStyleAttachment | Detached |
| CoolingType | Central Air Conditioning |
| ExteriorFinish | Brick |
| FireplacePresent | Yes |
| FireplaceTotal | 1 |
| FoundationType | Concrete |
| HeatingFuel | Natural Gas |
| HeatingType | Forced Air |
| StoriesTotal | 1 |
| SizeInterior | 1100 - 1500 Sqft |
| Type | House |
| UtilityWater | Municipal Water |
Parking
| No Garage |
Land
| Acreage | No |
| LandAmenities | Hospital, Schools, Public Transit |
| LandscapeFeatures | Landscaped |
| Sewer | Sanitary Sewer |
| SizeDepth | 113 Ft |
| SizeFrontage | 55 Ft ,1 In |
| SizeIrregular | 55.1 X 113 Ft |
| SizeTotalText | 55.1 X 113 Ft |
Rooms
| Level | Type | Length | Width | Dimensions |
|---|---|---|---|---|
| Basement | Bathroom | 2.3 m | 2.1 m | 2.3 m x 2.1 m |
| Basement | Sitting Room | 3.1 m | 2.1 m | 3.1 m x 2.1 m |
| Basement | Recreational, Games Room | 2.4 m | 5.3 m | 2.4 m x 5.3 m |
| Basement | Bedroom 3 | 2.9 m | 3.1 m | 2.9 m x 3.1 m |
| Main Level | Kitchen | 2.3 m | 3.7 m | 2.3 m x 3.7 m |
| Main Level | Dining Room | 3.5 m | 2.7 m | 3.5 m x 2.7 m |
| Main Level | Bedroom 2 | 2.8 m | 3.8 m | 2.8 m x 3.8 m |
| Main Level | Bedroom | 3.5 m | 4.2 m | 3.5 m x 4.2 m |
| Main Level | Laundry Room | 3.4 m | 2.8 m | 3.4 m x 2.8 m |
| Main Level | Living Room | 4.5 m | 3.4 m | 4.5 m x 3.4 m |
| Main Level | Foyer | 1.1 m | 2.7 m | 1.1 m x 2.7 m |
| Main Level | Family Room | 4.2 m | 5.1 m | 4.2 m x 5.1 m |
| Main Level | Bathroom | 2.5 m | 2.3 m | 2.5 m x 2.3 m |
https://www.realtor.ca/real-estate/28196857/4-meehan-street-st-thomas-st-thomas
Interested?
Contact us for more information
Andy Sheridan
Broker of Record
Elgin Realty Limited
J. J. Morgan
Salesperson
Elgin Realty Limited




































