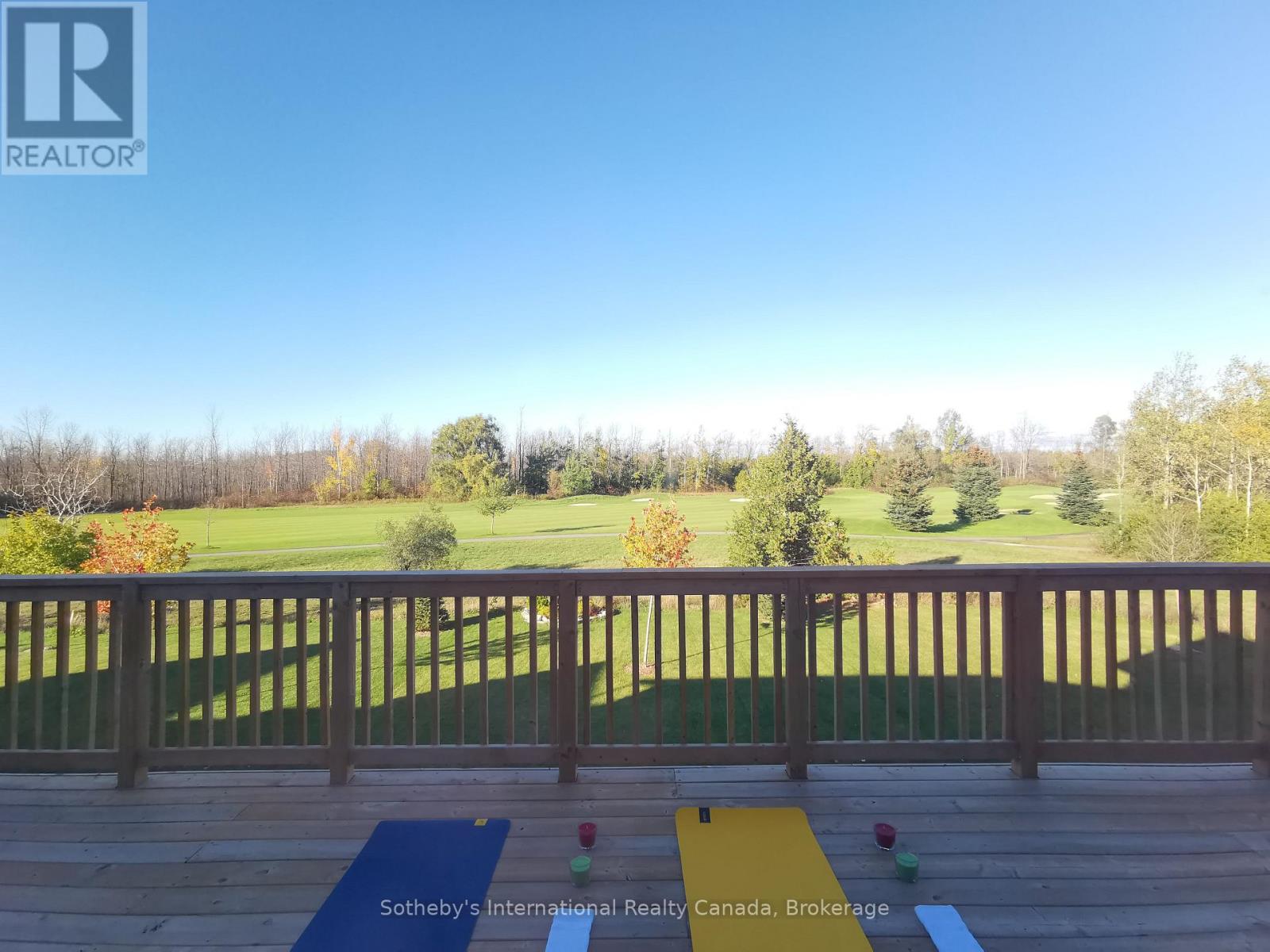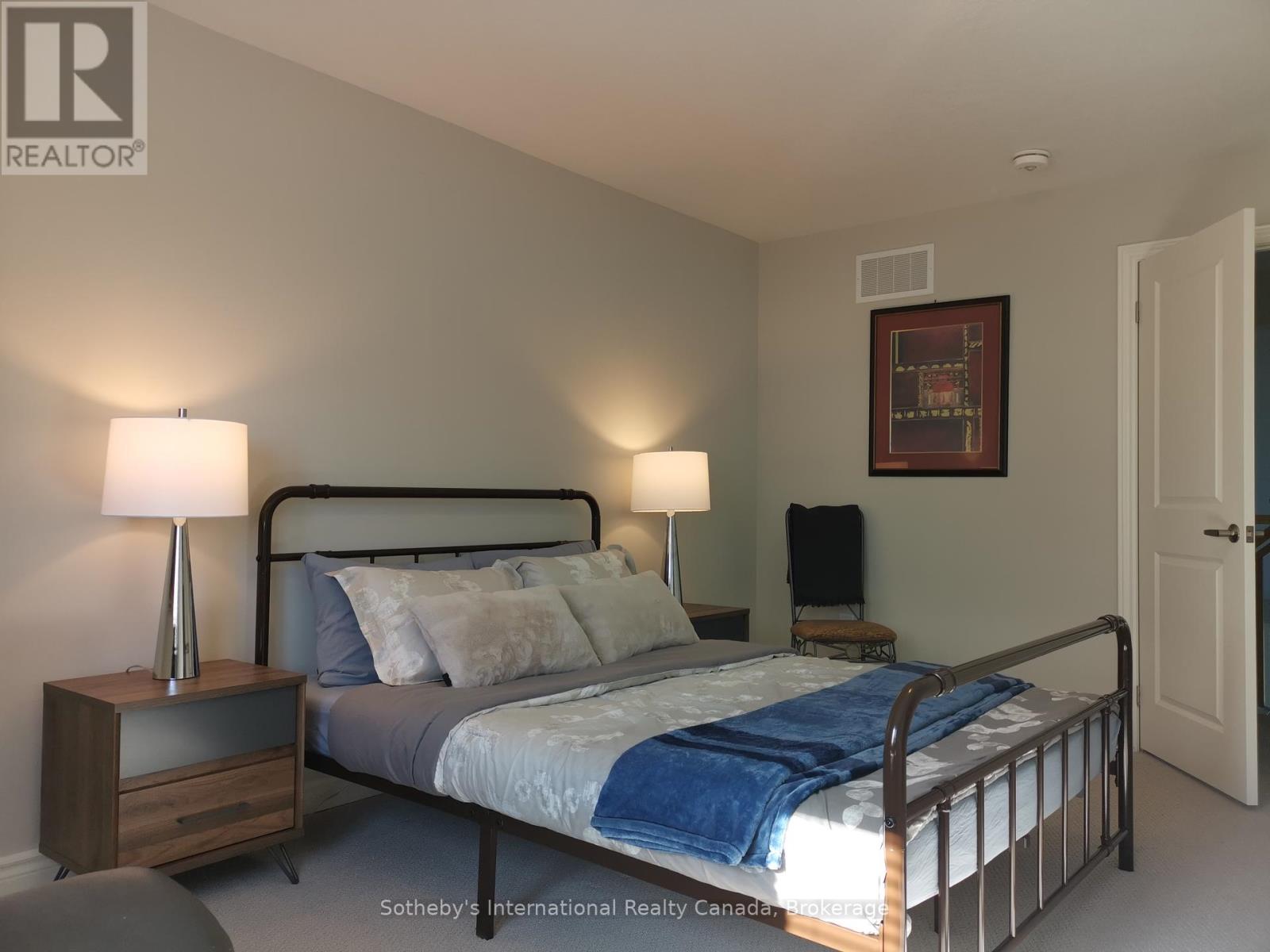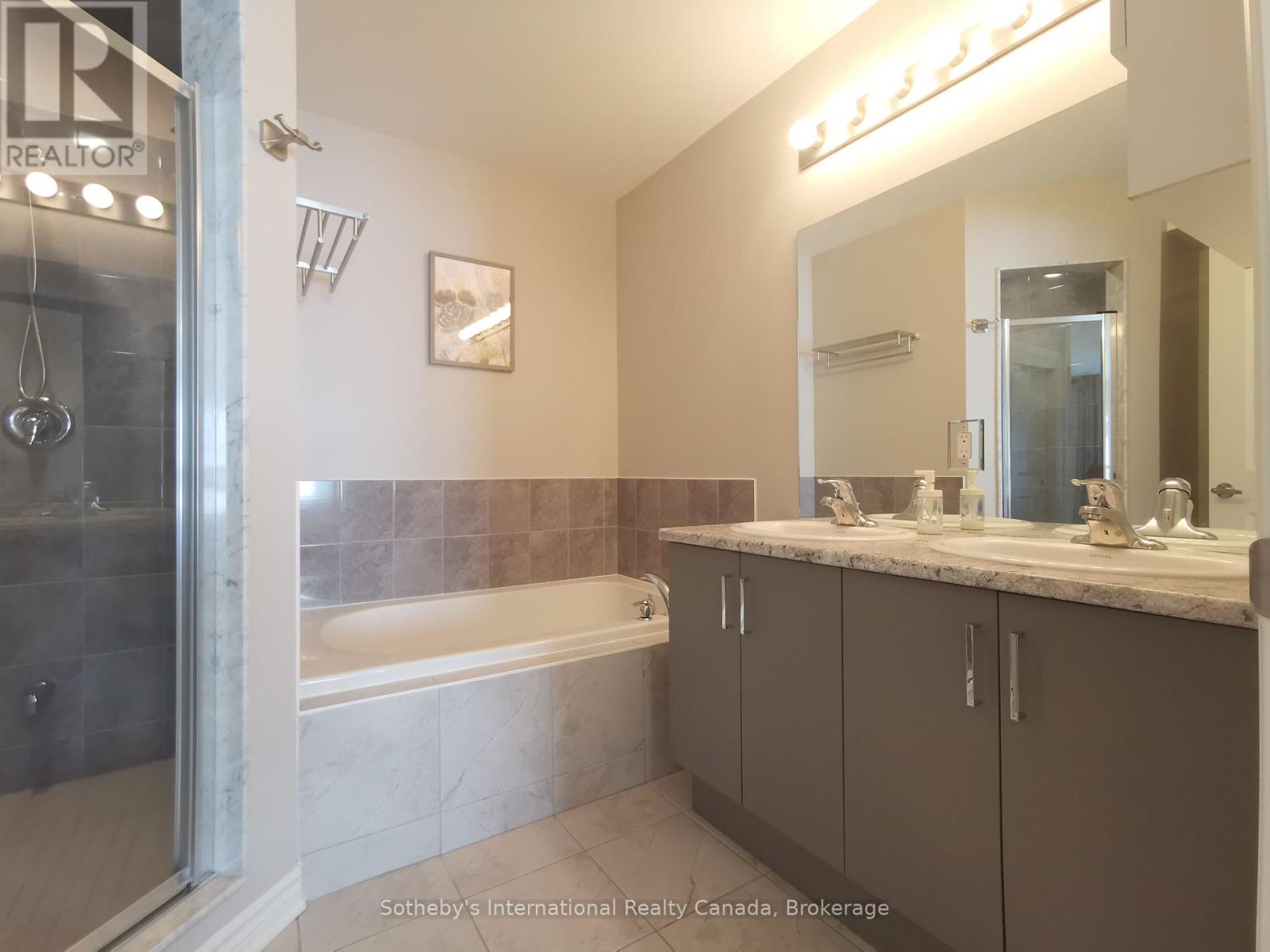4 Spooner Crescent Collingwood, Ontario L9Y 1Y3
3 Bedroom 3 Bathroom 2000 - 2500 sqft
Fireplace Outdoor Pool Central Air Conditioning Forced Air
$3,600 Monthly
Fantastic ANNUAL rental opportunity in the highly desirable Blue Fairways community on the west side of Collingwood. This immaculate three bedroom, three bathroom condo with MAIN FLOOR PRIMARY SUITE, open concept kitchen, dining and living room with vaulted ceiling and tons of natural light and walk-out to massive deck overlooking the 12th Fairway of Cranberry Golf Course. Two generous size bedrooms upstairs overlooking the main floor and a large unfinished walk-out basement complete the space. A large, two care garage and 2 car driveway provide ample parking for you and your guests. Located steps from trails and golf and minutes to downtown Collingwood and Blue Mountain Village, you're in the heart of the action in Southern Georgian Bay! (id:53193)
Property Details
| MLS® Number | S12140005 |
| Property Type | Single Family |
| Community Name | Collingwood |
| ParkingSpaceTotal | 4 |
| PoolType | Outdoor Pool |
Building
| BathroomTotal | 3 |
| BedroomsAboveGround | 3 |
| BedroomsTotal | 3 |
| Amenities | Fireplace(s) |
| Appliances | Garage Door Opener Remote(s), Water Heater, Dishwasher, Dryer, Garage Door Opener, Stove, Washer, Window Coverings, Refrigerator |
| BasementDevelopment | Unfinished |
| BasementType | Full (unfinished) |
| ConstructionStyleAttachment | Attached |
| CoolingType | Central Air Conditioning |
| ExteriorFinish | Hardboard |
| FireplacePresent | Yes |
| FireplaceTotal | 1 |
| FoundationType | Concrete |
| HalfBathTotal | 1 |
| HeatingFuel | Natural Gas |
| HeatingType | Forced Air |
| StoriesTotal | 2 |
| SizeInterior | 2000 - 2500 Sqft |
| Type | Row / Townhouse |
| UtilityWater | Municipal Water |
Parking
| Garage |
Land
| Acreage | No |
| Sewer | Sanitary Sewer |
| SizeTotalText | Under 1/2 Acre |
Rooms
| Level | Type | Length | Width | Dimensions |
|---|---|---|---|---|
| Second Level | Bedroom 2 | 4.5 m | 4.57 m | 4.5 m x 4.57 m |
| Second Level | Bedroom 3 | 3.84 m | 3.86 m | 3.84 m x 3.86 m |
| Main Level | Foyer | 6.93 m | 1.83 m | 6.93 m x 1.83 m |
| Main Level | Primary Bedroom | 3.84 m | 4.19 m | 3.84 m x 4.19 m |
| Main Level | Kitchen | 3 m | 4.75 m | 3 m x 4.75 m |
| Main Level | Dining Room | 3.66 m | 4.85 m | 3.66 m x 4.85 m |
| Main Level | Living Room | 5.49 m | 5 m | 5.49 m x 5 m |
Utilities
| Cable | Available |
| Sewer | Available |
https://www.realtor.ca/real-estate/28294422/4-spooner-crescent-collingwood-collingwood
Interested?
Contact us for more information
Craig Davies
Salesperson
Sotheby's International Realty Canada
243 Hurontario St
Collingwood, Ontario L9Y 2M1
243 Hurontario St
Collingwood, Ontario L9Y 2M1

















