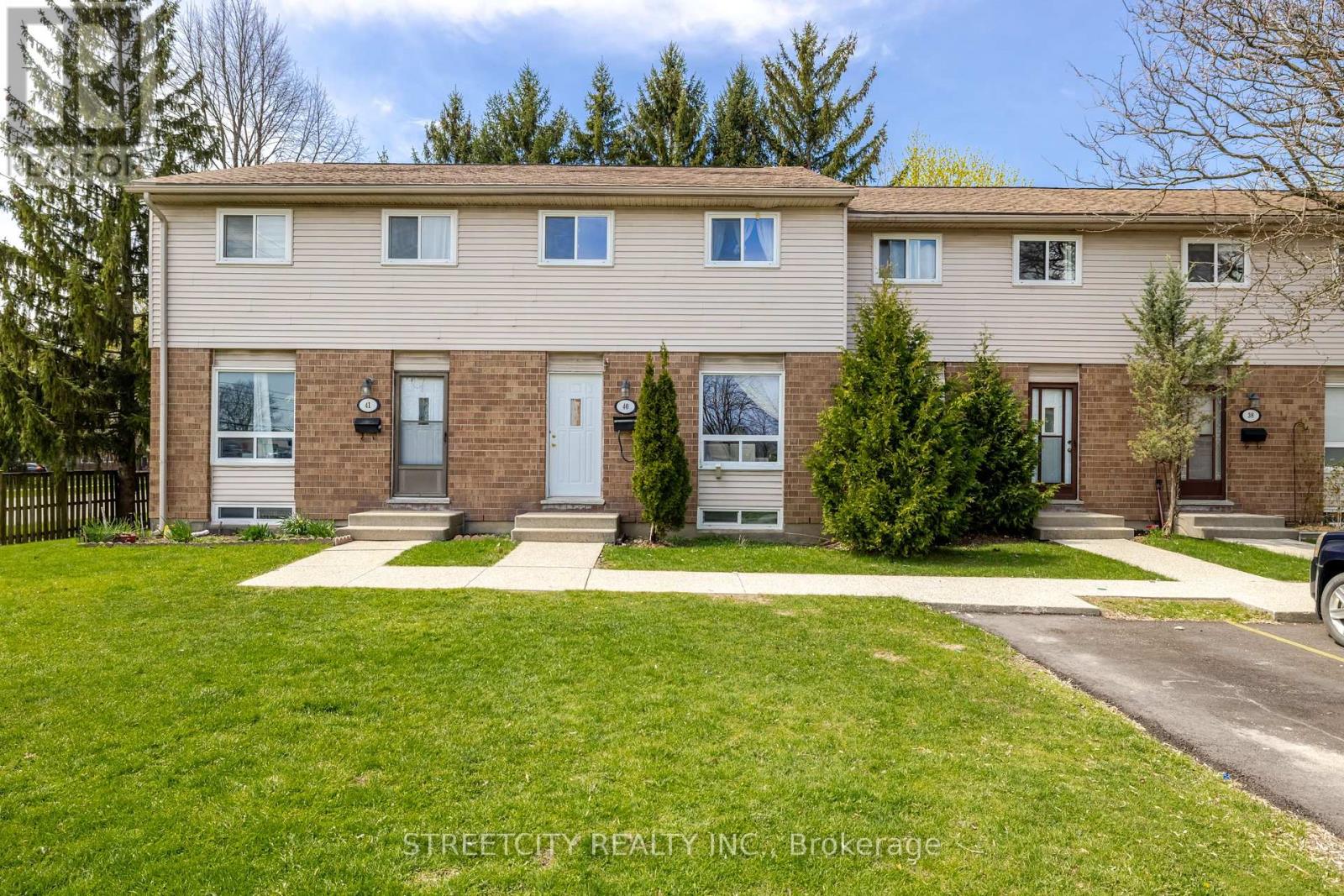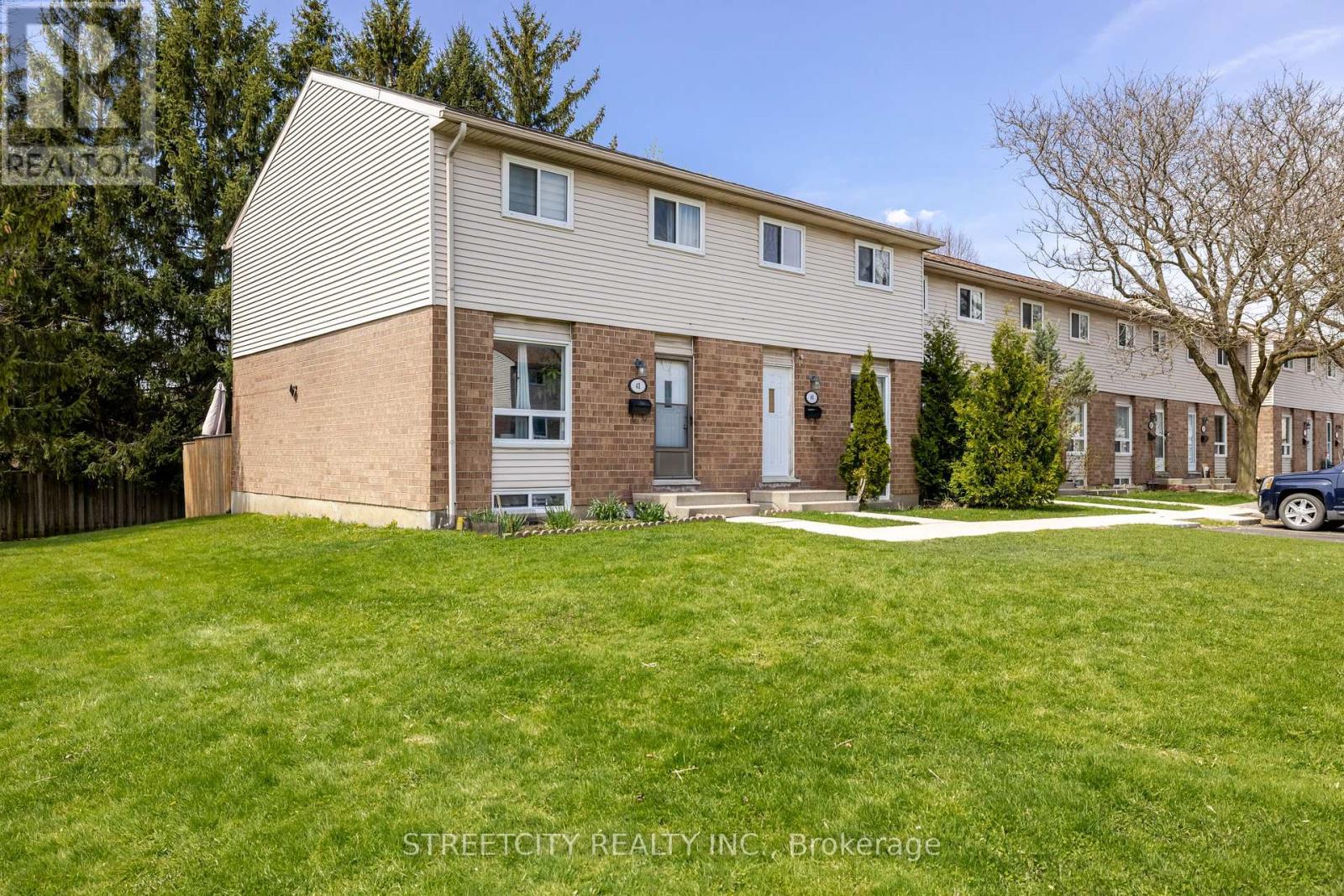40 - 311 Vesta Road London East, Ontario N5Y 5J3
3 Bedroom 3 Bathroom 1000 - 1199 sqft
Baseboard Heaters
$409,900Maintenance, Common Area Maintenance, Parking
$415 Monthly
Maintenance, Common Area Maintenance, Parking
$415 MonthlyLocated in a fantastic neighbourhood close to schools, parks, shopping, and transit, this unit offers both comfort and convenience. The main level features a bright and inviting kitchen with access to the fully fenced private patio, a two piece bathroom, and a spacious dining/living area. Upstairs, you'll find a generously sized primary bedroom, two additional bedrooms, and a four piece bathroom. The finished basement extends your living space with a family room, a four piece bathroom, and plenty of room for extra storage. (id:53193)
Property Details
| MLS® Number | X12106763 |
| Property Type | Single Family |
| Community Name | East A |
| AmenitiesNearBy | Place Of Worship, Public Transit, Schools |
| CommunityFeatures | Pet Restrictions |
| Features | Flat Site |
| ParkingSpaceTotal | 1 |
Building
| BathroomTotal | 3 |
| BedroomsAboveGround | 3 |
| BedroomsTotal | 3 |
| Age | 31 To 50 Years |
| Amenities | Visitor Parking |
| Appliances | Dryer, Stove, Washer, Refrigerator |
| BasementDevelopment | Partially Finished |
| BasementType | N/a (partially Finished) |
| ExteriorFinish | Vinyl Siding, Brick |
| FoundationType | Poured Concrete |
| HalfBathTotal | 1 |
| HeatingFuel | Electric |
| HeatingType | Baseboard Heaters |
| StoriesTotal | 2 |
| SizeInterior | 1000 - 1199 Sqft |
| Type | Row / Townhouse |
Parking
| No Garage |
Land
| Acreage | No |
| LandAmenities | Place Of Worship, Public Transit, Schools |
| ZoningDescription | R9-3 |
Rooms
| Level | Type | Length | Width | Dimensions |
|---|---|---|---|---|
| Second Level | Bedroom | 4.06 m | 3.78 m | 4.06 m x 3.78 m |
| Second Level | Bedroom | 4.11 m | 2.74 m | 4.11 m x 2.74 m |
| Second Level | Bedroom | 2.94 m | 2.64 m | 2.94 m x 2.64 m |
| Basement | Family Room | 4.19 m | 3.98 m | 4.19 m x 3.98 m |
| Main Level | Living Room | 6.24 m | 4.21 m | 6.24 m x 4.21 m |
| Main Level | Kitchen | 3.65 m | 3.04 m | 3.65 m x 3.04 m |
https://www.realtor.ca/real-estate/28221485/40-311-vesta-road-london-east-east-a-east-a
Interested?
Contact us for more information
Joanne Blyth
Salesperson
Streetcity Realty Inc.
















