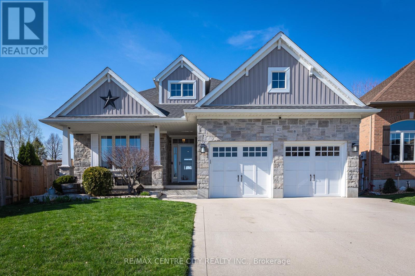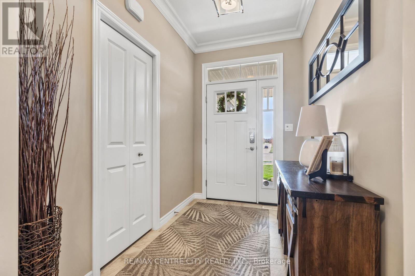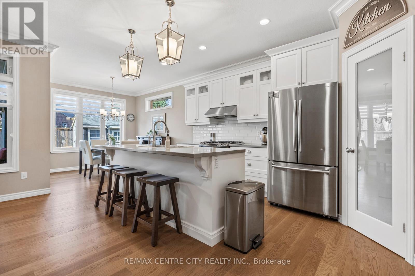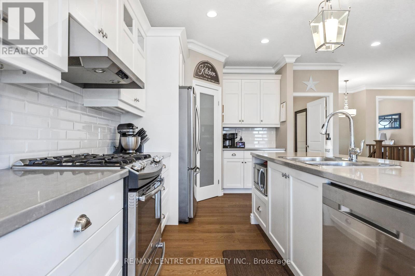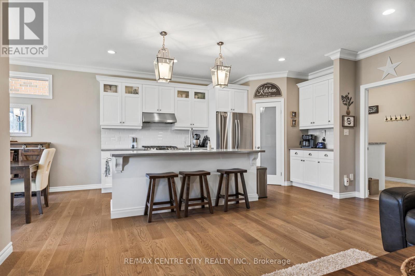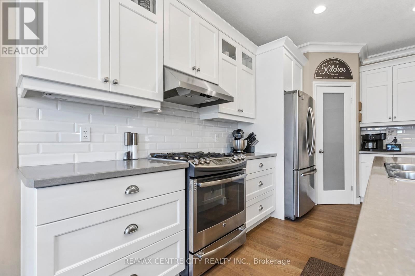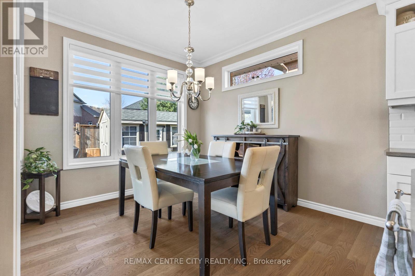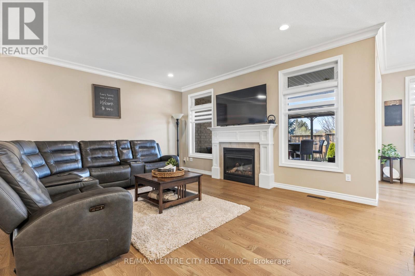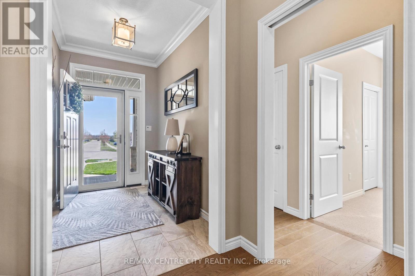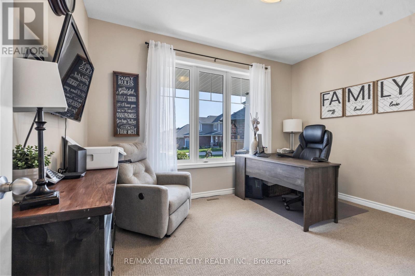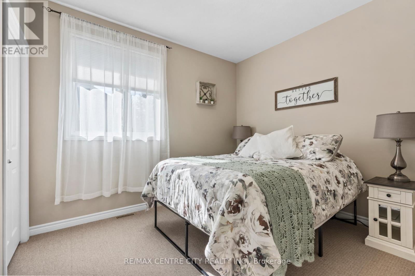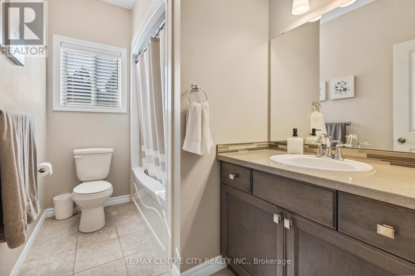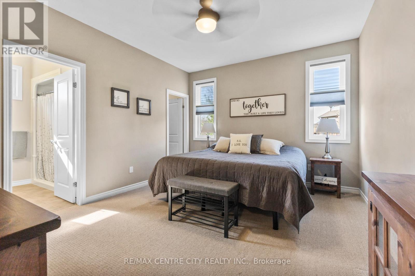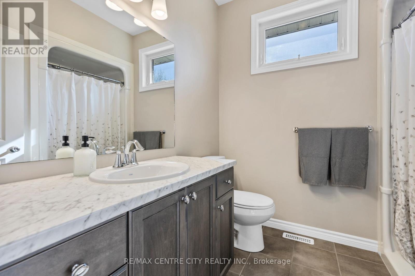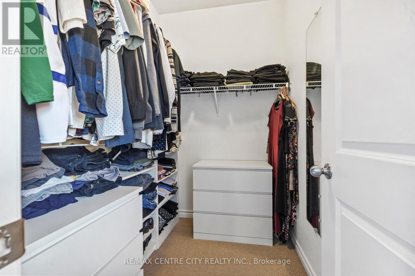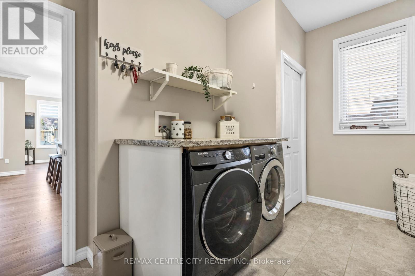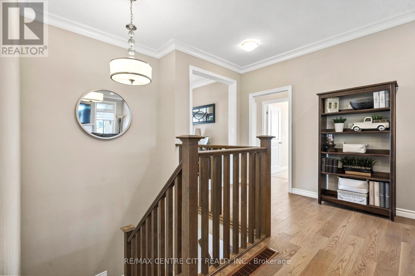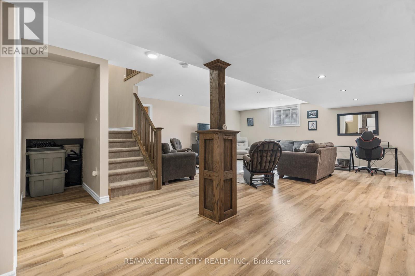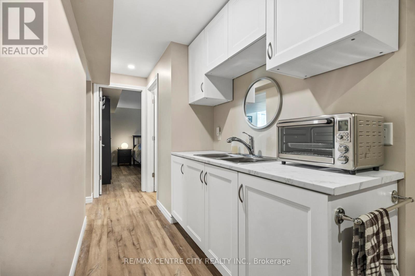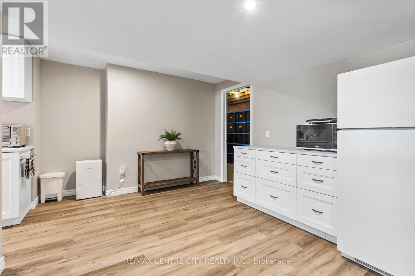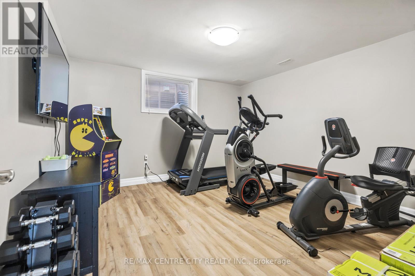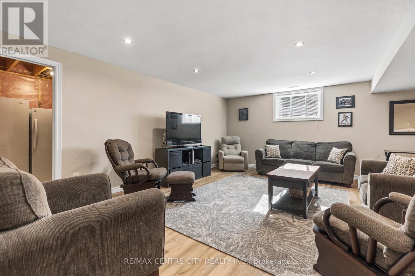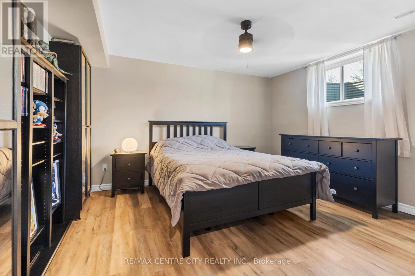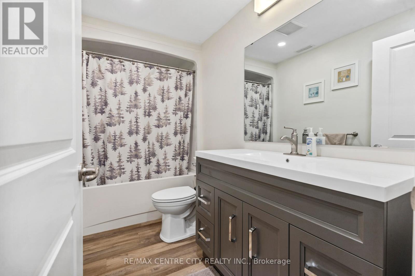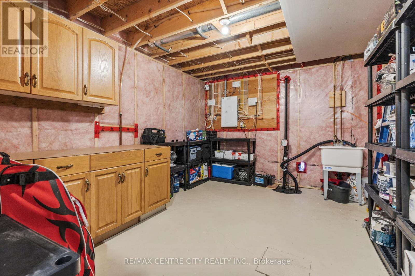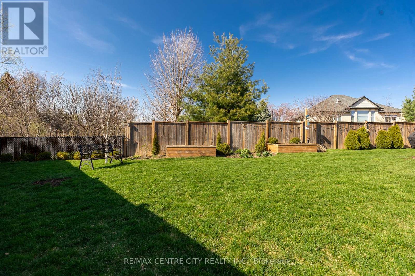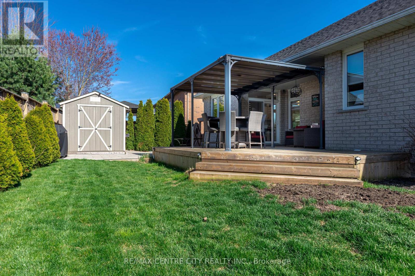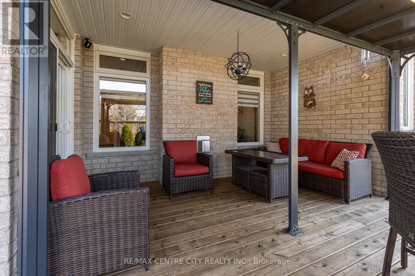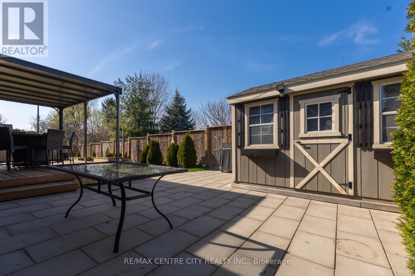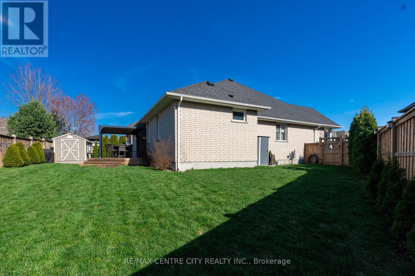40 Blairmont Terrace St. Thomas, Ontario N5R 0E1
5 Bedroom 3 Bathroom 1500 - 2000 sqft
Bungalow Fireplace Central Air Conditioning Forced Air Landscaped
$839,900
Welcome home! This 5 bedroom bungalow built by Hayhoe homes in 2015 on a partial ravine lot is sure to impress. The main floor is home to 3 bedrooms including the large primary with ensuite and walk-in closet. The main floor is also host to a very spacious open concept living/dining and kitchen with access to the private yard with ravine views and a covered entertaining space. Also on the main floor is the large laundry/mud room off of the 2 car garage. As you move to the basement you will be surprised by the open space as well as 2 bedrooms, 4 pc bathroom and accessory kitchen with fridge. (id:53193)
Property Details
| MLS® Number | X12103500 |
| Property Type | Single Family |
| Community Name | St. Thomas |
| EquipmentType | Water Heater |
| Features | Irregular Lot Size, Flat Site |
| ParkingSpaceTotal | 4 |
| RentalEquipmentType | Water Heater |
| Structure | Deck |
Building
| BathroomTotal | 3 |
| BedroomsAboveGround | 3 |
| BedroomsBelowGround | 2 |
| BedroomsTotal | 5 |
| Age | 6 To 15 Years |
| Amenities | Canopy, Fireplace(s) |
| Appliances | Dishwasher, Dryer, Stove, Washer, Refrigerator |
| ArchitecturalStyle | Bungalow |
| BasementDevelopment | Finished |
| BasementType | N/a (finished) |
| ConstructionStyleAttachment | Detached |
| CoolingType | Central Air Conditioning |
| ExteriorFinish | Brick, Vinyl Siding |
| FireplacePresent | Yes |
| FireplaceTotal | 1 |
| FoundationType | Concrete |
| HeatingFuel | Natural Gas |
| HeatingType | Forced Air |
| StoriesTotal | 1 |
| SizeInterior | 1500 - 2000 Sqft |
| Type | House |
| UtilityWater | Municipal Water |
Parking
| Attached Garage | |
| Garage |
Land
| Acreage | No |
| LandscapeFeatures | Landscaped |
| Sewer | Sanitary Sewer |
| SizeFrontage | 32 Ft ,2 In |
| SizeIrregular | 32.2 Ft ; 100.73x130.87x8.08x8.08 |
| SizeTotalText | 32.2 Ft ; 100.73x130.87x8.08x8.08 |
| ZoningDescription | R3a |
Rooms
| Level | Type | Length | Width | Dimensions |
|---|---|---|---|---|
| Basement | Family Room | 5.76 m | 5.74 m | 5.76 m x 5.74 m |
| Basement | Bedroom 4 | 4.12 m | 3.99 m | 4.12 m x 3.99 m |
| Basement | Bedroom 5 | 3.73 m | 3.63 m | 3.73 m x 3.63 m |
| Basement | Bathroom | Measurements not available | ||
| Basement | Kitchen | 1.42 m | 5.54 m | 1.42 m x 5.54 m |
| Basement | Utility Room | 6.23 m | 2.53 m | 6.23 m x 2.53 m |
| Basement | Other | 5.55 m | 3.301 m | 5.55 m x 3.301 m |
| Main Level | Foyer | 2.671 m | 1.768 m | 2.671 m x 1.768 m |
| Main Level | Living Room | 5.303 m | 4.84 m | 5.303 m x 4.84 m |
| Main Level | Dining Room | 2.52 m | 4.53 m | 2.52 m x 4.53 m |
| Main Level | Kitchen | 2.94 m | 4.53 m | 2.94 m x 4.53 m |
| Main Level | Bedroom | 3 m | 3.983 m | 3 m x 3.983 m |
| Main Level | Bedroom | 2.781 m | 3.33 m | 2.781 m x 3.33 m |
| Main Level | Primary Bedroom | 4.33 m | 3.68 m | 4.33 m x 3.68 m |
| Main Level | Bathroom | Measurements not available | ||
| Main Level | Bathroom | 1 m | Measurements not available x 1 m | |
| Main Level | Laundry Room | 2.05 m | 3.9 m | 2.05 m x 3.9 m |
https://www.realtor.ca/real-estate/28214317/40-blairmont-terrace-st-thomas-st-thomas
Interested?
Contact us for more information
Cody Hodgins
Broker
RE/MAX Centre City Realty Inc.
Damian Steele
Salesperson
RE/MAX Centre City Realty Inc.

