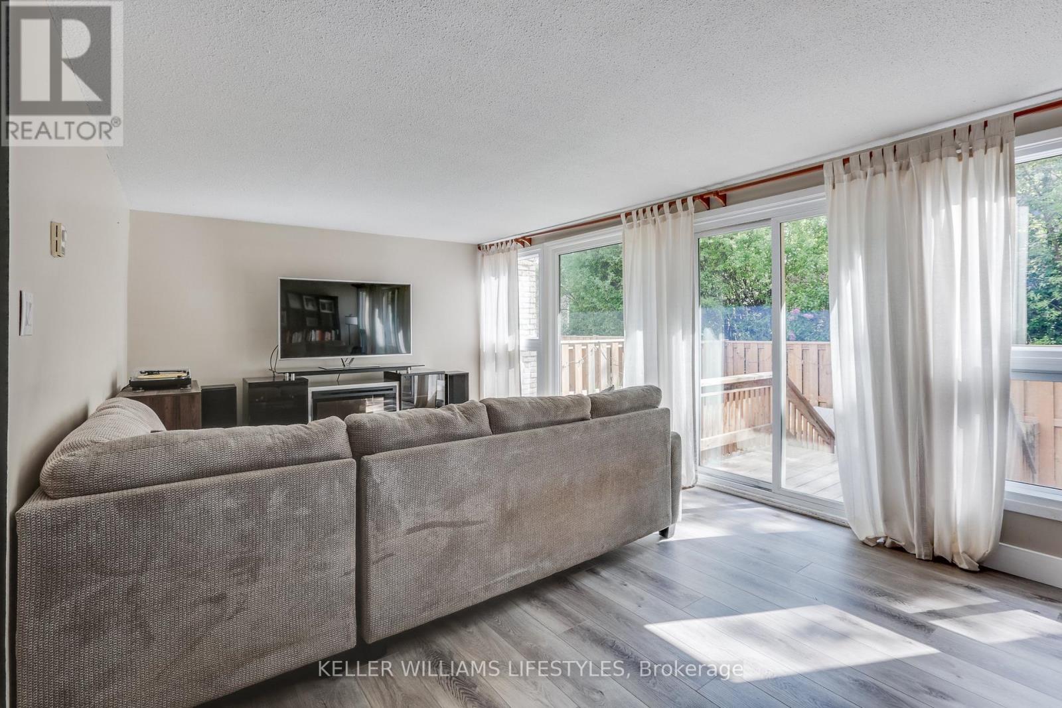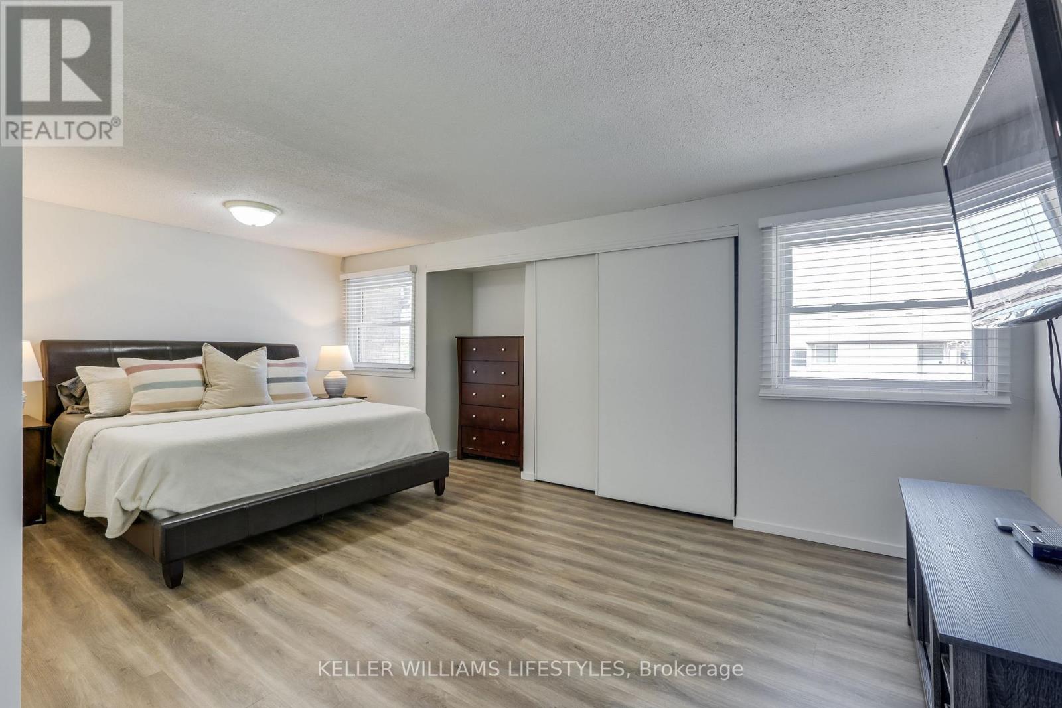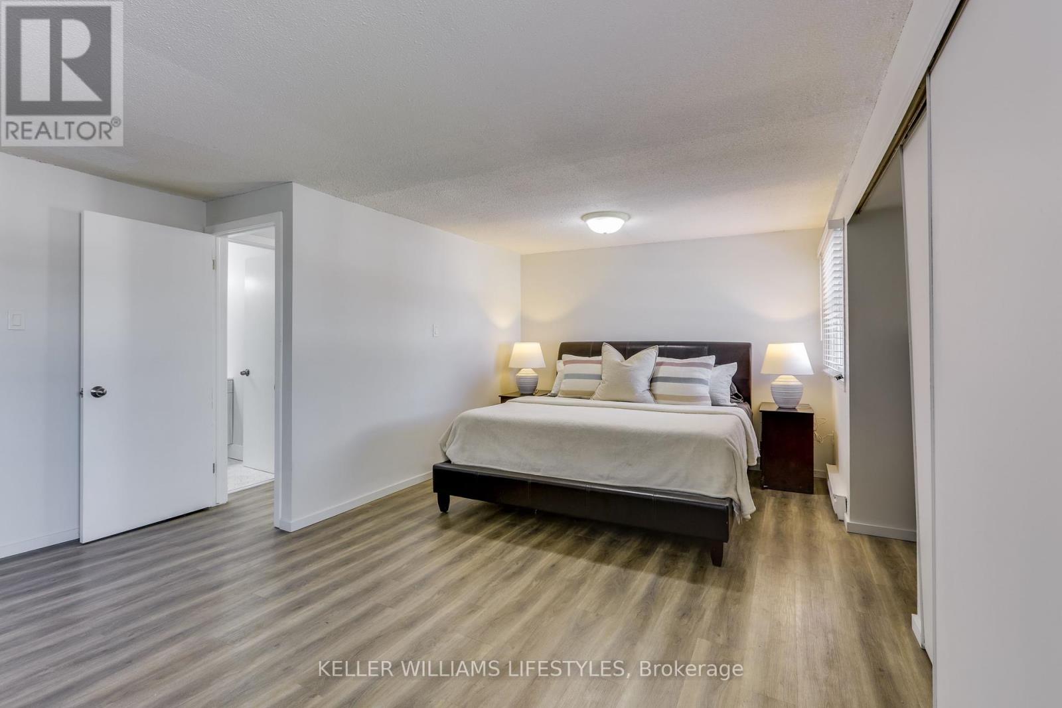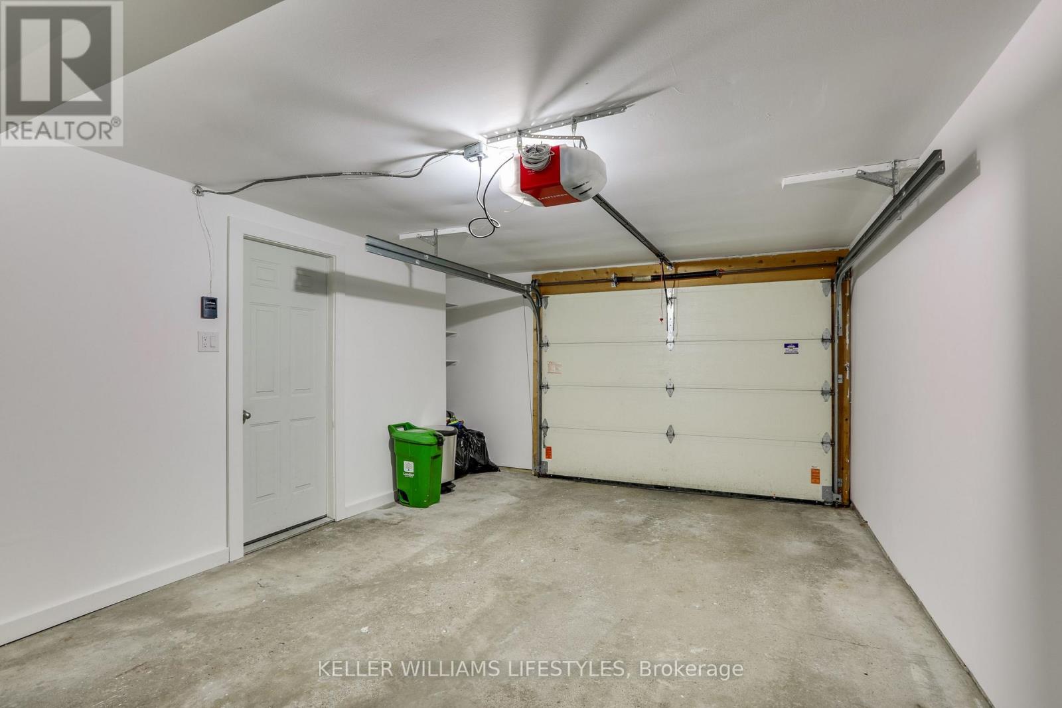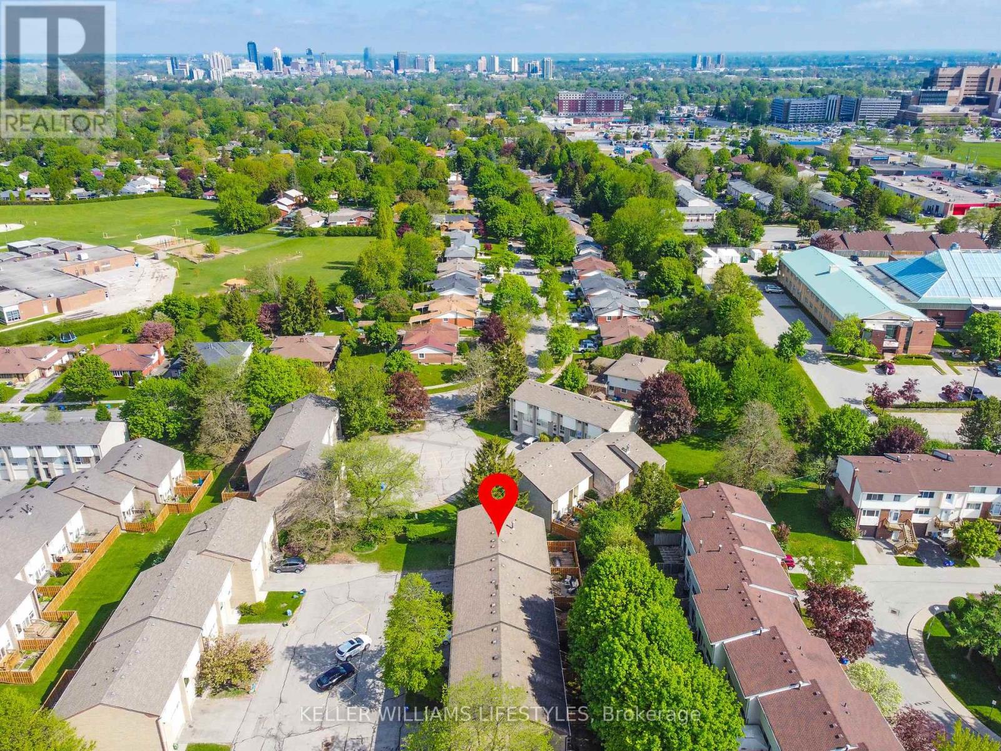40 Chiddington Gate London South, Ontario N6C 4Y3
3 Bedroom 3 Bathroom 1200 - 1399 sqft
Multi-Level Window Air Conditioner Baseboard Heaters
$399,900Maintenance, Insurance, Water, Parking
$430 Monthly
Maintenance, Insurance, Water, Parking
$430 MonthlyWelcome home! Beautifully updated 3-Bedroom, 3-Bath Townhouse in well maintained quiet complex in South London. Located minutes from White Oaks Mall, Victoria Hospital, parks, schools, public transit, and major 401 highway. This multi-level condominium combines space, style, and convenience- situated in one of London's most desirable neighbourhoods. Perfect for young couples, professionals, healthcare workers or investors. This home is move-in ready and offers a lifestyle of ease and comfort. The kitchen has been beautifully updated with ample cabinetry and new appliances. Laundry is located in pantry off the kitchen. Spacious dining area with large windows that flood the space with natural light. Living room is perfect for movie nights in and provides ample space for the whole family. Step outside to your private, fenced-in terrace. A fantastic feature that's ideal for outdoor dining, gardening, or simply enjoying your own low-maintenance quiet retreat. The Upper floors, you'll find three spacious bedrooms, including a large primary suite complete with double closets and a ensuite bathroom. Attached garage with interior access off foyer. Lower recreation room is yours for imagination and features a rough-in for potential bathroom. Low Condo fees which include water. This townhouse offers unbeatable access to amenities and everyday essentials. Don't miss your chance to own this stylish, low-maintenance home. Schedule your private viewing today! (id:53193)
Property Details
| MLS® Number | X12157993 |
| Property Type | Single Family |
| Community Name | South R |
| AmenitiesNearBy | Hospital |
| CommunityFeatures | Pet Restrictions |
| EquipmentType | Water Heater |
| Features | In Suite Laundry |
| ParkingSpaceTotal | 2 |
| RentalEquipmentType | Water Heater |
| Structure | Porch |
Building
| BathroomTotal | 3 |
| BedroomsAboveGround | 3 |
| BedroomsTotal | 3 |
| Age | 31 To 50 Years |
| Amenities | Visitor Parking |
| Appliances | Dishwasher, Stove, Refrigerator |
| ArchitecturalStyle | Multi-level |
| BasementDevelopment | Finished |
| BasementType | N/a (finished) |
| CoolingType | Window Air Conditioner |
| ExteriorFinish | Brick, Vinyl Siding |
| HalfBathTotal | 2 |
| HeatingFuel | Electric |
| HeatingType | Baseboard Heaters |
| SizeInterior | 1200 - 1399 Sqft |
| Type | Row / Townhouse |
Parking
| Attached Garage | |
| Garage |
Land
| Acreage | No |
| LandAmenities | Hospital |
| ZoningDescription | R5-3 |
Rooms
| Level | Type | Length | Width | Dimensions |
|---|---|---|---|---|
| Second Level | Dining Room | 3.04 m | 4.67 m | 3.04 m x 4.67 m |
| Second Level | Bathroom | 1.21 m | 1.42 m | 1.21 m x 1.42 m |
| Second Level | Laundry Room | 2.36 m | 1.42 m | 2.36 m x 1.42 m |
| Second Level | Kitchen | 2.86 m | 4.51 m | 2.86 m x 4.51 m |
| Third Level | Bedroom 2 | 2.86 m | 2.69 m | 2.86 m x 2.69 m |
| Third Level | Bedroom 3 | 2.93 m | 3.75 m | 2.93 m x 3.75 m |
| Basement | Recreational, Games Room | 5.79 m | 3.6 m | 5.79 m x 3.6 m |
| Main Level | Living Room | 5.86 m | 3.8 m | 5.86 m x 3.8 m |
| Upper Level | Primary Bedroom | 5.95 m | 4.3 m | 5.95 m x 4.3 m |
| Upper Level | Bathroom | 2.32 m | 1.54 m | 2.32 m x 1.54 m |
https://www.realtor.ca/real-estate/28333778/40-chiddington-gate-london-south-south-r-south-r
Interested?
Contact us for more information
Kourtney Snell
Broker
Keller Williams Lifestyles





