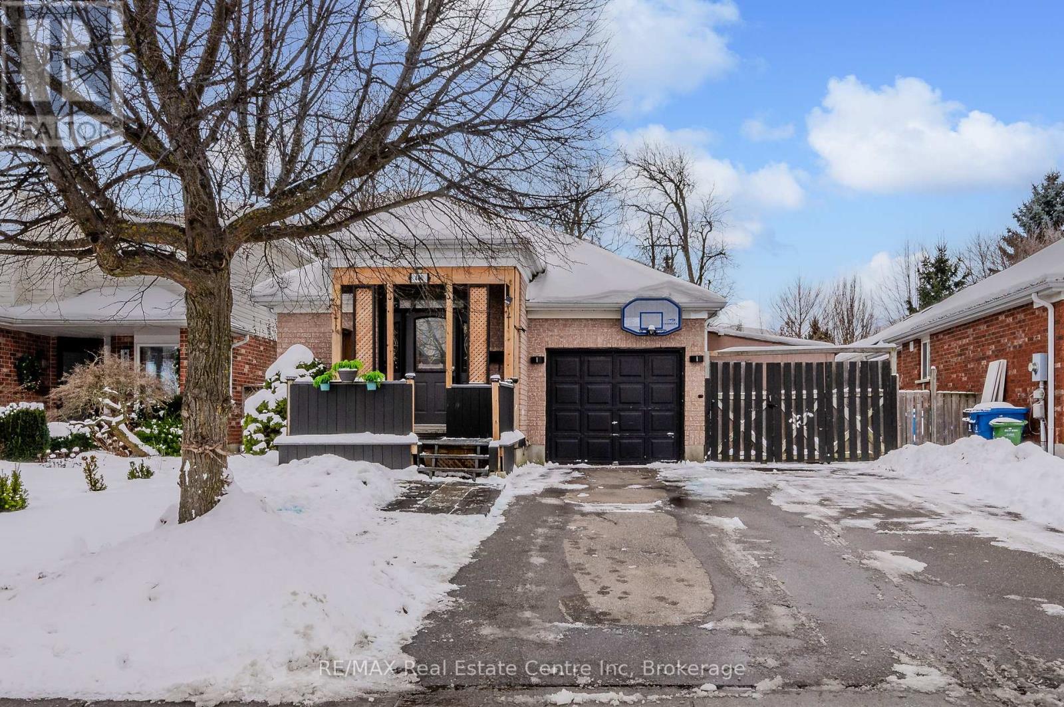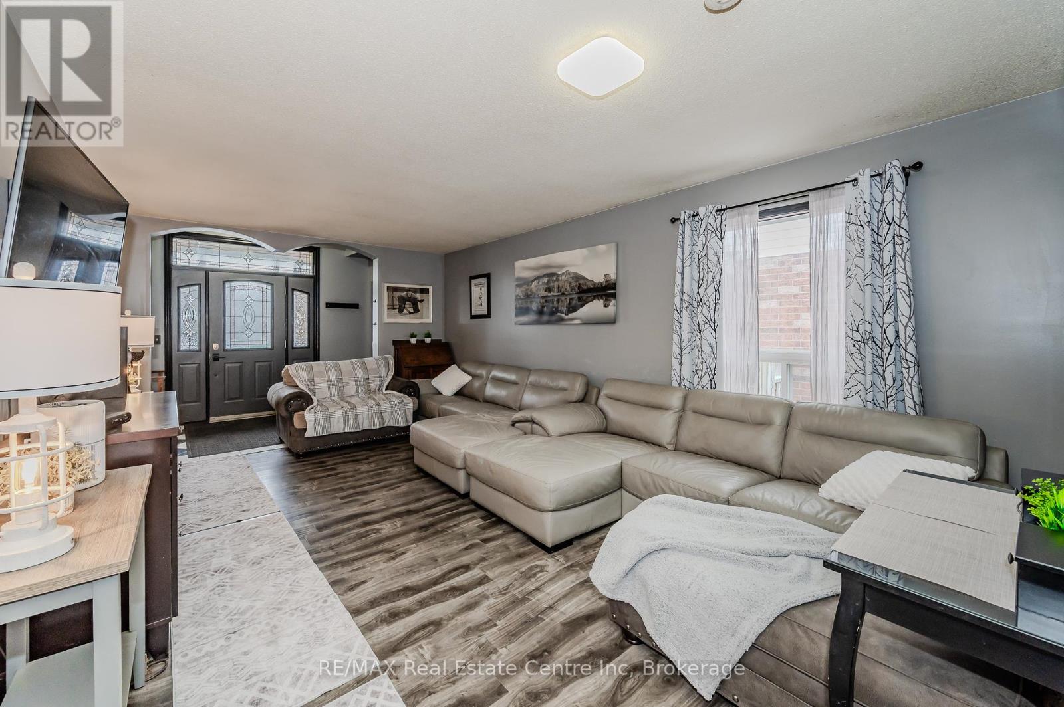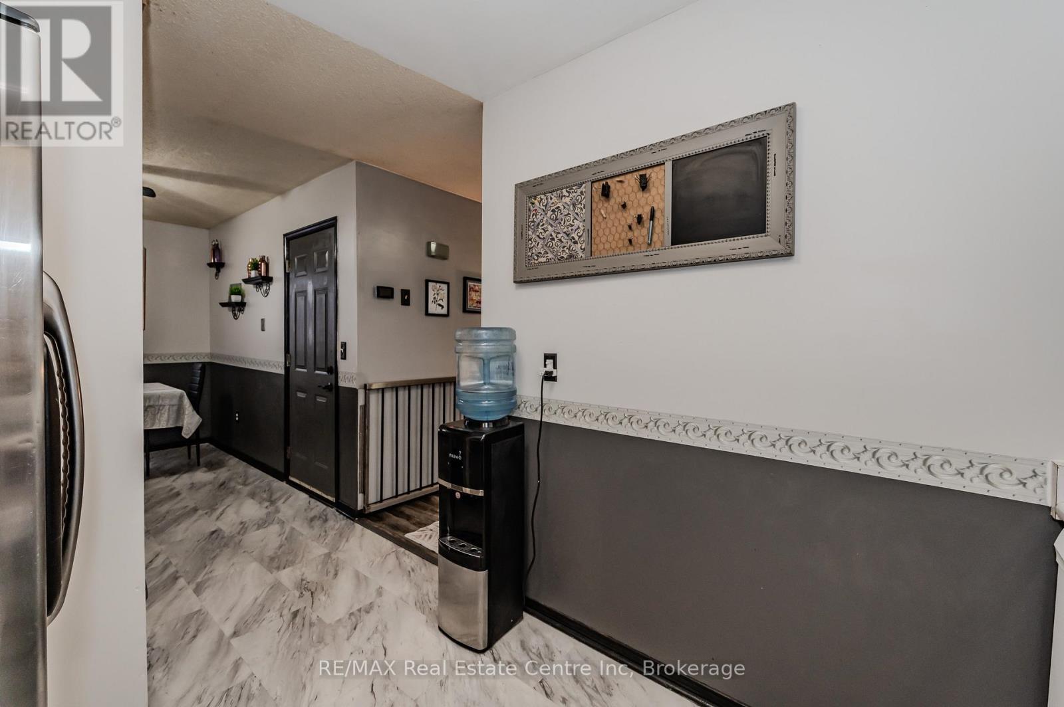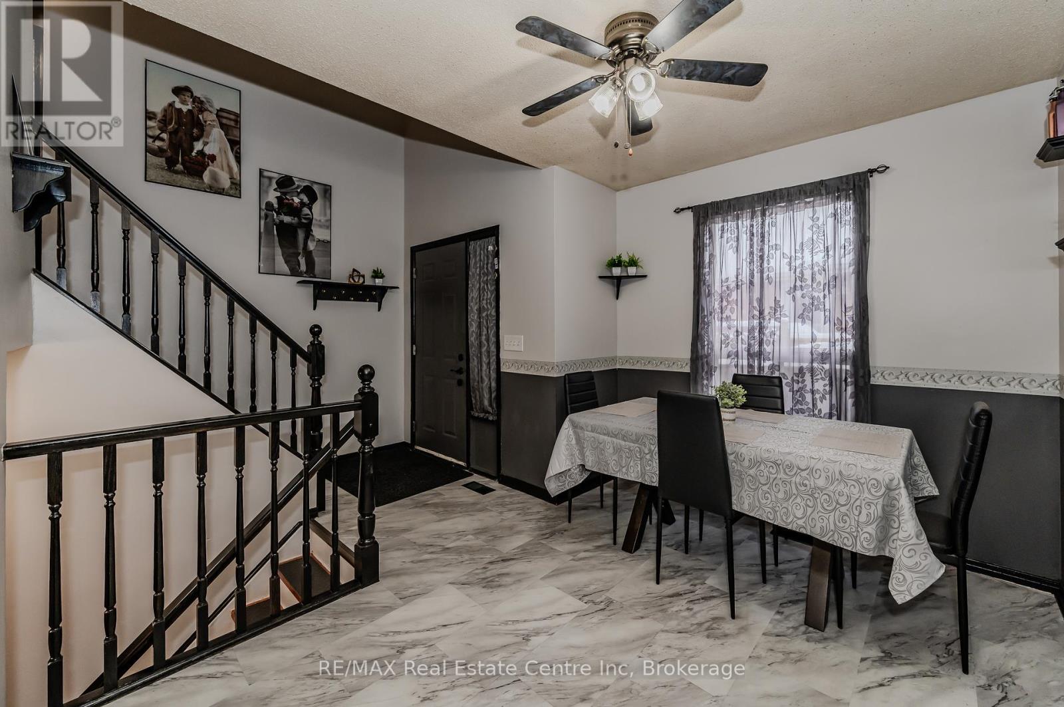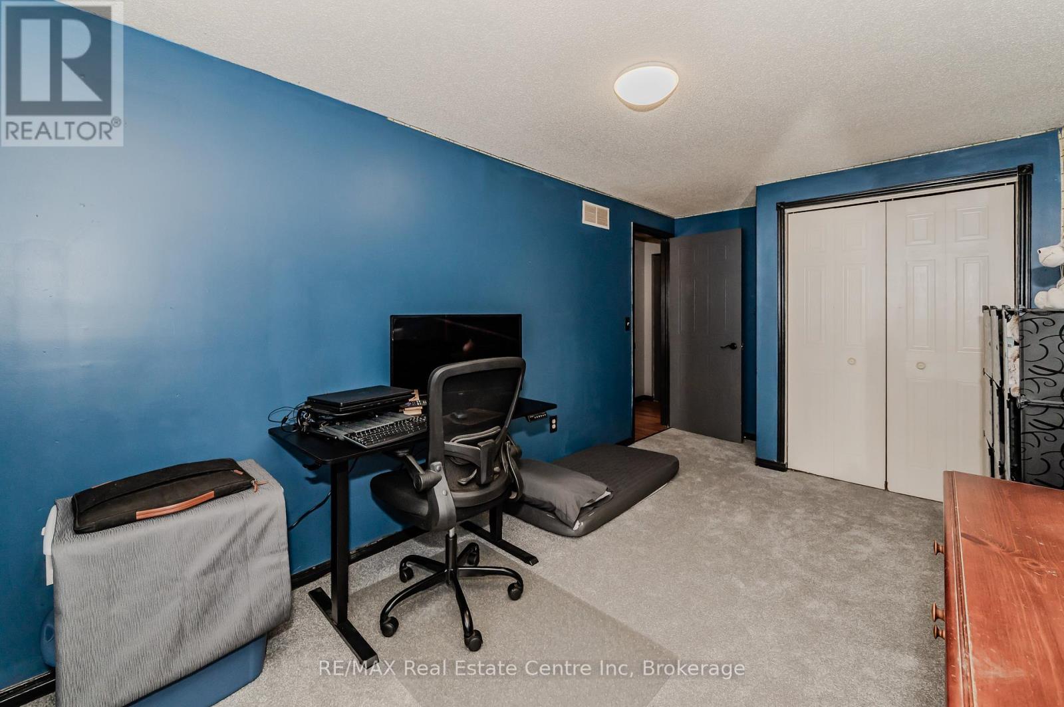400 Starwood Drive Guelph, Ontario N1E 7A4
3 Bedroom 1 Bathroom
Above Ground Pool Central Air Conditioning Forced Air
$725,000
Detached home with garage in a great family friendly neighbourhood. Extra deep fully fenced treed yard and parking for 5 vehicles add to the comfort and convenience of this well maintained home. With 1900 sqft of finished living space throughout offering plenty of space for growing families. The main level featuring bright spacious foyer and large living room, kitchen and dining room with new dishwasher and flooring and side entrance to the sunroom Primary bedroom, with a walkout to the back yard, second bedroom and 4 pce bath are on the second level. Added to this is a family room and 3rd bedroom on the lower level and rough in for a second bath, plus rec room and play room/storage area in the basement. Relax in the heated sunroom or enjoy the heated swim spa all year round. Good for fitness and fun this covered in 19ft extra deep pool will keep you relaxed and entertained. Close to schools, parks, recreation facilities, shopping and transit you will be happy to make this your new home. (id:53193)
Property Details
| MLS® Number | X11942731 |
| Property Type | Single Family |
| Community Name | Grange Hill East |
| CommunityFeatures | Community Centre |
| EquipmentType | None |
| Features | Wooded Area, Irregular Lot Size, Flat Site |
| ParkingSpaceTotal | 5 |
| PoolType | Above Ground Pool |
| RentalEquipmentType | None |
Building
| BathroomTotal | 1 |
| BedroomsAboveGround | 2 |
| BedroomsBelowGround | 1 |
| BedroomsTotal | 3 |
| Appliances | Water Heater, Dishwasher, Dryer, Refrigerator, Stove, Washer, Window Coverings |
| BasementDevelopment | Finished |
| BasementType | Full (finished) |
| ConstructionStyleAttachment | Detached |
| ConstructionStyleSplitLevel | Backsplit |
| CoolingType | Central Air Conditioning |
| ExteriorFinish | Brick, Vinyl Siding |
| FoundationType | Poured Concrete |
| HeatingFuel | Natural Gas |
| HeatingType | Forced Air |
| Type | House |
| UtilityWater | Municipal Water |
Parking
| Attached Garage |
Land
| Acreage | No |
| Sewer | Sanitary Sewer |
| SizeDepth | 147 Ft ,8 In |
| SizeFrontage | 39 Ft ,5 In |
| SizeIrregular | 39.43 X 147.67 Ft |
| SizeTotalText | 39.43 X 147.67 Ft|under 1/2 Acre |
| ZoningDescription | R.1c-5 |
Rooms
| Level | Type | Length | Width | Dimensions |
|---|---|---|---|---|
| Second Level | Primary Bedroom | 3.73 m | 3.46 m | 3.73 m x 3.46 m |
| Second Level | Bedroom 2 | 4.96 m | 2.67 m | 4.96 m x 2.67 m |
| Second Level | Bathroom | 2.67 m | 1.53 m | 2.67 m x 1.53 m |
| Basement | Utility Room | 3.77 m | 3.49 m | 3.77 m x 3.49 m |
| Basement | Recreational, Games Room | 6.84 m | 6.72 m | 6.84 m x 6.72 m |
| Basement | Other | 3.66 m | 3.02 m | 3.66 m x 3.02 m |
| Lower Level | Family Room | 6.12 m | 2.34 m | 6.12 m x 2.34 m |
| Lower Level | Bedroom 3 | 4.23 m | 3.43 m | 4.23 m x 3.43 m |
| Main Level | Living Room | 6.24 m | 23.75 m | 6.24 m x 23.75 m |
| Main Level | Dining Room | 4.22 m | 2.53 m | 4.22 m x 2.53 m |
| Main Level | Kitchen | 2.74 m | 2.44 m | 2.74 m x 2.44 m |
Interested?
Contact us for more information
Ann O'garr
Salesperson
RE/MAX Real Estate Centre Inc
238 Speedvale Avenue West
Guelph, Ontario N1H 1C4
238 Speedvale Avenue West
Guelph, Ontario N1H 1C4

