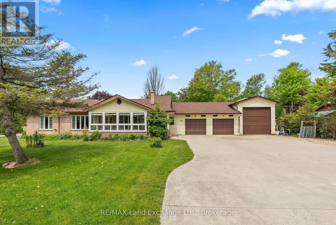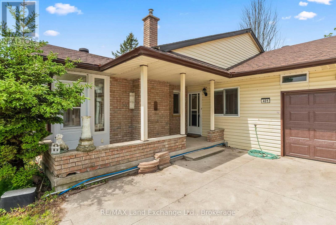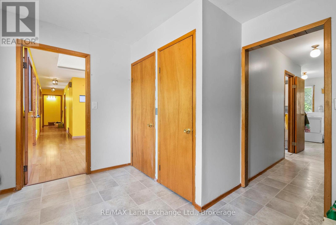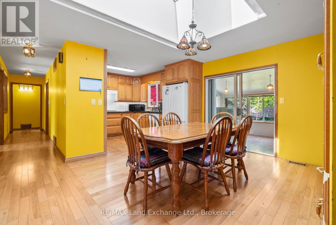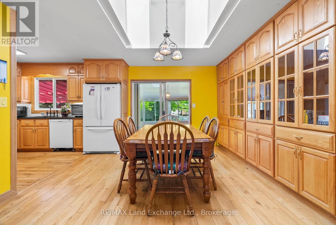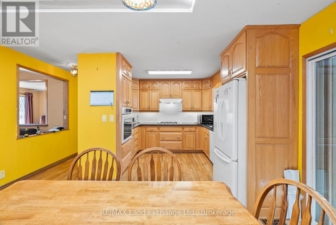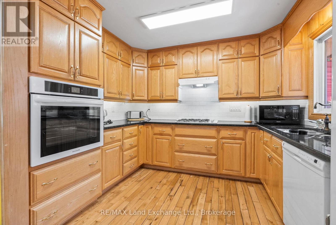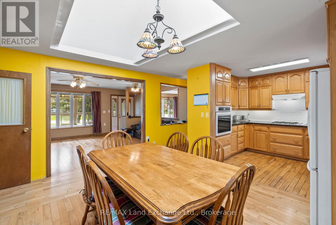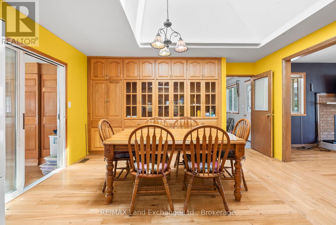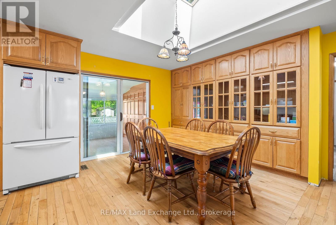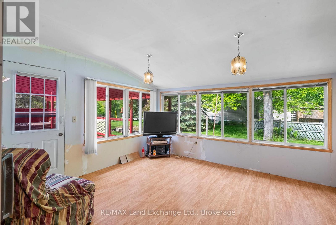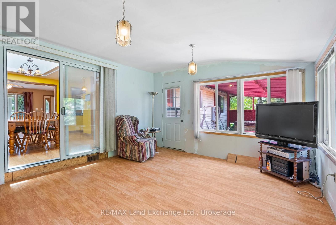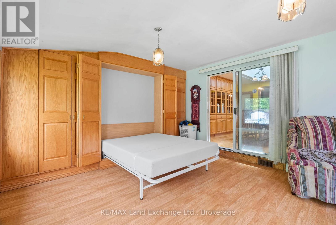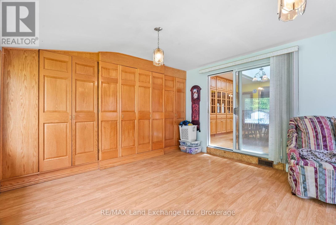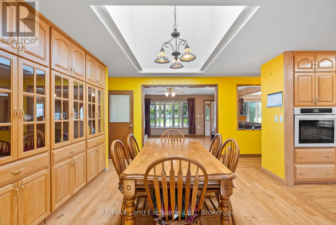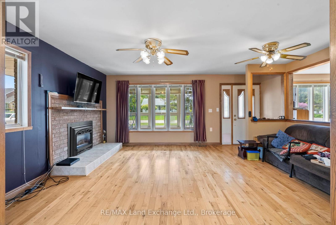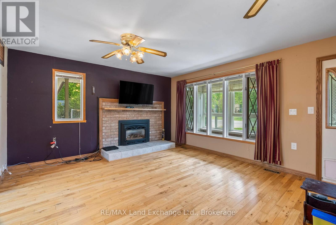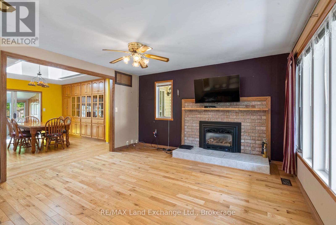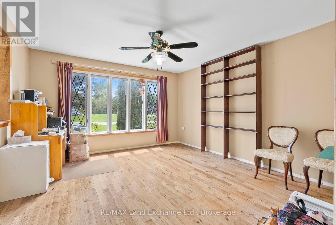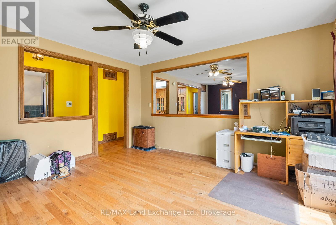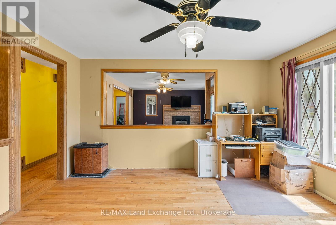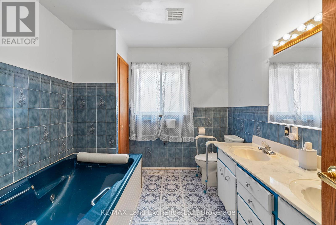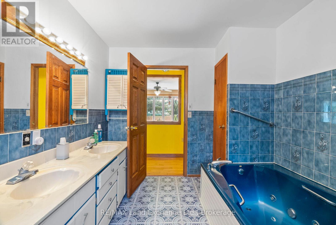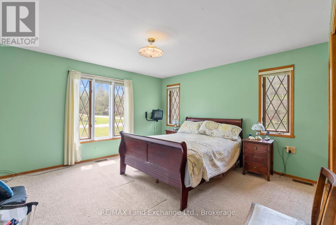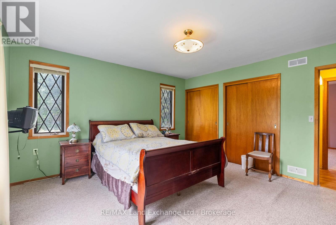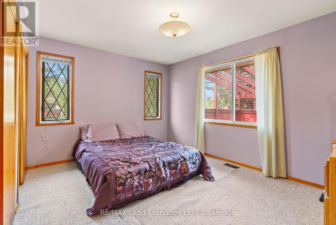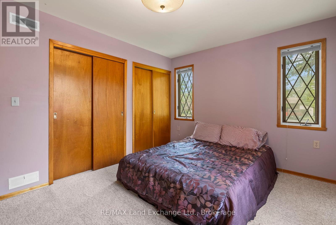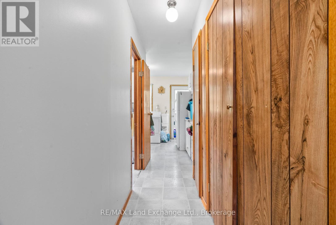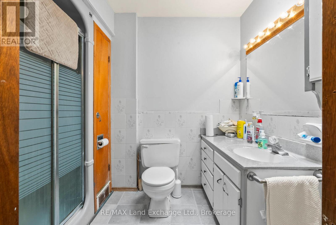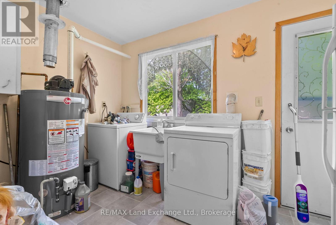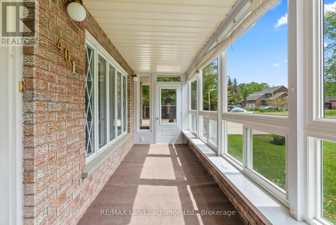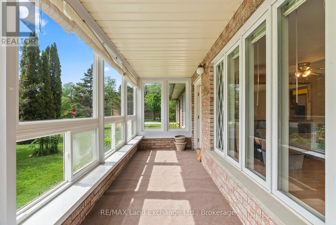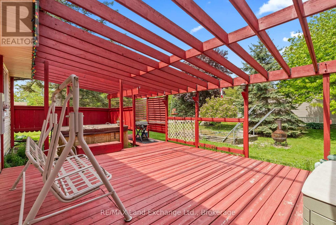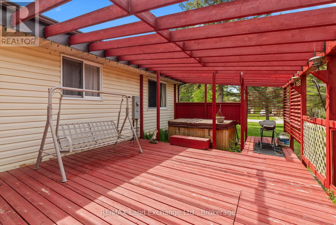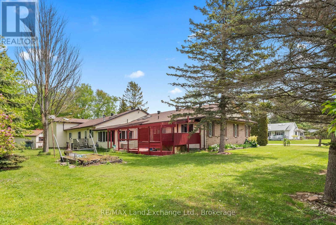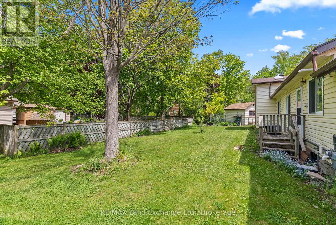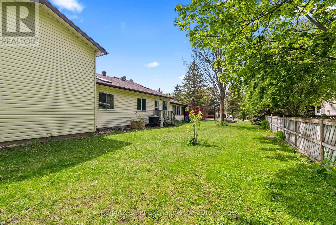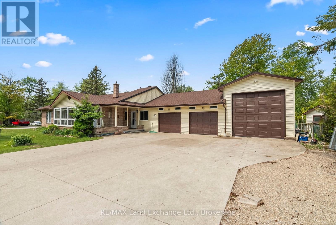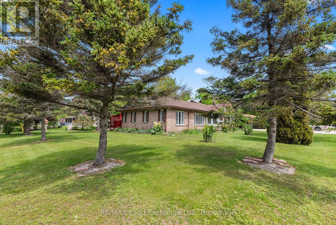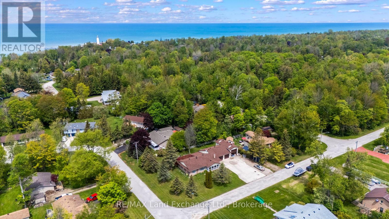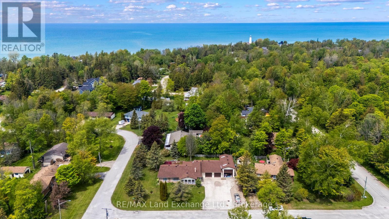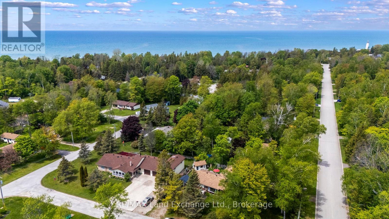401 Winnebago Road Huron-Kinloss, Ontario N2Z 2X3
2 Bedroom 2 Bathroom 1500 - 2000 sqft
Bungalow Fireplace Central Air Conditioning Forced Air
$625,000
Enjoy a quiet lifestyle in the beautiful lakeside community of Point Clark! This brick bungalow offers great appeal on a generous corner lot, just a short distance from Lake Huron. The impressive triple wide concrete driveway leads to an attached three-bay garage, with one featuring a 12-foot overhead door perfect for storing a boat, trailer, or extra vehicles. Inside, a spacious two-bedroom design with an obvious option for a third, offers large windows, hardwood flooring, solid oak cabinetry, and built-ins. A heated backyard sunroom with walkout to the rear deck, along with a three-season enclosed porch, provide extra living space to enjoy. Granite kitchen counters are a modern touch, and the recent installation of 50-year lifetime shingles (2022) on the house and garages offers peace of mind for the next owner. Experience the ease and comfort of single-level living in a manageable property. Tremendous potential for modernization. Located just 1 km from popular public beach access perfect for catching world-class sunsets and enjoying time by the lake. (id:53193)
Property Details
| MLS® Number | X12190623 |
| Property Type | Single Family |
| Community Name | Huron-Kinloss |
| ParkingSpaceTotal | 14 |
| Structure | Porch |
Building
| BathroomTotal | 2 |
| BedroomsAboveGround | 2 |
| BedroomsTotal | 2 |
| Age | 31 To 50 Years |
| Appliances | Water Heater, Water Softener, Cooktop, Dishwasher, Dryer, Microwave, Oven, Washer, Refrigerator |
| ArchitecturalStyle | Bungalow |
| BasementType | Partial |
| ConstructionStyleAttachment | Detached |
| CoolingType | Central Air Conditioning |
| ExteriorFinish | Brick, Vinyl Siding |
| FireplacePresent | Yes |
| FireplaceTotal | 1 |
| FoundationType | Concrete |
| HeatingFuel | Natural Gas |
| HeatingType | Forced Air |
| StoriesTotal | 1 |
| SizeInterior | 1500 - 2000 Sqft |
| Type | House |
| UtilityWater | Municipal Water |
Parking
| Attached Garage | |
| Garage |
Land
| Acreage | No |
| Sewer | Septic System |
| SizeDepth | 139 Ft ,8 In |
| SizeFrontage | 110 Ft |
| SizeIrregular | 110 X 139.7 Ft |
| SizeTotalText | 110 X 139.7 Ft |
Rooms
| Level | Type | Length | Width | Dimensions |
|---|---|---|---|---|
| Main Level | Foyer | 3.43 m | 2.97 m | 3.43 m x 2.97 m |
| Main Level | Kitchen | 3.35 m | 6.197 m | 3.35 m x 6.197 m |
| Main Level | Living Room | 4.24 m | 5.33 m | 4.24 m x 5.33 m |
| Main Level | Dining Room | 3.94 m | 4.24 m | 3.94 m x 4.24 m |
| Main Level | Bedroom | 4.14 m | 4.19 m | 4.14 m x 4.19 m |
| Main Level | Bedroom 2 | 3.25 m | 4.19 m | 3.25 m x 4.19 m |
| Main Level | Sunroom | 3.99 m | 4.17 m | 3.99 m x 4.17 m |
| Main Level | Laundry Room | 2.34 m | 3.51 m | 2.34 m x 3.51 m |
https://www.realtor.ca/real-estate/28404149/401-winnebago-road-huron-kinloss-huron-kinloss
Interested?
Contact us for more information
Ashley Leighton
Salesperson
RE/MAX Land Exchange Ltd.
159 High Street
Southampton, Ontario N0H 2L0
159 High Street
Southampton, Ontario N0H 2L0

