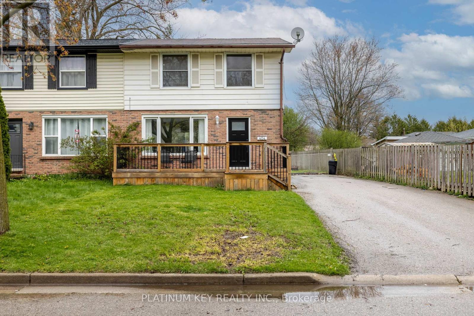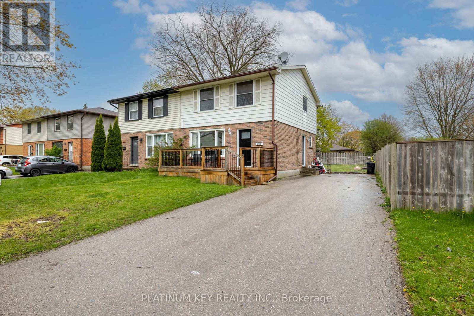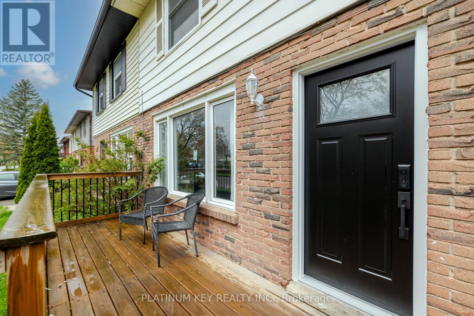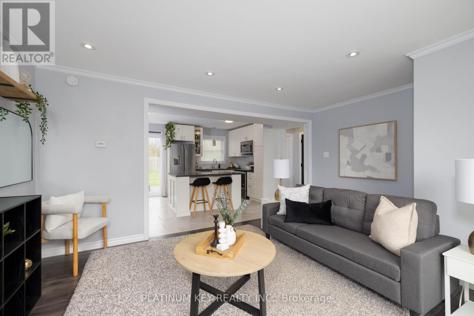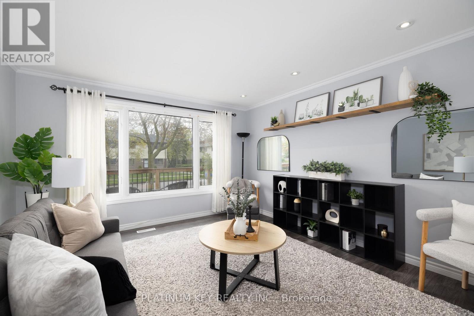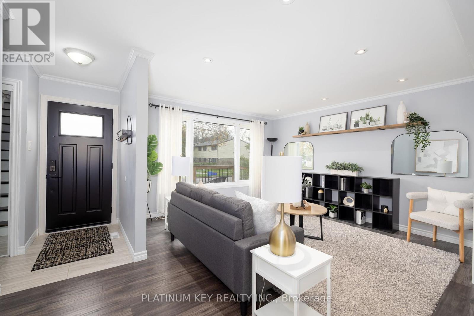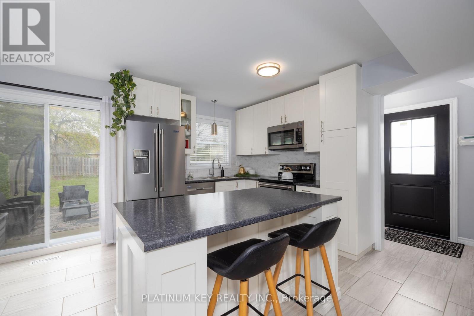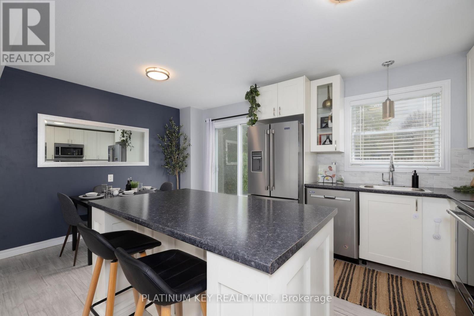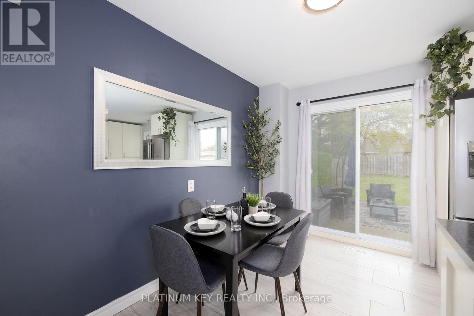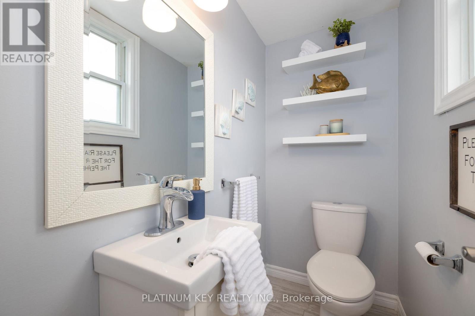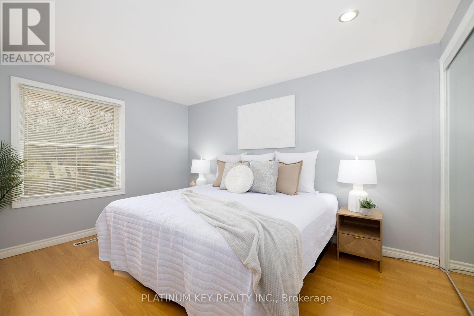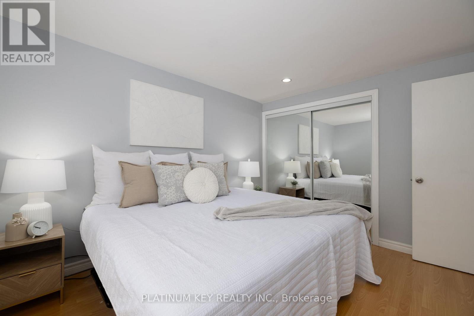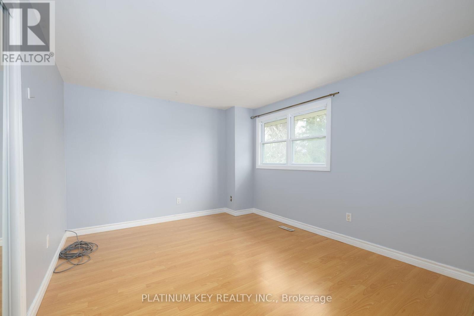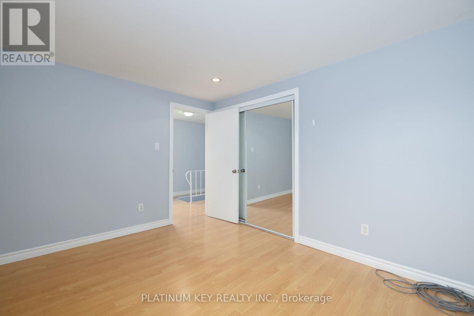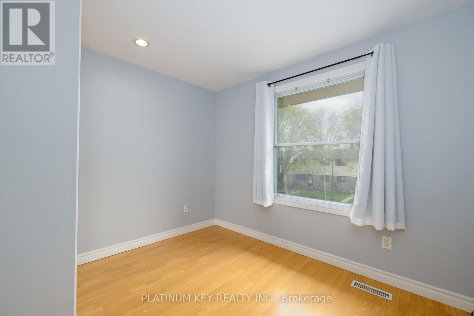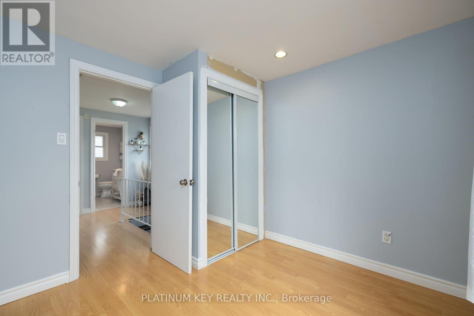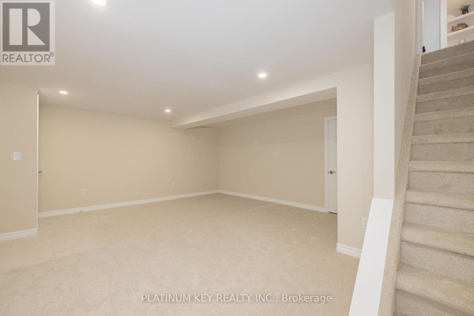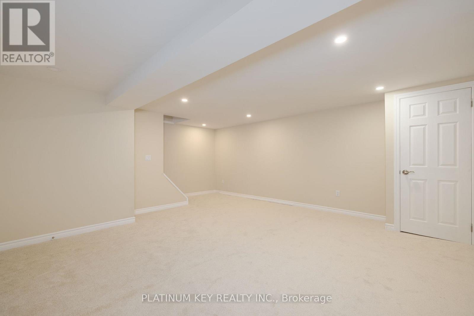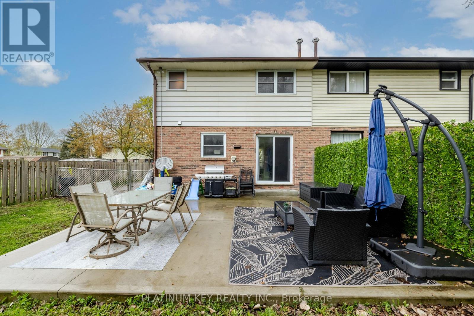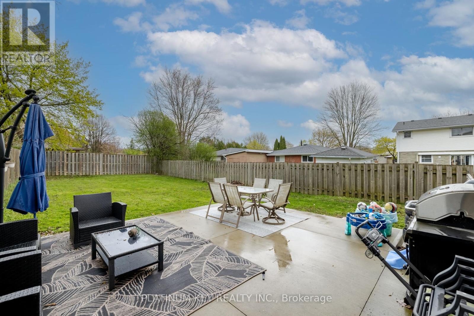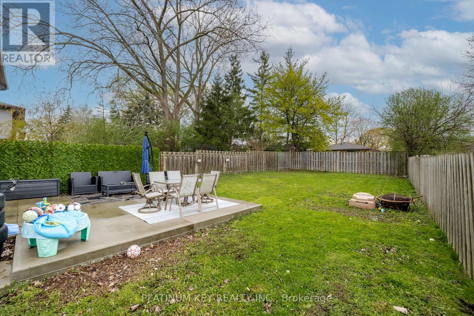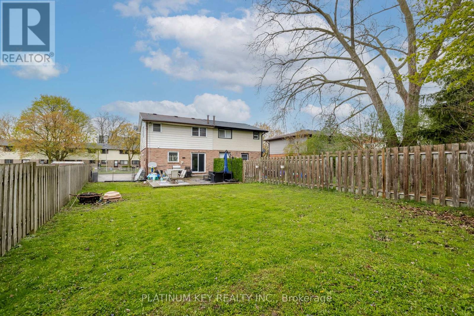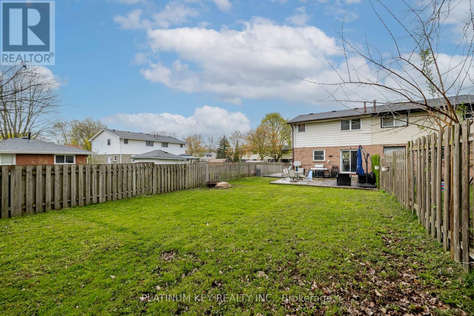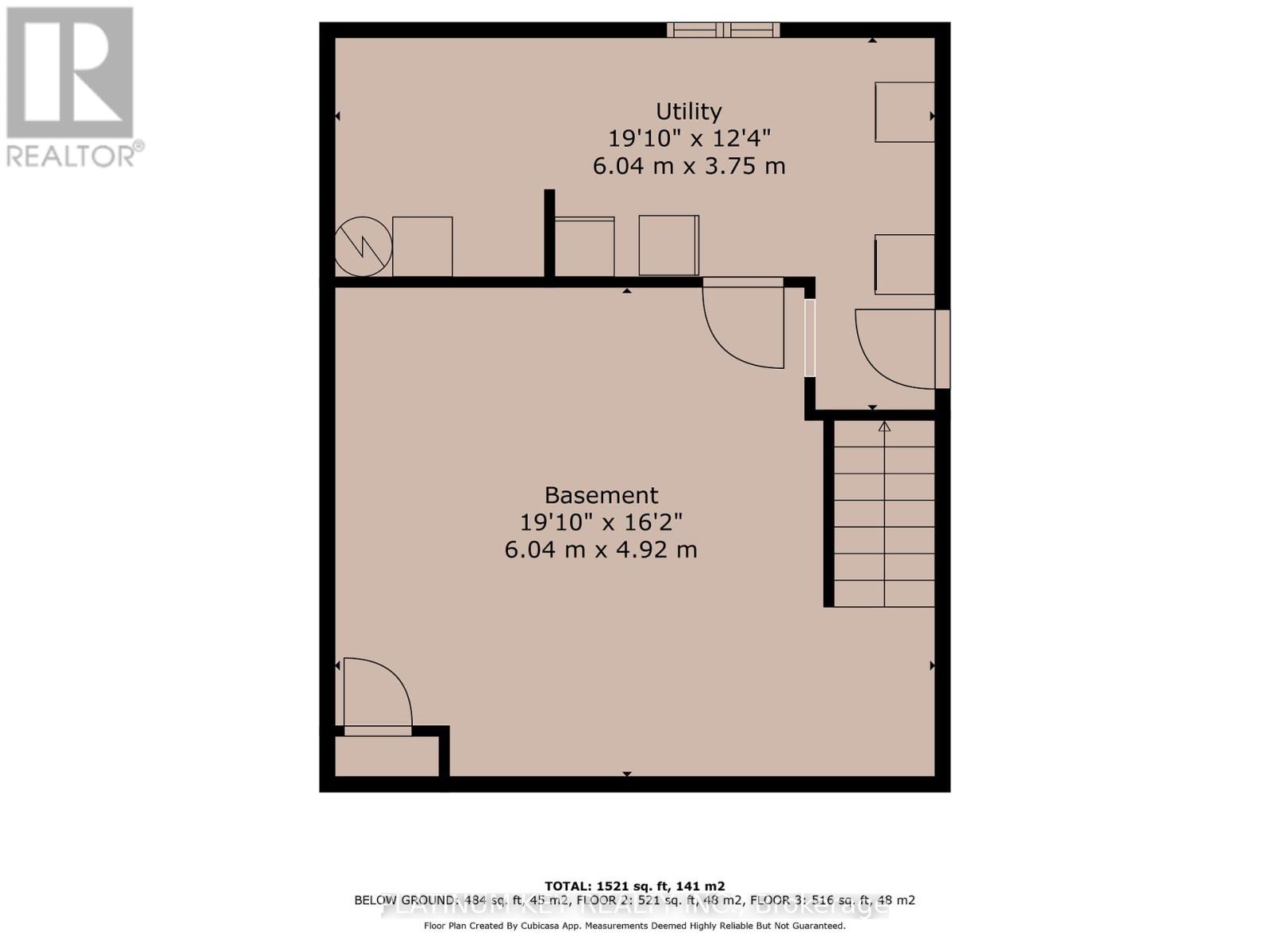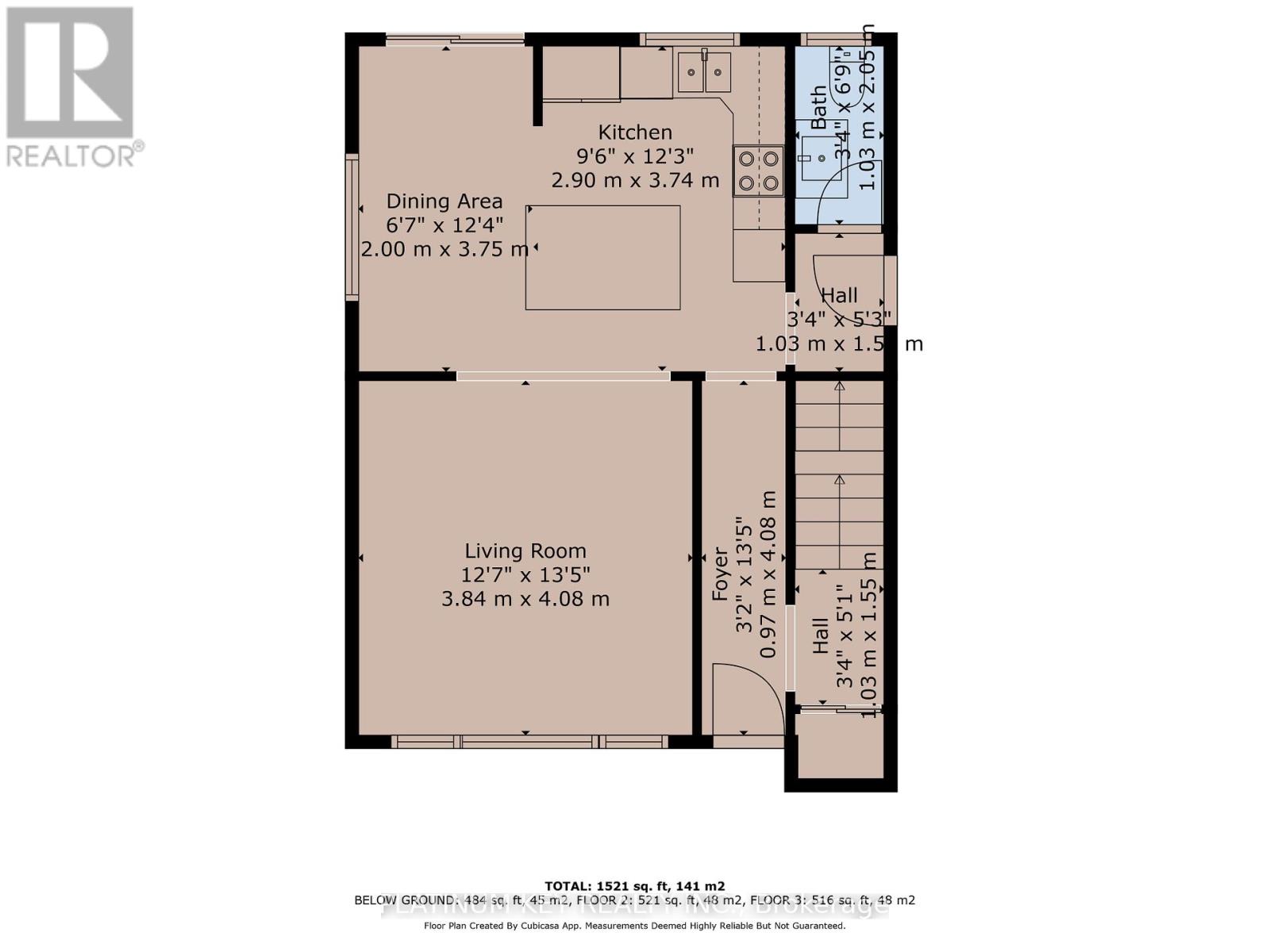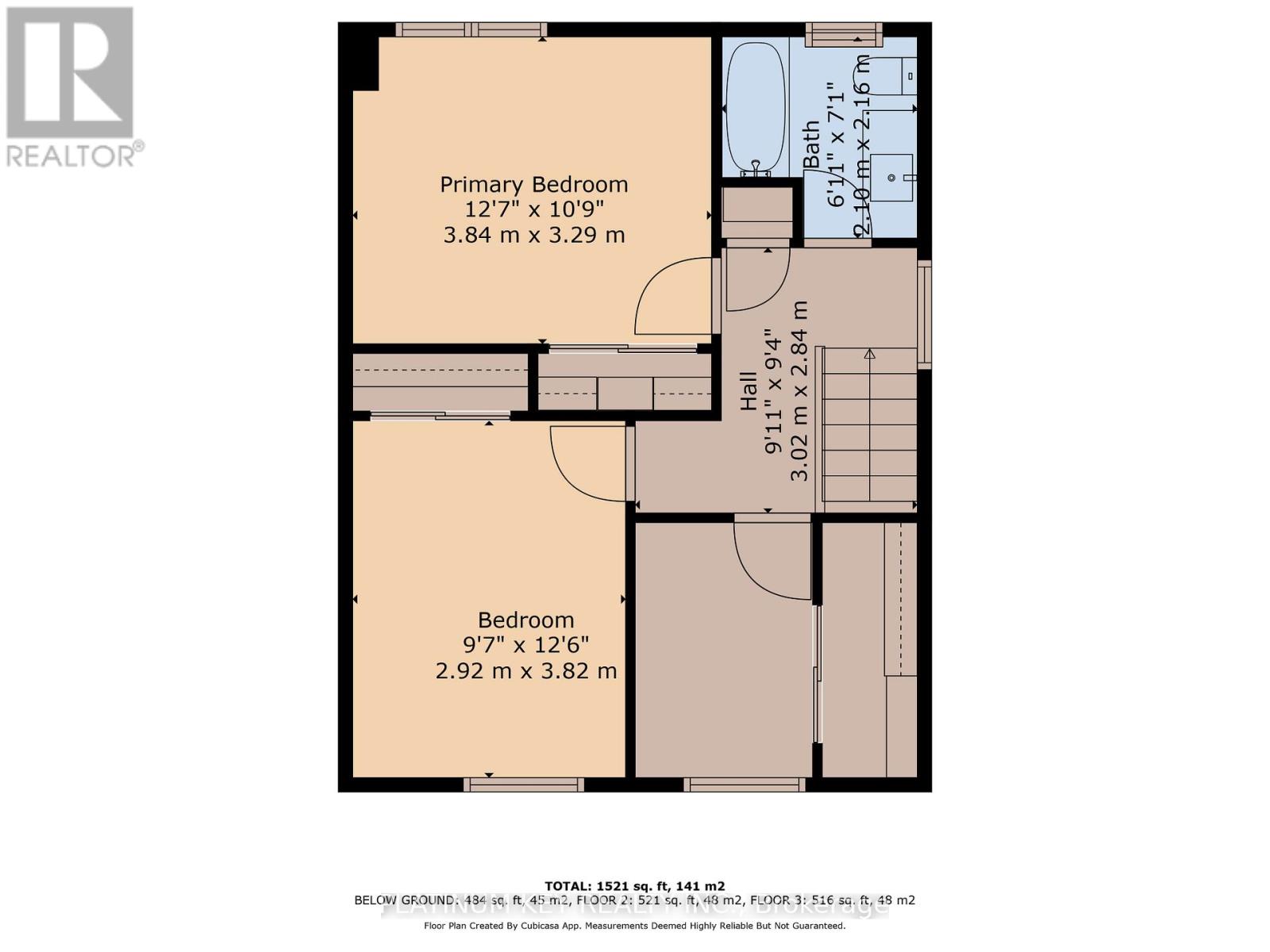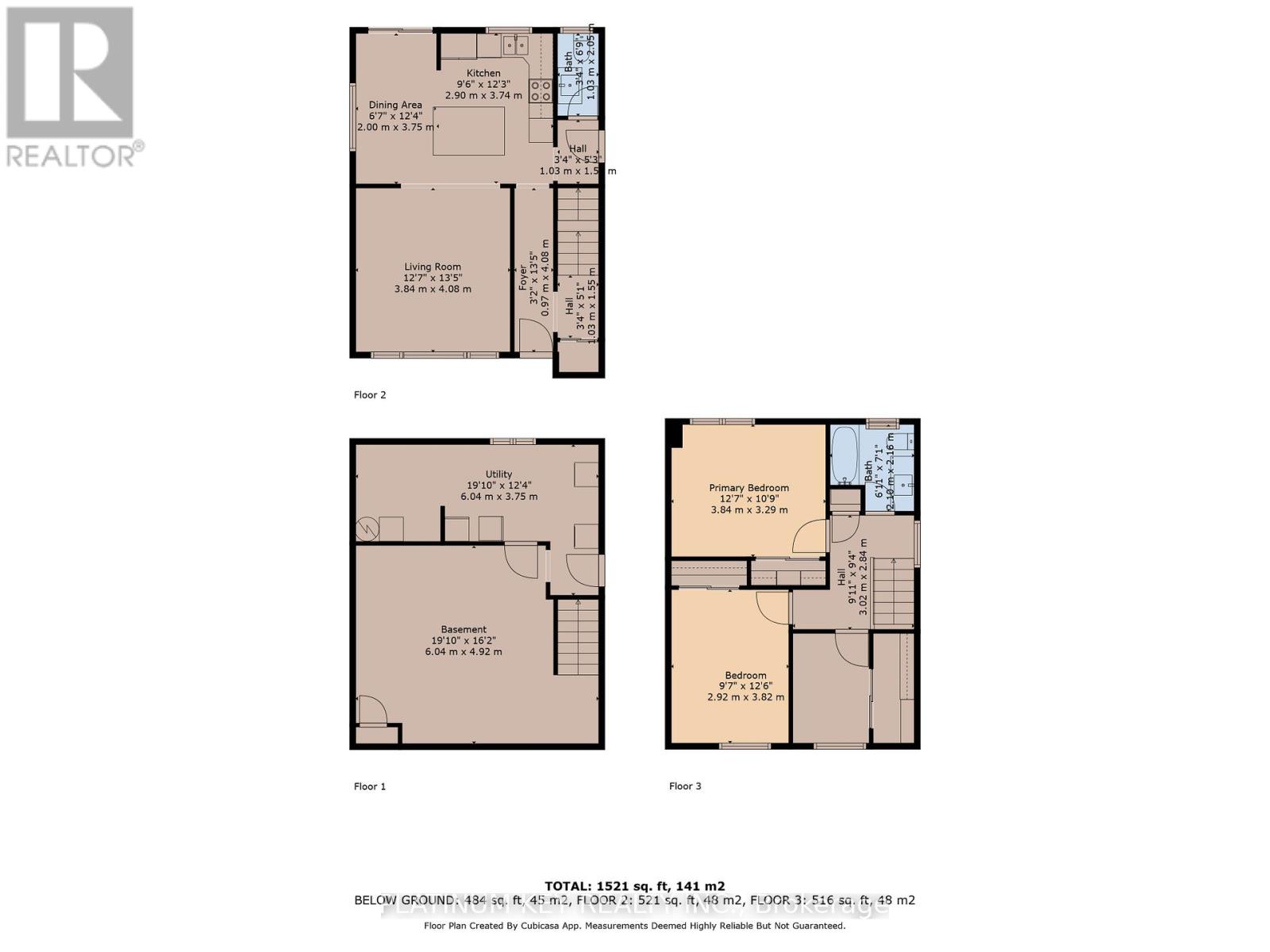404 Crawford Street London South, Ontario N6C 3B3
3 Bedroom 2 Bathroom 1100 - 1500 sqft
Central Air Conditioning Forced Air
$534,900
Step into your new sanctuary! This beautifully updated semi-detached property greets you with a lovely front deck, perfect for enjoying your morning coffee. Inside, you'll discover an open-concept main floor that boasts a spacious living room filled with natural light, creating a warm and inviting atmosphere. The modern kitchen features a convenient island, ideal for casual dining or entertaining, while sliding doors off the dining area lead you to your private backyard. A convenient two-piece bathroom completes the main floor, making it perfect for guests. Upstairs, you'll find three generously sized bedrooms, each offering ample closet space, along with a stylish four-piece bathroom. The recently finished basement provides the perfect retreat for relaxing evenings, adding even more living space to this wonderful home. Outside, enjoy the benefits of a fully fenced yard, providing plenty of room for kids to run and play, or for hosting summer barbecues with friends and family. Located close to the White Oaks Shopping Mall and just a quick drive to Highway 402, this property offers both convenience and comfort in one of the most sought-after neighborhoods. Dont miss your chance to make this lovely house your home! (id:53193)
Property Details
| MLS® Number | X12123852 |
| Property Type | Single Family |
| Community Name | South Q |
| AmenitiesNearBy | Hospital, Schools, Public Transit, Place Of Worship |
| CommunityFeatures | School Bus |
| Features | Flat Site, Sump Pump |
| ParkingSpaceTotal | 4 |
| Structure | Porch, Patio(s) |
Building
| BathroomTotal | 2 |
| BedroomsAboveGround | 3 |
| BedroomsTotal | 3 |
| Age | 51 To 99 Years |
| Appliances | Dishwasher, Dryer, Stove, Washer, Refrigerator |
| BasementDevelopment | Partially Finished |
| BasementType | N/a (partially Finished) |
| ConstructionStyleAttachment | Semi-detached |
| CoolingType | Central Air Conditioning |
| ExteriorFinish | Vinyl Siding, Brick |
| FoundationType | Poured Concrete |
| HalfBathTotal | 1 |
| HeatingFuel | Natural Gas |
| HeatingType | Forced Air |
| StoriesTotal | 2 |
| SizeInterior | 1100 - 1500 Sqft |
| Type | House |
| UtilityWater | Municipal Water |
Parking
| No Garage |
Land
| Acreage | No |
| FenceType | Fenced Yard |
| LandAmenities | Hospital, Schools, Public Transit, Place Of Worship |
| Sewer | Sanitary Sewer |
| SizeDepth | 110 Ft ,3 In |
| SizeFrontage | 37 Ft ,4 In |
| SizeIrregular | 37.4 X 110.3 Ft ; 110.29 Ft X 37.45 Ft X 110.54 Ft |
| SizeTotalText | 37.4 X 110.3 Ft ; 110.29 Ft X 37.45 Ft X 110.54 Ft |
Rooms
| Level | Type | Length | Width | Dimensions |
|---|---|---|---|---|
| Second Level | Primary Bedroom | 3.84 m | 3.29 m | 3.84 m x 3.29 m |
| Second Level | Bedroom 2 | 2.92 m | 3.82 m | 2.92 m x 3.82 m |
| Second Level | Bedroom 3 | Measurements not available | ||
| Basement | Recreational, Games Room | 6.09 m | 4.92 m | 6.09 m x 4.92 m |
| Main Level | Living Room | 3.84 m | 4.08 m | 3.84 m x 4.08 m |
| Main Level | Dining Room | 2 m | 3.75 m | 2 m x 3.75 m |
| Main Level | Kitchen | 2.9 m | 3.74 m | 2.9 m x 3.74 m |
Utilities
| Cable | Installed |
| Sewer | Installed |
https://www.realtor.ca/real-estate/28258947/404-crawford-street-london-south-south-q-south-q
Interested?
Contact us for more information
Nicole Miller
Salesperson
Platinum Key Realty Inc.

