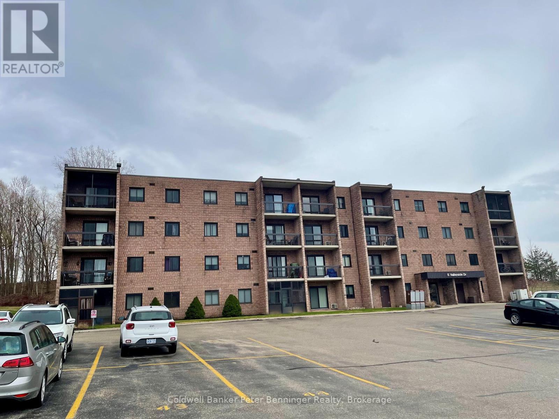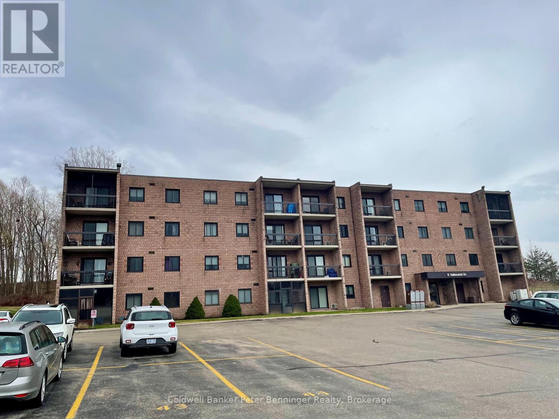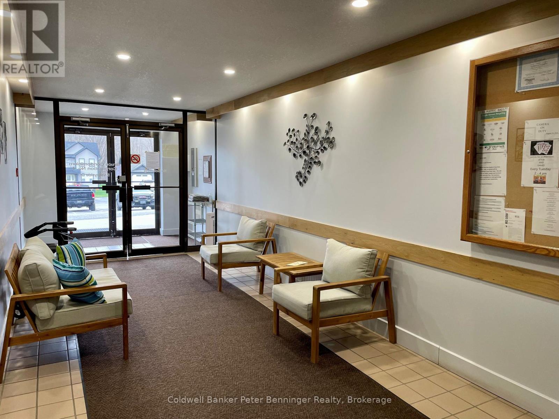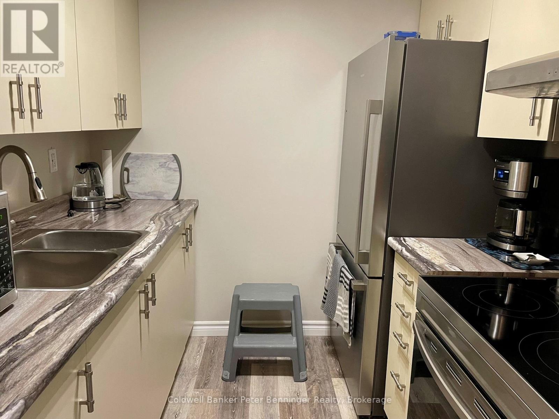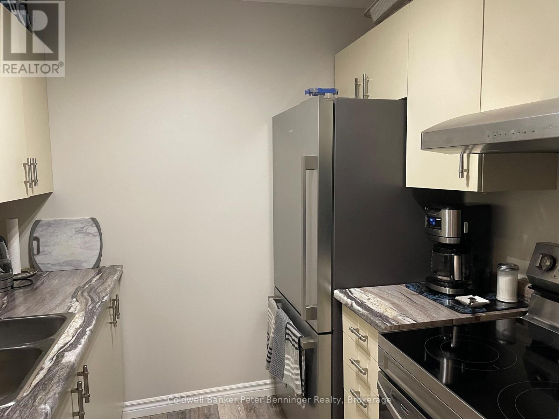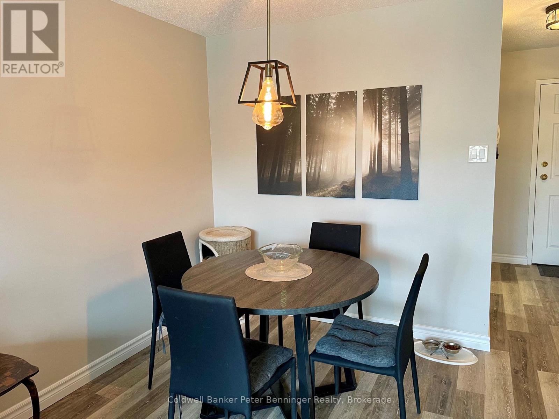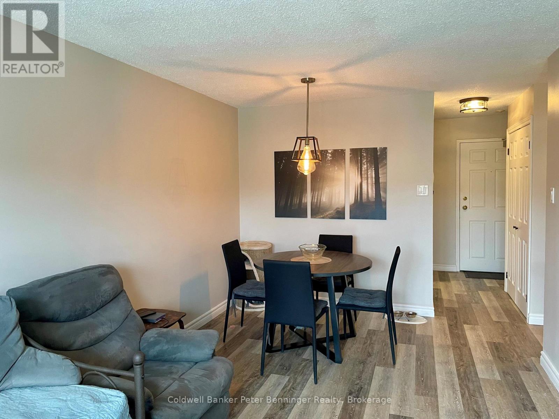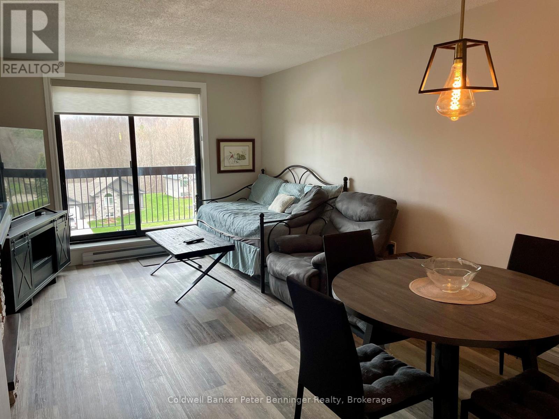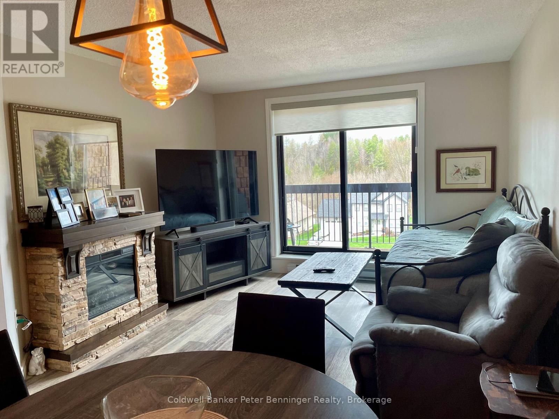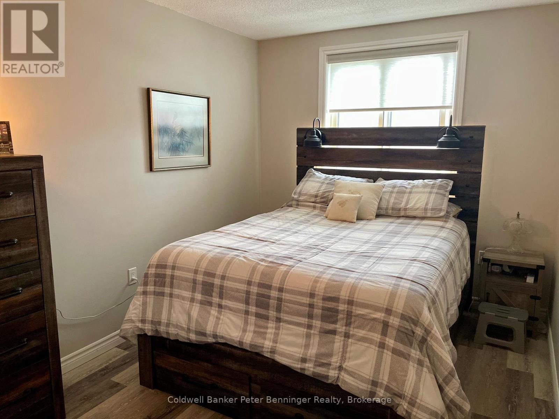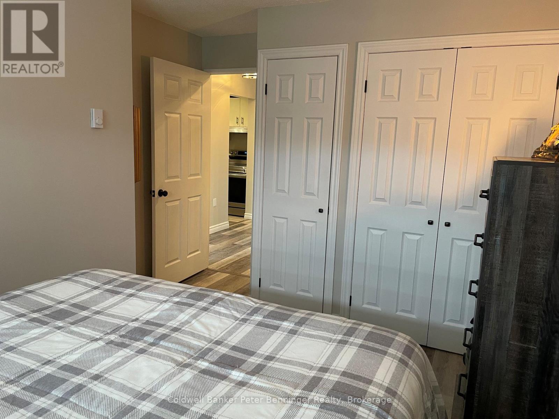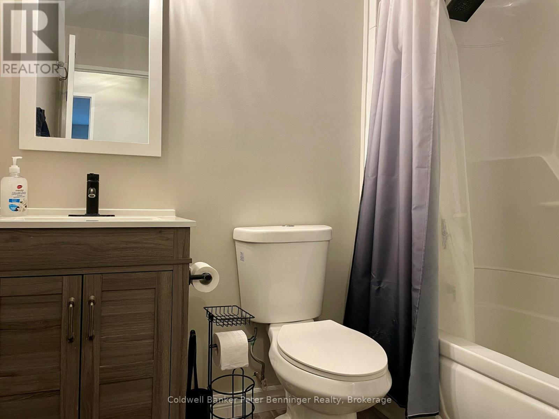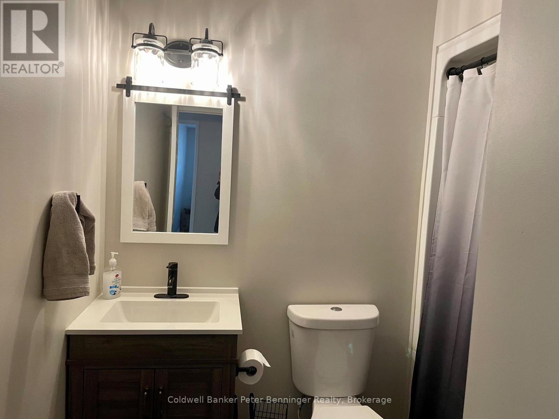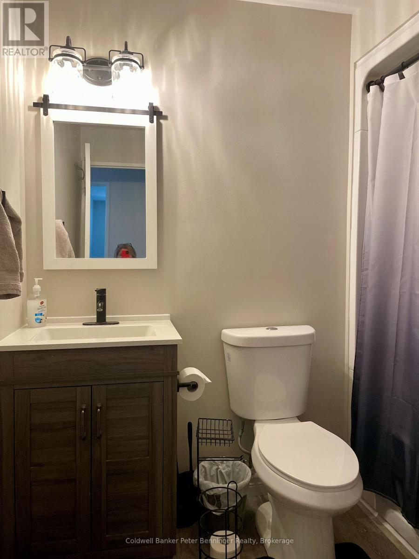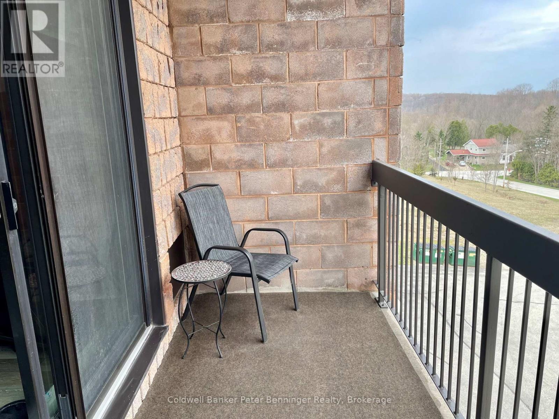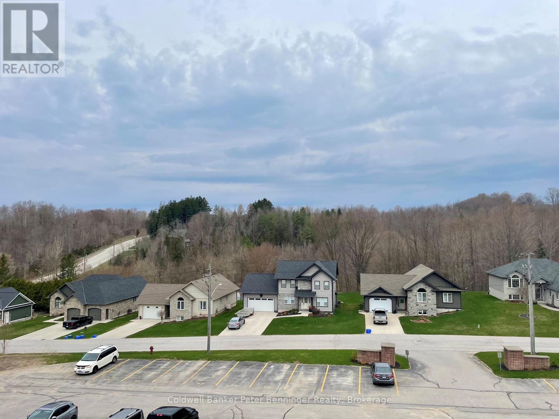405 - 5 Valleyside Drive Brockton, Ontario N0G 2V0
1 Bedroom 1 Bathroom 500 - 599 sqft
Multi-Level Baseboard Heaters
$304,900Maintenance, Common Area Maintenance, Insurance, Parking
$227 Monthly
Maintenance, Common Area Maintenance, Insurance, Parking
$227 MonthlyOne bedroom condo which is priced to make this a great investment property or a perfect spot for a person who doesn't have the time or capability to do yard work, a single person or a couple that wants to get into the housing market. This condo is ready to simply move in and enjoy. It has newer flooring throughout, update bath, freshly painted and a good kitchen. Very well maintained and shows pride of ownership. Situated on the north side of the building, offering a view of the parking lot and mature trees. Call for more details. (id:53193)
Property Details
| MLS® Number | X12105051 |
| Property Type | Single Family |
| Community Name | Brockton |
| AmenitiesNearBy | Hospital, Place Of Worship, Schools |
| CommunityFeatures | Pet Restrictions, Community Centre |
| Features | Elevator, Balcony, Carpet Free, In Suite Laundry |
| ParkingSpaceTotal | 1 |
Building
| BathroomTotal | 1 |
| BedroomsAboveGround | 1 |
| BedroomsTotal | 1 |
| Amenities | Party Room, Visitor Parking |
| Appliances | Water Heater, Dryer, Stove, Washer, Window Coverings, Refrigerator |
| ArchitecturalStyle | Multi-level |
| ExteriorFinish | Brick |
| FireProtection | Smoke Detectors |
| HeatingFuel | Electric |
| HeatingType | Baseboard Heaters |
| SizeInterior | 500 - 599 Sqft |
| Type | Apartment |
Parking
| No Garage |
Land
| Acreage | No |
| LandAmenities | Hospital, Place Of Worship, Schools |
| SurfaceWater | River/stream |
Rooms
| Level | Type | Length | Width | Dimensions |
|---|---|---|---|---|
| Main Level | Kitchen | 2.1082 m | 2.2352 m | 2.1082 m x 2.2352 m |
| Main Level | Dining Room | 3.048 m | 2.1082 m | 3.048 m x 2.1082 m |
| Main Level | Living Room | 3.4544 m | 3.4798 m | 3.4544 m x 3.4798 m |
| Main Level | Bedroom | 3.8608 m | 2.6416 m | 3.8608 m x 2.6416 m |
| Main Level | Bathroom | 1.4986 m | 2.286 m | 1.4986 m x 2.286 m |
| Main Level | Utility Room | 1.3716 m | 1.4478 m | 1.3716 m x 1.4478 m |
https://www.realtor.ca/real-estate/28217651/405-5-valleyside-drive-brockton-brockton
Interested?
Contact us for more information
Marlene Voisin
Broker
Coldwell Banker Peter Benninger Realty
120 Jackson St S
Walkerton, Ontario N0G 2V0
120 Jackson St S
Walkerton, Ontario N0G 2V0

