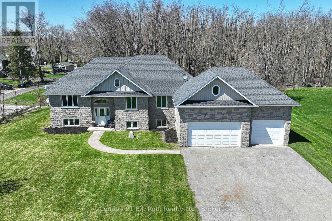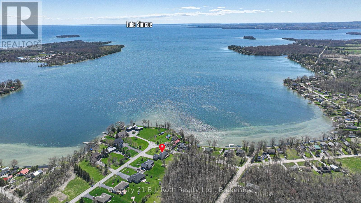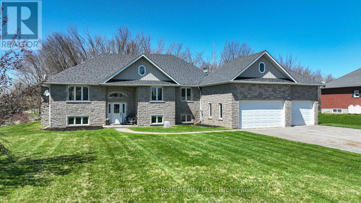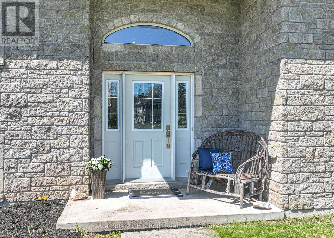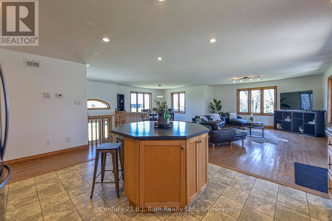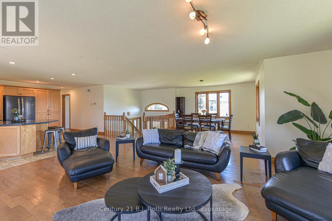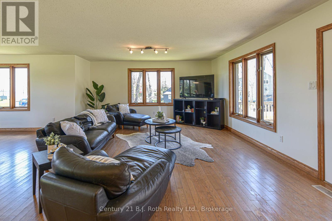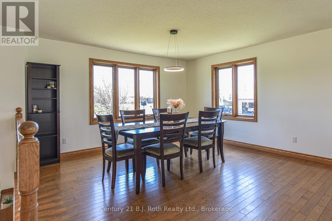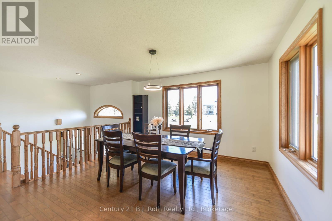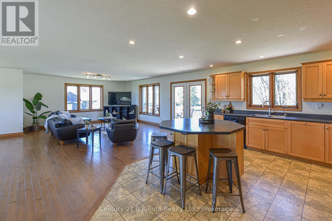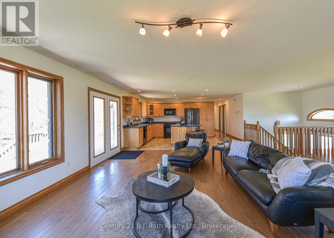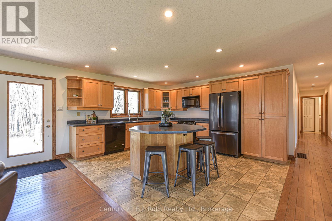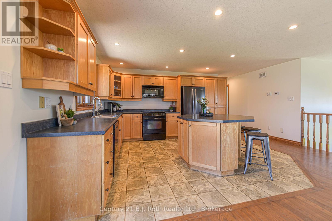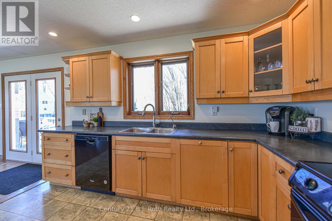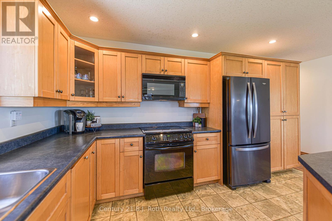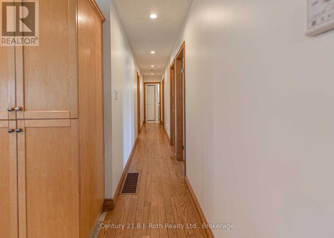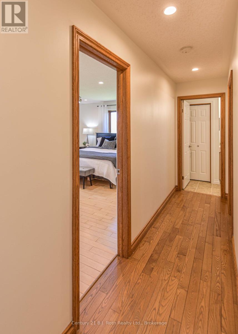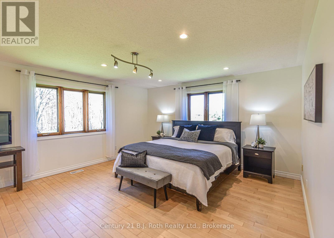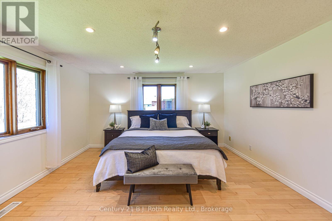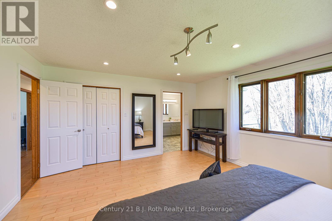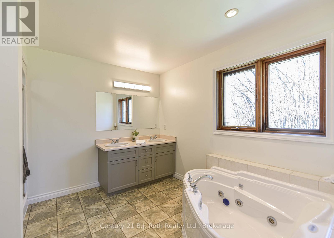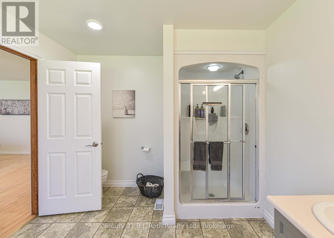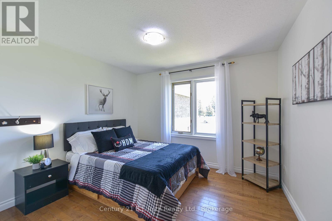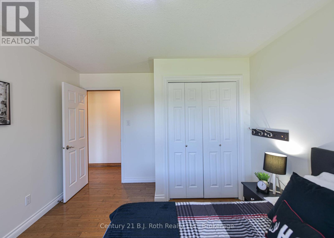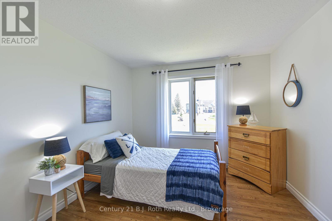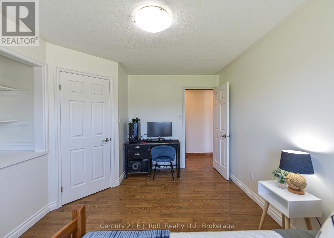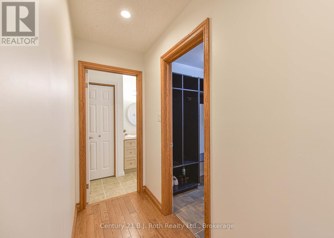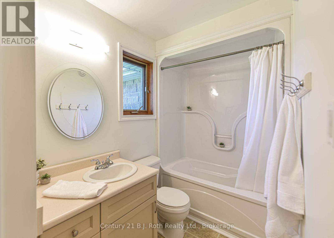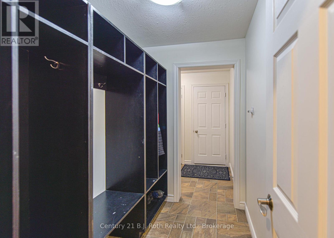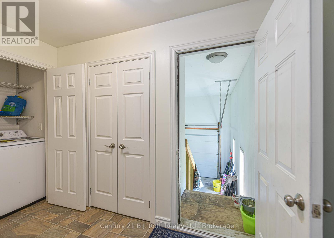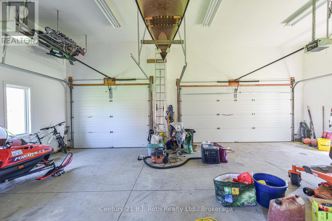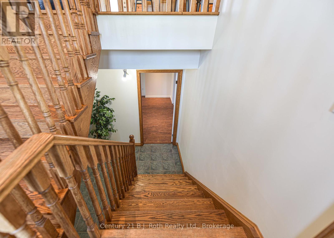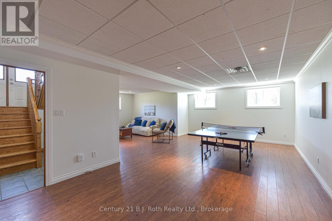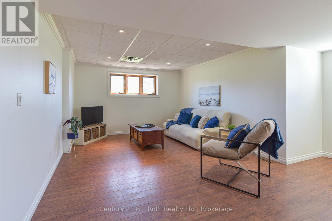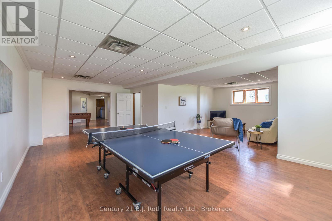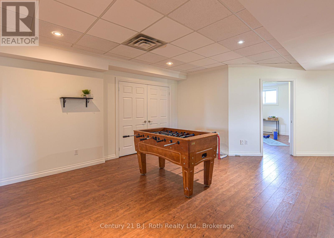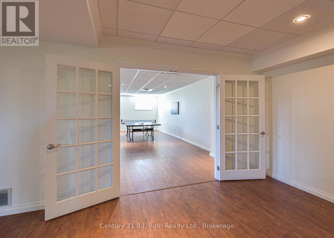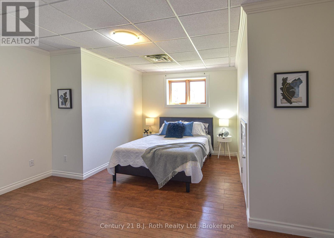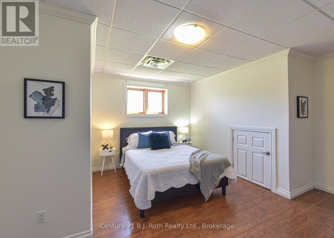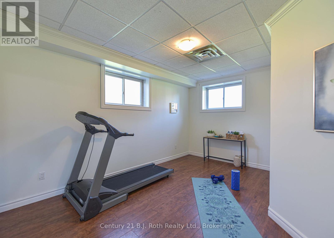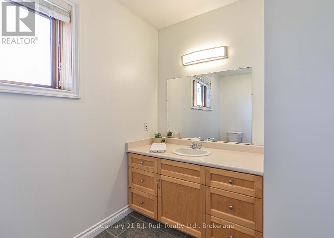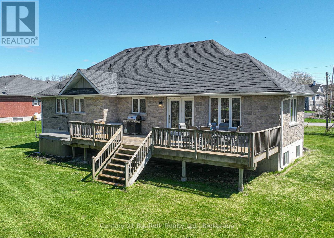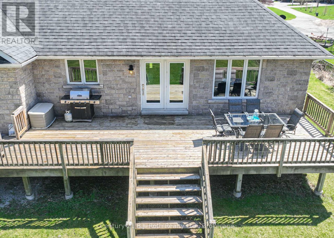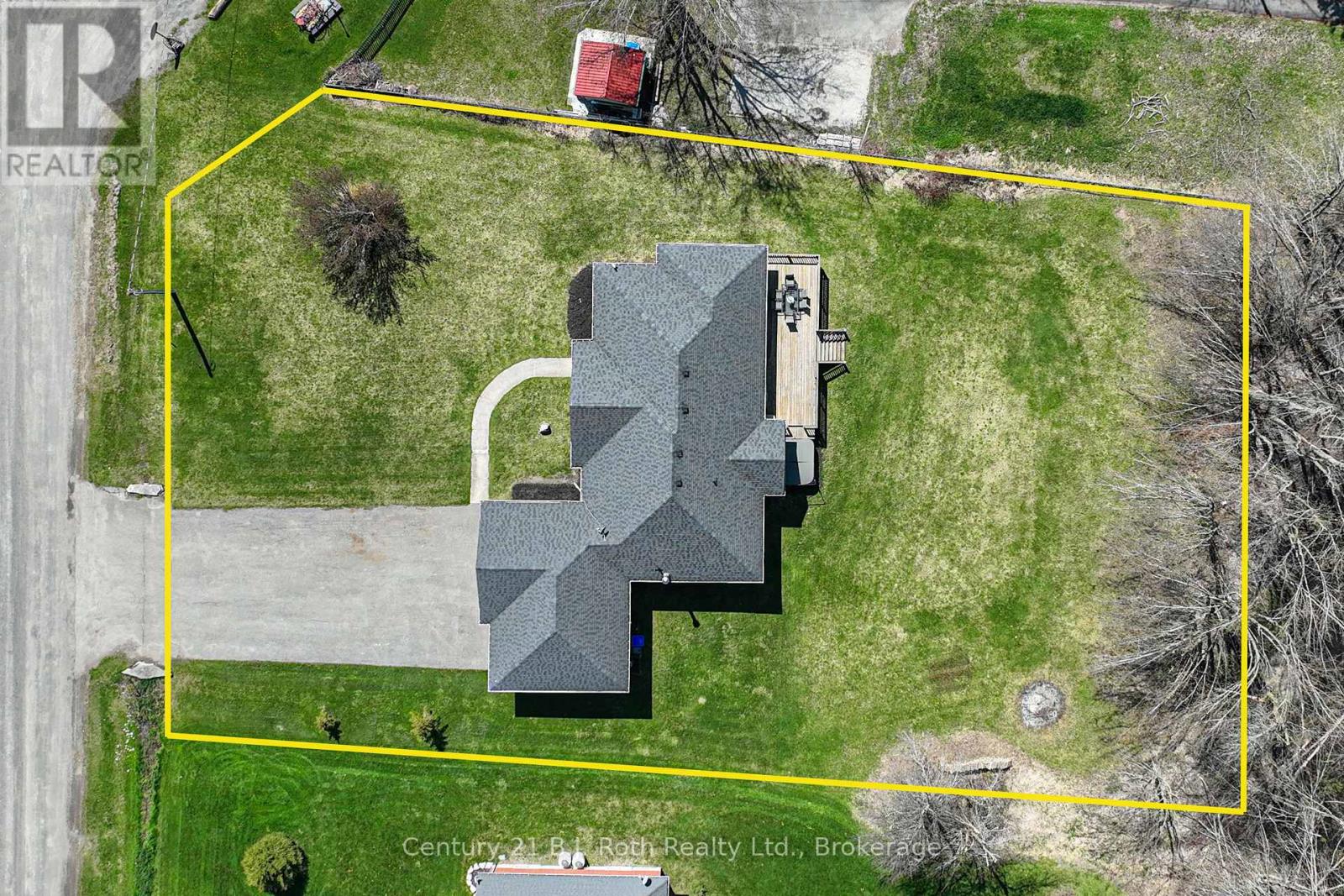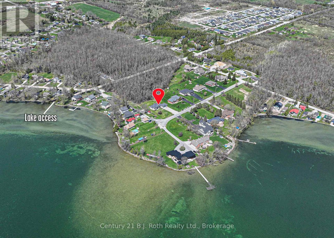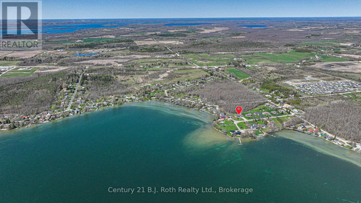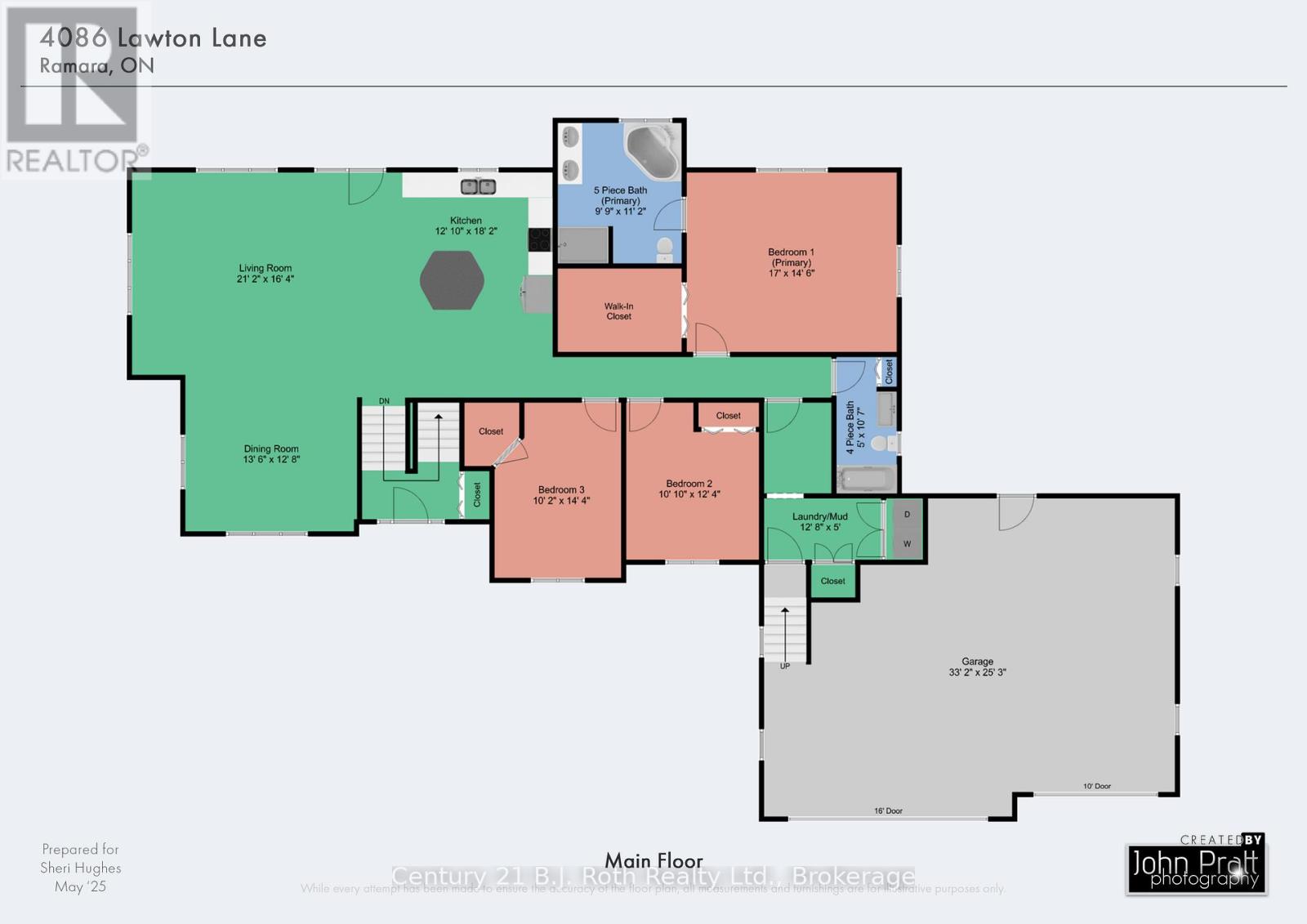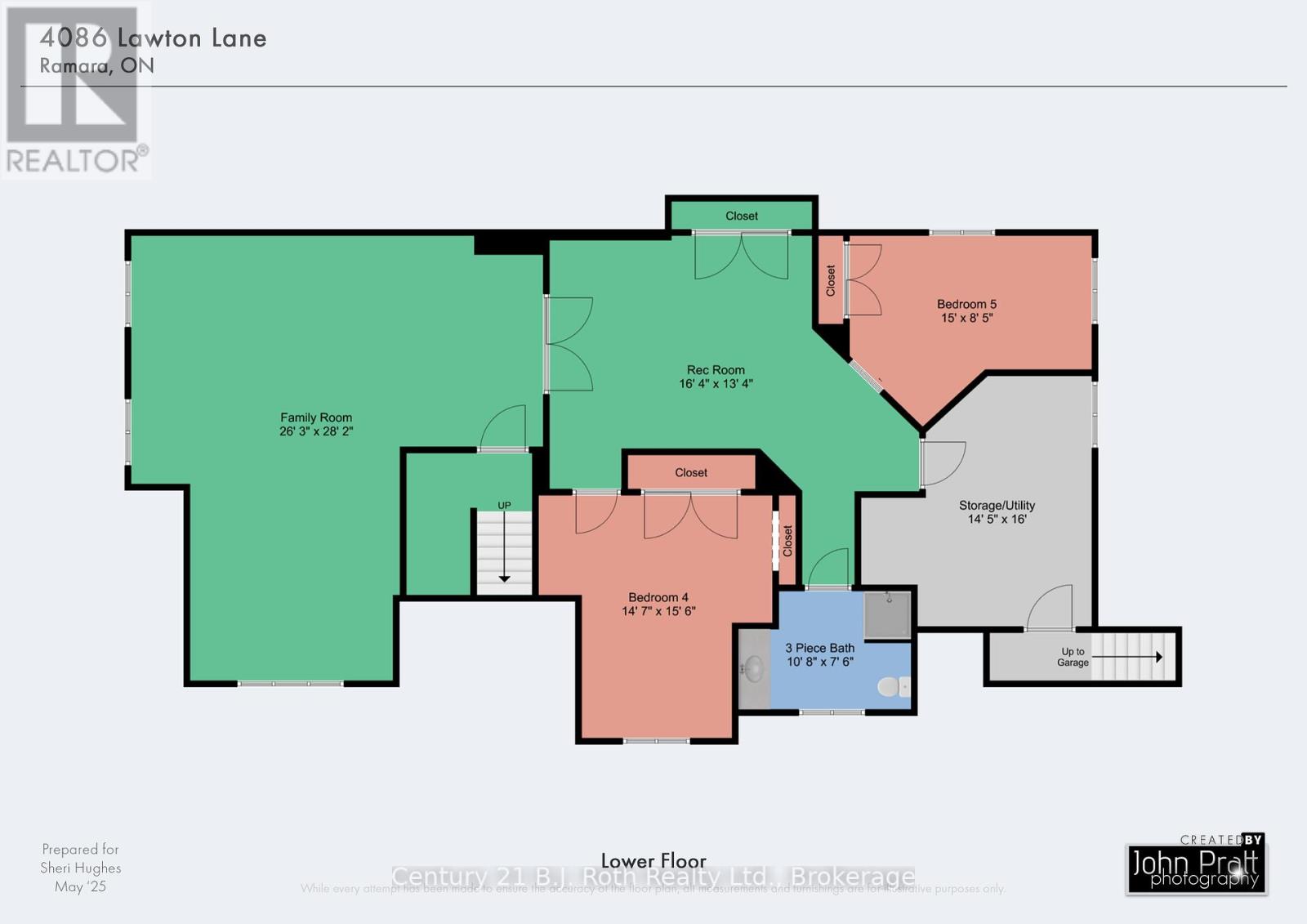4086 Lawton Lane Ramara, Ontario L3V 6H7
5 Bedroom 3 Bathroom 2000 - 2500 sqft
Raised Bungalow Central Air Conditioning Forced Air
$949,000
3+2 Bedroom Raised Bungalow with Stunning Lake Views in a Prestigious Location! Welcome to this lovely all-brick home set on an almost 3/4 acre lot, perfectly situated in a fabulous location right across from the lake! Enjoy breathtaking panoramas and nearby lake access, offering the perfect blend of tranquility and convenience. Boasting a bright, open-concept layout, this home features 3 spacious bedrooms on the main floor plus 2 additional bedrooms in the fully finished basement, ideal for growing families or in-law potential. The layout offers great flow and functionality, with ample opportunity to add your personal touch and bring out its full potential. Set among beautiful homes in a highly desirable area, this property also features a 3-car garage with entry to both the main level and lower level, and plenty of parking for guests, trailers, or toys. Don't miss this chance to own a solid, well-located home with endless potential and unbeatable views! (id:53193)
Open House
This property has open houses!
May
24
Saturday
Starts at:
11:00 am
Ends at:1:00 pm
Property Details
| MLS® Number | S12143727 |
| Property Type | Single Family |
| Community Name | Atherley |
| EquipmentType | Water Heater |
| Features | Level, Carpet Free, Sump Pump |
| ParkingSpaceTotal | 15 |
| RentalEquipmentType | Water Heater |
Building
| BathroomTotal | 3 |
| BedroomsAboveGround | 3 |
| BedroomsBelowGround | 2 |
| BedroomsTotal | 5 |
| Appliances | Central Vacuum, Dishwasher, Dryer, Microwave, Stove, Washer, Refrigerator |
| ArchitecturalStyle | Raised Bungalow |
| BasementDevelopment | Finished |
| BasementType | Full (finished) |
| ConstructionStyleAttachment | Detached |
| CoolingType | Central Air Conditioning |
| ExteriorFinish | Brick |
| FoundationType | Poured Concrete |
| HeatingFuel | Oil |
| HeatingType | Forced Air |
| StoriesTotal | 1 |
| SizeInterior | 2000 - 2500 Sqft |
| Type | House |
Parking
| Attached Garage | |
| Garage |
Land
| Acreage | No |
| Sewer | Septic System |
| SizeDepth | 218 Ft |
| SizeFrontage | 113 Ft ,3 In |
| SizeIrregular | 113.3 X 218 Ft |
| SizeTotalText | 113.3 X 218 Ft|1/2 - 1.99 Acres |
| ZoningDescription | Vr |
Rooms
| Level | Type | Length | Width | Dimensions |
|---|---|---|---|---|
| Lower Level | Recreational, Games Room | 4.98 m | 4.064 m | 4.98 m x 4.064 m |
| Lower Level | Utility Room | 4.39 m | 4.88 m | 4.39 m x 4.88 m |
| Lower Level | Bathroom | 3.25 m | 1 m | 3.25 m x 1 m |
| Lower Level | Bedroom 4 | 4.44 m | 4 m | 4.44 m x 4 m |
| Lower Level | Bedroom 5 | 4.6 m | 2 m | 4.6 m x 2 m |
| Lower Level | Family Room | 8.01 m | 8.59 m | 8.01 m x 8.59 m |
| Main Level | Dining Room | 4.11 m | 3.86 m | 4.11 m x 3.86 m |
| Main Level | Living Room | 6.45 m | 4.98 m | 6.45 m x 4.98 m |
| Main Level | Kitchen | 3.91 m | 5.54 m | 3.91 m x 5.54 m |
| Main Level | Mud Room | 3.86 m | 1.52 m | 3.86 m x 1.52 m |
| Main Level | Primary Bedroom | 5.18 m | 4.42 m | 5.18 m x 4.42 m |
| Main Level | Bedroom 2 | 3.3 m | 3.76 m | 3.3 m x 3.76 m |
| Main Level | Bedroom 3 | 3.09 m | 4 m | 3.09 m x 4 m |
| Main Level | Bathroom | 2.97 m | 3.4 m | 2.97 m x 3.4 m |
| Main Level | Bathroom | 1.52 m | 3.23 m | 1.52 m x 3.23 m |
https://www.realtor.ca/real-estate/28302443/4086-lawton-lane-ramara-atherley-atherley
Interested?
Contact us for more information
Sheri Hughes
Salesperson
Century 21 B.j. Roth Realty Ltd.
450 West St N - Unit B
Orillia, Ontario L3V 5E8
450 West St N - Unit B
Orillia, Ontario L3V 5E8

