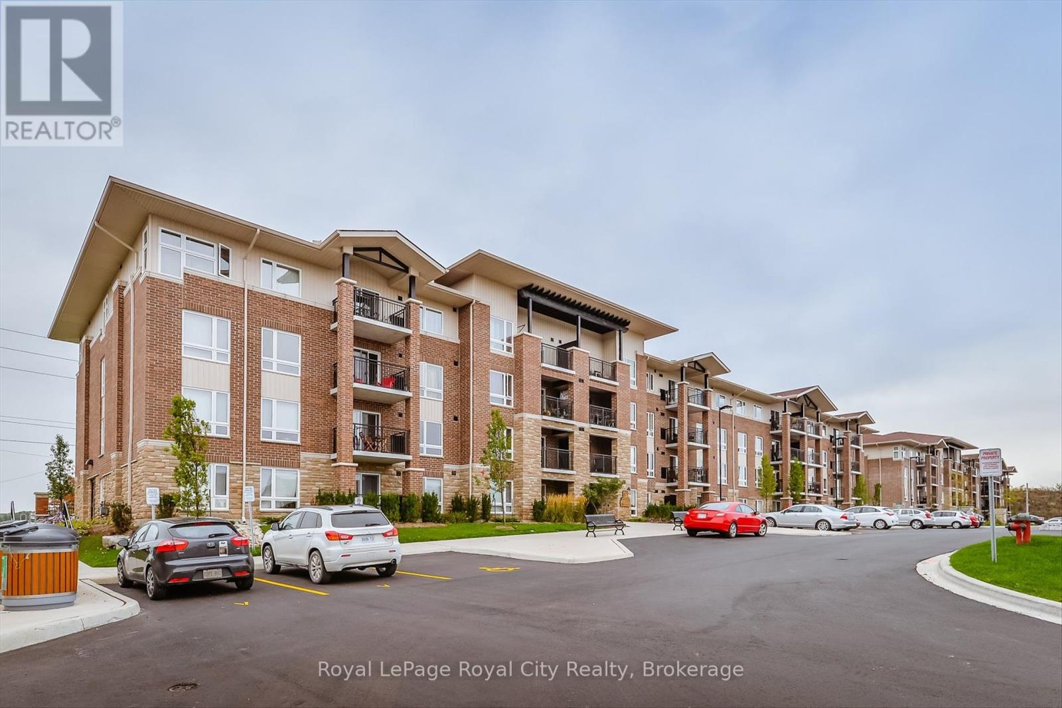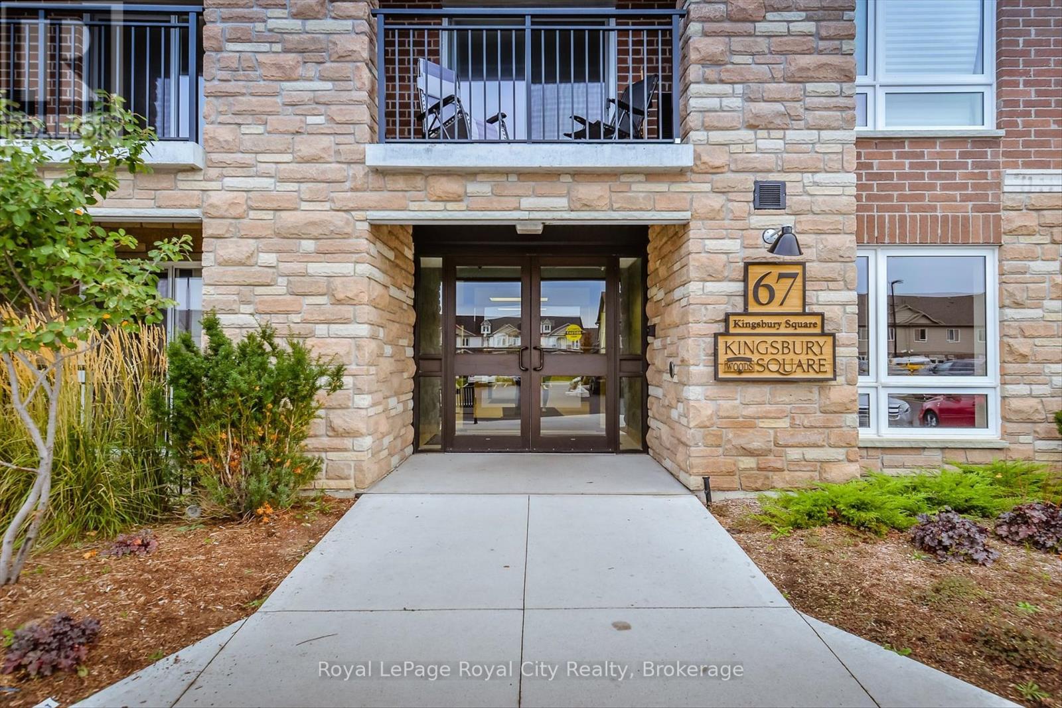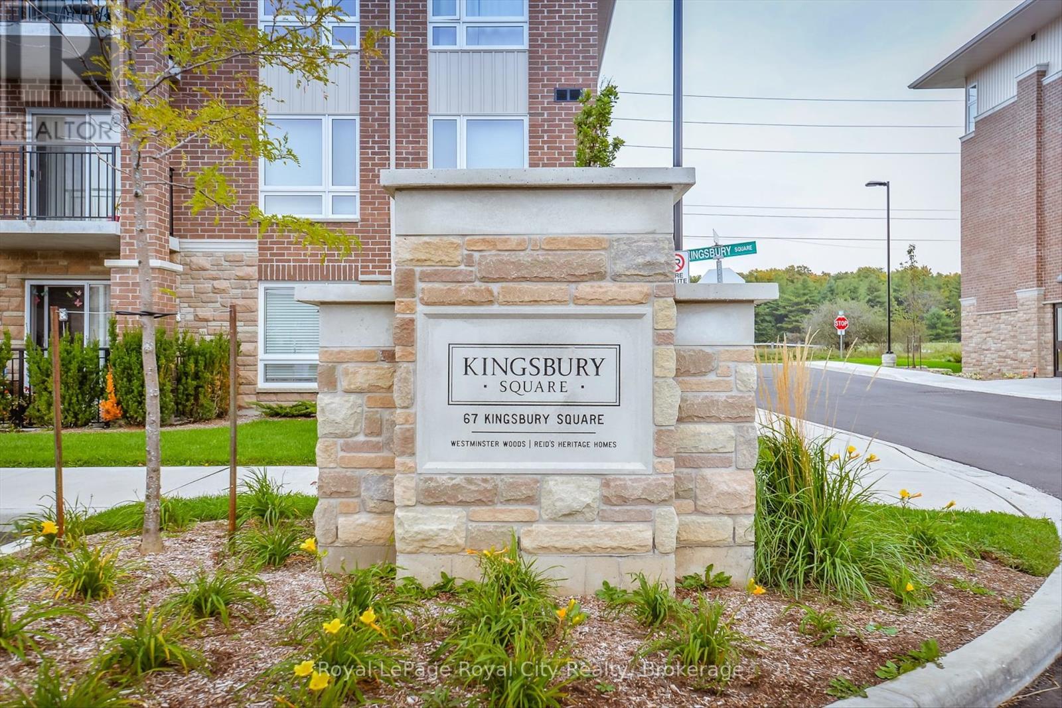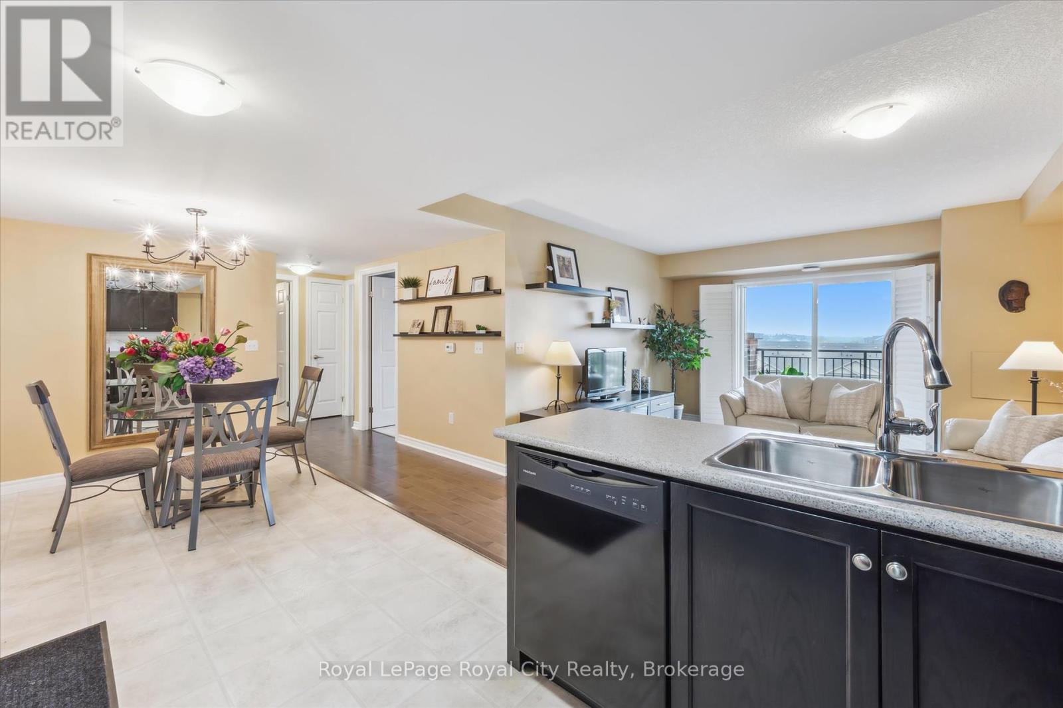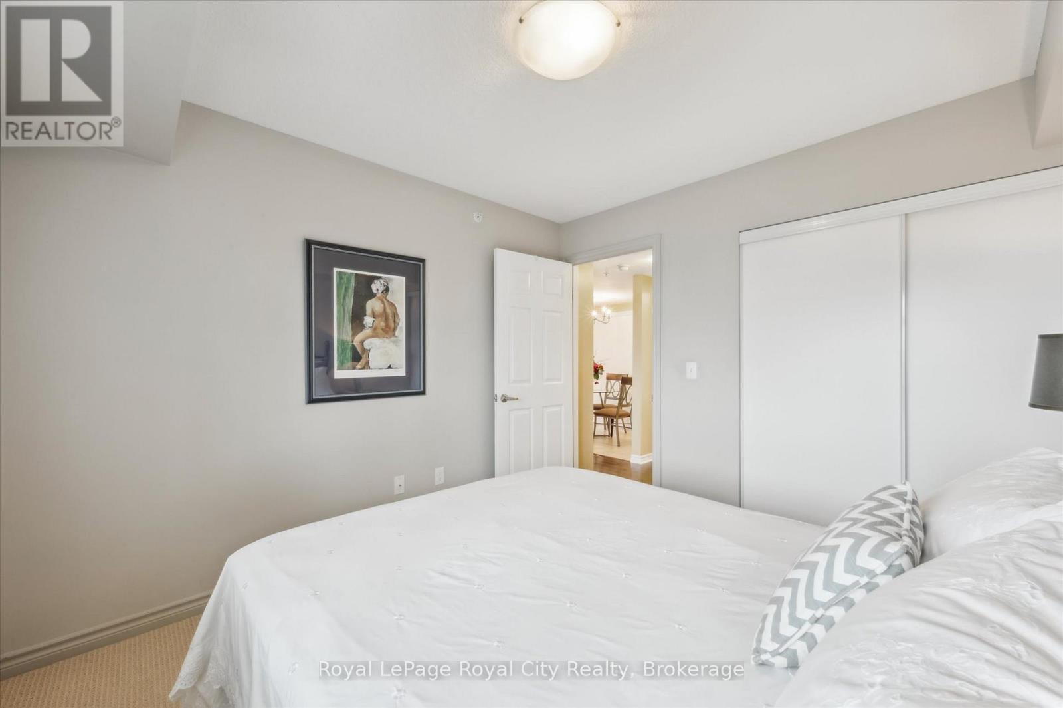409 - 67 Kingsbury Square Guelph, Ontario N1L 0L3
2 Bedroom 1 Bathroom 800 - 899 sqft
Central Air Conditioning Forced Air
$499,900Maintenance, Insurance, Common Area Maintenance, Parking
$341 Monthly
Maintenance, Insurance, Common Area Maintenance, Parking
$341 MonthlyImmaculate 2-Bedroom Condo in coveted Pineridge/Westminster Woods! Pride of ownership shines in this meticulously maintained condo, lovingly cared for by its original owner. Located in one of Guelphs most sought-after neighbourhoods, this bright and spacious 2-bedroom, 1-bathroom unit offers the perfect blend of comfort, convenience, and style. Enjoy the open-concept layout, in-suite laundry, pristine kitchen, beautiful balcony, and gleaming floors, ideal for first-time buyers, downsizers, or investors. The building is surrounded by parks, scenic trails, and top-rated schools, and it's just minutes to every amenity you could need-grocery stores, restaurants, fitness centres, and more. A commuters dream, with easy access to the 401, making travel to the GTA and beyond a breeze. This condo looks brand new, is move-in ready and located in a quiet, friendly community- checks all the boxes! (id:53193)
Property Details
| MLS® Number | X12171739 |
| Property Type | Single Family |
| Community Name | Pineridge/Westminster Woods |
| CommunityFeatures | Pet Restrictions |
| EquipmentType | Water Heater |
| Features | Balcony, In Suite Laundry |
| ParkingSpaceTotal | 1 |
| RentalEquipmentType | Water Heater |
Building
| BathroomTotal | 1 |
| BedroomsAboveGround | 2 |
| BedroomsTotal | 2 |
| Age | 11 To 15 Years |
| Appliances | Water Softener, Water Heater, Dishwasher, Dryer, Microwave, Stove, Washer, Refrigerator |
| CoolingType | Central Air Conditioning |
| ExteriorFinish | Brick, Stone |
| FoundationType | Stone |
| HeatingFuel | Natural Gas |
| HeatingType | Forced Air |
| SizeInterior | 800 - 899 Sqft |
| Type | Apartment |
Parking
| No Garage |
Land
| Acreage | No |
| ZoningDescription | R1-d |
Rooms
| Level | Type | Length | Width | Dimensions |
|---|---|---|---|---|
| Main Level | Living Room | 3.69 m | 3.87 m | 3.69 m x 3.87 m |
| Main Level | Kitchen | 3.78 m | 3.93 m | 3.78 m x 3.93 m |
| Main Level | Dining Room | 3.08 m | 2.74 m | 3.08 m x 2.74 m |
| Main Level | Laundry Room | 2.35 m | 1.25 m | 2.35 m x 1.25 m |
| Main Level | Primary Bedroom | 3.26 m | 3.08 m | 3.26 m x 3.08 m |
| Main Level | Bedroom | 3.63 m | 2.71 m | 3.63 m x 2.71 m |
| Main Level | Bathroom | 3.51 m | 1.92 m | 3.51 m x 1.92 m |
Interested?
Contact us for more information
Fabio Enriquez
Salesperson
Royal LePage Royal City Realty
30 Edinburgh Road North
Guelph, Ontario N1H 7J1
30 Edinburgh Road North
Guelph, Ontario N1H 7J1

