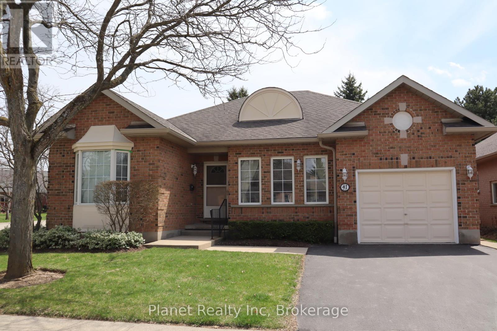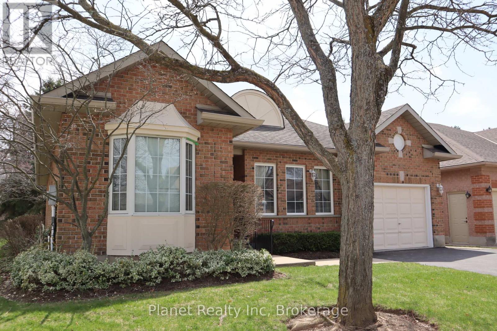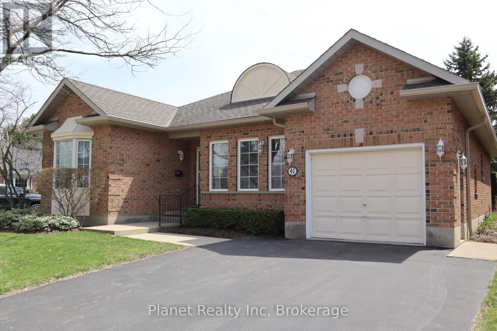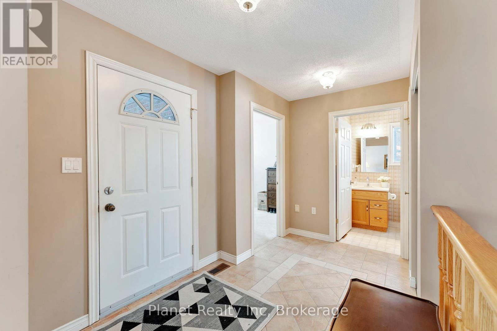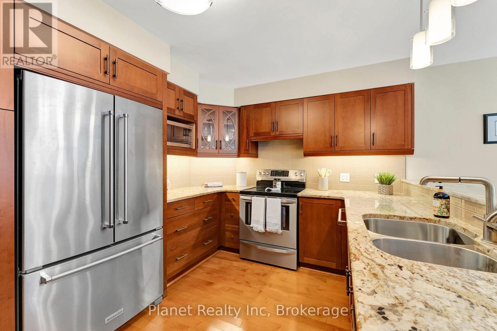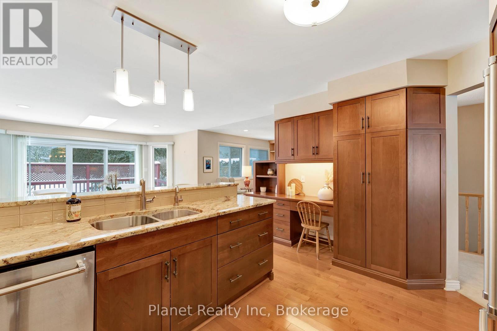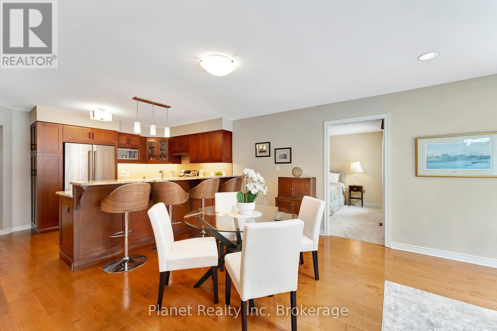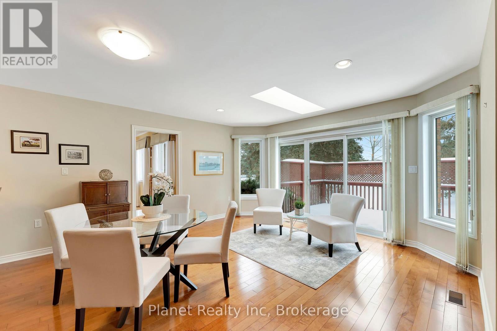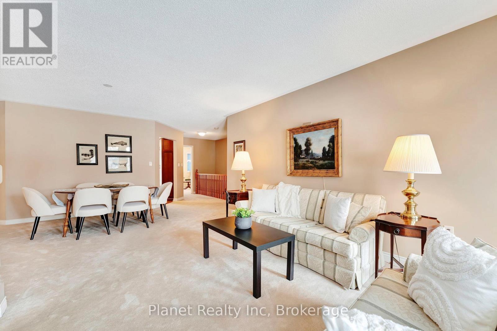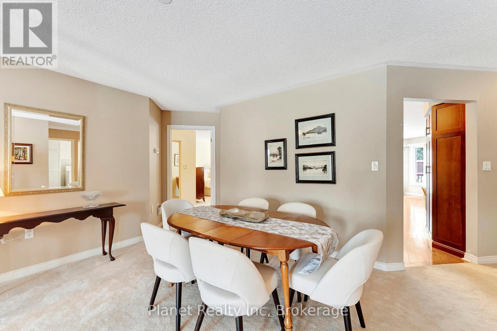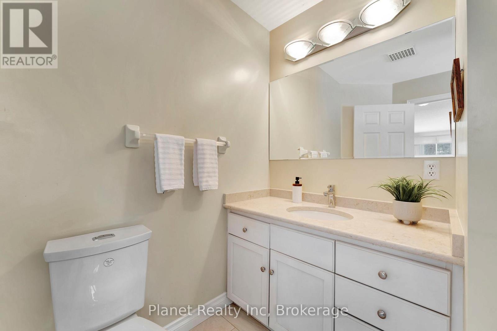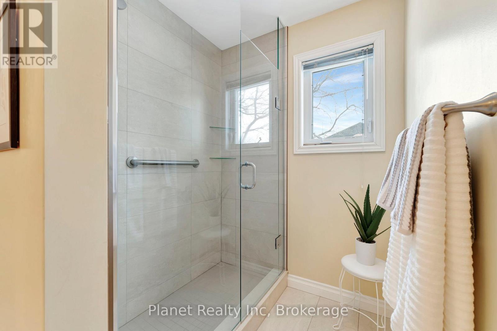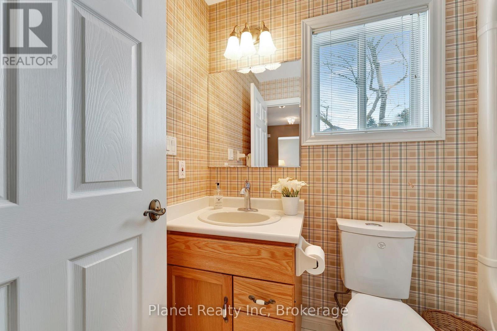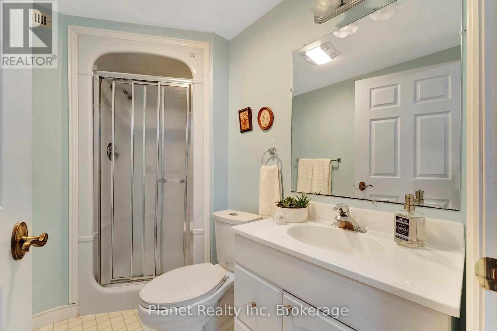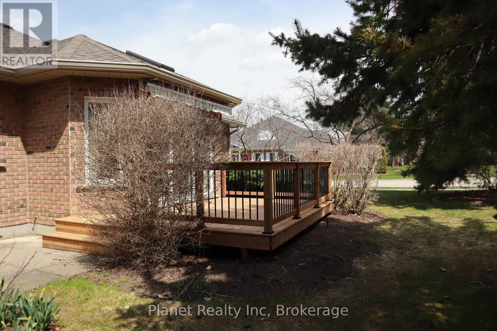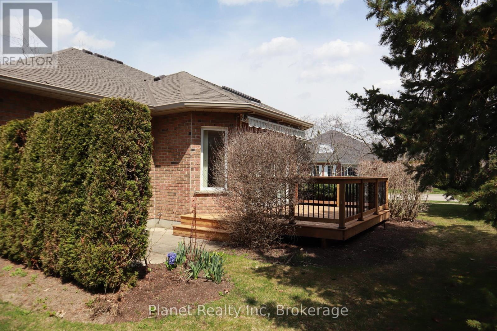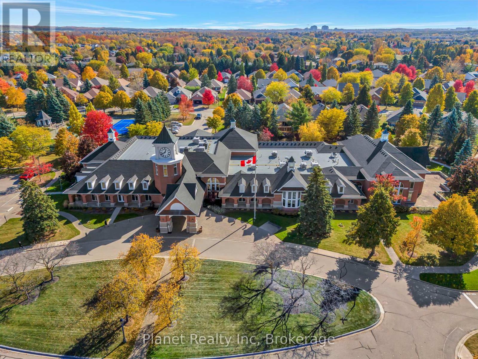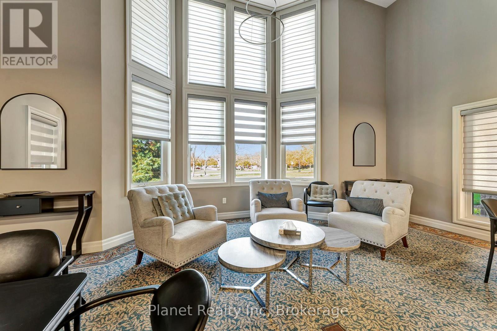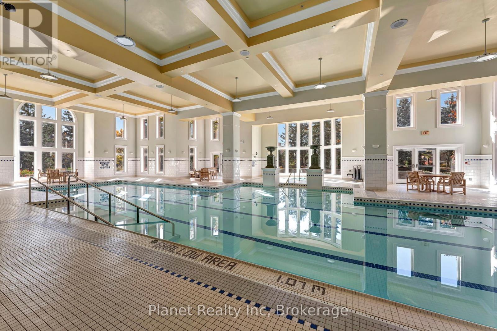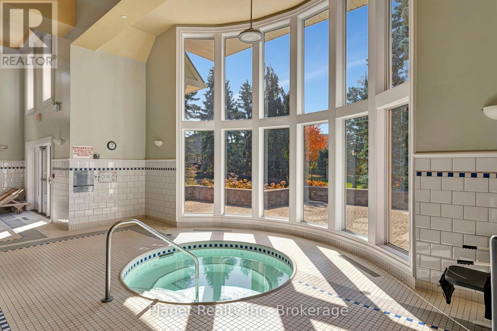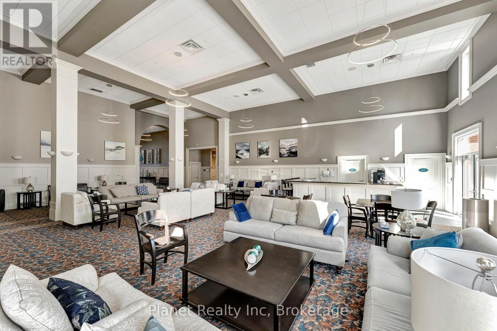41 Arbordale Walk Guelph, Ontario N1G 4X7
2 Bedroom 3 Bathroom 1800 - 1999 sqft
Bungalow Central Air Conditioning Forced Air
$999,999Maintenance, Common Area Maintenance
$841.62 Monthly
Maintenance, Common Area Maintenance
$841.62 MonthlyWelcome to 41 Arbordale Walk, a beautifully maintained home located in Guelph's prestigious Village by the Arboretum, one of Ontario's top retirement communities. This thoughtfully designed 2-bedroom, 3-bathroom property combines style, functionality, and a serene lifestyle. Inside, you'll find a bright and inviting layout, with large windows and thoughtful updates throughout. The spacious primary bedroom is a true retreat, complete with a renovated ensuite bathroom featuring a step-in glass shower. A full 4-piece guest bathroom on the main level ensures visitors are comfortable, while the basement offers an additional 3-piece bathroom with a shower. The heart of the home is the updated kitchen, featuring stainless steel appliances, stone countertops, and bar seating, perfect for casual meals or entertaining. Adjacent to the kitchen is a stunning sunroom with a skylight, filling the space with natural light and providing a cozy spot to relax. A versatile den adds flexibility, whether for a home office, library, or creative space. This home offers excellent practicality, including a single-car garage with driveway parking for two, and a partially finished basement that provides plenty of storage or the potential to create additional living space or bedrooms. Enjoy a host of mechanical updates, including a brand-new furnace (2025) as well! Outside, enjoy the beautifully maintained grounds and a brand-new (2025) private deck, all while being part of an active adult community. The Village by the Arboretum offers an impressive array of amenities, including a clubhouse, fitness facilities, a pool, walking trails, and vibrant social events to keep you connected. Located just minutes from Guelphs shops, restaurants, and healthcare facilities, This is a home that truly offers it all - style, functionality, and a vibrant community. Schedule your private tour today and experience the lifestyle you deserve! (id:53193)
Property Details
| MLS® Number | X11938025 |
| Property Type | Single Family |
| Community Name | Village By The Arboretum |
| CommunityFeatures | Pet Restrictions |
| EquipmentType | Water Heater |
| ParkingSpaceTotal | 3 |
| RentalEquipmentType | Water Heater |
Building
| BathroomTotal | 3 |
| BedroomsAboveGround | 2 |
| BedroomsTotal | 2 |
| Age | 16 To 30 Years |
| Appliances | Garage Door Opener Remote(s), Water Heater, Water Softener, Dishwasher, Dryer, Stove, Washer, Window Coverings, Refrigerator |
| ArchitecturalStyle | Bungalow |
| BasementDevelopment | Partially Finished |
| BasementType | N/a (partially Finished) |
| CoolingType | Central Air Conditioning |
| ExteriorFinish | Vinyl Siding, Brick |
| HeatingFuel | Natural Gas |
| HeatingType | Forced Air |
| StoriesTotal | 1 |
| SizeInterior | 1800 - 1999 Sqft |
| Type | Other |
Parking
| Attached Garage |
Land
| Acreage | No |
Interested?
Contact us for more information
Tyson Hinschberger
Broker of Record
Planet Realty Inc
281 Stone Road East, Unit 103
Guelph, Ontario N1G 5J5
281 Stone Road East, Unit 103
Guelph, Ontario N1G 5J5
Henry Wallen
Salesperson
Planet Realty Inc
281 Stone Road East, Unit 103
Guelph, Ontario N1G 5J5
281 Stone Road East, Unit 103
Guelph, Ontario N1G 5J5
Megan Webb
Salesperson
Planet Realty Inc
281 Stone Road East, Unit 103
Guelph, Ontario N1G 5J5
281 Stone Road East, Unit 103
Guelph, Ontario N1G 5J5

