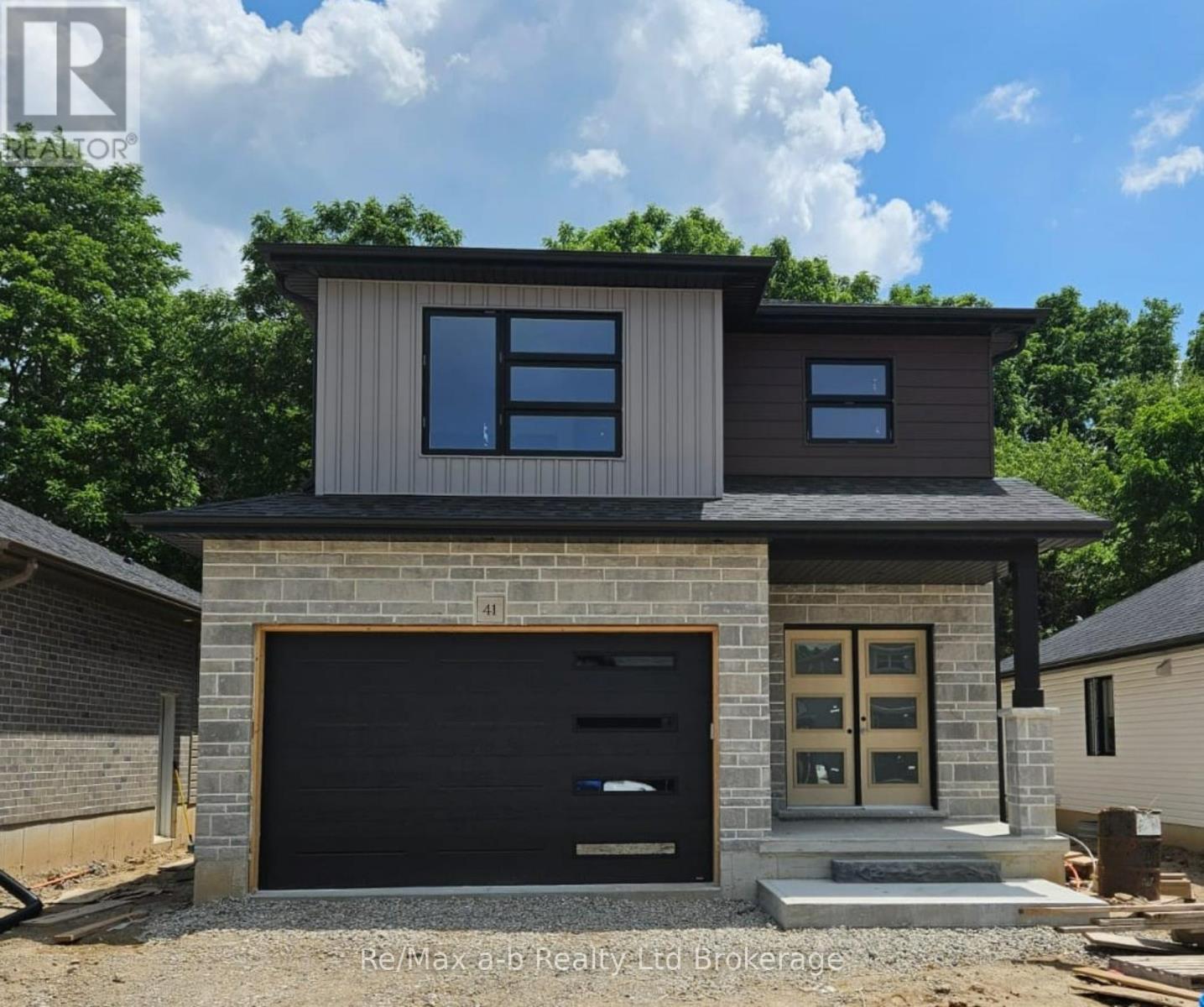41 Cash Crescent Ingersoll, Ontario N5C 0E2
3 Bedroom 3 Bathroom
Central Air Conditioning Forced Air
$759,000
The Whitworth TO BE BUILT by BW Conn Homes on Cash Crescent, in Phase III of Golf Estates. There is simply no better location than minutes to the 401, close to Ingersoll's Golf course, schools, hospitals & Community Centre. This impressive 2 Story Home has 3 spacious bedrooms & 2 1/2 bathrooms including a primary ensuite. The exterior with fantastic curb appeal of stone sets the tone for the uncompromising quality and finish. Features include 1 1/2 car garage, central air, fully sodded lot, ERV system, paved drive & an open concept layout. All measurements are approximate until final plans, Illustrations are Artist Concept only. (id:53193)
Property Details
| MLS® Number | X11981678 |
| Property Type | Single Family |
| Community Name | Ingersoll - South |
| AmenitiesNearBy | Hospital, Park |
| CommunityFeatures | Community Centre, School Bus |
| Features | Flat Site, Sump Pump |
| ParkingSpaceTotal | 3 |
Building
| BathroomTotal | 3 |
| BedroomsAboveGround | 3 |
| BedroomsTotal | 3 |
| Age | New Building |
| BasementDevelopment | Unfinished |
| BasementType | Full (unfinished) |
| ConstructionStyleAttachment | Detached |
| CoolingType | Central Air Conditioning |
| ExteriorFinish | Stone, Vinyl Siding |
| FoundationType | Poured Concrete |
| HalfBathTotal | 1 |
| HeatingFuel | Natural Gas |
| HeatingType | Forced Air |
| StoriesTotal | 2 |
| Type | House |
| UtilityWater | Municipal Water |
Parking
| Attached Garage | |
| Inside Entry |
Land
| Acreage | No |
| LandAmenities | Hospital, Park |
| Sewer | Sanitary Sewer |
| SizeDepth | 98 Ft ,9 In |
| SizeFrontage | 40 Ft ,1 In |
| SizeIrregular | 40.12 X 98.83 Ft |
| SizeTotalText | 40.12 X 98.83 Ft |
Rooms
| Level | Type | Length | Width | Dimensions |
|---|---|---|---|---|
| Second Level | Primary Bedroom | 5.18 m | 3.66 m | 5.18 m x 3.66 m |
| Second Level | Bedroom | 3.35 m | 3.05 m | 3.35 m x 3.05 m |
| Second Level | Bedroom | 3.35 m | 3.05 m | 3.35 m x 3.05 m |
| Second Level | Bathroom | 3.04 m | 2.13 m | 3.04 m x 2.13 m |
| Second Level | Laundry Room | 2.13 m | 1.82 m | 2.13 m x 1.82 m |
| Main Level | Great Room | 5.79 m | 3.35 m | 5.79 m x 3.35 m |
| Main Level | Kitchen | 3.35 m | 2.74 m | 3.35 m x 2.74 m |
| Main Level | Dining Room | 3.62 m | 3.35 m | 3.62 m x 3.35 m |
| Main Level | Foyer | 3.04 m | 2.46 m | 3.04 m x 2.46 m |
| Main Level | Bathroom | 2.19 m | 1.73 m | 2.19 m x 1.73 m |
Interested?
Contact us for more information
Pamela Conn
Salesperson
RE/MAX A-B Realty Ltd Brokerage
46 Charles St East
Ingersoll, Ontario N5C 1J6
46 Charles St East
Ingersoll, Ontario N5C 1J6





