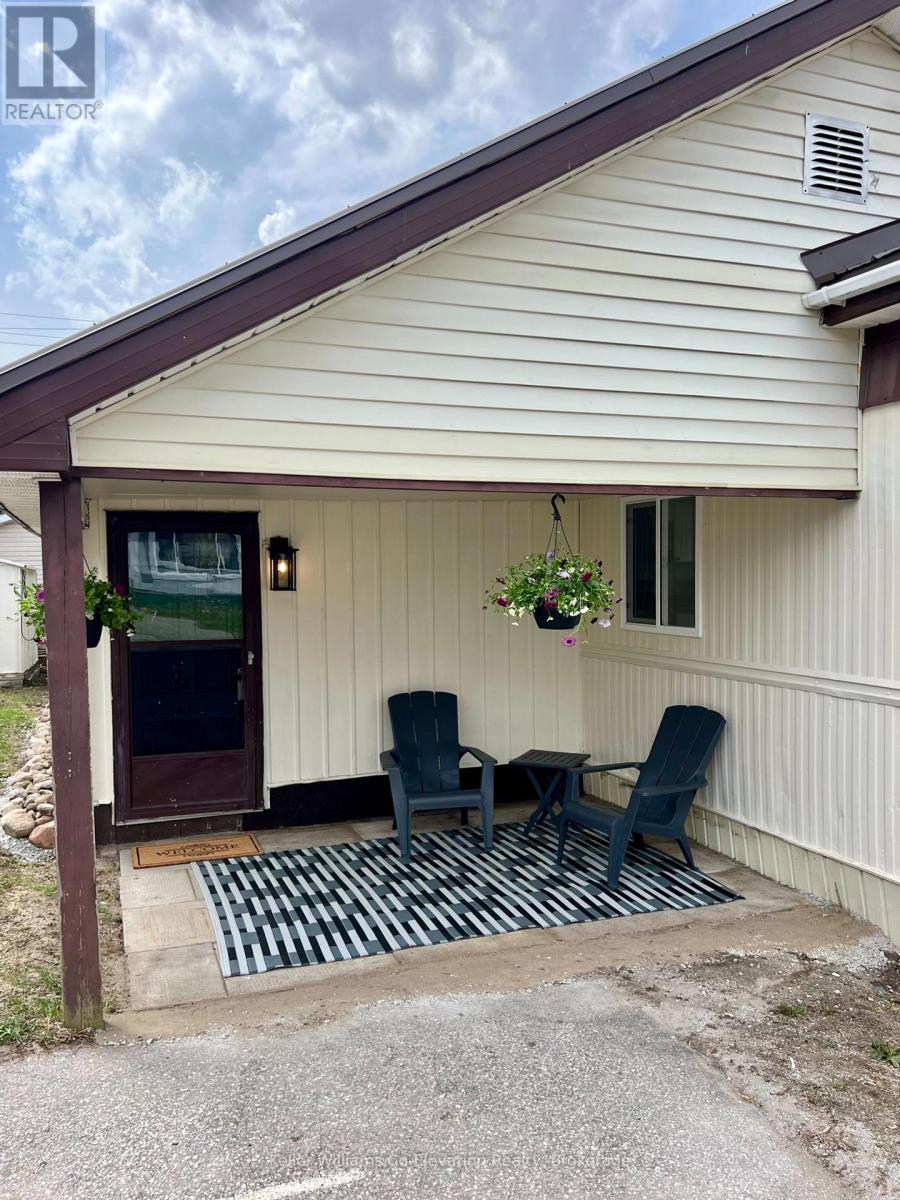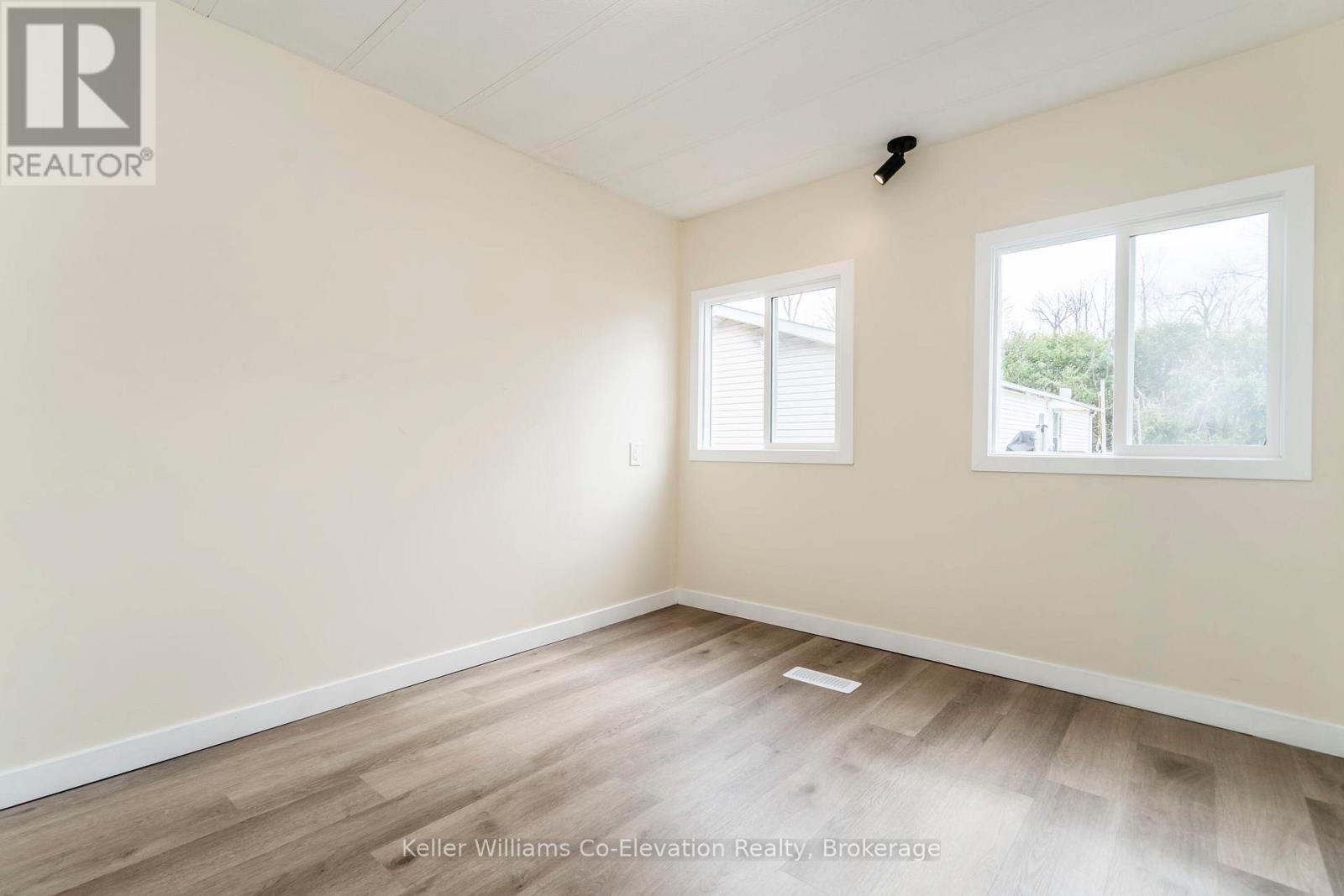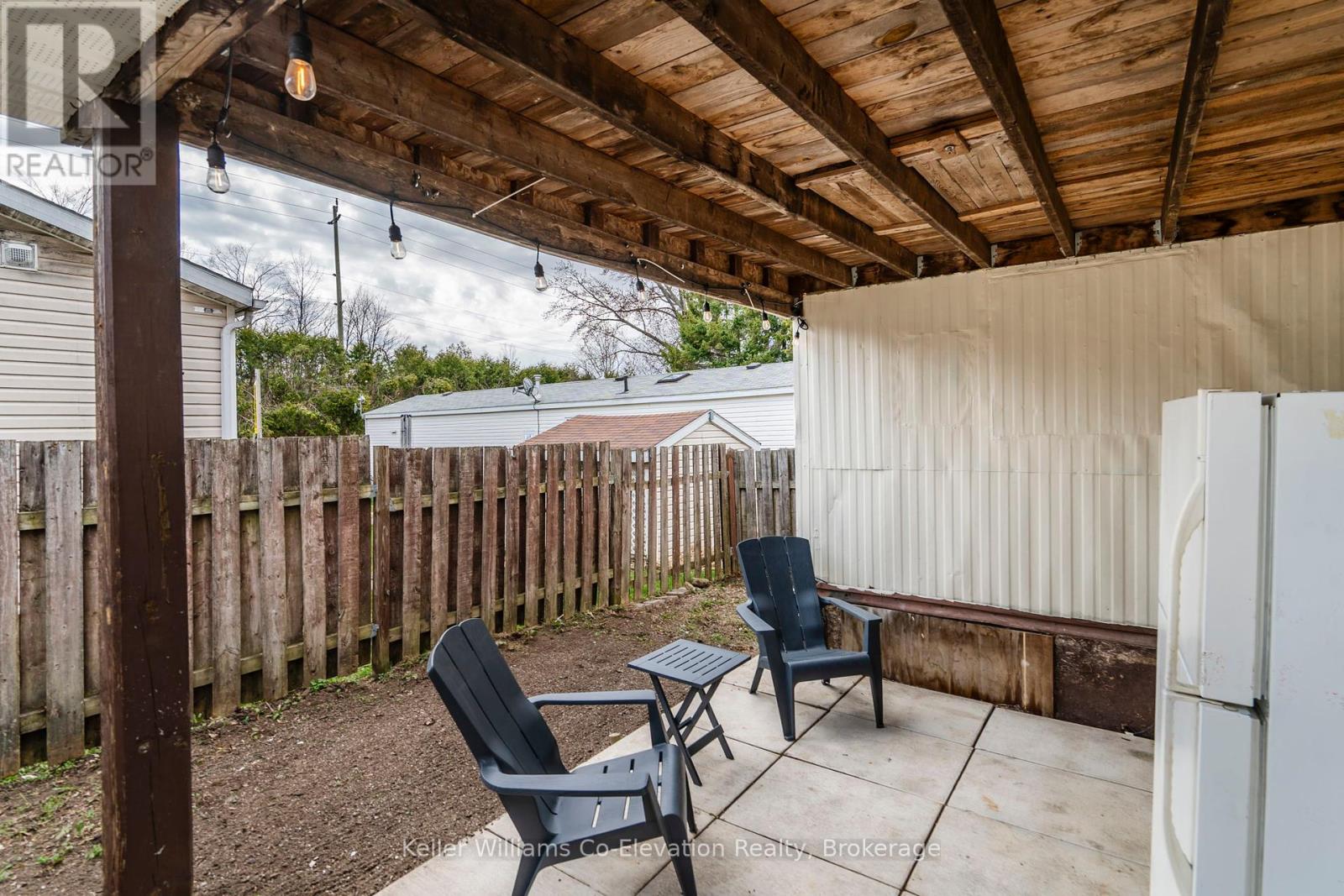4114 Evergreen Terrace Severn, Ontario L3V 0V1
3 Bedroom 1 Bathroom 1100 - 1500 sqft
Bungalow Central Air Conditioning Forced Air
$299,900
Welcome to 4114 Evergreen Terrace in Silver Creek Estates, a peaceful and friendly community located just minutes outside of Orillia. This spacious home offers over 1,150 square feet of beautifully renovated living space (2025) and is ready for you to move in and enjoy. The interior space is functional with plenty of storage, a dedicated laundry room, pantry/office, large mudroom and more. Featuring a durable metal roof (2019), furnace and Central-Air (2016), Kitchen Appliances (2025), All windows (2024) and covered porches at both the front and back, this property blends quality upgrades with everyday comfort. A handy shed provides extra storage for tools and seasonal gear. Ideally located with easy access to Highway 11, you're just minutes from Orillia Square Mall and close to local golf courses, scenic bike/walking trails, OFSC snowmobile trails and all of the amenities that you'll need. Offering the perfect balance of modern living and an active lifestyle, this home is a must-see! (id:53193)
Property Details
| MLS® Number | S12113363 |
| Property Type | Single Family |
| Community Name | Rural Severn |
| AmenitiesNearBy | Hospital |
| CommunityFeatures | School Bus |
| EquipmentType | Water Heater - Electric |
| Features | Flat Site, Carpet Free |
| ParkingSpaceTotal | 4 |
| RentalEquipmentType | Water Heater - Electric |
| Structure | Patio(s), Shed |
| ViewType | City View |
Building
| BathroomTotal | 1 |
| BedroomsAboveGround | 3 |
| BedroomsTotal | 3 |
| Age | 51 To 99 Years |
| Appliances | Water Heater, Dishwasher, Microwave, Stove, Refrigerator |
| ArchitecturalStyle | Bungalow |
| CoolingType | Central Air Conditioning |
| ExteriorFinish | Aluminum Siding |
| FireProtection | Smoke Detectors |
| FoundationType | Wood/piers |
| HeatingFuel | Natural Gas |
| HeatingType | Forced Air |
| StoriesTotal | 1 |
| SizeInterior | 1100 - 1500 Sqft |
| Type | Mobile Home |
Parking
| No Garage |
Land
| Acreage | No |
| LandAmenities | Hospital |
| Sewer | Septic System |
| SizeTotalText | Under 1/2 Acre |
Rooms
| Level | Type | Length | Width | Dimensions |
|---|---|---|---|---|
| Main Level | Living Room | 3.39 m | 4.59 m | 3.39 m x 4.59 m |
| Main Level | Dining Room | 3.39 m | 2.61 m | 3.39 m x 2.61 m |
| Main Level | Kitchen | 3.39 m | 2.68 m | 3.39 m x 2.68 m |
| Main Level | Foyer | 3.11 m | 2.41 m | 3.11 m x 2.41 m |
| Main Level | Laundry Room | 2.63 m | 1.49 m | 2.63 m x 1.49 m |
| Main Level | Other | 2.63 m | 2.28 m | 2.63 m x 2.28 m |
| Main Level | Primary Bedroom | 3.49 m | 4.5 m | 3.49 m x 4.5 m |
| Main Level | Bedroom | 3.51 m | 2.34 m | 3.51 m x 2.34 m |
| Main Level | Bedroom 2 | 2.71 m | 3.22 m | 2.71 m x 3.22 m |
Utilities
| Wireless | Available |
| Natural Gas Available | Available |
https://www.realtor.ca/real-estate/28236352/4114-evergreen-terrace-severn-rural-severn
Interested?
Contact us for more information
Lorraine Jordan
Salesperson
Keller Williams Co-Elevation Realty, Brokerage
372 King St.
Midland, Ontario L4R 3M8
372 King St.
Midland, Ontario L4R 3M8
Liam Knoll
Salesperson
Keller Williams Co-Elevation Realty, Brokerage
372 King St.
Midland, Ontario L4R 3M8
372 King St.
Midland, Ontario L4R 3M8










































