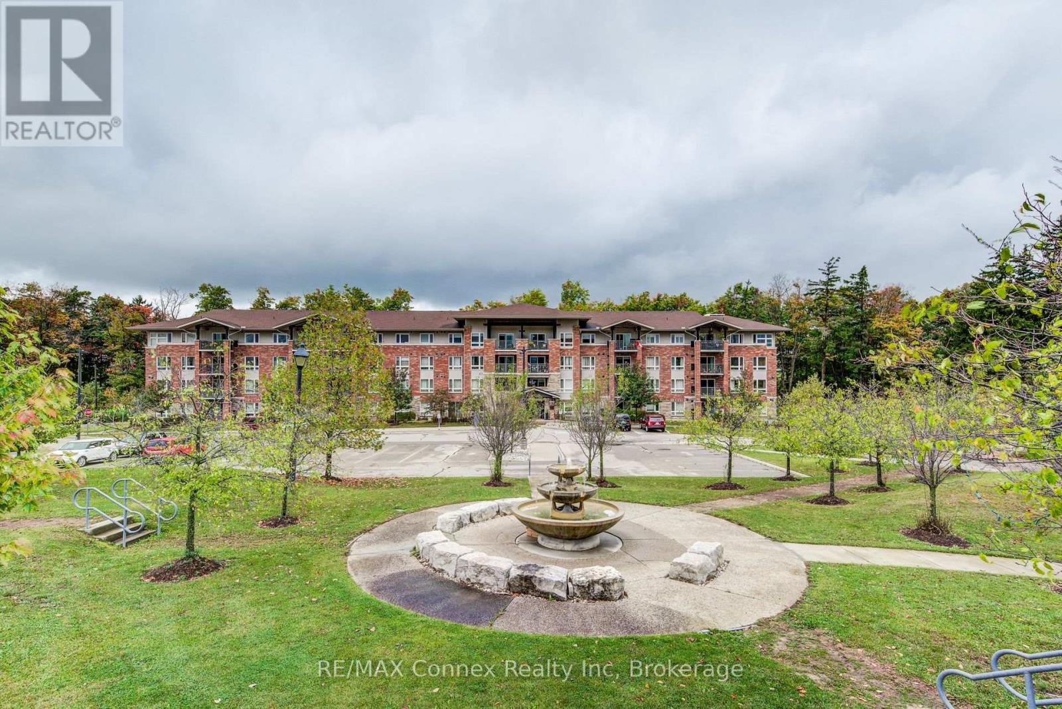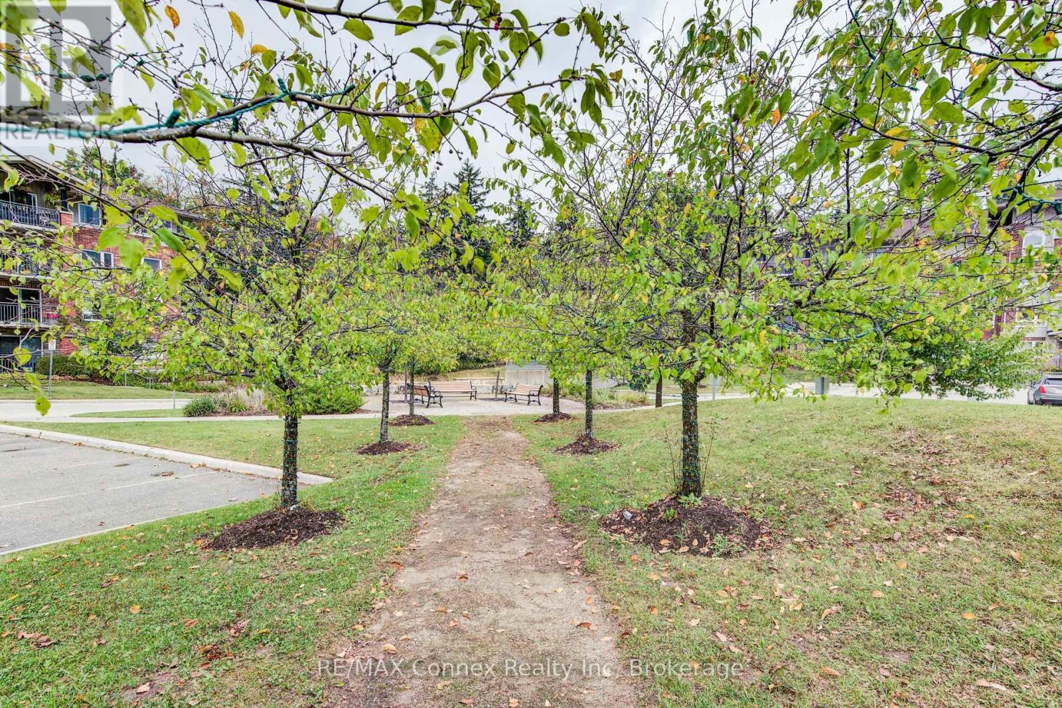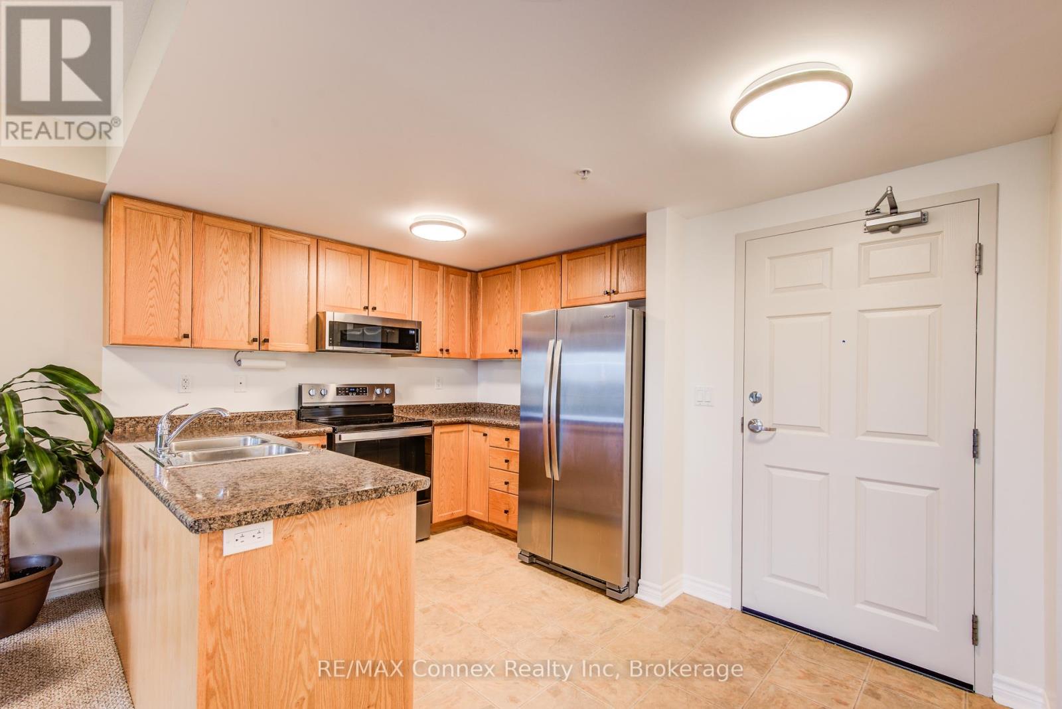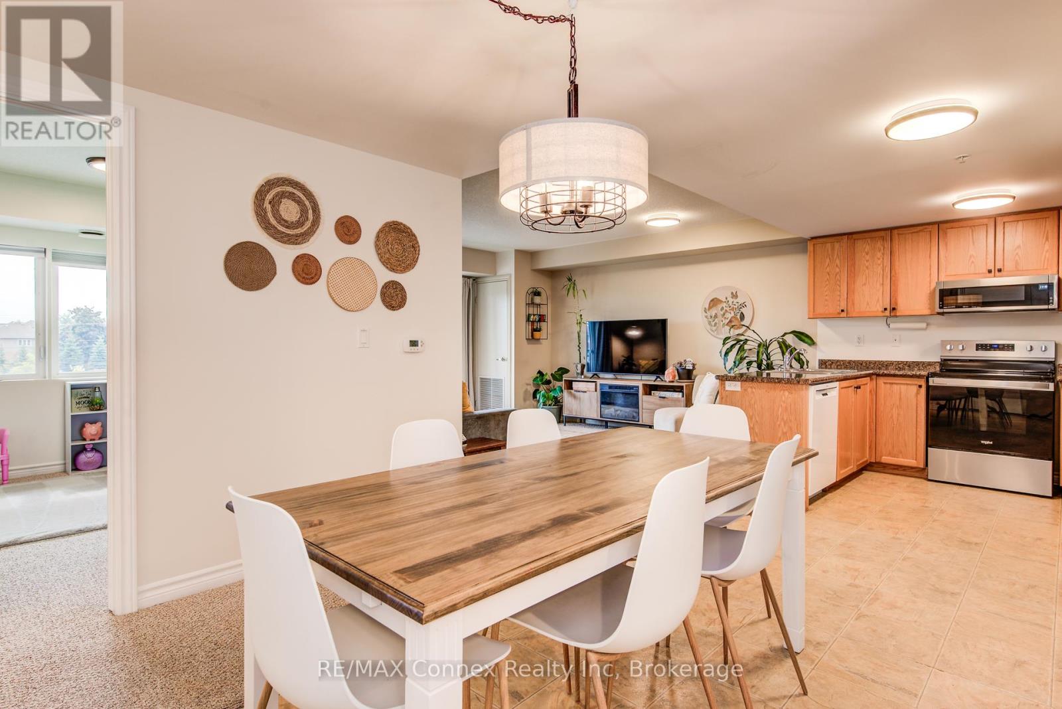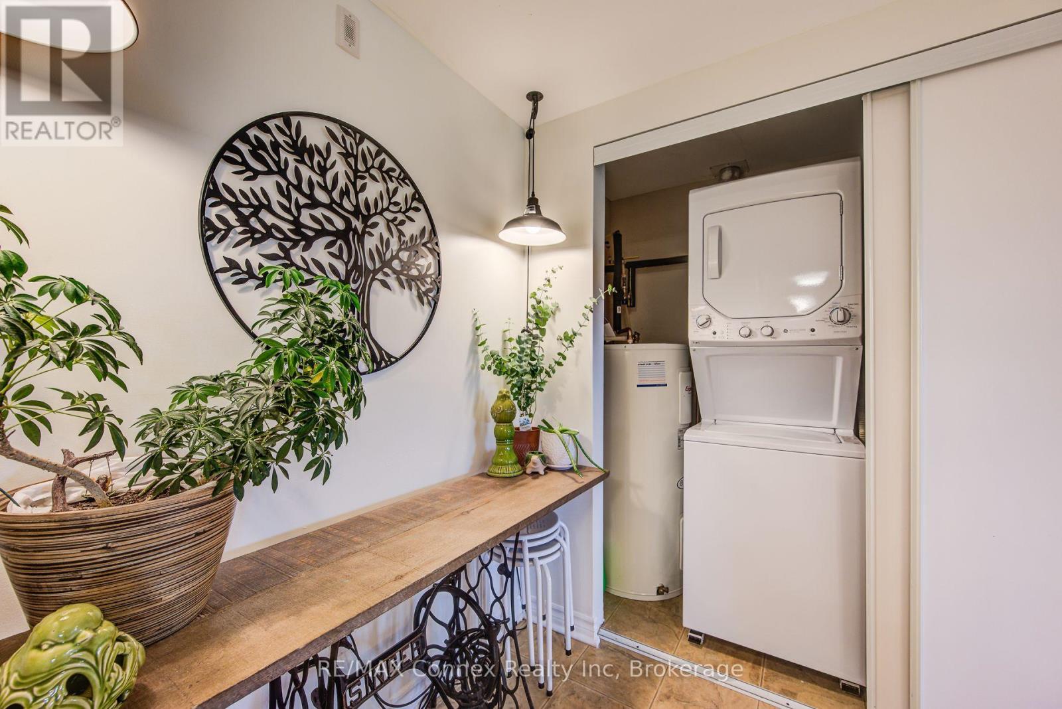412 - 625 St David Street S Centre Wellington, Ontario N1M 0A8
3 Bedroom 2 Bathroom 1000 - 1199 sqft
Central Air Conditioning Forced Air
$589,000Maintenance, Common Area Maintenance, Insurance, Parking
$420.46 Monthly
Maintenance, Common Area Maintenance, Insurance, Parking
$420.46 MonthlyDon't miss out on this rare three bedroom unit. This home feels comfortable and spacious the moment you walk in the front door. There is plenty of natural light, a nice balcony to sit, relax and enjoy the scenery around you. Open concept living room, kitchen and dining area that will fit a full length family table, which makes it perfect for entertaining. The convenience of two full washrooms and an in-suite laundry. The master bedroom has a 4pc ensuite and is large enough to fit a king size bed and much more. Everything is freshly painted and tastefully decorated. Just move in and enjoy Fergus! This building provides comfort and security with wonderful neighbours, a quiet and clean atmosphere, the convenience of a gym and a party room to use when you have the entire family over. The location is also perfect! Five minute walk to downtown, backing onto Victoria park with a running track, playground, close to three baseball diamonds. Perfect vicinity for shopping, restaurant & trails. (id:53193)
Property Details
| MLS® Number | X12191742 |
| Property Type | Single Family |
| Community Name | Fergus |
| AmenitiesNearBy | Park, Place Of Worship, Schools |
| CommunityFeatures | Pet Restrictions, School Bus |
| EquipmentType | Water Heater |
| Features | Balcony, In Suite Laundry |
| ParkingSpaceTotal | 1 |
| RentalEquipmentType | Water Heater |
Building
| BathroomTotal | 2 |
| BedroomsAboveGround | 3 |
| BedroomsTotal | 3 |
| Age | 11 To 15 Years |
| Amenities | Exercise Centre, Party Room, Storage - Locker |
| Appliances | Water Heater, Dishwasher, Dryer, Stove, Washer, Window Coverings, Refrigerator |
| CoolingType | Central Air Conditioning |
| ExteriorFinish | Brick |
| FireProtection | Controlled Entry, Smoke Detectors |
| FoundationType | Block |
| HeatingFuel | Electric |
| HeatingType | Forced Air |
| SizeInterior | 1000 - 1199 Sqft |
| Type | Apartment |
Parking
| Underground | |
| Garage |
Land
| Acreage | No |
| LandAmenities | Park, Place Of Worship, Schools |
| ZoningDescription | R1 |
Rooms
| Level | Type | Length | Width | Dimensions |
|---|---|---|---|---|
| Main Level | Kitchen | 2.36 m | 2.89 m | 2.36 m x 2.89 m |
| Main Level | Dining Room | 2.92 m | 3.81 m | 2.92 m x 3.81 m |
| Main Level | Living Room | 4 m | 4.57 m | 4 m x 4.57 m |
| Main Level | Bathroom | 1.52 m | 2.68 m | 1.52 m x 2.68 m |
| Main Level | Primary Bedroom | 3.51 m | 4.66 m | 3.51 m x 4.66 m |
| Main Level | Bedroom 2 | 2.72 m | 3.54 m | 2.72 m x 3.54 m |
| Main Level | Bedroom 3 | 2.64 m | 3.53 m | 2.64 m x 3.53 m |
Interested?
Contact us for more information
Sydney Fisher
Broker of Record
RE/MAX Connex Realty Inc
106 Main Street North P.o Box 629
Rockwood, Ontario N0B 2K0
106 Main Street North P.o Box 629
Rockwood, Ontario N0B 2K0
Gordon Dawe
Broker
RE/MAX Connex Realty Inc
106 Main Street North P.o Box 629
Rockwood, Ontario N0B 2K0
106 Main Street North P.o Box 629
Rockwood, Ontario N0B 2K0




