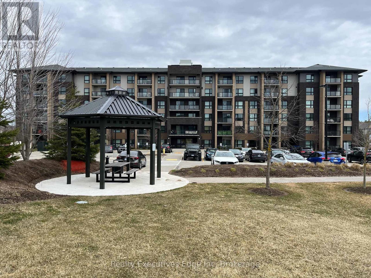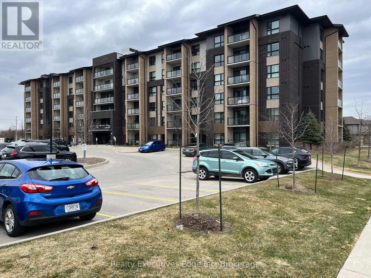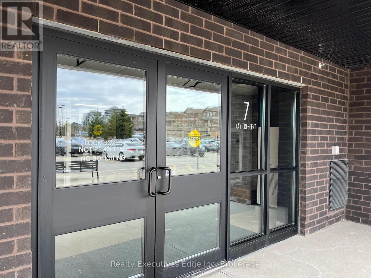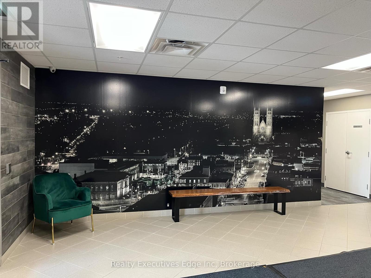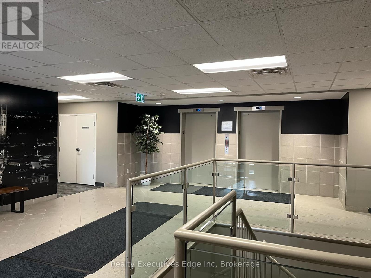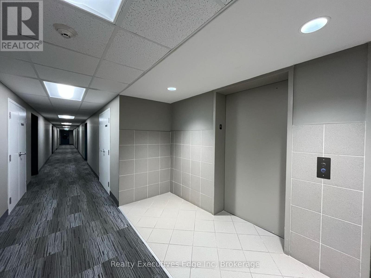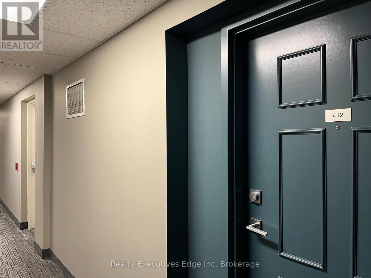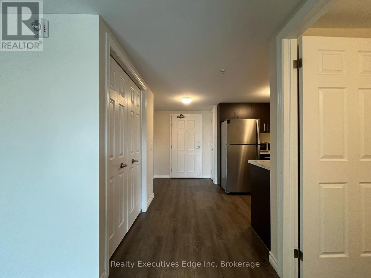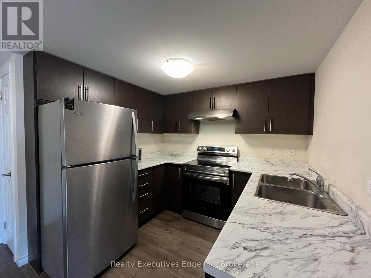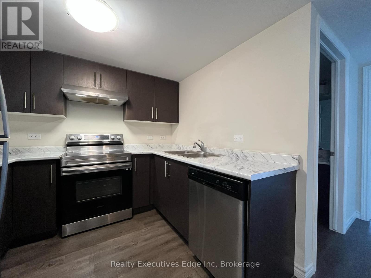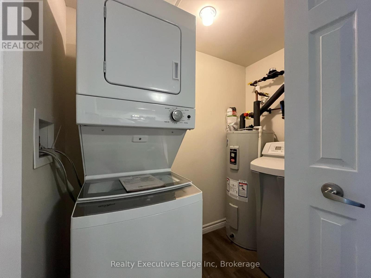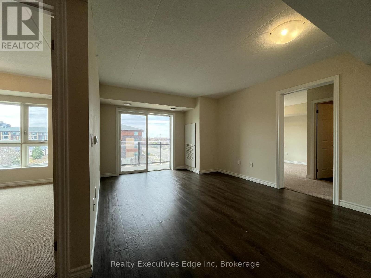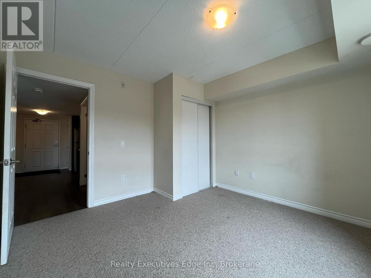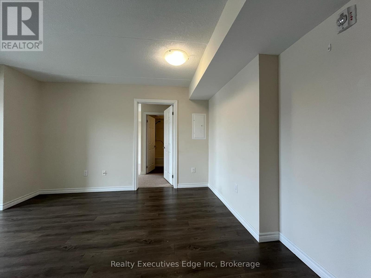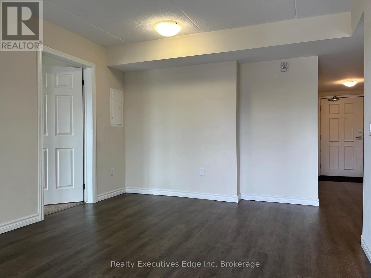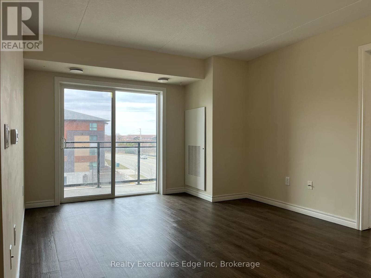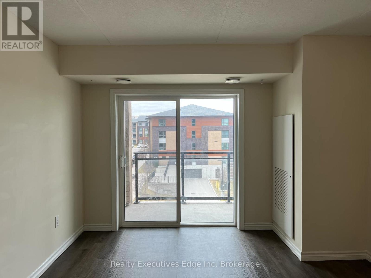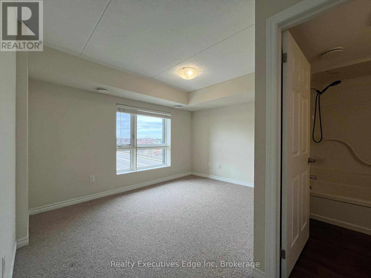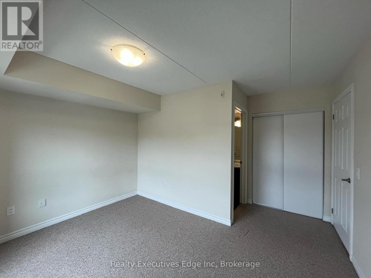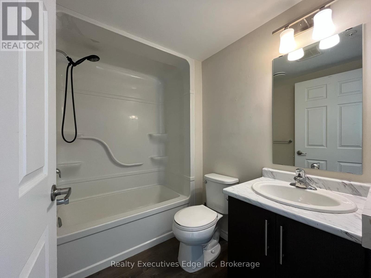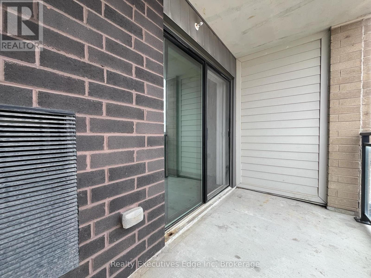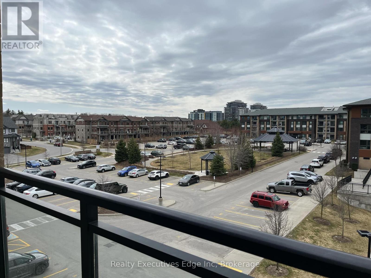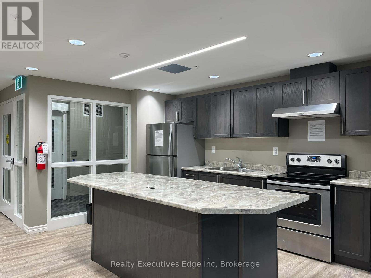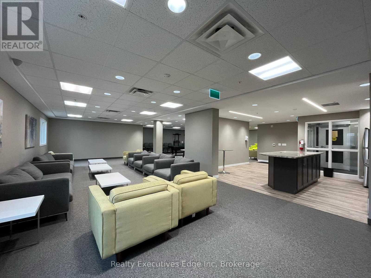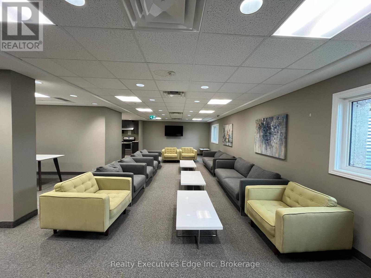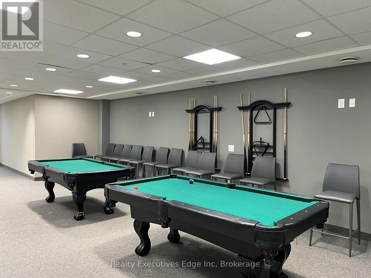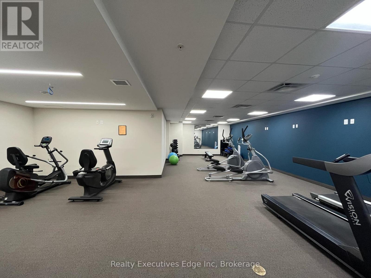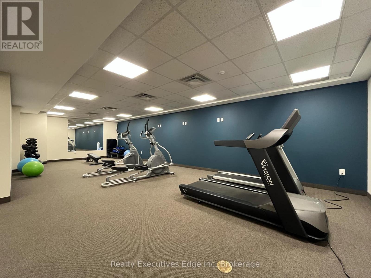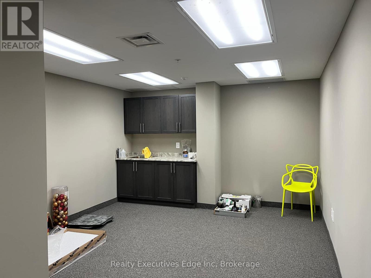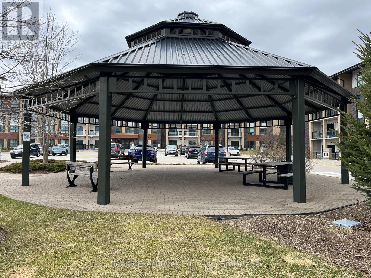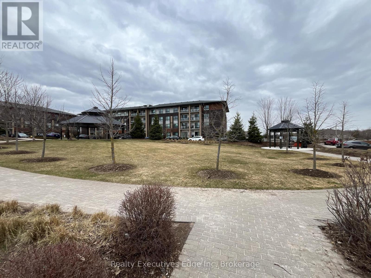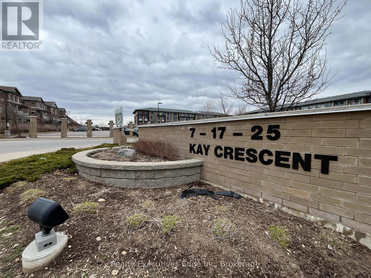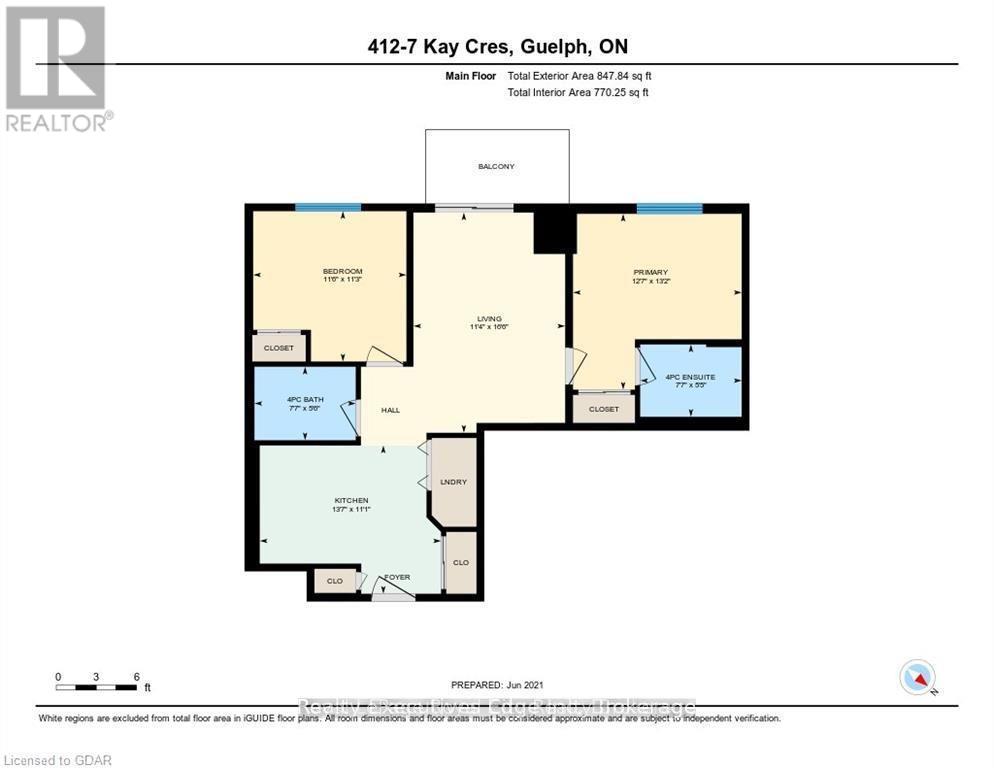412 - 7 Kay Crescent Guelph, Ontario N1L 0P9
2 Bedroom 2 Bathroom 800 - 899 sqft
Central Air Conditioning Forced Air
$489,900Maintenance, Insurance, Common Area Maintenance, Parking
$474 Monthly
Maintenance, Insurance, Common Area Maintenance, Parking
$474 MonthlyWelcome home to 7 Kay Cres unit 412. This bright 2 bed, 2 bath condo unit features stainless steel appliances, Newer stackable washer/dryer, water softener, closets space for clothes/storage, a sliding door that leads to your balcony from the open concept living & dining room area. Amenities in the building includes, a party/game room, a gym, and a meeting room. The complex has a outdoor green space area with a large gazebo. Close to restaurants, shopping, parks, library, bus routes, schools and much more. Don't delay, call your Realtor for a private viewing today! (id:53193)
Property Details
| MLS® Number | X12066961 |
| Property Type | Single Family |
| Community Name | Pineridge/Westminster Woods |
| AmenitiesNearBy | Public Transit, Park, Place Of Worship, Schools |
| CommunityFeatures | Pet Restrictions, Community Centre |
| Features | Elevator, Balcony, In Suite Laundry |
| ParkingSpaceTotal | 1 |
Building
| BathroomTotal | 2 |
| BedroomsAboveGround | 2 |
| BedroomsTotal | 2 |
| Age | 0 To 5 Years |
| Amenities | Party Room, Visitor Parking, Exercise Centre, Security/concierge |
| Appliances | Water Softener, Water Heater, Dishwasher, Dryer, Stove, Washer, Refrigerator |
| CoolingType | Central Air Conditioning |
| ExteriorFinish | Brick |
| HeatingFuel | Natural Gas |
| HeatingType | Forced Air |
| SizeInterior | 800 - 899 Sqft |
| Type | Apartment |
Parking
| No Garage |
Land
| Acreage | No |
| LandAmenities | Public Transit, Park, Place Of Worship, Schools |
| ZoningDescription | R.4a |
Rooms
| Level | Type | Length | Width | Dimensions |
|---|---|---|---|---|
| Main Level | Kitchen | 4.14 m | 3.38 m | 4.14 m x 3.38 m |
| Main Level | Bathroom | 2.31 m | 1.68 m | 2.31 m x 1.68 m |
| Main Level | Bedroom | 3.51 m | 3.43 m | 3.51 m x 3.43 m |
| Main Level | Living Room | 3.45 m | 5.03 m | 3.45 m x 5.03 m |
| Main Level | Primary Bedroom | 3.84 m | 4.01 m | 3.84 m x 4.01 m |
| Main Level | Bathroom | 2.31 m | 1.65 m | 2.31 m x 1.65 m |
Interested?
Contact us for more information
Hong Chhor
Salesperson
Realty Executives Edge Inc
265 Hanlon Creek Boulevard Unit 6
Guelph, Ontario N1C 0A1
265 Hanlon Creek Boulevard Unit 6
Guelph, Ontario N1C 0A1

