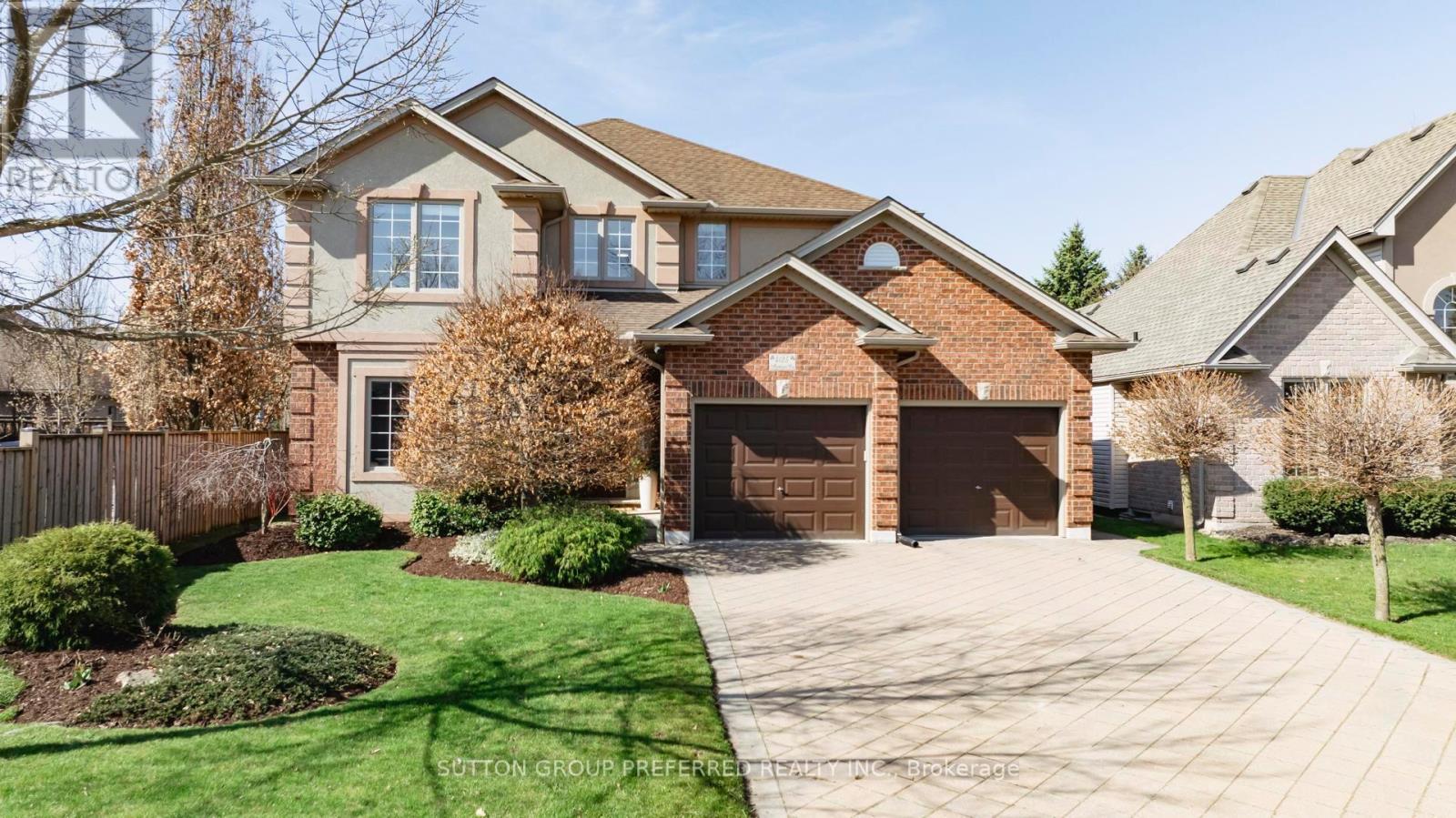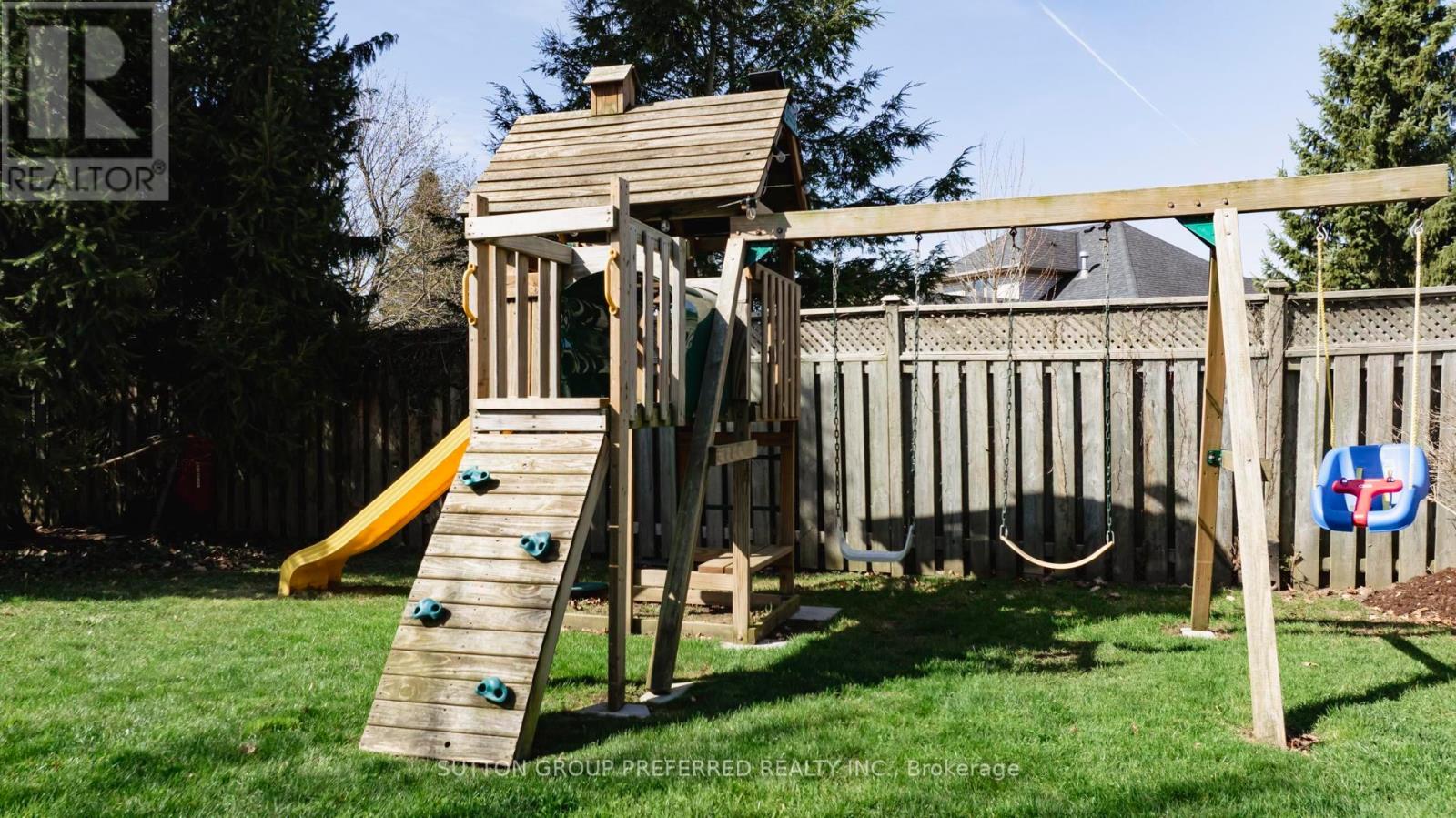4125 Masterson Circle London South, Ontario N6P 1T3
4 Bedroom 4 Bathroom 2000 - 2500 sqft
Central Air Conditioning Forced Air
$1,099,000
Welcome to 4125 Masterson Circle, a gem tucked away in one of Lambeths most desirable family neighborhoods! This beautifully maintained 4-bedroom, 4-bathroom home has over 3,000 square feet of luxurious, carpet-free living space. Located on a quiet, tree-lined circle just steps from parks, nature trails, the community center, and a splash pad.Step inside to a grand two-storey foyer and immediately feel the quality throughout: soaring ceilings, hardwood and ceramic flooring, fresh neutral paint, and an open-concept layout perfect for gathering and entertaining. The gourmet kitchen features a walk-in pantry and large breakfast bar. It flows seamlessly into the dining area and expansive great room with a gas fireplace, where a stunning oversized window fills the space with natural light and frames beautiful backyard views. The home office on the main floor could easily be used as a formal dining room. Enjoy effortless indoor-outdoor living with bi-folding patio doors opening onto a two-tiered deck, overlooking a mature, landscaped backyard. This deep lot is the perfect place for kids to play and large gatherings.Upstairs, the primary suite has a 6-piece ensuite bath, while the additional bedrooms are served by a 5-piece family bathroom. The fully finished lower level is very flexible: perfect for a future in-law suite or rental income, with direct access to the basement from the garage a rare and valuable feature!Additional highlights include main floor laundry, a double-car garage, upgraded kitchen and baths, and unbeatable proximity to major highways (401/402), shopping, and downtown Lambeth.Dont miss your chance to own this move-in ready, quality family home in a premier Lambeth location! (id:53193)
Property Details
| MLS® Number | X12108586 |
| Property Type | Single Family |
| Community Name | South V |
| ParkingSpaceTotal | 4 |
Building
| BathroomTotal | 4 |
| BedroomsAboveGround | 4 |
| BedroomsTotal | 4 |
| Appliances | Garage Door Opener Remote(s), Central Vacuum, Dishwasher, Dryer, Stove, Washer, Refrigerator |
| BasementType | Full |
| ConstructionStyleAttachment | Detached |
| CoolingType | Central Air Conditioning |
| ExteriorFinish | Brick |
| FoundationType | Poured Concrete |
| HalfBathTotal | 1 |
| HeatingFuel | Natural Gas |
| HeatingType | Forced Air |
| StoriesTotal | 2 |
| SizeInterior | 2000 - 2500 Sqft |
| Type | House |
| UtilityWater | Municipal Water |
Parking
| Attached Garage | |
| Garage |
Land
| Acreage | No |
| Sewer | Sanitary Sewer |
| SizeDepth | 148 Ft ,3 In |
| SizeFrontage | 52 Ft ,4 In |
| SizeIrregular | 52.4 X 148.3 Ft |
| SizeTotalText | 52.4 X 148.3 Ft |
Rooms
| Level | Type | Length | Width | Dimensions |
|---|---|---|---|---|
| Lower Level | Recreational, Games Room | 9.83 m | 6 m | 9.83 m x 6 m |
| Lower Level | Utility Room | 3.46 m | 6.66 m | 3.46 m x 6.66 m |
| Main Level | Dining Room | 3.69 m | 3.95 m | 3.69 m x 3.95 m |
| Main Level | Kitchen | 3.63 m | 3.29 m | 3.63 m x 3.29 m |
| Main Level | Living Room | 6.42 m | 3.96 m | 6.42 m x 3.96 m |
| Upper Level | Primary Bedroom | 3.75 m | 4.71 m | 3.75 m x 4.71 m |
| Upper Level | Bedroom 2 | 3.52 m | 3.46 m | 3.52 m x 3.46 m |
| Upper Level | Bedroom 3 | 3.49 m | 3.9 m | 3.49 m x 3.9 m |
https://www.realtor.ca/real-estate/28225193/4125-masterson-circle-london-south-south-v-south-v
Interested?
Contact us for more information
Tyler Thorne
Broker
Sutton Group Preferred Realty Inc.


















































