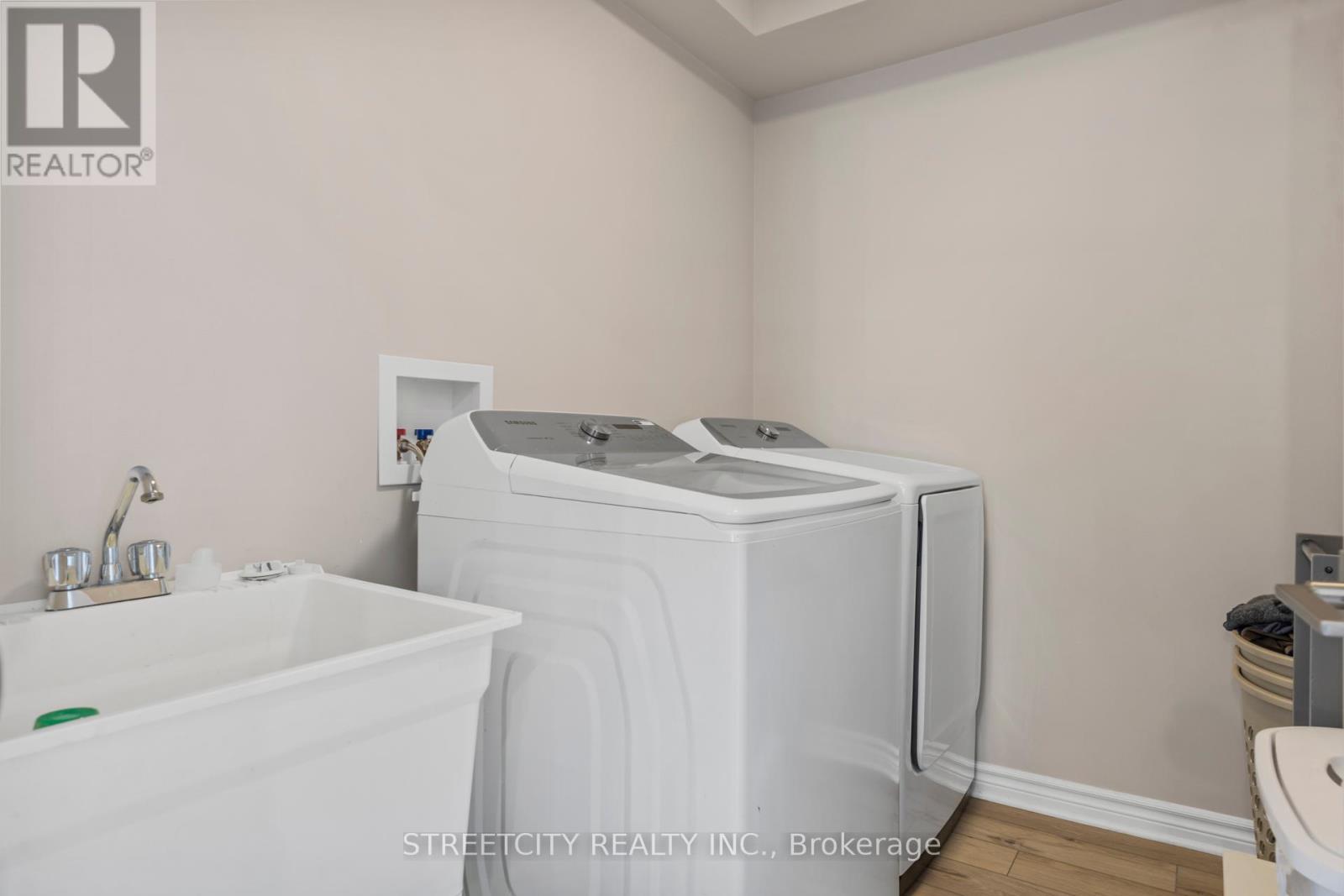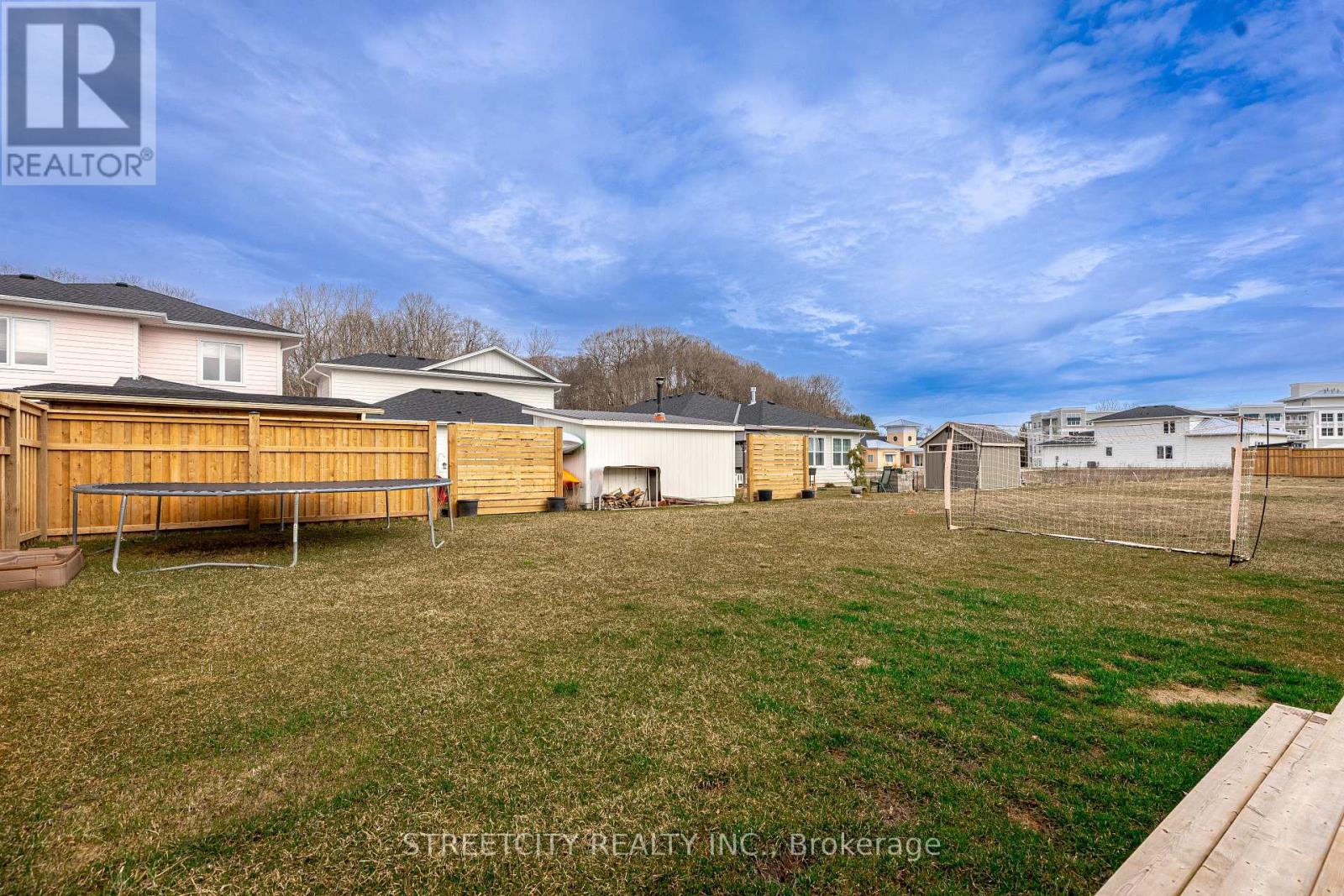415 Breakwater Boulevard Central Elgin, Ontario N5L 0B5
3 Bedroom 3 Bathroom 1500 - 2000 sqft
Central Air Conditioning Forced Air
$689,900
Great opportunity to own this 2 storey home in sought after Kokomo Beach Club in Port Stanley. This 2 year old Anchor Model offers an open concept layout featuring a main floor primary with a 3 piece ensuite, stone counters and 4 stainless steel appliances in kitchen, main floor laundry and low maintenance, luxury vinyl plank flooring. Second level with 2 bedrooms, 4 piece bath and loft/sitting area. $80/month fee grants access to the newly constructed Clubhouse which features a heated in-ground pool, fully equipped fitness centre as well as lounge. Conveniently located minutes from the beach, dining and other amenities. Call today to book your private tour! (id:53193)
Property Details
| MLS® Number | X12065492 |
| Property Type | Single Family |
| Community Name | Rural Central Elgin |
| AmenitiesNearBy | Beach |
| CommunityFeatures | Community Centre |
| EquipmentType | Water Heater |
| ParkingSpaceTotal | 4 |
| RentalEquipmentType | Water Heater |
Building
| BathroomTotal | 3 |
| BedroomsAboveGround | 3 |
| BedroomsTotal | 3 |
| Age | 0 To 5 Years |
| Appliances | Dishwasher, Dryer, Stove, Washer, Refrigerator |
| ConstructionStyleAttachment | Detached |
| CoolingType | Central Air Conditioning |
| FoundationType | Poured Concrete |
| HalfBathTotal | 1 |
| HeatingFuel | Natural Gas |
| HeatingType | Forced Air |
| StoriesTotal | 2 |
| SizeInterior | 1500 - 2000 Sqft |
| Type | House |
| UtilityWater | Municipal Water |
Parking
| Attached Garage | |
| Garage | |
| Inside Entry |
Land
| Acreage | No |
| LandAmenities | Beach |
| Sewer | Sanitary Sewer |
| SizeDepth | 115 Ft ,6 In |
| SizeFrontage | 45 Ft ,3 In |
| SizeIrregular | 45.3 X 115.5 Ft |
| SizeTotalText | 45.3 X 115.5 Ft |
| ZoningDescription | H1 H2 R |
Rooms
| Level | Type | Length | Width | Dimensions |
|---|---|---|---|---|
| Second Level | Bedroom 2 | 3.76 m | 3.3 m | 3.76 m x 3.3 m |
| Second Level | Bedroom 3 | 3.76 m | 3.3 m | 3.76 m x 3.3 m |
| Second Level | Loft | 3.76 m | 3.2 m | 3.76 m x 3.2 m |
| Main Level | Kitchen | 3.35 m | 3.05 m | 3.35 m x 3.05 m |
| Main Level | Great Room | 4.93 m | 4.62 m | 4.93 m x 4.62 m |
| Main Level | Primary Bedroom | 3.81 m | 3.48 m | 3.81 m x 3.48 m |
Interested?
Contact us for more information
Anna Jacewicz-Kantzas
Salesperson
Streetcity Realty Inc.

































