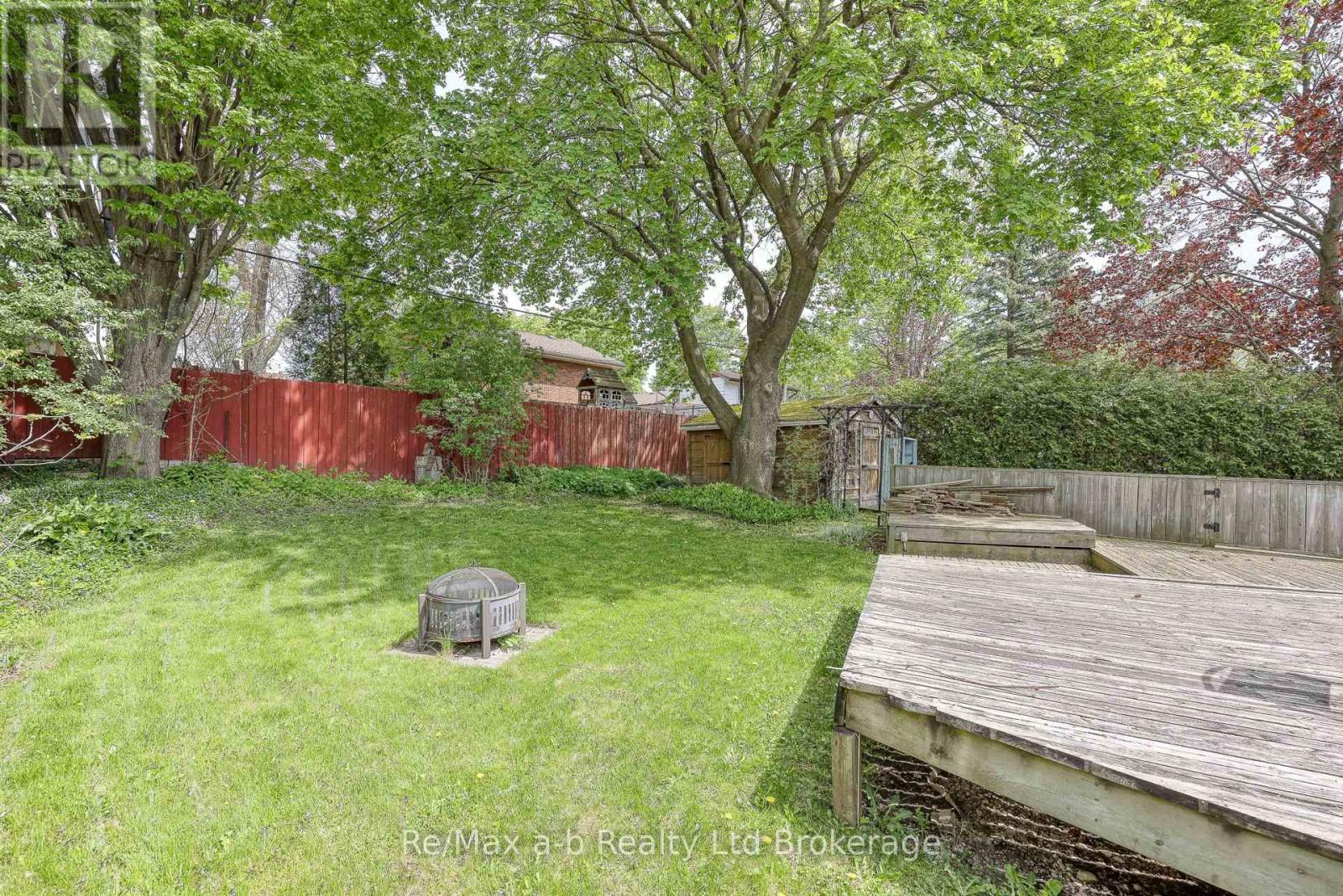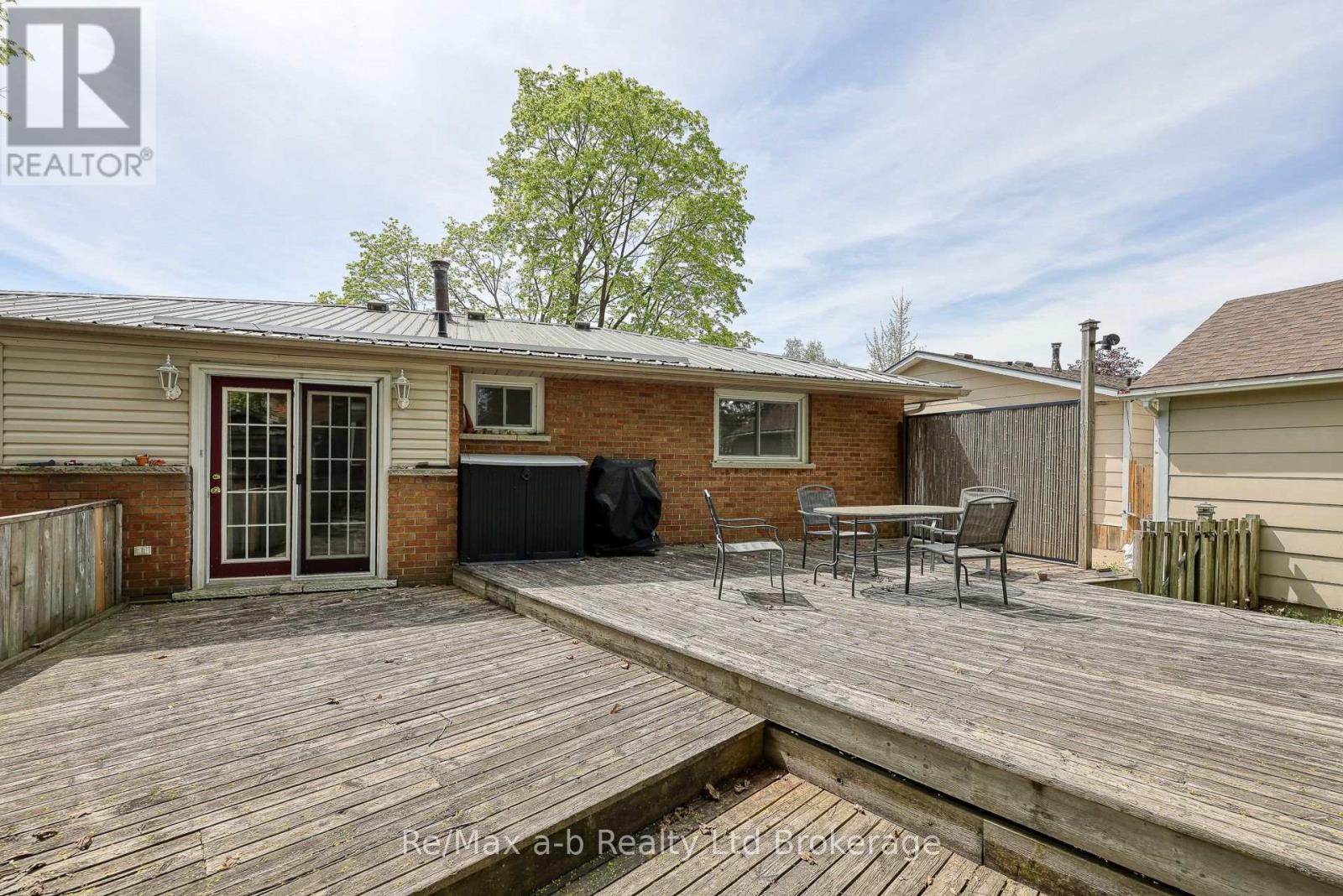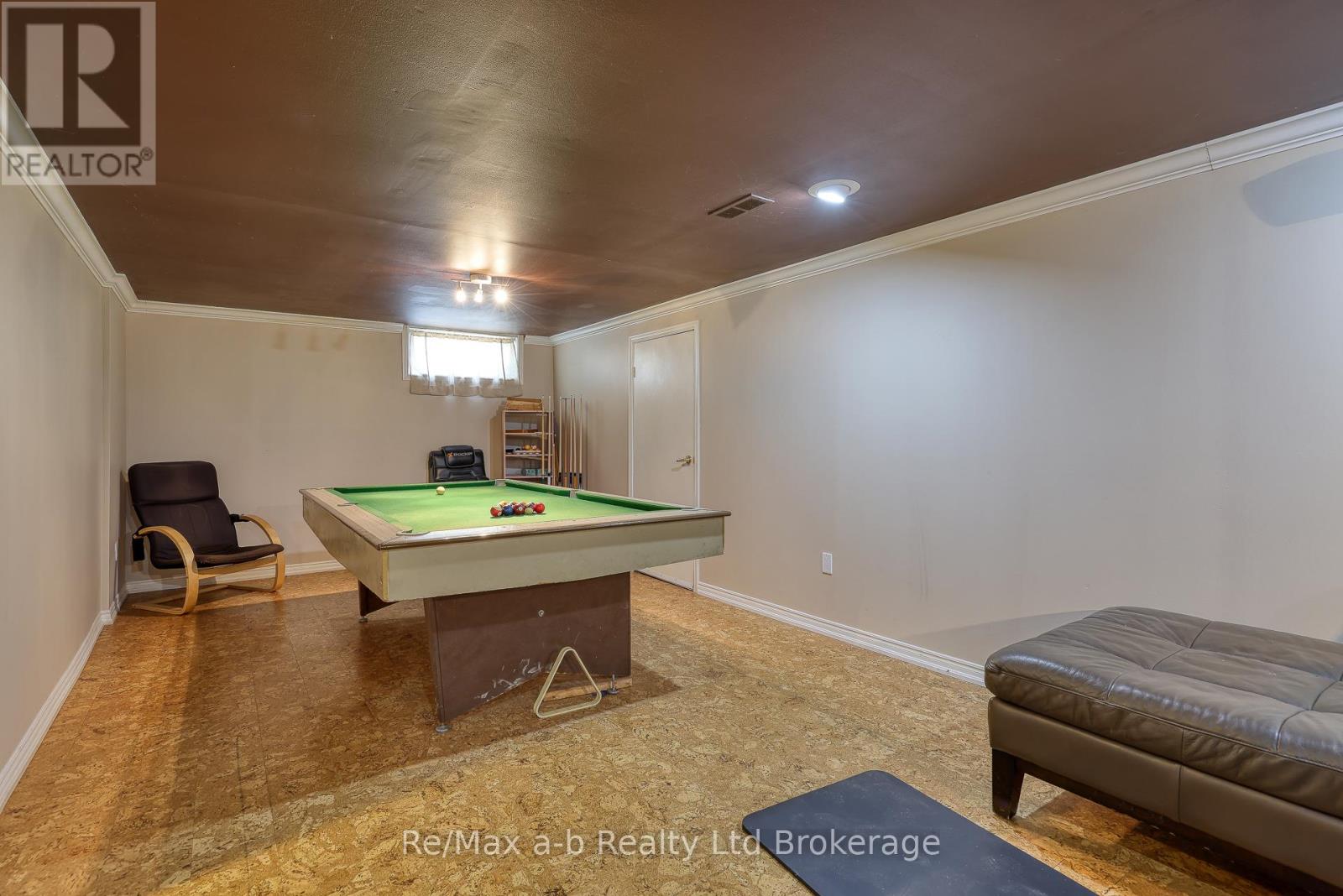415 Lampman Place Woodstock, Ontario N4S 3S9
3 Bedroom 1 Bathroom 700 - 1100 sqft
Bungalow Forced Air
$569,900
Come discover 415 Lampman Place. This brick bungalow features a bright, west-facing living room that welcomes you upon entry. The eat-in kitchen, complete with French doors, opens to a spacious back deck overlooking a private backyard perfect for relaxing or entertaining. The main floor houses three comfortable bedrooms and a 4-piece bathroom. A side entry leads directly to the basement, which boasts a generously-sized recreation room ideal for gatherings, along with plenty of storage space on the other side. Located in a quite neighborhood near the 401, shopping, and dining options, this home is a delightful find. This home is ready for its next family. Book a showing today! (id:53193)
Open House
This property has open houses!
May
18
Sunday
Starts at:
2:00 pm
Ends at:4:00 pm
Property Details
| MLS® Number | X12144210 |
| Property Type | Single Family |
| Community Name | Woodstock - South |
| ParkingSpaceTotal | 3 |
| Structure | Shed |
Building
| BathroomTotal | 1 |
| BedroomsAboveGround | 3 |
| BedroomsTotal | 3 |
| Age | 51 To 99 Years |
| Appliances | Water Softener, Water Meter, Dishwasher, Dryer, Stove, Washer, Refrigerator |
| ArchitecturalStyle | Bungalow |
| BasementDevelopment | Partially Finished |
| BasementType | N/a (partially Finished) |
| ConstructionStyleAttachment | Detached |
| ExteriorFinish | Brick, Vinyl Siding |
| FoundationType | Poured Concrete |
| HeatingFuel | Natural Gas |
| HeatingType | Forced Air |
| StoriesTotal | 1 |
| SizeInterior | 700 - 1100 Sqft |
| Type | House |
| UtilityWater | Municipal Water |
Parking
| No Garage |
Land
| Acreage | No |
| Sewer | Sanitary Sewer |
| SizeDepth | 105 Ft ,1 In |
| SizeFrontage | 53 Ft ,9 In |
| SizeIrregular | 53.8 X 105.1 Ft |
| SizeTotalText | 53.8 X 105.1 Ft |
| ZoningDescription | R1 |
Rooms
| Level | Type | Length | Width | Dimensions |
|---|---|---|---|---|
| Basement | Other | 3.82 m | 1.18 m | 3.82 m x 1.18 m |
| Basement | Recreational, Games Room | 3.45 m | 11.28 m | 3.45 m x 11.28 m |
| Basement | Other | 4.87 m | 11.28 m | 4.87 m x 11.28 m |
| Basement | Laundry Room | 1.18 m | 3.82 m | 1.18 m x 3.82 m |
| Main Level | Bedroom | 3.47 m | 2.78 m | 3.47 m x 2.78 m |
| Main Level | Bedroom | 2.86 m | 4.13 m | 2.86 m x 4.13 m |
| Main Level | Bedroom | 3.47 m | 2.67 m | 3.47 m x 2.67 m |
| Main Level | Bathroom | 2.56 m | 2.06 m | 2.56 m x 2.06 m |
| Main Level | Living Room | 5.14 m | 3.84 m | 5.14 m x 3.84 m |
| Main Level | Kitchen | 3.03 m | 5.03 m | 3.03 m x 5.03 m |
| Main Level | Foyer | 3.64 m | 1.12 m | 3.64 m x 1.12 m |
Interested?
Contact us for more information
Kristy Ziegel
Salesperson
RE/MAX A-B Realty Ltd Brokerage
46 Charles St East
Ingersoll, Ontario N5C 1J6
46 Charles St East
Ingersoll, Ontario N5C 1J6






































