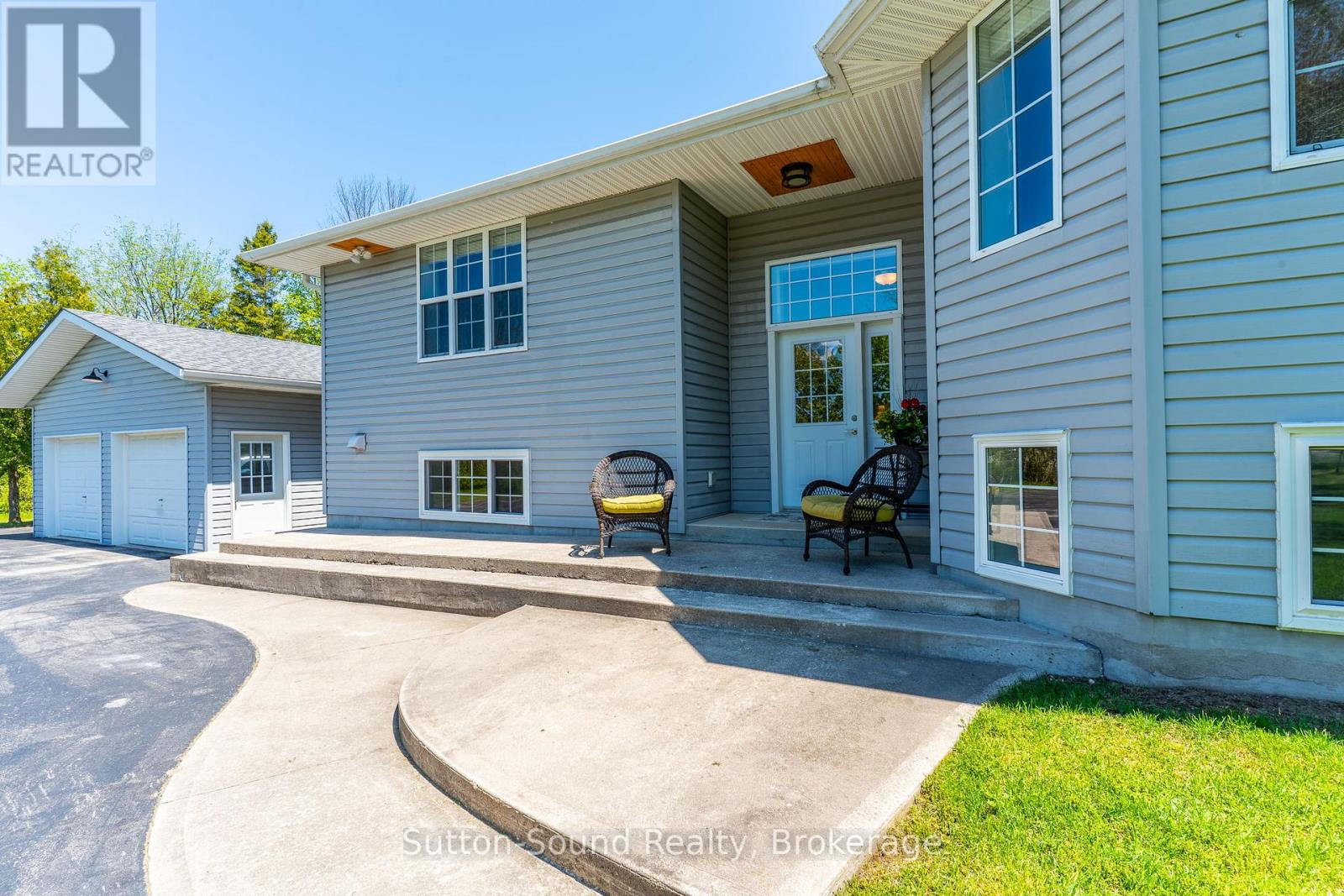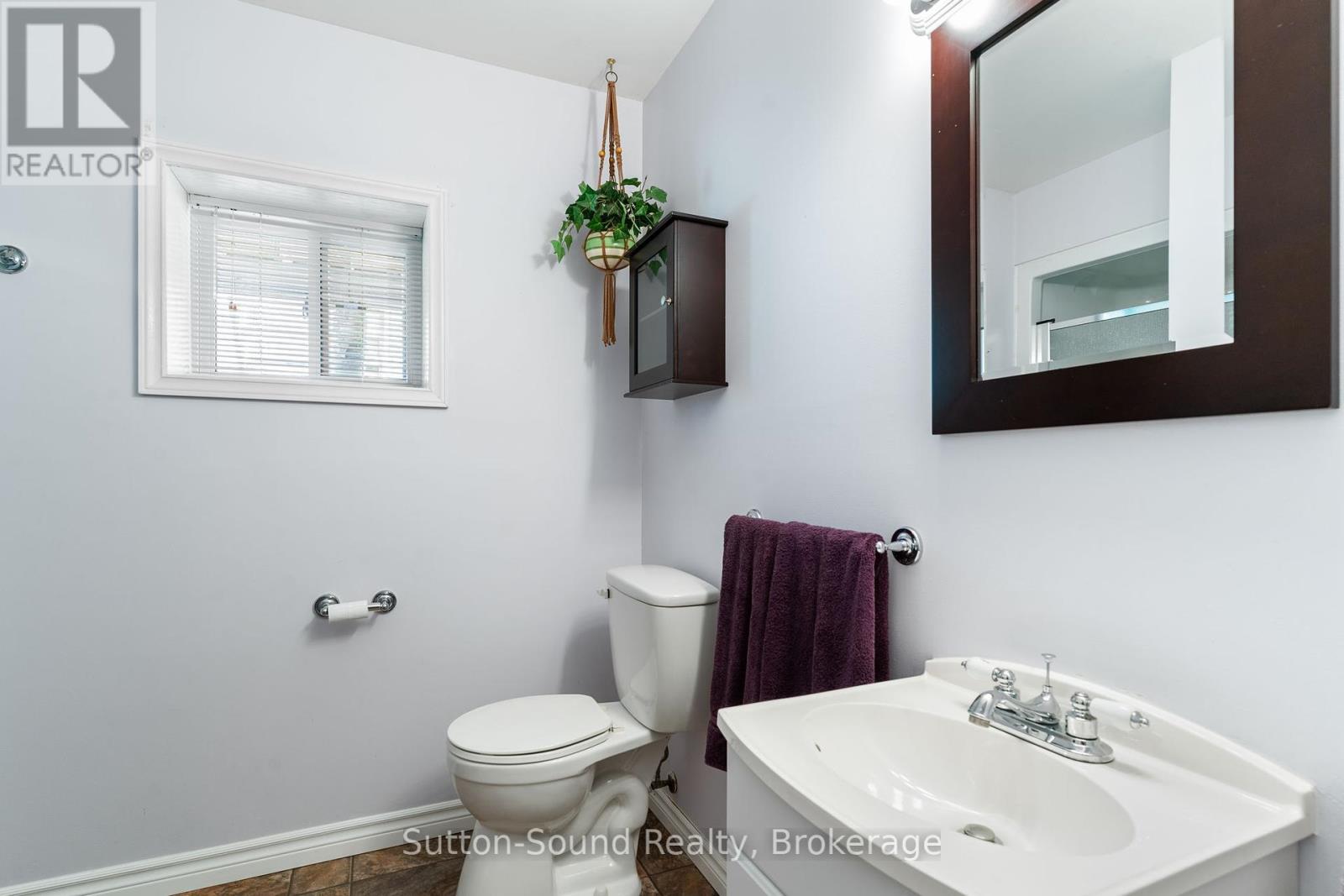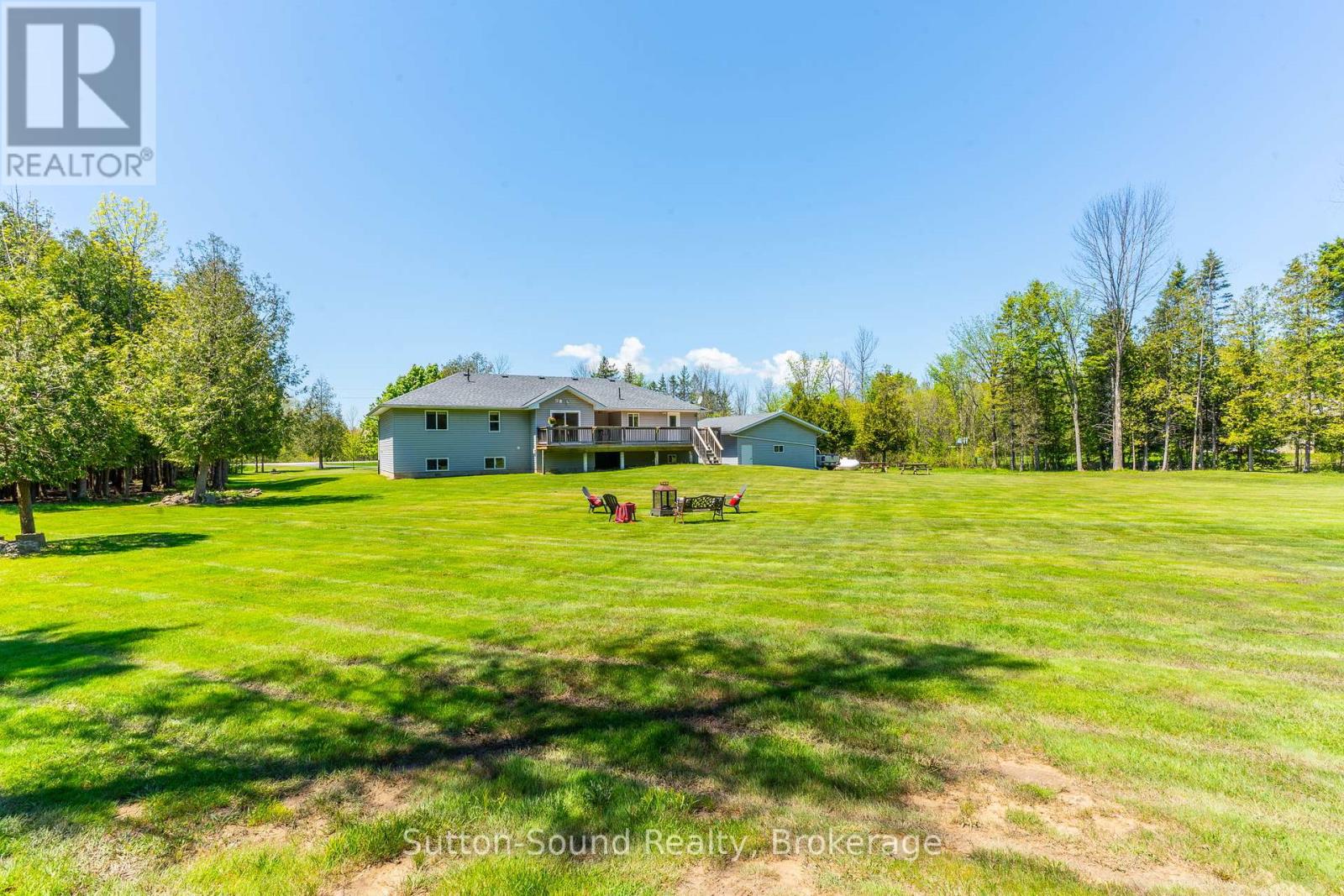418555 A Concession Meaford, Ontario N4K 5N3
4 Bedroom 2 Bathroom 1500 - 2000 sqft
Raised Bungalow Central Air Conditioning, Air Exchanger Forced Air Acreage Landscaped
$829,000
Pride of Ownership is Emphasized the moment you are Welcomed by the Tree Lined Asphalt Drive off of the Quiet Paved Country Road to this Raised Bungalow with Over 2500 Sq Ft of Living Space and Detached 24 X 30 Shop! An Exceptional Opportunity to take over this MUCH ADORED property located on 4.3 ACRES only 5 Minutes from Owen Sound. The Main Floor boasts Generous Common Rooms along with Three Bedrooms (all with Double Closets) including Master with Ensuite Privileges all accentuated with an abundance of Natural Light and Capitalizing on Views of the Extremely Well Manicured Property. Multiple transitions to Outdoor Living Areas including the Quaint Front Concrete Porch and Patio-Perfect for Sunsets as well the Expansive Deck (Walk-Outs from both the Great Room and Kitchen) Offering Excellence in both Function and Entertaining all while Appreciating the Outstanding Park Like Setting with Forested Rear Section featuring a trail-Excellent for Children and Family's to Explore while spotting Deer and Birds! The Bright Lower Level with Numerous Above Grade Windows is complete with a MASSIVE Family Room an additional Bedroom as well a Three-Piece Bath-----Perfect for Inside Entertainment and Guest Accommodations. In Super Close Proximity Trail Systems, Hibou Conservation Area w/ Painters Bay Beach, Golf, Hospital and Grocers/Pharmacies. This Property and Location Truly HAS IT ALL! (id:53193)
Property Details
| MLS® Number | X12180853 |
| Property Type | Single Family |
| Community Name | Meaford |
| AmenitiesNearBy | Beach, Hospital, Marina |
| CommunityFeatures | Community Centre |
| Features | Level Lot, Level, Guest Suite |
| ParkingSpaceTotal | 14 |
| Structure | Deck, Porch, Patio(s) |
Building
| BathroomTotal | 2 |
| BedroomsAboveGround | 4 |
| BedroomsTotal | 4 |
| Age | 16 To 30 Years |
| Appliances | Water Treatment, Dryer, Stove, Washer, Refrigerator |
| ArchitecturalStyle | Raised Bungalow |
| BasementDevelopment | Finished |
| BasementType | N/a (finished) |
| ConstructionStyleAttachment | Detached |
| CoolingType | Central Air Conditioning, Air Exchanger |
| ExteriorFinish | Vinyl Siding |
| FoundationType | Concrete |
| HeatingFuel | Propane |
| HeatingType | Forced Air |
| StoriesTotal | 1 |
| SizeInterior | 1500 - 2000 Sqft |
| Type | House |
Parking
| Detached Garage | |
| Garage |
Land
| Acreage | Yes |
| LandAmenities | Beach, Hospital, Marina |
| LandscapeFeatures | Landscaped |
| Sewer | Septic System |
| SizeDepth | 749 Ft ,1 In |
| SizeFrontage | 250 Ft |
| SizeIrregular | 250 X 749.1 Ft |
| SizeTotalText | 250 X 749.1 Ft|2 - 4.99 Acres |
| ZoningDescription | Rural Residential, Agriculture |
Rooms
| Level | Type | Length | Width | Dimensions |
|---|---|---|---|---|
| Lower Level | Bathroom | 1.98 m | 1.98 m | 1.98 m x 1.98 m |
| Lower Level | Utility Room | 6.97 m | 1.37 m | 6.97 m x 1.37 m |
| Lower Level | Other | 2.28 m | 1.98 m | 2.28 m x 1.98 m |
| Lower Level | Family Room | 10.67 m | 7.92 m | 10.67 m x 7.92 m |
| Lower Level | Bedroom 4 | 3.81 m | 3.81 m | 3.81 m x 3.81 m |
| Main Level | Great Room | 7.92 m | 5.82 m | 7.92 m x 5.82 m |
| Main Level | Dining Room | 5.94 m | 3.65 m | 5.94 m x 3.65 m |
| Main Level | Kitchen | 4.87 m | 3.96 m | 4.87 m x 3.96 m |
| Main Level | Bedroom | 3.93 m | 3.93 m | 3.93 m x 3.93 m |
| Main Level | Bedroom 2 | 3.04 m | 3.04 m | 3.04 m x 3.04 m |
| Main Level | Bedroom 3 | 3.04 m | 3.04 m | 3.04 m x 3.04 m |
| Main Level | Bathroom | 3.65 m | 1.58 m | 3.65 m x 1.58 m |
| Main Level | Foyer | 2.13 m | 1.7 m | 2.13 m x 1.7 m |
Utilities
| Cable | Installed |
| Electricity | Installed |
https://www.realtor.ca/real-estate/28383277/418555-a-concession-meaford-meaford
Interested?
Contact us for more information
Shannon Mccomb
Broker
Sutton-Sound Realty
1077 2nd Avenue East, Suite A
Owen Sound, Ontario N4K 2H8
1077 2nd Avenue East, Suite A
Owen Sound, Ontario N4K 2H8
Rob Macvicar
Broker
Sutton-Sound Realty
1077 2nd Avenue East, Suite A
Owen Sound, Ontario N4K 2H8
1077 2nd Avenue East, Suite A
Owen Sound, Ontario N4K 2H8
































