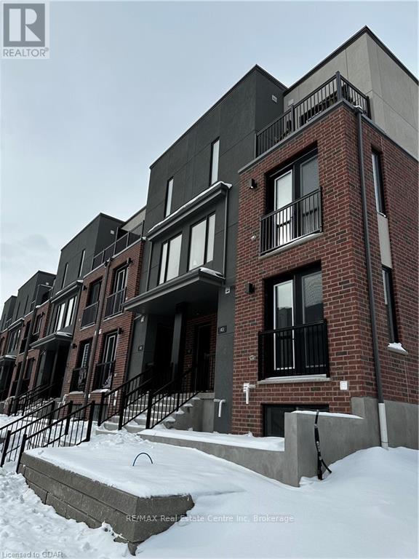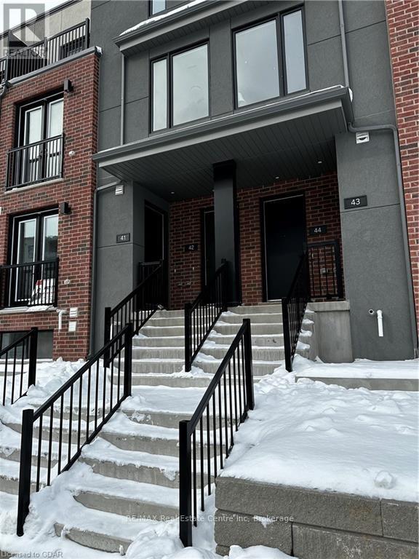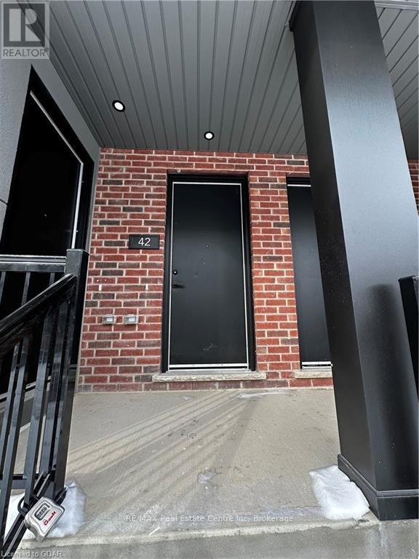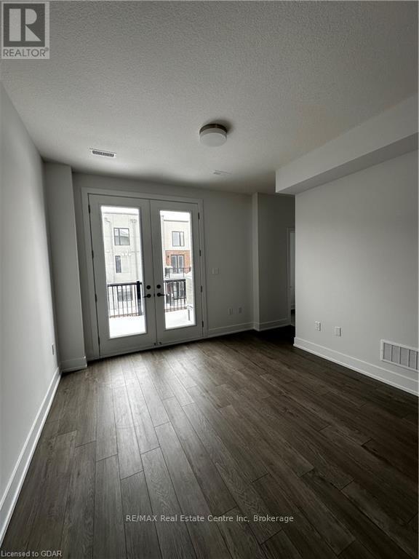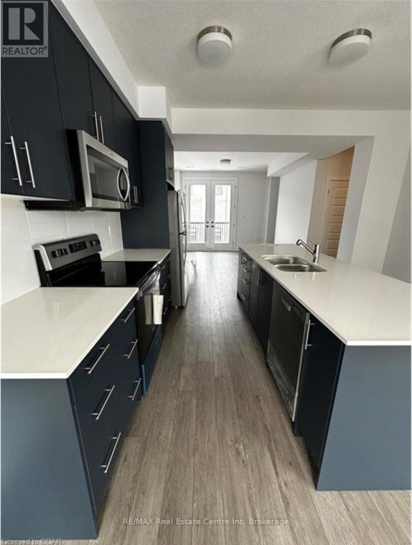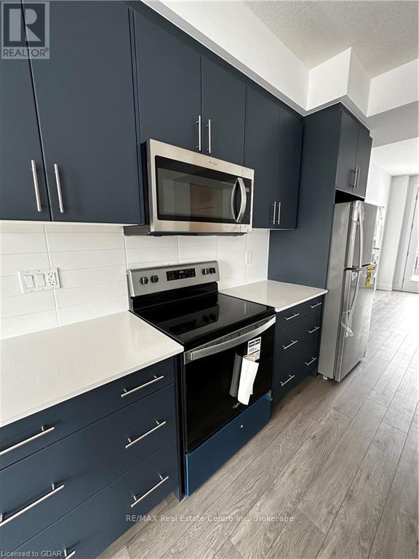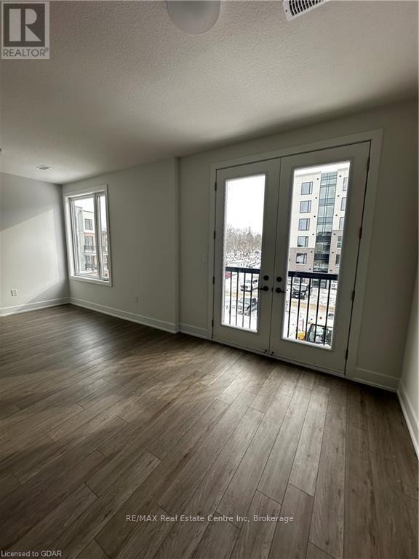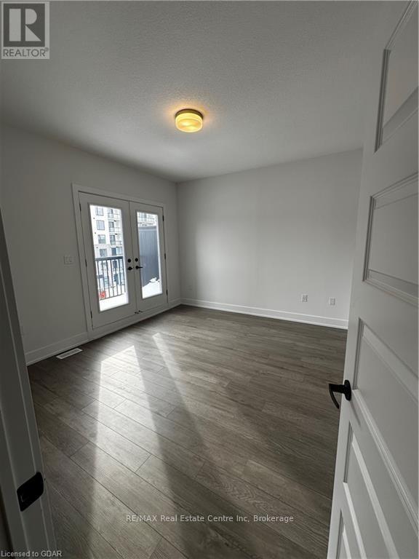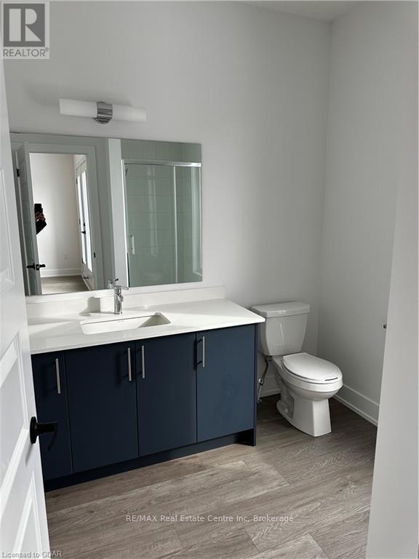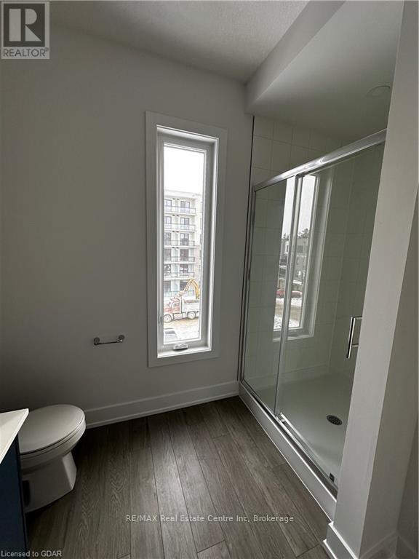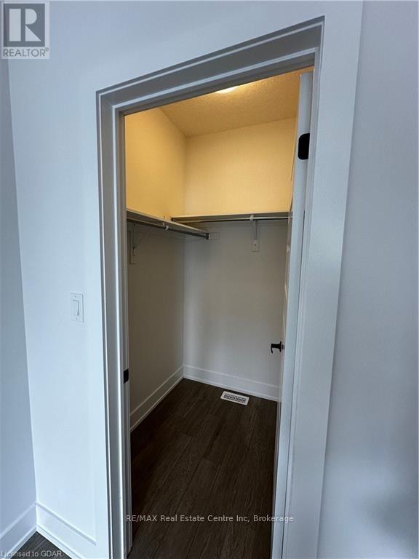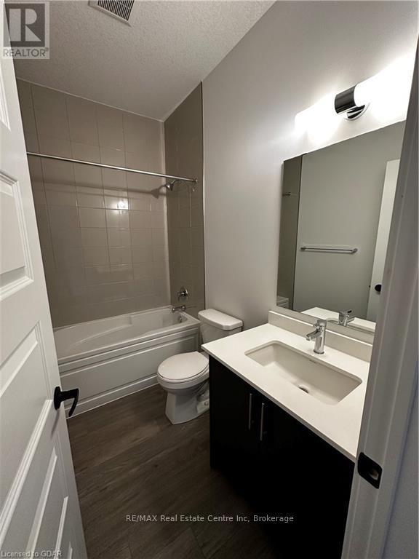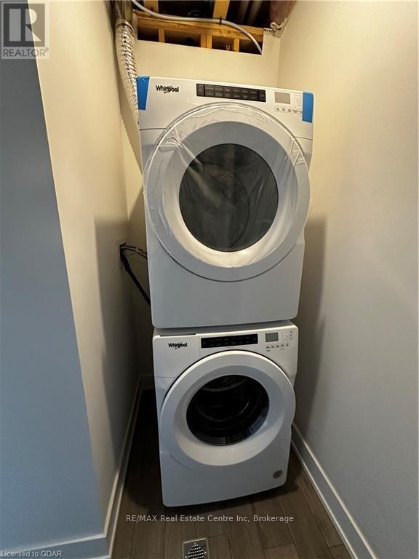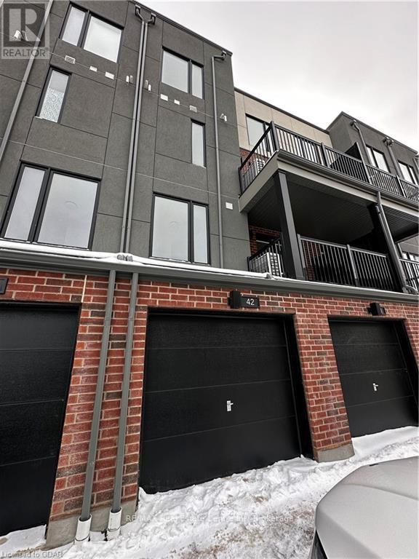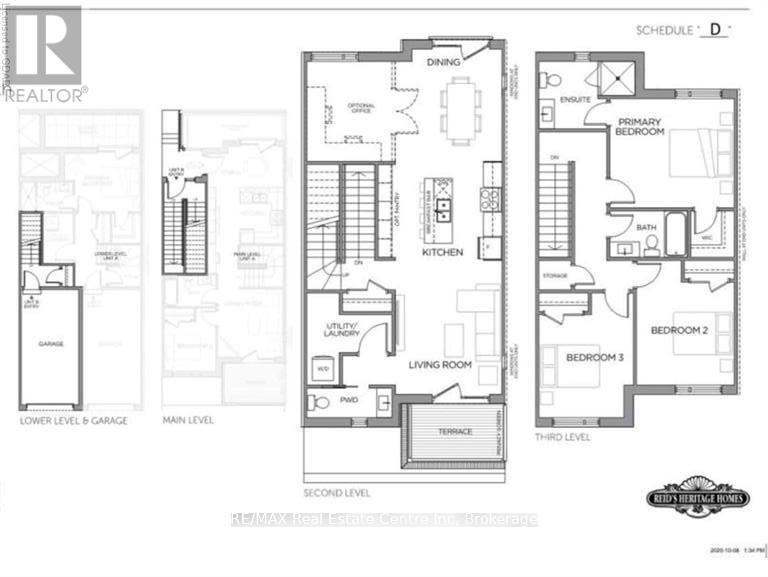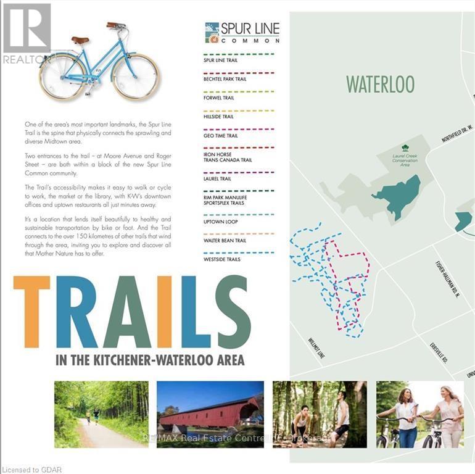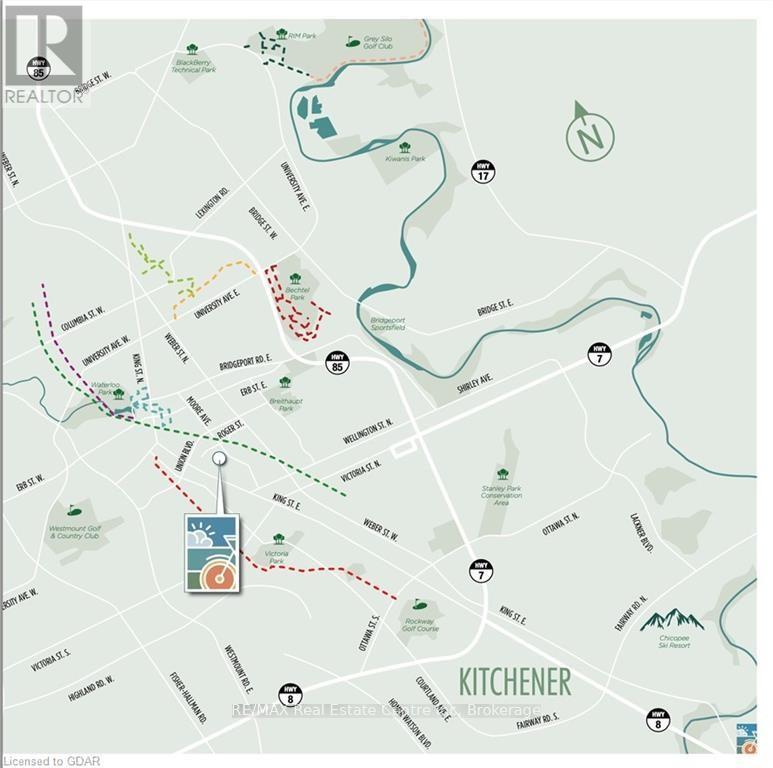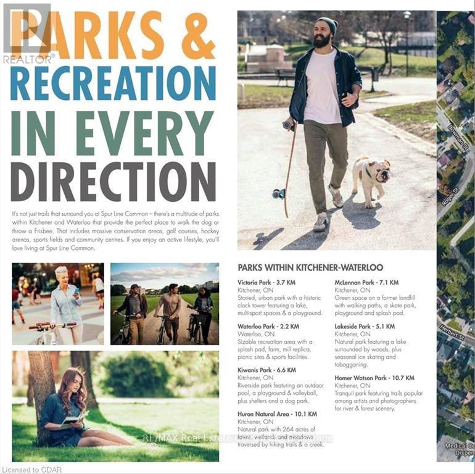42 - 99 Roger Street Waterloo, Ontario N2L 1A4
3 Bedroom 3 Bathroom 1799.9852 - 1998.983 sqft
Central Air Conditioning Forced Air
$3,150 Monthly
Spacious unit with over 1,850 sqft of bright and airy living space features 9 ft ceilings, 3-bed, 3-bath, 2 balconies, 2 parking (driveway & garage) and more! Wonderfully upgraded with s/s appliances, oversized island w granite countertops, opulent flooring, in-suite laundry on main, and private terrace off the living room. Ascend upstairs to discover three generously sized bedrooms, including a primary suite featuring W/I closet and an ensuite bath for your exclusive enjoyment! This unit is not just about style; it's about convenience. The unbeatable location puts you within walking distance of the LRT, Uptown Waterloo, Downtown Kitchener, Google, the Tech Community, and an array of restaurants. The LRT whisks you to both universities in just 10 minutes, connecting you seamlessly to shopping, parks, and more. Spur Line Trail right at your doorstep. Nestled in a secure, well-established Waterloo neighborhood, this residence is not just a home; it's a lifestyle upgrade. Don't miss the chance to make it yours! (id:53193)
Property Details
| MLS® Number | X11988353 |
| Property Type | Single Family |
| CommunityFeatures | Pet Restrictions |
| Features | In Suite Laundry |
| ParkingSpaceTotal | 2 |
Building
| BathroomTotal | 3 |
| BedroomsAboveGround | 3 |
| BedroomsTotal | 3 |
| Appliances | Water Heater, Water Softener |
| CoolingType | Central Air Conditioning |
| ExteriorFinish | Brick |
| HalfBathTotal | 1 |
| HeatingFuel | Natural Gas |
| HeatingType | Forced Air |
| StoriesTotal | 2 |
| SizeInterior | 1799.9852 - 1998.983 Sqft |
| Type | Row / Townhouse |
Parking
| Attached Garage | |
| Garage |
Land
| Acreage | No |
Rooms
| Level | Type | Length | Width | Dimensions |
|---|---|---|---|---|
| Second Level | Primary Bedroom | 3.99 m | 3.51 m | 3.99 m x 3.51 m |
| Second Level | Bedroom | 3.12 m | 3.28 m | 3.12 m x 3.28 m |
| Second Level | Bedroom | 2.69 m | 3.28 m | 2.69 m x 3.28 m |
| Second Level | Bathroom | Measurements not available | ||
| Second Level | Bathroom | Measurements not available | ||
| Main Level | Kitchen | 3.96 m | 3.51 m | 3.96 m x 3.51 m |
| Main Level | Dining Room | 6.48 m | 3.58 m | 6.48 m x 3.58 m |
| Main Level | Living Room | 3.3 m | 4.29 m | 3.3 m x 4.29 m |
| Main Level | Laundry Room | Measurements not available | ||
| Main Level | Bathroom | Measurements not available |
https://www.realtor.ca/real-estate/27952558/42-99-roger-street-waterloo
Interested?
Contact us for more information
Melissa Nagy
Salesperson
RE/MAX Real Estate Centre Inc
238 Speedvale Avenue, Unit B
Guelph, Ontario N1H 1C4
238 Speedvale Avenue, Unit B
Guelph, Ontario N1H 1C4

