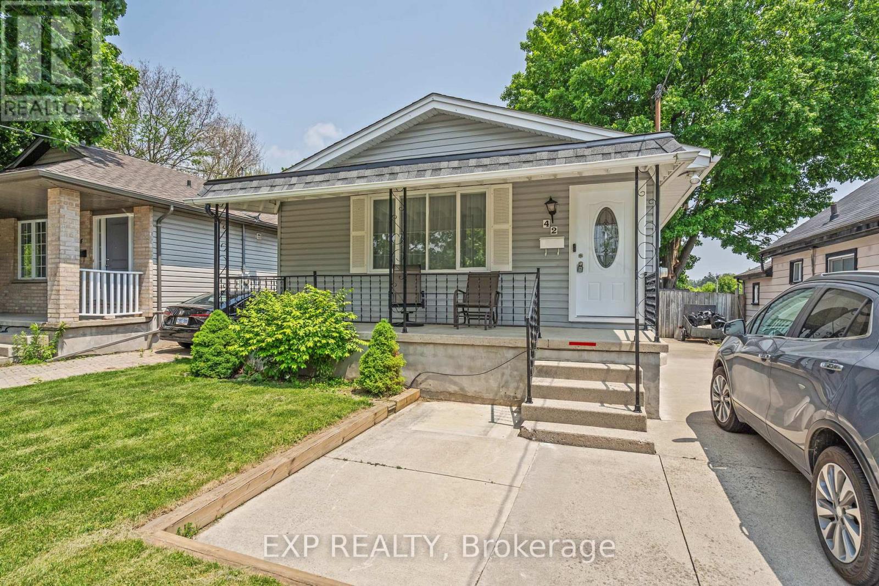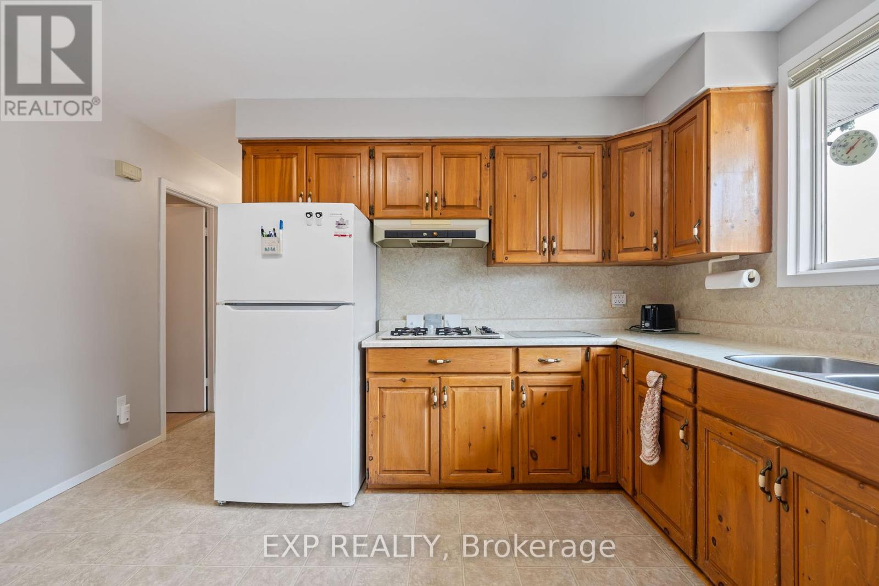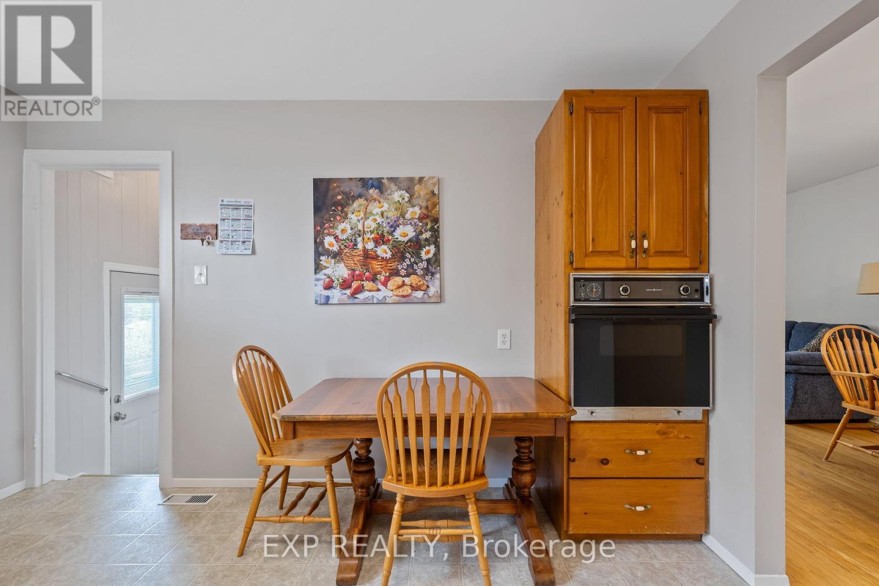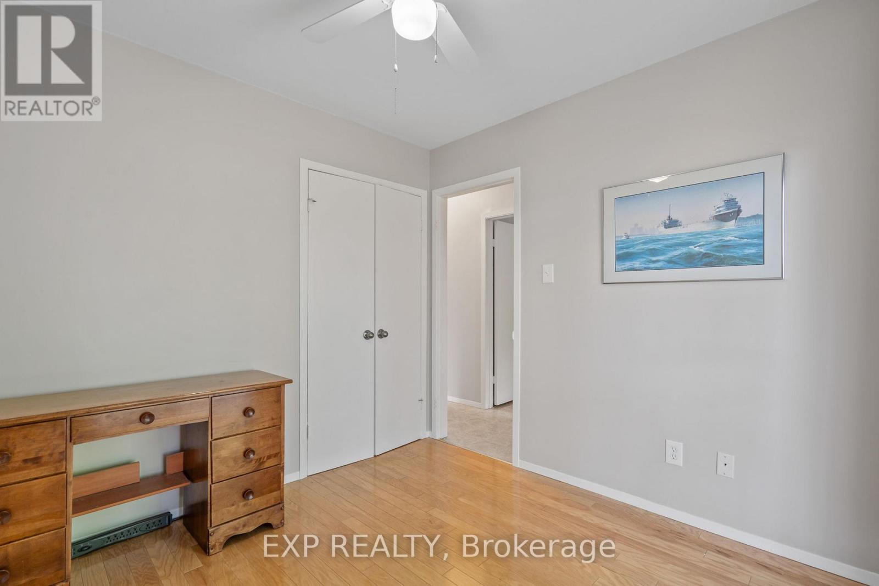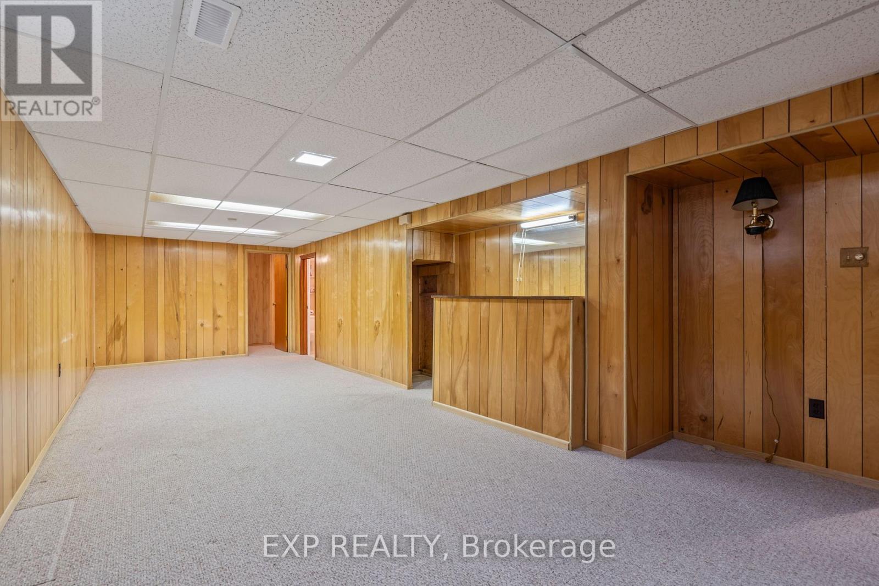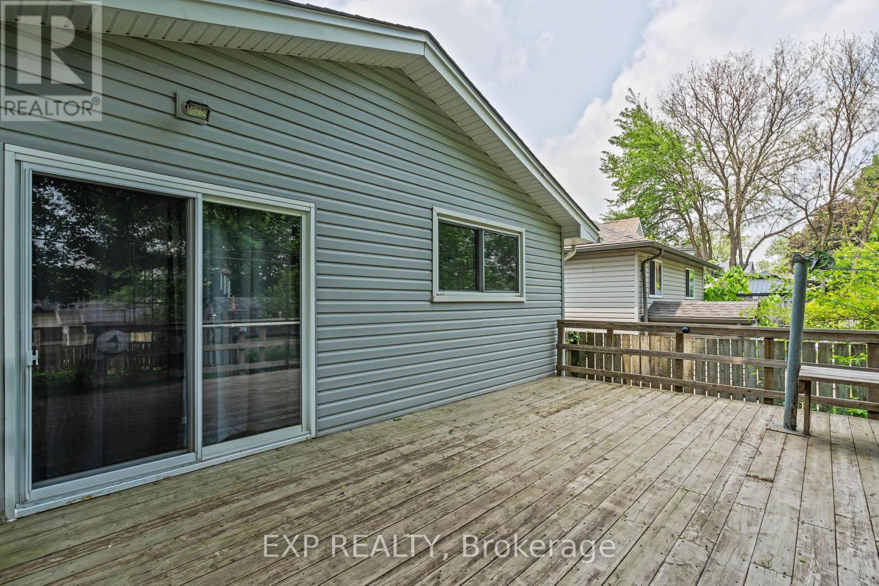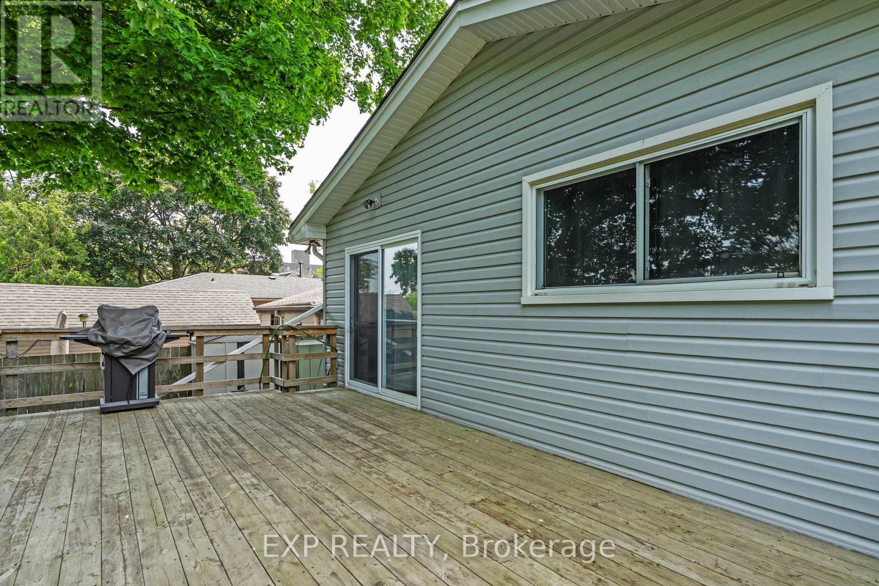42 Empire Street London East, Ontario N5Y 1G7
4 Bedroom 2 Bathroom 700 - 1100 sqft
Bungalow Central Air Conditioning Forced Air
$429,900
Well-maintained bungalow with 3 +1 bedrooms, 2 full baths and a private concrete drive. Lovingly cared for over the years with major updates done including most windows over the years, 50 Year shingles (2017) newer furnace, AC and owned water heater (2016). Covered porch for rainy mornings and evenings. Freshly painted and in move in condition. Side entrance leads to a finished lower level with large recroom, 3-pc bath and an extra bedroom (use unknown). Main-floor laundry tucked into a bedroom closet with walkout to deck. Shows real pride of ownership. Flexible layout with potential. (id:53193)
Property Details
| MLS® Number | X12203305 |
| Property Type | Single Family |
| Community Name | East G |
| ParkingSpaceTotal | 2 |
| Structure | Deck, Porch, Shed |
Building
| BathroomTotal | 2 |
| BedroomsAboveGround | 3 |
| BedroomsBelowGround | 1 |
| BedroomsTotal | 4 |
| Age | 51 To 99 Years |
| Appliances | Blinds, Cooktop, Dryer, Microwave, Oven, Washer, Window Coverings, Refrigerator |
| ArchitecturalStyle | Bungalow |
| BasementDevelopment | Partially Finished |
| BasementType | Full (partially Finished) |
| ConstructionStyleAttachment | Detached |
| CoolingType | Central Air Conditioning |
| ExteriorFinish | Vinyl Siding |
| FoundationType | Block |
| HeatingFuel | Natural Gas |
| HeatingType | Forced Air |
| StoriesTotal | 1 |
| SizeInterior | 700 - 1100 Sqft |
| Type | House |
| UtilityWater | Municipal Water |
Parking
| No Garage |
Land
| Acreage | No |
| Sewer | Sanitary Sewer |
| SizeDepth | 122 Ft ,6 In |
| SizeFrontage | 35 Ft |
| SizeIrregular | 35 X 122.5 Ft |
| SizeTotalText | 35 X 122.5 Ft|under 1/2 Acre |
| ZoningDescription | R1-1 |
Rooms
| Level | Type | Length | Width | Dimensions |
|---|---|---|---|---|
| Lower Level | Recreational, Games Room | 9.725 m | 3.067 m | 9.725 m x 3.067 m |
| Lower Level | Bedroom 4 | 2.998 m | 2.92 m | 2.998 m x 2.92 m |
| Main Level | Living Room | 5.741 m | 3.991 m | 5.741 m x 3.991 m |
| Main Level | Dining Room | 2.082 m | 2.761 m | 2.082 m x 2.761 m |
| Main Level | Kitchen | 3.859 m | 3.887 m | 3.859 m x 3.887 m |
| Main Level | Primary Bedroom | 3.303 m | 3.804 m | 3.303 m x 3.804 m |
| Main Level | Bedroom 2 | 2.942 m | 2.867 m | 2.942 m x 2.867 m |
| Main Level | Bedroom 3 | 2.927 m | 2.779 m | 2.927 m x 2.779 m |
https://www.realtor.ca/real-estate/28431262/42-empire-street-london-east-east-g-east-g
Interested?
Contact us for more information
Angela Westerik
Broker
Exp Realty
Shawn Westerik
Broker
Exp Realty

