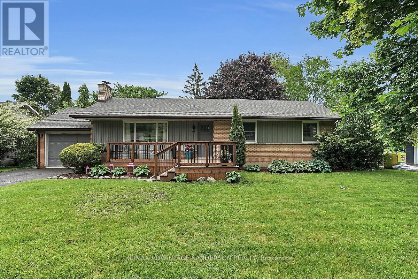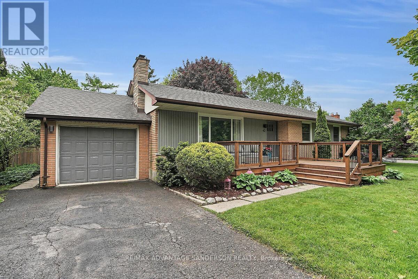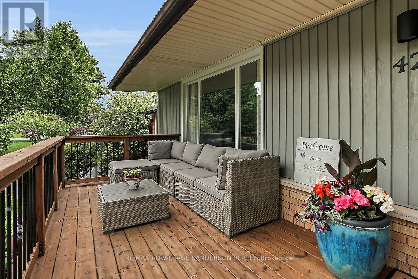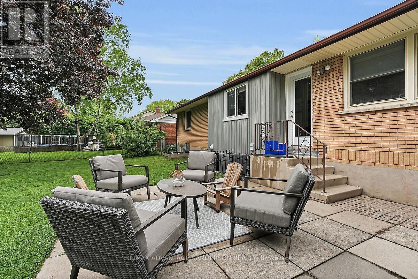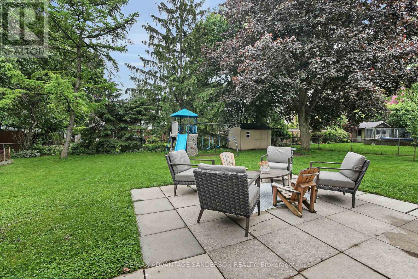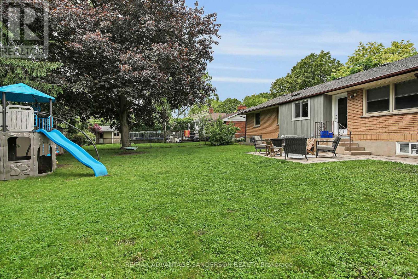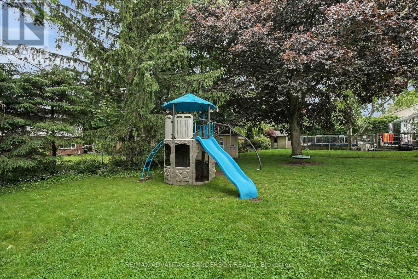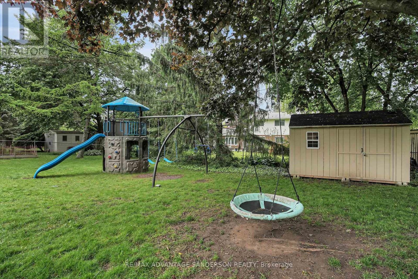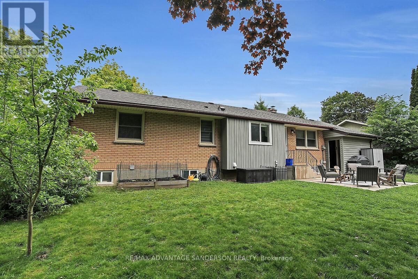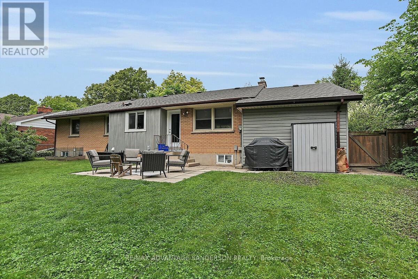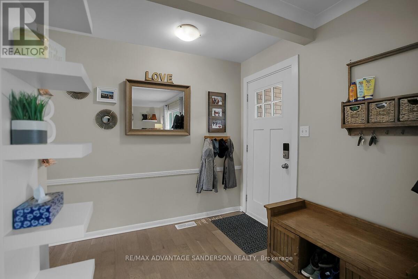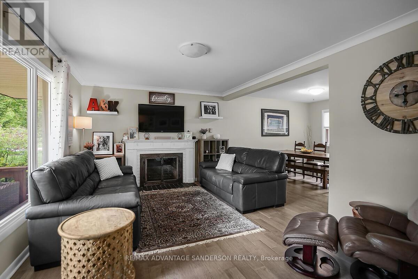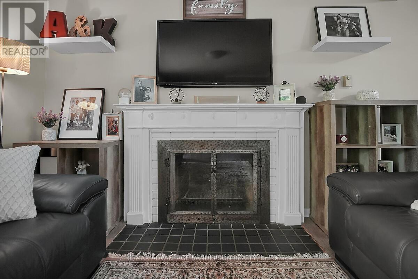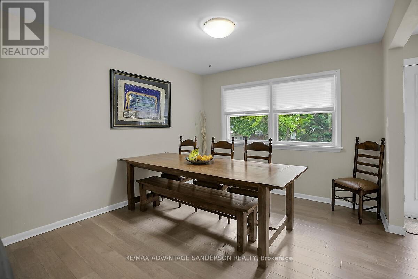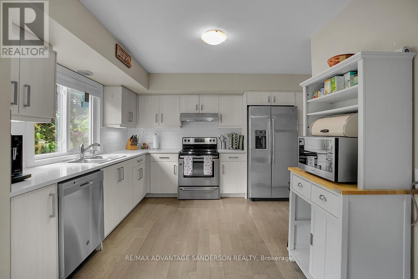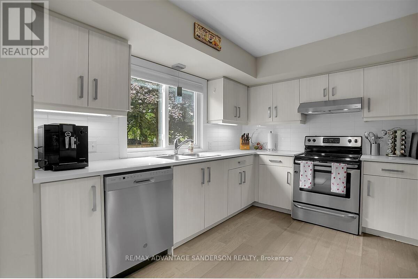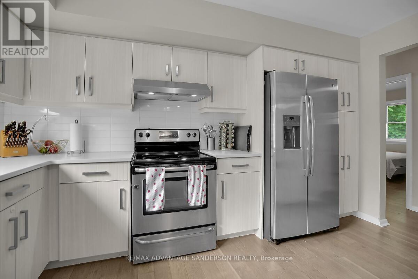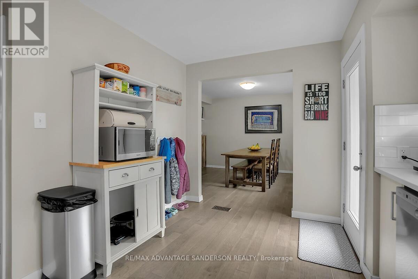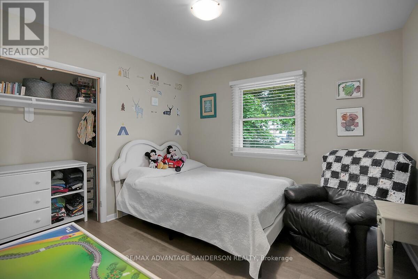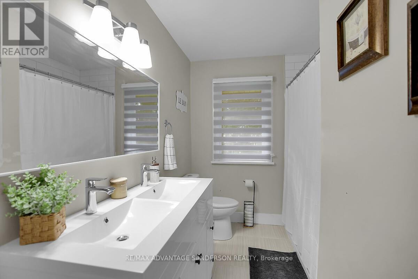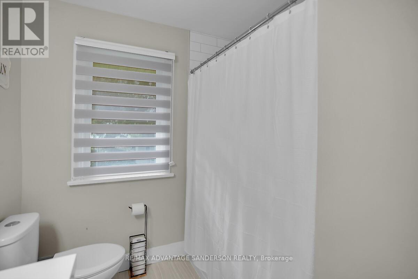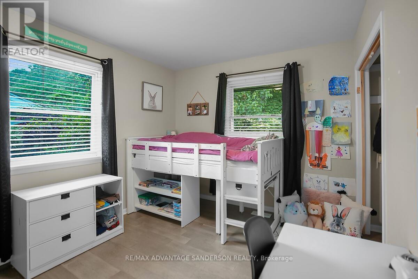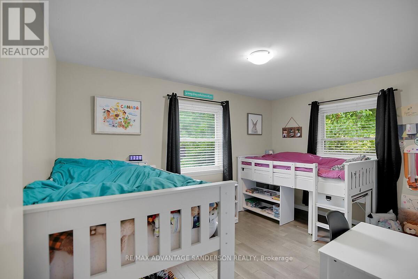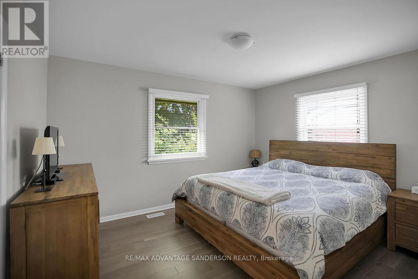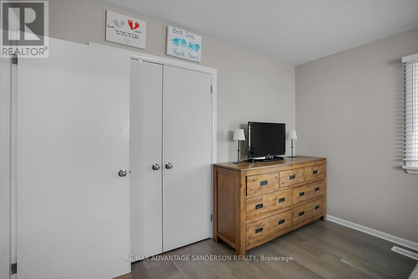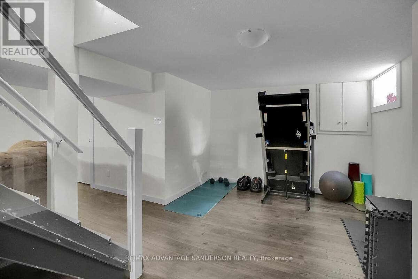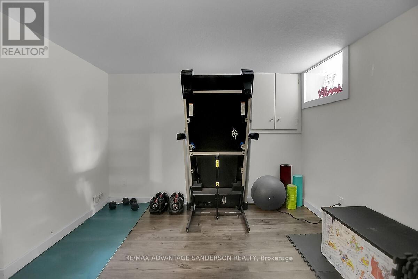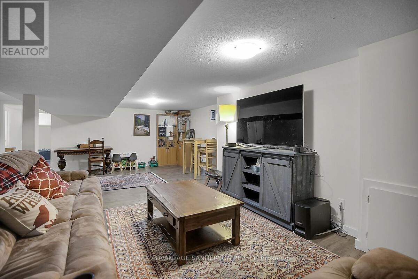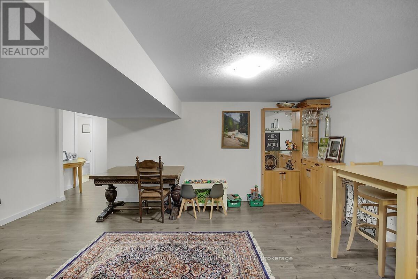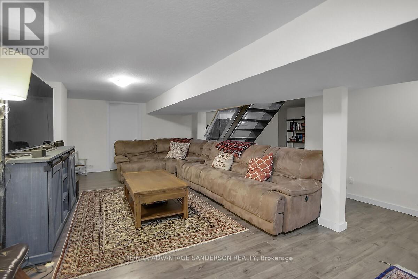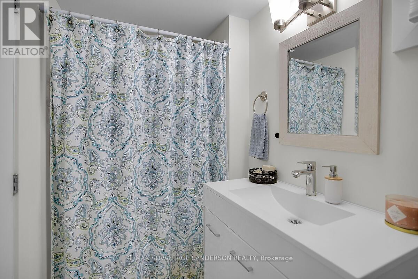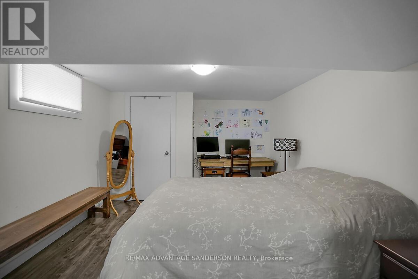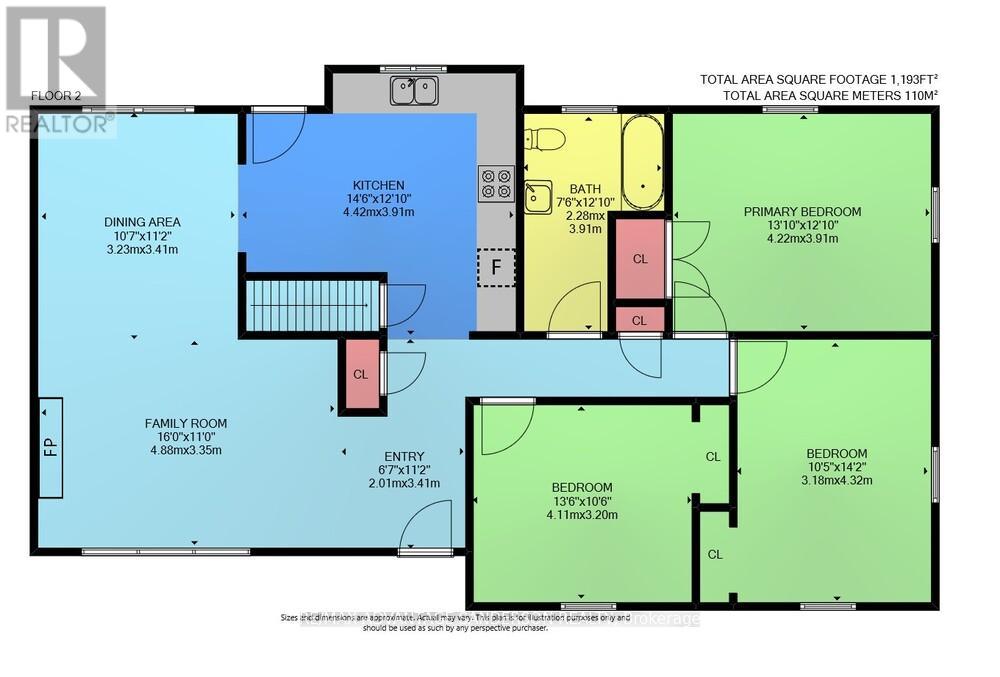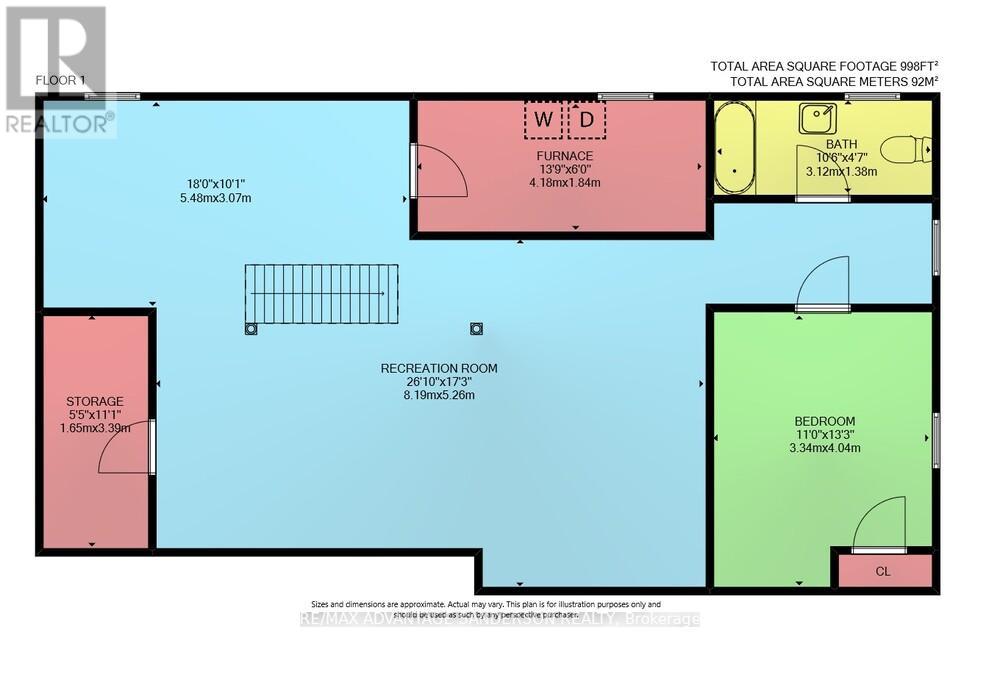42 Regency Road London North, Ontario N6H 4A8
4 Bedroom 2 Bathroom 1100 - 1500 sqft
Bungalow Fireplace Central Air Conditioning Forced Air
$699,900
Well kept bungalow situated on a quiet mature street and large lot in the heart of Oakridge/Old Hunt Club. 3 bedrooms on the main floor, engineered hardwood flooring and modern kitchen and baths including quartz tops in the kitchen. Appliances and play set included! Bright living room and dining room. Finished lower level. Great, private fenced yard with mature trees and patio and gardens. Single attached garage! (id:53193)
Property Details
| MLS® Number | X12183970 |
| Property Type | Single Family |
| Community Name | North L |
| Features | Flat Site |
| ParkingSpaceTotal | 3 |
| Structure | Patio(s) |
Building
| BathroomTotal | 2 |
| BedroomsAboveGround | 3 |
| BedroomsBelowGround | 1 |
| BedroomsTotal | 4 |
| Appliances | Water Heater, Dishwasher, Dryer, Stove, Washer, Refrigerator |
| ArchitecturalStyle | Bungalow |
| BasementDevelopment | Finished |
| BasementType | Full (finished) |
| ConstructionStyleAttachment | Detached |
| CoolingType | Central Air Conditioning |
| ExteriorFinish | Brick, Vinyl Siding |
| FireplacePresent | Yes |
| FireplaceTotal | 1 |
| FoundationType | Poured Concrete |
| HeatingFuel | Natural Gas |
| HeatingType | Forced Air |
| StoriesTotal | 1 |
| SizeInterior | 1100 - 1500 Sqft |
| Type | House |
| UtilityWater | Municipal Water |
Parking
| Attached Garage | |
| Garage |
Land
| Acreage | No |
| Sewer | Sanitary Sewer |
| SizeDepth | 124 Ft ,7 In |
| SizeFrontage | 75 Ft |
| SizeIrregular | 75 X 124.6 Ft |
| SizeTotalText | 75 X 124.6 Ft|under 1/2 Acre |
| ZoningDescription | R1-9 |
Rooms
| Level | Type | Length | Width | Dimensions |
|---|---|---|---|---|
| Lower Level | Recreational, Games Room | 8.19 m | 5.26 m | 8.19 m x 5.26 m |
| Lower Level | Bedroom | 3.34 m | 4.04 m | 3.34 m x 4.04 m |
| Main Level | Kitchen | 4.42 m | 3.91 m | 4.42 m x 3.91 m |
| Main Level | Dining Room | 3.23 m | 3.41 m | 3.23 m x 3.41 m |
| Main Level | Family Room | 4.88 m | 3.35 m | 4.88 m x 3.35 m |
| Main Level | Primary Bedroom | 4.22 m | 3.91 m | 4.22 m x 3.91 m |
| Main Level | Bedroom | 3.18 m | 4.32 m | 3.18 m x 4.32 m |
| Main Level | Bedroom | 4.11 m | 3.2 m | 4.11 m x 3.2 m |
https://www.realtor.ca/real-estate/28390153/42-regency-road-london-north-north-l-north-l
Interested?
Contact us for more information
Rob Sanderson
Broker of Record
RE/MAX Advantage Sanderson Realty

