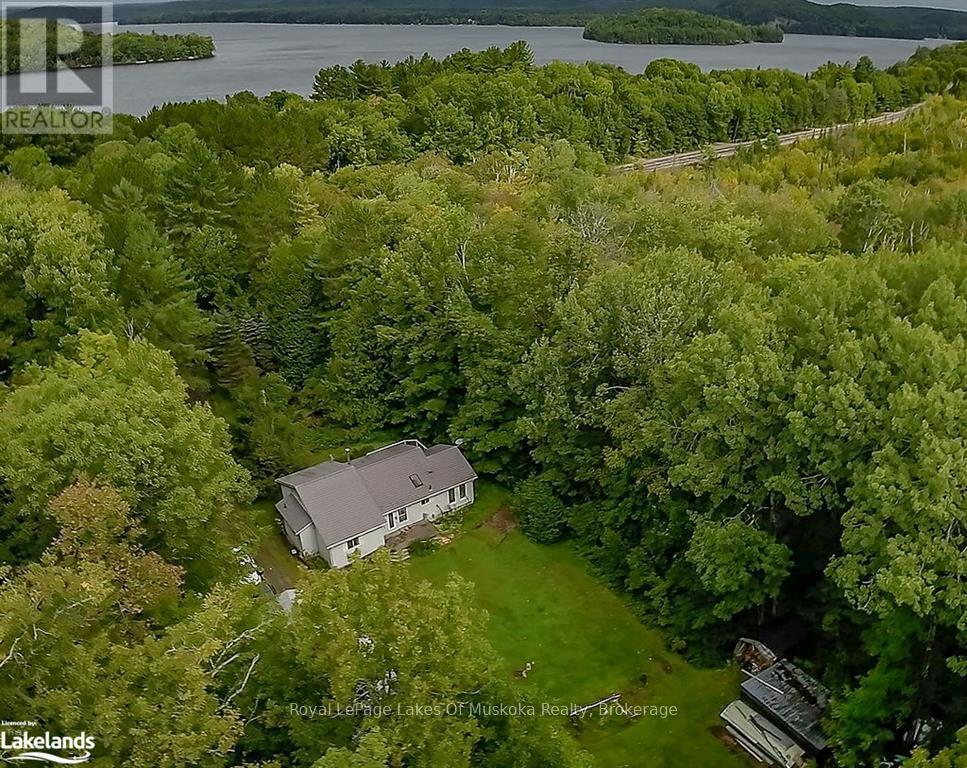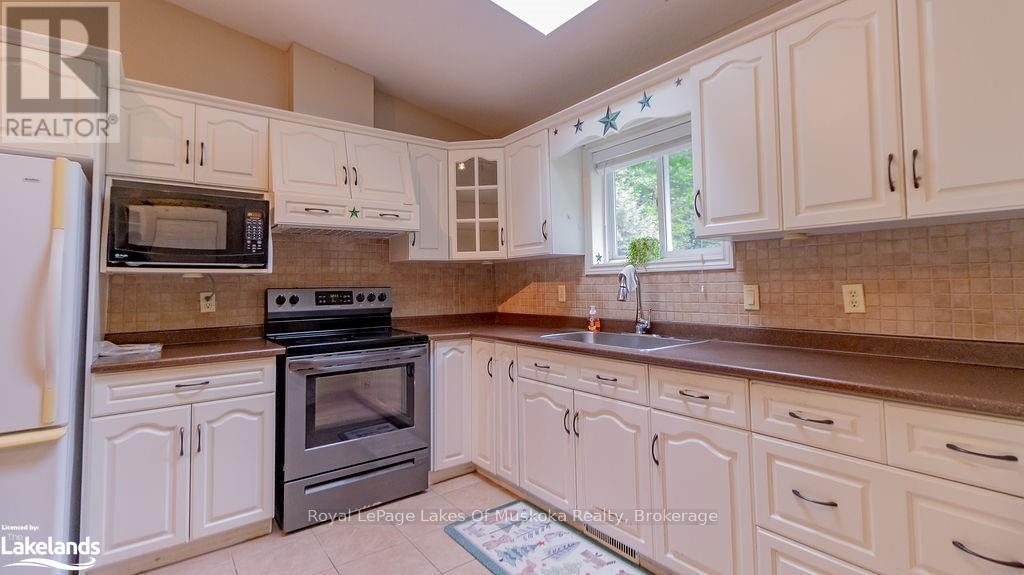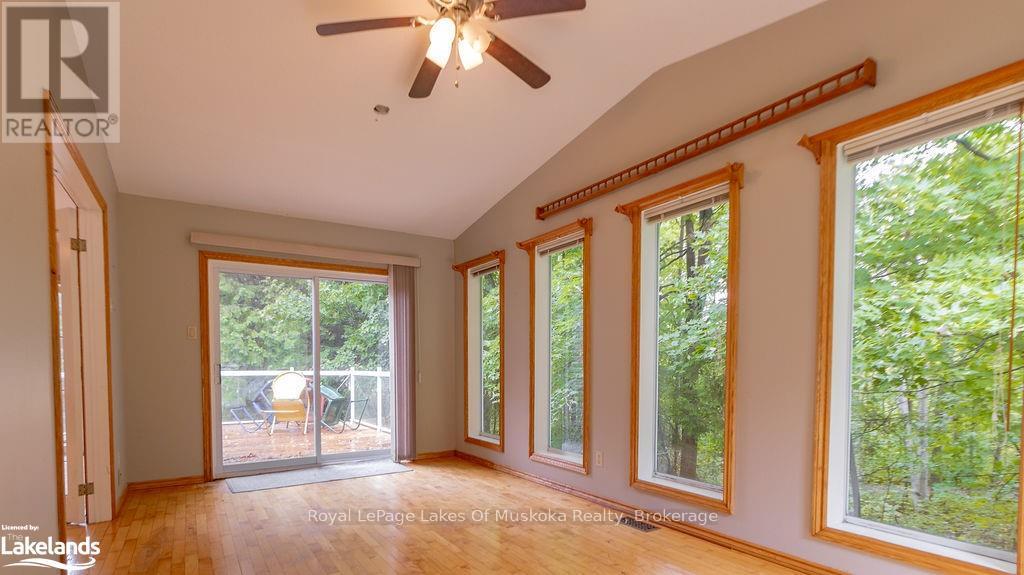4244 Muskoka Road 117 Lake Of Bays, Ontario P0B 1A0
4 Bedroom 3 Bathroom 1100 - 1500 sqft
Raised Bungalow Fireplace Forced Air Acreage
$699,000
Enjoy peaceful living in this exceptionally finished bungalow offering up to five bedrooms and 2600 sq. ft. of wheelchair-accessible space. Thoughtfully designed with granite counters, cathedral ceilings, skylight, hardwood floors, hot tub, and a pool table in the spacious rec room this home is perfect for relaxing or entertaining. Set on a private, partially treed three-acre property featuring a beautiful hardwood bush, the home includes a massive 55 x 25 ft garage and a large deck overlooking lovely gardens. Located just minutes from a boat launch on Lake of Bays and close to Longline Lake, with easy access to both Baysville and Dorset for shops, dining, and other local amenities. Move-in ready and finished to perfection this one is a must-see! Call today to arrange your private viewing of this rare, accessible country gem. (id:53193)
Property Details
| MLS® Number | X12159203 |
| Property Type | Single Family |
| Community Name | Franklin |
| EquipmentType | Propane Tank |
| Features | Wheelchair Access, Carpet Free |
| ParkingSpaceTotal | 12 |
| RentalEquipmentType | Propane Tank |
| Structure | Deck |
Building
| BathroomTotal | 3 |
| BedroomsAboveGround | 2 |
| BedroomsBelowGround | 2 |
| BedroomsTotal | 4 |
| Age | 16 To 30 Years |
| Appliances | Garage Door Opener Remote(s), Dishwasher, Dryer, Stove, Washer, Refrigerator |
| ArchitecturalStyle | Raised Bungalow |
| BasementDevelopment | Finished |
| BasementFeatures | Walk-up |
| BasementType | N/a (finished) |
| ConstructionStyleAttachment | Detached |
| ExteriorFinish | Vinyl Siding |
| FireplacePresent | Yes |
| FireplaceTotal | 1 |
| FoundationType | Block |
| HeatingFuel | Propane |
| HeatingType | Forced Air |
| StoriesTotal | 1 |
| SizeInterior | 1100 - 1500 Sqft |
| Type | House |
| UtilityWater | Drilled Well |
Parking
| Detached Garage | |
| Garage |
Land
| AccessType | Year-round Access |
| Acreage | Yes |
| Sewer | Septic System |
| SizeDepth | 1260 Ft |
| SizeFrontage | 112 Ft |
| SizeIrregular | 112 X 1260 Ft |
| SizeTotalText | 112 X 1260 Ft|2 - 4.99 Acres |
| ZoningDescription | Wr |
Rooms
| Level | Type | Length | Width | Dimensions |
|---|---|---|---|---|
| Lower Level | Bedroom | 4.04 m | 3.2 m | 4.04 m x 3.2 m |
| Lower Level | Bedroom | 4.65 m | 2.69 m | 4.65 m x 2.69 m |
| Lower Level | Laundry Room | 3.96 m | 1.3 m | 3.96 m x 1.3 m |
| Lower Level | Recreational, Games Room | 9.53 m | 4.04 m | 9.53 m x 4.04 m |
| Main Level | Kitchen | 4.62 m | 3.35 m | 4.62 m x 3.35 m |
| Main Level | Living Room | 6.3 m | 4.93 m | 6.3 m x 4.93 m |
| Main Level | Dining Room | 5.79 m | 2.9 m | 5.79 m x 2.9 m |
| Main Level | Primary Bedroom | 4.27 m | 3.35 m | 4.27 m x 3.35 m |
| Main Level | Bedroom | 3.45 m | 2.9 m | 3.45 m x 2.9 m |
| Main Level | Den | 2.64 m | 3 m | 2.64 m x 3 m |
| Main Level | Bathroom | 1.52 m | 1.83 m | 1.52 m x 1.83 m |
| Main Level | Bathroom | 1.52 m | 2.13 m | 1.52 m x 2.13 m |
Utilities
| Wireless | Available |
https://www.realtor.ca/real-estate/28336012/4244-muskoka-road-117-lake-of-bays-franklin-franklin
Interested?
Contact us for more information
Elaine Arbuckle
Salesperson
Royal LePage Lakes Of Muskoka Realty
Box 3131
Baysville, Ontario P0B 1A0
Box 3131
Baysville, Ontario P0B 1A0
Steven Keshen
Broker
Royal LePage Lakes Of Muskoka Realty
Box 3131
Baysville, Ontario P0B 1A0
Box 3131
Baysville, Ontario P0B 1A0





































