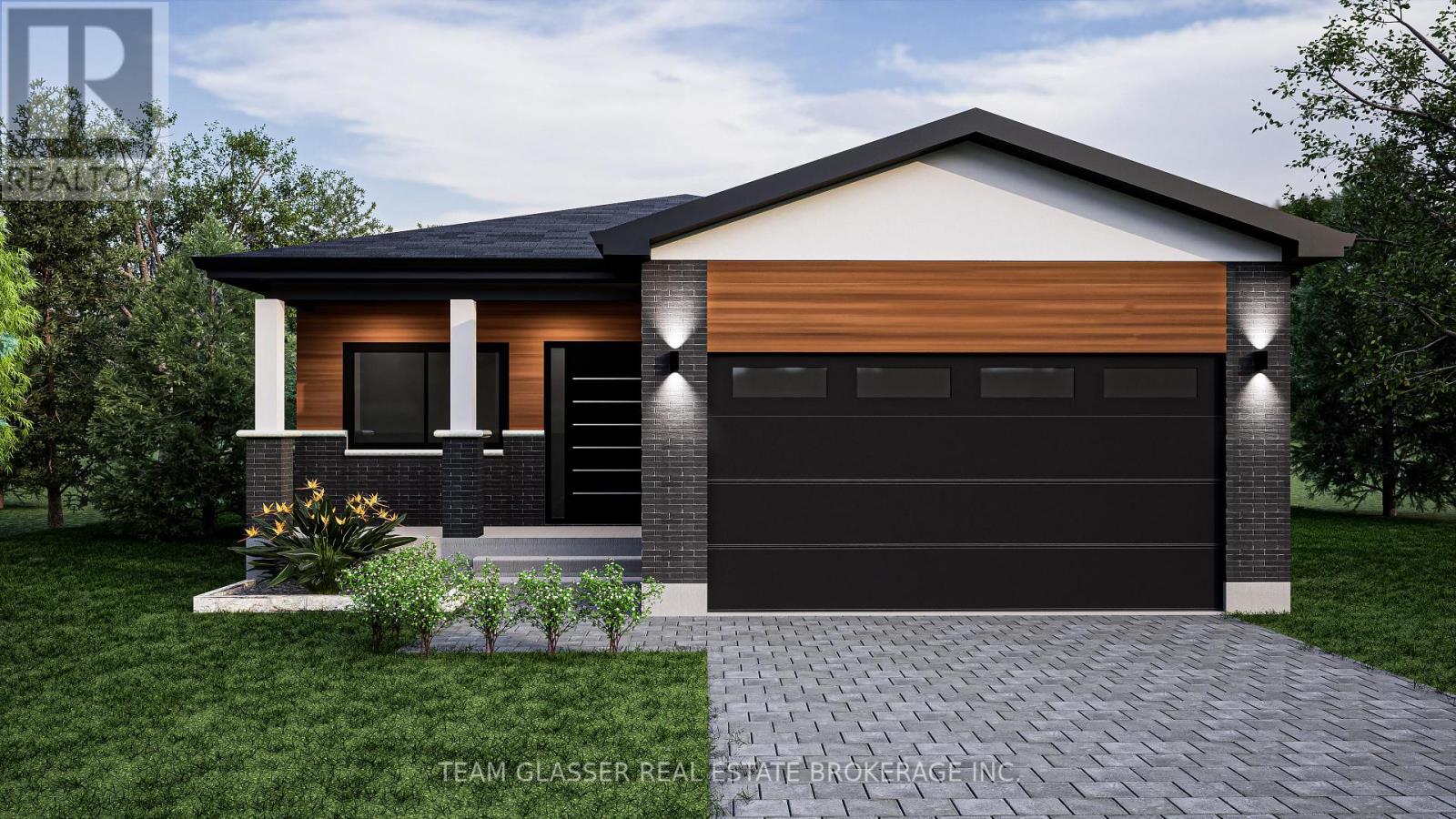4264 Green Bend London South, Ontario N6P 0L1
2 Bedroom 2 Bathroom 1500 - 2000 sqft
Bungalow Central Air Conditioning Forced Air
$749,000
The charming Custom-Built Bungalow in Liberty Crossing Designed for Effortless Living. Welcome to the beautifully crafted custom-built bungalow in the heart of Liberty Crossing, Londons premier new community surrounded by nature yet minutes from everyday convenience. Designed with comfort and simplicity in mind, this home is perfect for downsizers, empty nesters, or anyone looking for one-floor living with thoughtful design and elegant finishes.This 2-bedroom home features a spacious primary suite with a walk-in closet and private ensuite, while the second bedroom is supported by a full second bathroom, ideal for guests or family members. The open-concept kitchen, dinette, and living room create a warm and inviting space for everyday living and entertaining. Natural sunlight pours in through European-designed windows, and finishes like quartz countertops, tile and hardwood floors, and quality craftsmanship set this home apart. A 2-car garage adds function and storage, and the homes layout is designed to offer both flow and privacy in just the right balance. Located in Liberty Crossing, this home offers wooded surroundings with lots backing onto protected forest, all just one minute from the highway. With access to great schools, charming village shops, and large commercial centers, you'll enjoy the best of both peaceful living and urban convenience.The timeless bungalow built to suit your lifestyle. Connect with us today to explore customization options and make it your own. (id:53193)
Property Details
| MLS® Number | X12172714 |
| Property Type | Single Family |
| Community Name | South V |
| ParkingSpaceTotal | 4 |
Building
| BathroomTotal | 2 |
| BedroomsAboveGround | 2 |
| BedroomsTotal | 2 |
| ArchitecturalStyle | Bungalow |
| BasementDevelopment | Unfinished |
| BasementType | N/a (unfinished) |
| ConstructionStyleAttachment | Detached |
| CoolingType | Central Air Conditioning |
| ExteriorFinish | Brick, Vinyl Siding |
| FoundationType | Concrete |
| HeatingFuel | Natural Gas |
| HeatingType | Forced Air |
| StoriesTotal | 1 |
| SizeInterior | 1500 - 2000 Sqft |
| Type | House |
| UtilityWater | Municipal Water |
Parking
| Attached Garage | |
| Garage |
Land
| Acreage | No |
| SizeDepth | 109 Ft ,8 In |
| SizeFrontage | 38 Ft ,1 In |
| SizeIrregular | 38.1 X 109.7 Ft |
| SizeTotalText | 38.1 X 109.7 Ft |
Rooms
| Level | Type | Length | Width | Dimensions |
|---|---|---|---|---|
| Main Level | Bedroom 2 | 4.3 m | 3.05 m | 4.3 m x 3.05 m |
| Main Level | Mud Room | 1.77 m | 5.27 m | 1.77 m x 5.27 m |
| Main Level | Bathroom | 1.83 m | 3.05 m | 1.83 m x 3.05 m |
| Main Level | Kitchen | 5.49 m | 6.71 m | 5.49 m x 6.71 m |
| Main Level | Living Room | 3.96 m | 5.55 m | 3.96 m x 5.55 m |
| Main Level | Primary Bedroom | 4.6 m | 4.27 m | 4.6 m x 4.27 m |
| Main Level | Bathroom | 2.38 m | 3.05 m | 2.38 m x 3.05 m |
https://www.realtor.ca/real-estate/28365185/4264-green-bend-london-south-south-v-south-v
Interested?
Contact us for more information
Bader Kaseem
Salesperson
Team Glasser Real Estate Brokerage Inc.




