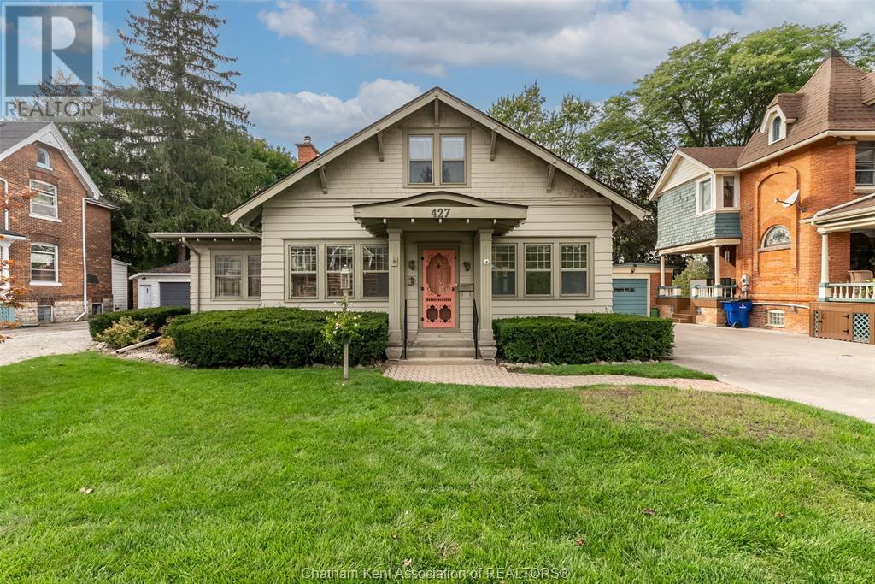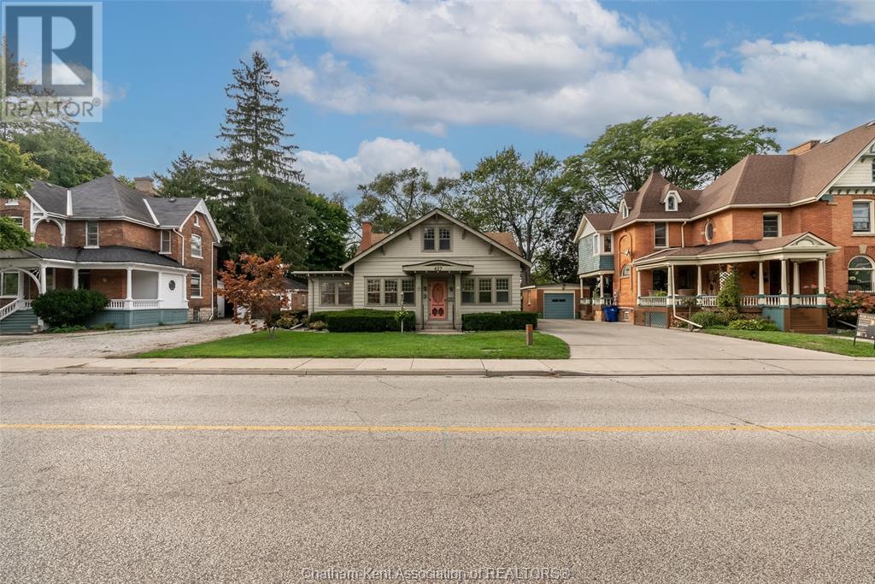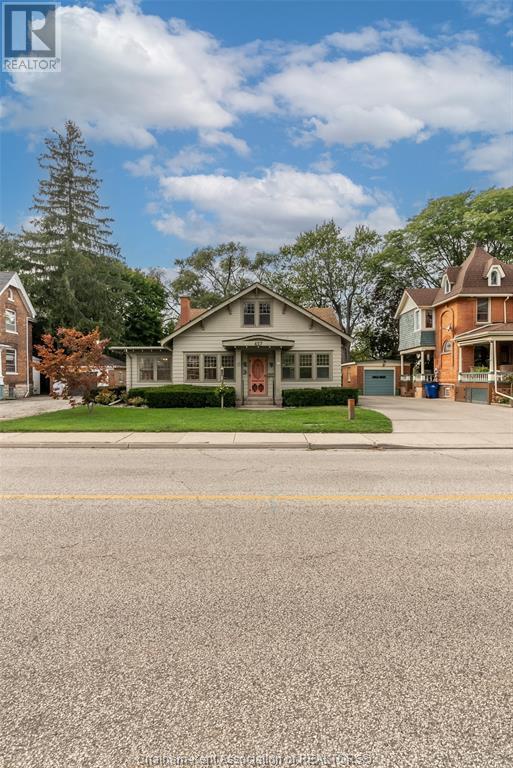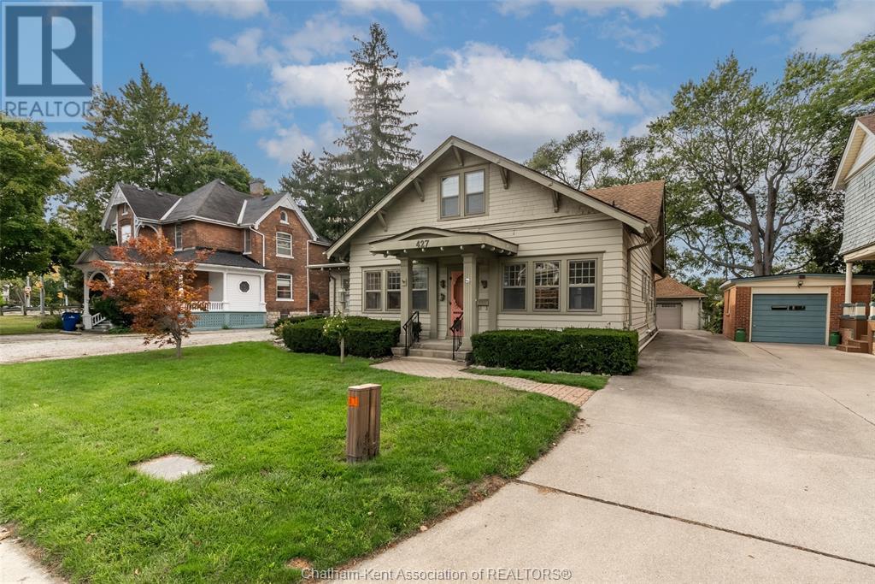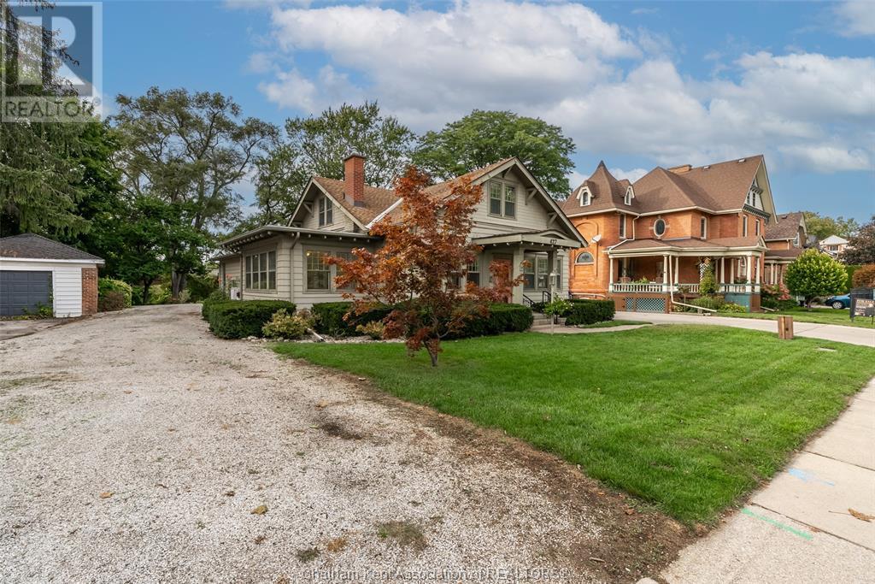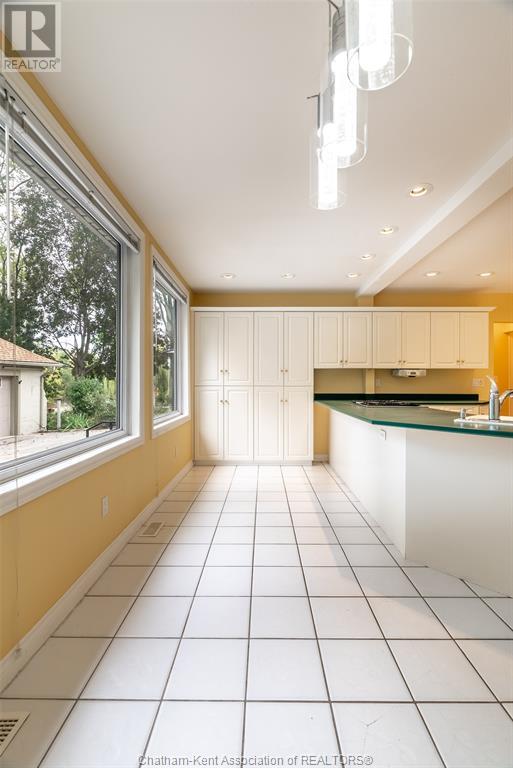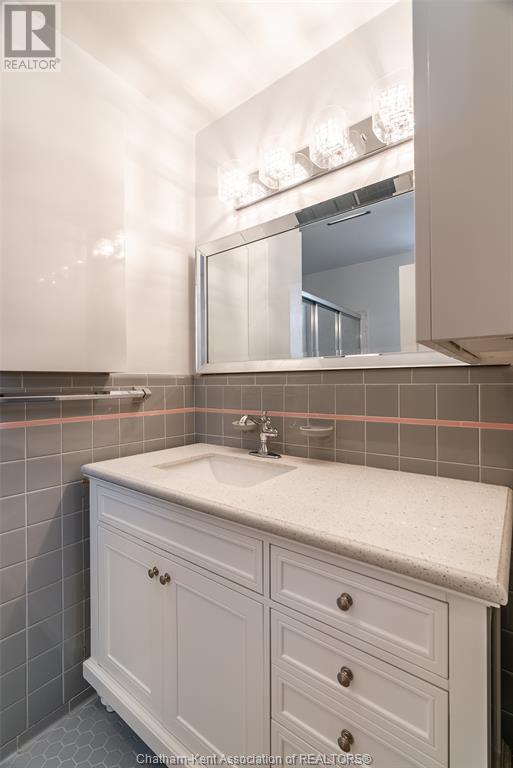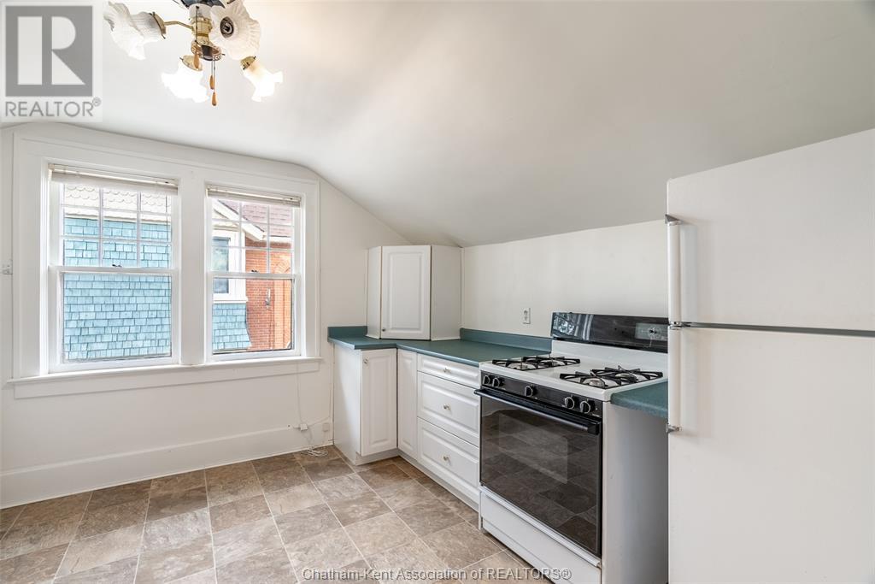427 King Street West Chatham, Ontario N7M 1G3
3 Bedroom 2 Bathroom
Fireplace Central Air Conditioning Furnace Waterfront On River
$550,000
Own a piece of history with this waterfront home that has hosted many families since 1890. Bursting with character, this home is looking for a new family to create endless memories. With a main floor spacious enough to hold any size family, prepare to host this holiday season! The kitchen gives you more than enough room to cook and entertain, all while enjoying a gorgeous view of the water. Large windows flood the home with natural light. The main floor features two massive bedrooms, a bathroom and laundry. This home is perfect for multi generational living, with a second kitchen, living room, bathroom and bedroom on the second floor. The lush backyard featuring a gazebo and stunning view of the water gives a whimsical feel perfect for entertaining and lounging. A charming 1.5 car garage with automatic opening doors sits on a circular drive that surrounds the home. Enjoy the convenience of downtown living. Gas fireplace (2023) Heat pump/Smart Thermostat (2024) Main floor bath (2017). (id:53193)
Property Details
| MLS® Number | 25007167 |
| Property Type | Single Family |
| Features | Circular Driveway, Concrete Driveway, Gravel Driveway |
| WaterFrontType | Waterfront On River |
Building
| BathroomTotal | 2 |
| BedroomsAboveGround | 3 |
| BedroomsTotal | 3 |
| Appliances | Central Vacuum, Dishwasher, Dryer, Washer, Two Stoves, Two Refrigerators |
| ConstructedDate | 1890 |
| ConstructionStyleAttachment | Detached |
| CoolingType | Central Air Conditioning |
| ExteriorFinish | Aluminum/vinyl |
| FireplaceFuel | Gas |
| FireplacePresent | Yes |
| FireplaceType | Insert |
| FlooringType | Hardwood, Laminate |
| FoundationType | Concrete |
| HeatingFuel | Natural Gas |
| HeatingType | Furnace |
| StoriesTotal | 2 |
| Type | House |
Parking
| Garage |
Land
| Acreage | No |
| SizeIrregular | 82 X / 0.25 Ac |
| SizeTotalText | 82 X / 0.25 Ac|under 1/2 Acre |
| ZoningDescription | Rl2 P1 |
Rooms
| Level | Type | Length | Width | Dimensions |
|---|---|---|---|---|
| Second Level | Bedroom | 11 ft ,6 in | 11 ft ,11 in | 11 ft ,6 in x 11 ft ,11 in |
| Second Level | Living Room | 14 ft ,8 in | 14 ft ,8 in x Measurements not available | |
| Second Level | Kitchen | 11 ft ,6 in | 11 ft ,10 in | 11 ft ,6 in x 11 ft ,10 in |
| Main Level | Bedroom | 14 ft ,11 in | 11 ft ,4 in | 14 ft ,11 in x 11 ft ,4 in |
| Main Level | Primary Bedroom | 20 ft ,11 in | 10 ft ,6 in | 20 ft ,11 in x 10 ft ,6 in |
| Main Level | Laundry Room | 11 ft ,6 in | 5 ft | 11 ft ,6 in x 5 ft |
| Main Level | Kitchen | 17 ft ,4 in | 19 ft | 17 ft ,4 in x 19 ft |
| Main Level | Dining Room | 19 ft | 15 ft ,4 in | 19 ft x 15 ft ,4 in |
| Main Level | Sunroom | 10 ft ,5 in | 16 ft ,11 in | 10 ft ,5 in x 16 ft ,11 in |
| Main Level | Living Room | 23 ft ,11 in | 17 ft ,3 in | 23 ft ,11 in x 17 ft ,3 in |
https://www.realtor.ca/real-estate/28099525/427-king-street-west-chatham
Interested?
Contact us for more information
Mackenna Lyons
Sales Person
Nest Realty Inc.
150 Wellington St. W.
Chatham, Ontario N7M 1J3
150 Wellington St. W.
Chatham, Ontario N7M 1J3

