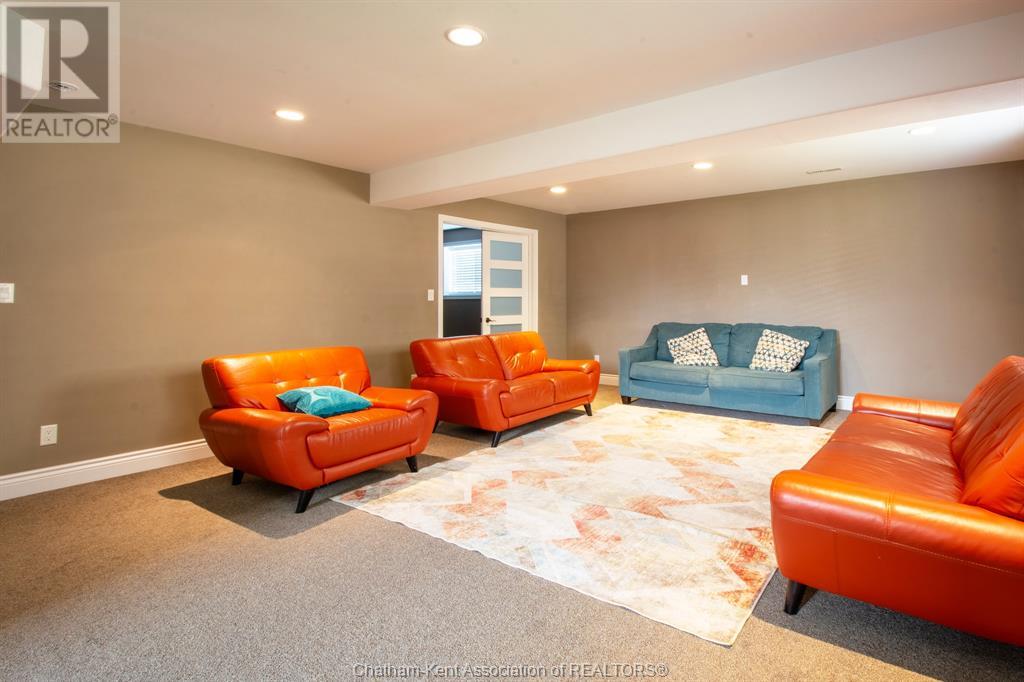427 Twilight Trail Chatham, Ontario N7L 0B9
4 Bedroom 2 Bathroom
Raised Ranch Fully Air Conditioned Forced Air, Furnace Landscaped
$2,750 Monthly
Beautiful 4-Bedroom Home for Lease – Available July 1st! Welcome to your next home! This spacious and well-maintained 4-bedroom, 2-bathroom house offers comfort, functionality, and a fantastic location. Features You'll Love: Open-concept kitchen and living room, perfect for entertaining and everyday living. Sliding doors off the kitchen lead to a large deck and fully fenced backyard—ideal for summer BBQs and family fun. Two bedrooms upstairs and two downstairs, offering flexibility for families, roommates, or a home office setup. Two full bathrooms for added convenience. Located in a desirable neighbourhood, just minutes from schools, parks, and scenic walking paths. The home is 14 years old and has been well cared for, offering the perfect balance of modern living and established charm. Rent: $2,750/month + utilities. Available: July 1st, 2025. Don’t miss this opportunity to live in a great community with everything you need nearby. Call today to schedule a viewing or to learn more! (id:53193)
Property Details
| MLS® Number | 25013805 |
| Property Type | Single Family |
| Features | Double Width Or More Driveway, Paved Driveway |
Building
| BathroomTotal | 2 |
| BedroomsAboveGround | 2 |
| BedroomsBelowGround | 2 |
| BedroomsTotal | 4 |
| Appliances | Dishwasher, Dryer, Microwave, Refrigerator, Stove, Washer |
| ArchitecturalStyle | Raised Ranch |
| ConstructedDate | 2014 |
| ConstructionStyleAttachment | Detached |
| CoolingType | Fully Air Conditioned |
| ExteriorFinish | Brick |
| FlooringType | Carpeted, Hardwood |
| FoundationType | Concrete |
| HeatingFuel | Natural Gas |
| HeatingType | Forced Air, Furnace |
| Type | House |
Parking
| Garage |
Land
| Acreage | No |
| FenceType | Fence |
| LandscapeFeatures | Landscaped |
| SizeIrregular | 42.41xn/a |
| SizeTotalText | 42.41xn/a|under 1/4 Acre |
| ZoningDescription | A1 |
Rooms
| Level | Type | Length | Width | Dimensions |
|---|---|---|---|---|
| Lower Level | 6pc Bathroom | Measurements not available | ||
| Lower Level | Bedroom | Measurements not available | ||
| Lower Level | Bedroom | Measurements not available | ||
| Lower Level | Recreation Room | 30 ft ,5 in | 16 ft ,9 in | 30 ft ,5 in x 16 ft ,9 in |
| Main Level | Foyer | 11 ft ,7 in | 7 ft ,6 in | 11 ft ,7 in x 7 ft ,6 in |
| Main Level | 3pc Bathroom | Measurements not available | ||
| Main Level | Bedroom | 13 ft | 11 ft ,1 in | 13 ft x 11 ft ,1 in |
| Main Level | Bedroom | 13 ft ,3 in | 10 ft | 13 ft ,3 in x 10 ft |
| Main Level | Kitchen | 17 ft ,3 in | 13 ft ,1 in | 17 ft ,3 in x 13 ft ,1 in |
| Main Level | Living Room | 16 ft | 14 ft | 16 ft x 14 ft |
https://www.realtor.ca/real-estate/28405299/427-twilight-trail-chatham
Interested?
Contact us for more information
Crystal Robinson
Broker
Nest Realty Inc.
150 Wellington St. W.
Chatham, Ontario N7M 1J3
150 Wellington St. W.
Chatham, Ontario N7M 1J3

















