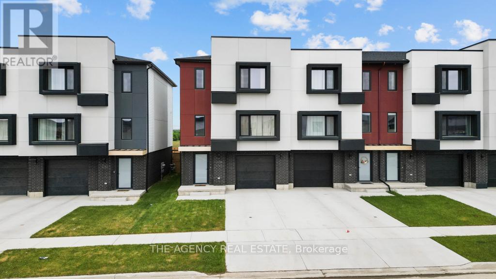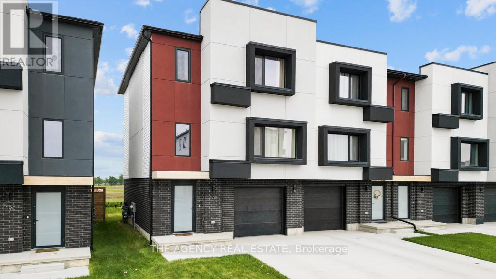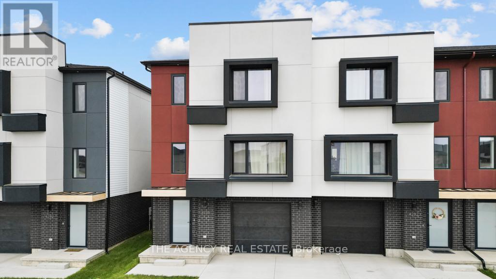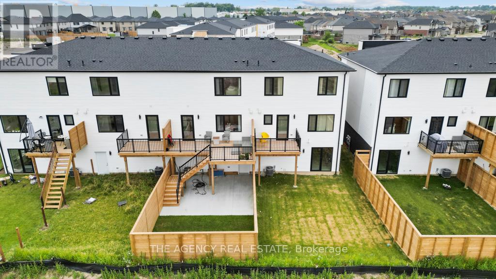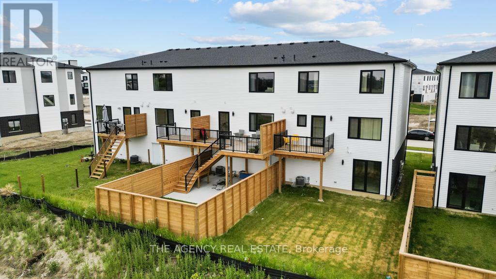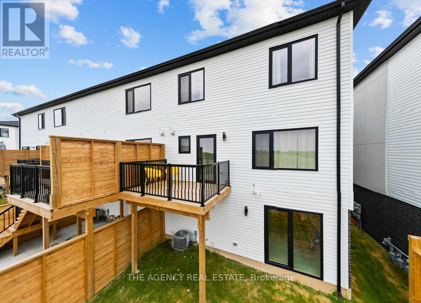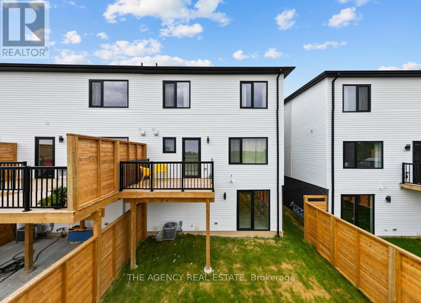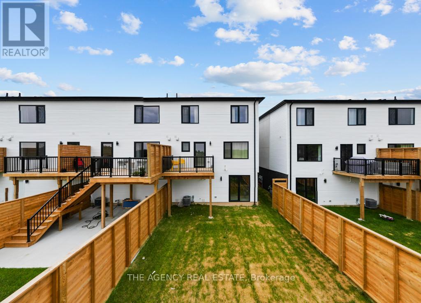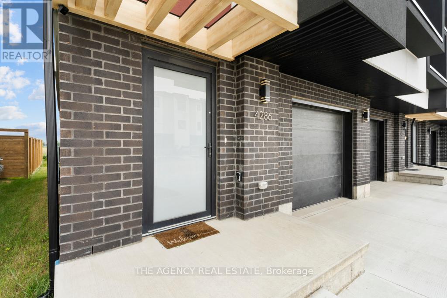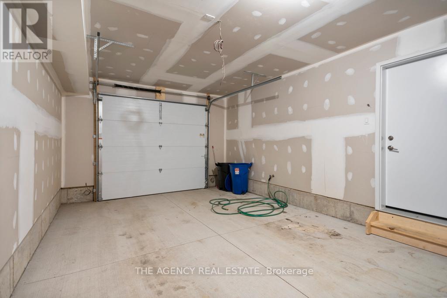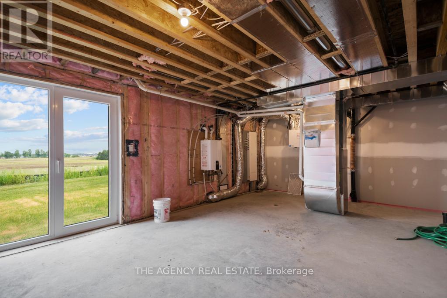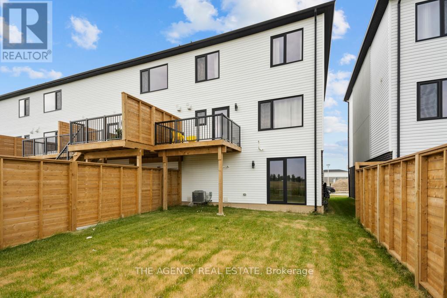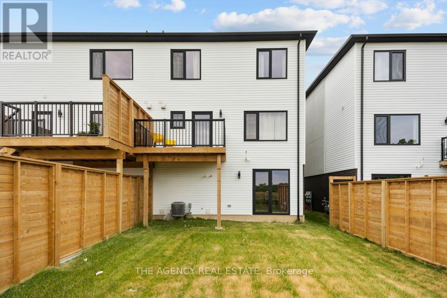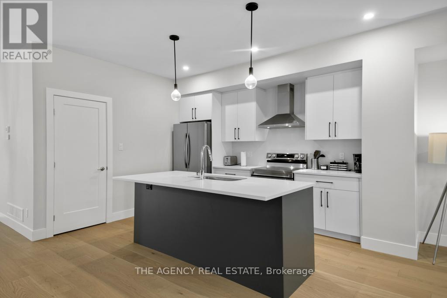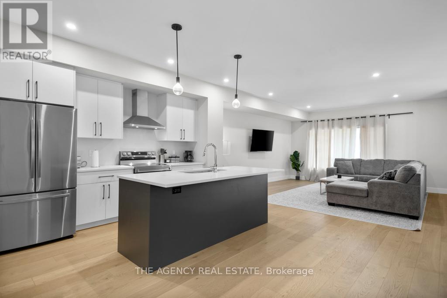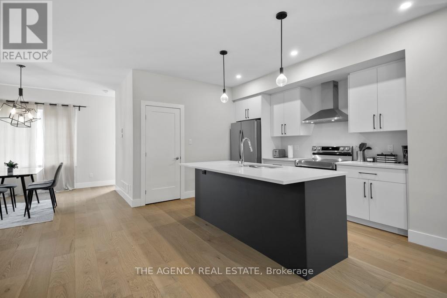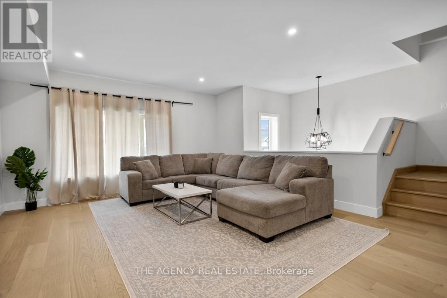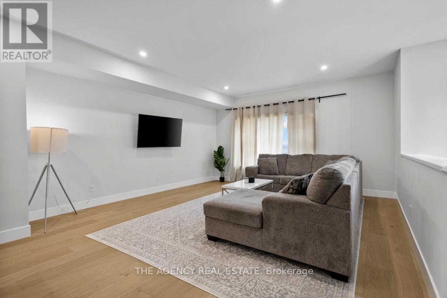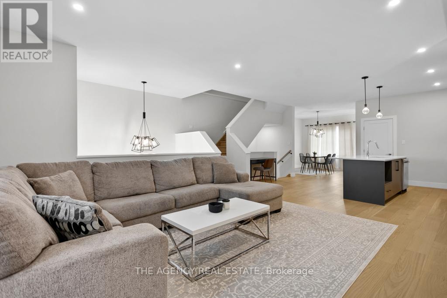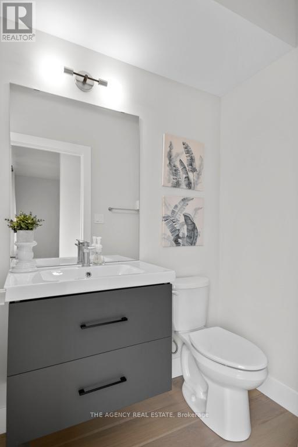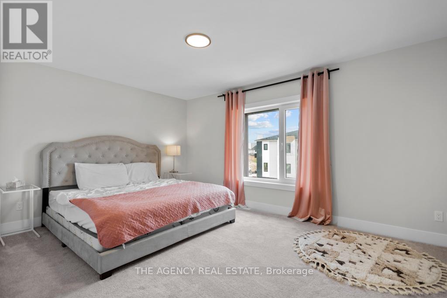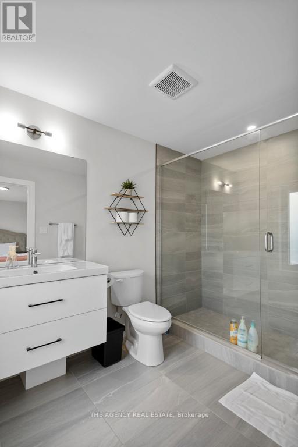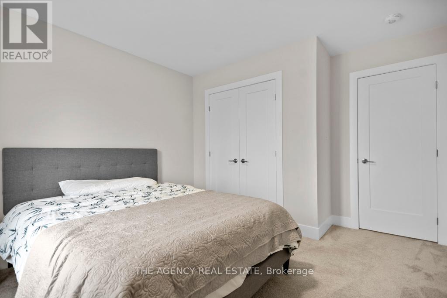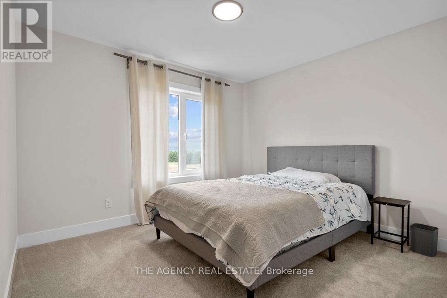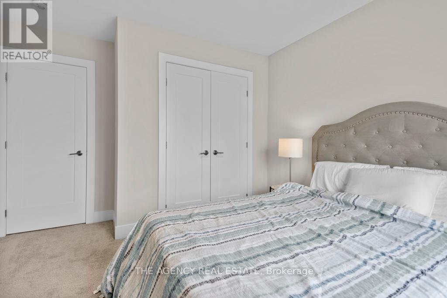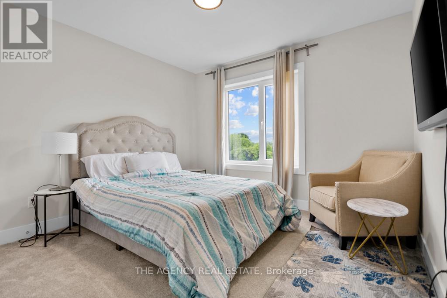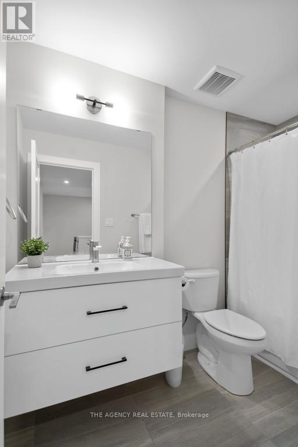4286 Lismer Lane London, Ontario N6L 0B9
3 Bedroom 3 Bathroom 2000 - 2500 sqft
Central Air Conditioning Forced Air
$720,000
This Exceptionally Designed Modern Corner Townhouse Features 3 Large Bedrooms And 2.5 Baths. The Modern Exterior Elevation is unlike any other. Located In The Prime Well-Established Area Of White Oaks. This Home Boasts 2068 sqft Of A Functional And Spacious Layout. Primary Bedroom Features 3 Pc Ensuite With Large Glass Stand Up Shower and Huge Walk-In Closet. The Open Concept Kitchen Features Quartz Countertops And Large Walk-In Pantry. This Home Can Be Available Fully Furnished at An Additional Cost. Central To Shopping Centre's, Banks, Restaurants, LCBO, Grocery Stores and HWY 401. (id:53193)
Property Details
| MLS® Number | X12017520 |
| Property Type | Single Family |
| Community Name | South W |
| ParkingSpaceTotal | 3 |
Building
| BathroomTotal | 3 |
| BedroomsAboveGround | 3 |
| BedroomsTotal | 3 |
| Age | 0 To 5 Years |
| Appliances | Water Heater, Dishwasher, Dryer, Microwave, Stove, Washer, Refrigerator |
| BasementDevelopment | Unfinished |
| BasementType | Full (unfinished) |
| ConstructionStyleAttachment | Attached |
| CoolingType | Central Air Conditioning |
| ExteriorFinish | Stucco |
| FoundationType | Concrete |
| HalfBathTotal | 1 |
| HeatingFuel | Natural Gas |
| HeatingType | Forced Air |
| StoriesTotal | 3 |
| SizeInterior | 2000 - 2500 Sqft |
| Type | Row / Townhouse |
| UtilityWater | Municipal Water |
Parking
| Attached Garage | |
| Garage |
Land
| Acreage | No |
| Sewer | Sanitary Sewer |
| SizeDepth | 98 Ft |
| SizeFrontage | 27 Ft |
| SizeIrregular | 27 X 98 Ft |
| SizeTotalText | 27 X 98 Ft|under 1/2 Acre |
| ZoningDescription | H-100*h-104*h-155*r4-4 |
Rooms
| Level | Type | Length | Width | Dimensions |
|---|---|---|---|---|
| Second Level | Dining Room | 3.56 m | 3.91 m | 3.56 m x 3.91 m |
| Second Level | Kitchen | 3.2 m | 4.47 m | 3.2 m x 4.47 m |
| Second Level | Family Room | 4.8 m | 4.85 m | 4.8 m x 4.85 m |
| Third Level | Primary Bedroom | 4.8 m | 3.66 m | 4.8 m x 3.66 m |
| Third Level | Bedroom | 3.4 m | 3.25 m | 3.4 m x 3.25 m |
| Third Level | Bedroom | 3.38 m | 3.2 m | 3.38 m x 3.2 m |
https://www.realtor.ca/real-estate/28019893/4286-lismer-lane-london-south-w
Interested?
Contact us for more information
Sonia Grewal
Salesperson
The Agency Real Estate
304-1886 Oxford Street West
London, Ontario N6K 0J8
304-1886 Oxford Street West
London, Ontario N6K 0J8

