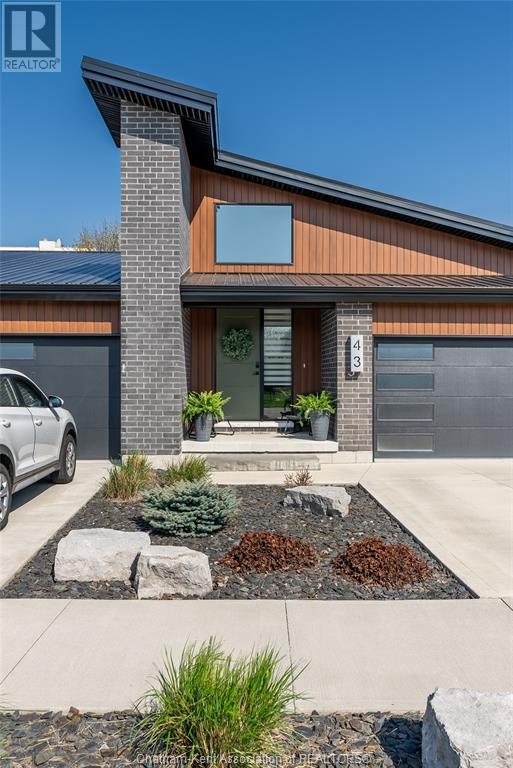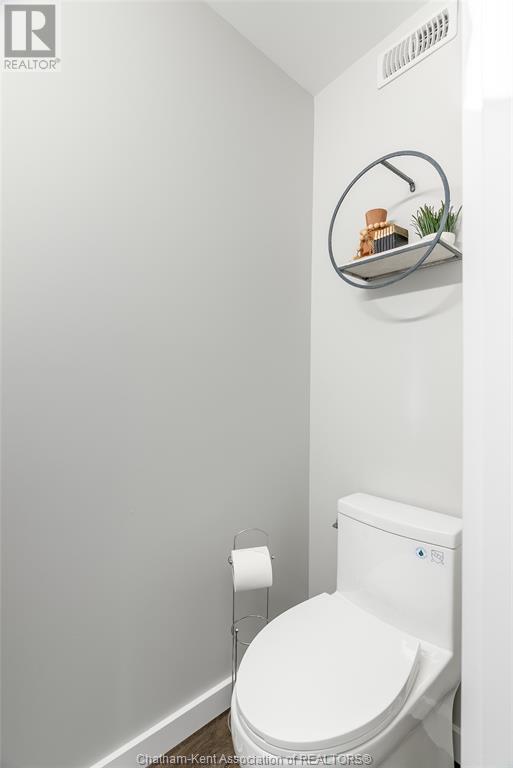43 Clara Crescent Chatham, Ontario N7M 0R8
3 Bedroom 3 Bathroom
Bungalow Central Air Conditioning Forced Air, Furnace Landscaped
$525,000
Modern townhome in Chatham-Kent offering beautifully designed living space. The open-concept main floor features a stylish kitchen with quartz countertops, an island with sink, a pantry, and vaulted ceilings complemented by energy-efficient LED lighting throughout. Enjoy the convenience of main floor laundry and step through the patio doors to a private deck overlooking a fully fenced backyard—ideal for pets, children, or outdoor entertaining. The spacious primary bedroom includes a 3pc ensuite and walk-in closet. The fully finished lower level offers a large rec room, two additional bedrooms, and a 4-piece bathroom. The steel roof complements the outside aesthetics and provides maintenance free living. A double car garage provides ample parking and storage. Transferable Tarion warranty. Located in close proximity to local amenities, schools, and parks, these homes offer the perfect blend of comfort and convenience in a vibrant community. Love Where You Live. (id:53193)
Property Details
| MLS® Number | 25008387 |
| Property Type | Single Family |
| Features | Cul-de-sac, Concrete Driveway, Front Driveway |
Building
| BathroomTotal | 3 |
| BedroomsAboveGround | 1 |
| BedroomsBelowGround | 2 |
| BedroomsTotal | 3 |
| Appliances | Dishwasher, Dryer, Refrigerator, Stove, Washer |
| ArchitecturalStyle | Bungalow |
| ConstructedDate | 2021 |
| ConstructionStyleAttachment | Attached |
| CoolingType | Central Air Conditioning |
| ExteriorFinish | Aluminum/vinyl, Brick |
| FlooringType | Carpeted, Ceramic/porcelain, Laminate |
| FoundationType | Concrete |
| HalfBathTotal | 1 |
| HeatingFuel | Natural Gas |
| HeatingType | Forced Air, Furnace |
| StoriesTotal | 1 |
| Type | Row / Townhouse |
Parking
| Garage | |
| Inside Entry |
Land
| Acreage | No |
| FenceType | Fence |
| LandscapeFeatures | Landscaped |
| SizeIrregular | 35.97xirregular |
| SizeTotalText | 35.97xirregular |
| ZoningDescription | Rm1-1436 |
Rooms
| Level | Type | Length | Width | Dimensions |
|---|---|---|---|---|
| Basement | 3pc Bathroom | Measurements not available | ||
| Basement | Bedroom | 15 ft | 12 ft | 15 ft x 12 ft |
| Basement | Bedroom | 15 ft | 12 ft | 15 ft x 12 ft |
| Basement | Family Room | 27 ft | 13 ft | 27 ft x 13 ft |
| Main Level | 3pc Ensuite Bath | Measurements not available | ||
| Main Level | Primary Bedroom | 15 ft | 13 ft | 15 ft x 13 ft |
| Main Level | Living Room | 20 ft | 13 ft | 20 ft x 13 ft |
| Main Level | Kitchen/dining Room | 20 ft | 17 ft | 20 ft x 17 ft |
| Main Level | 3pc Bathroom | Measurements not available |
https://www.realtor.ca/real-estate/28213899/43-clara-crescent-chatham
Interested?
Contact us for more information
Jana Thompson
Broker
Nest Realty Inc.
150 Wellington St. W.
Chatham, Ontario N7M 1J3
150 Wellington St. W.
Chatham, Ontario N7M 1J3














































