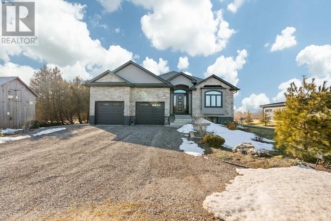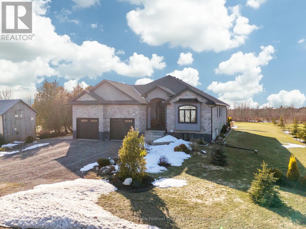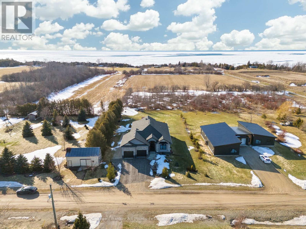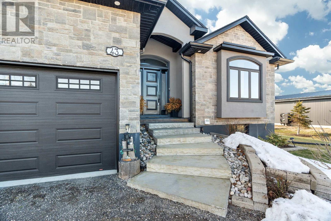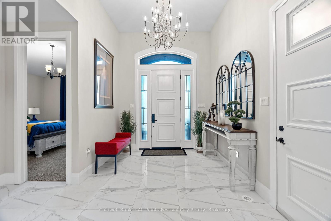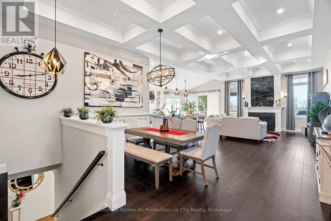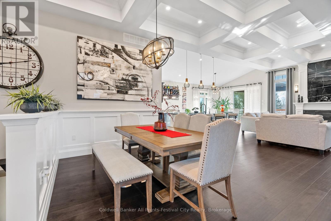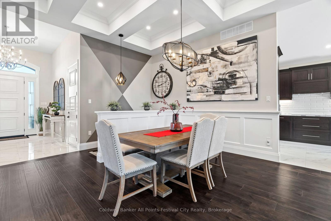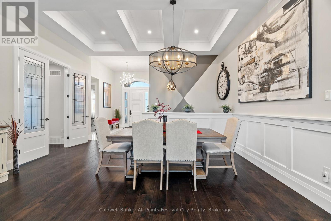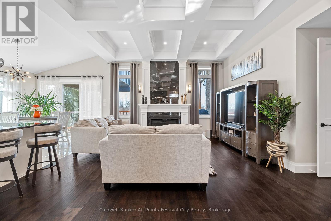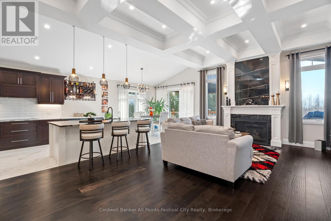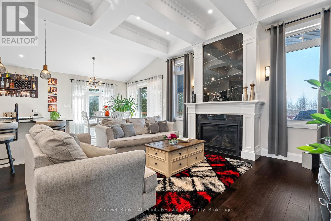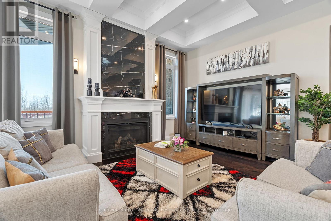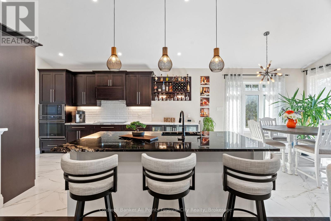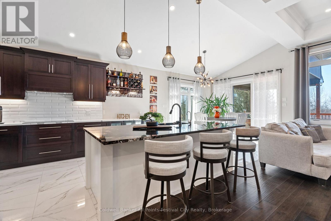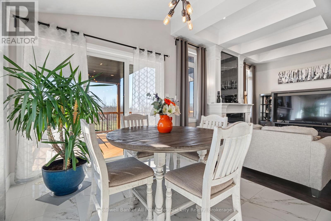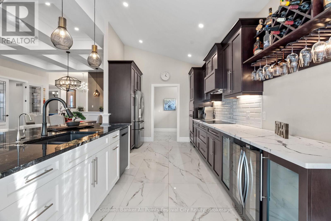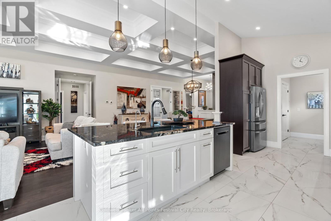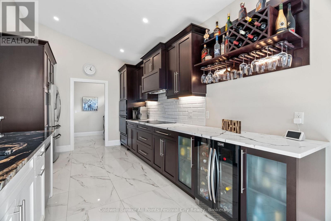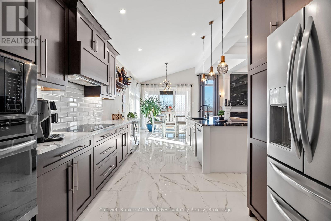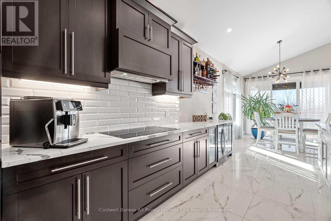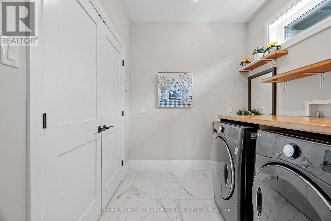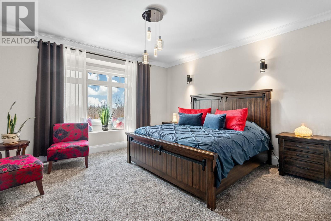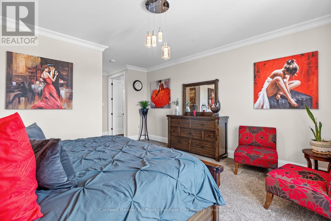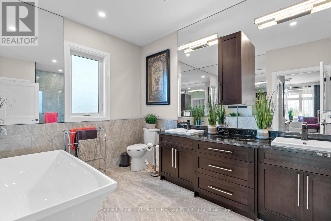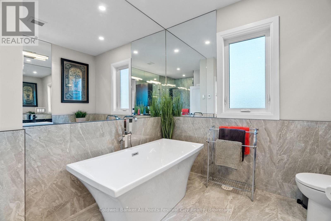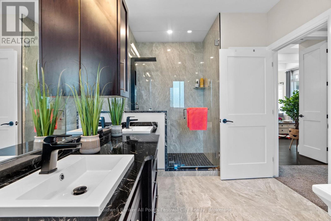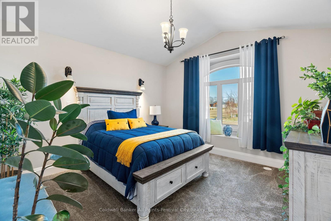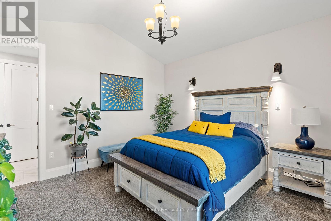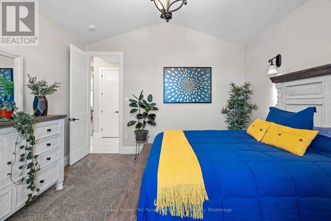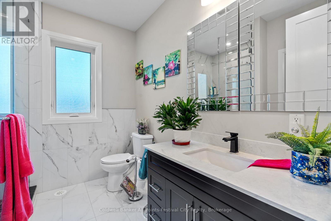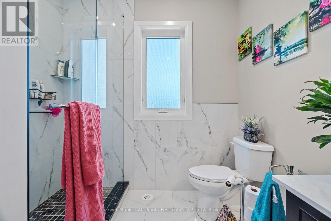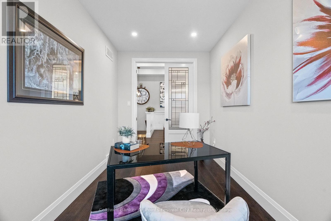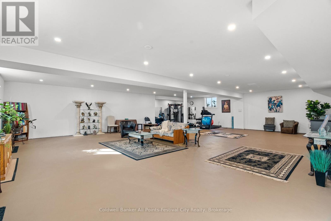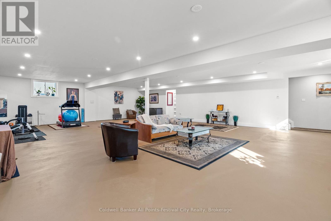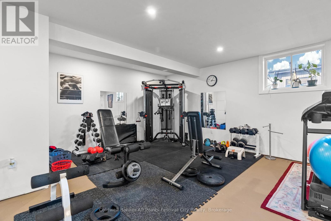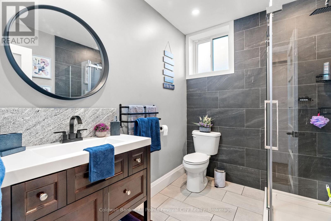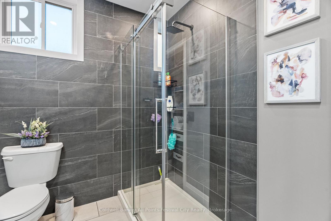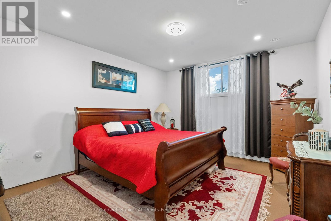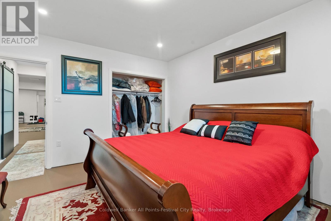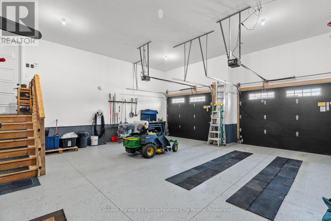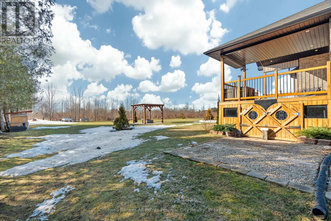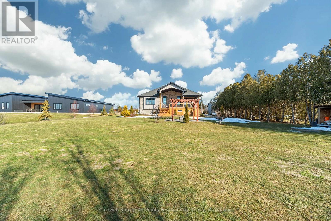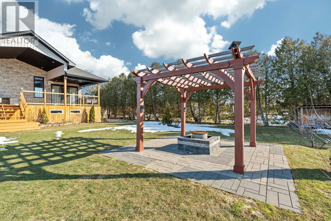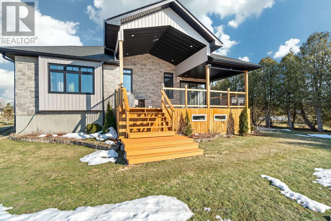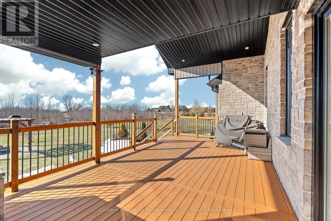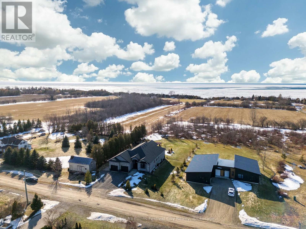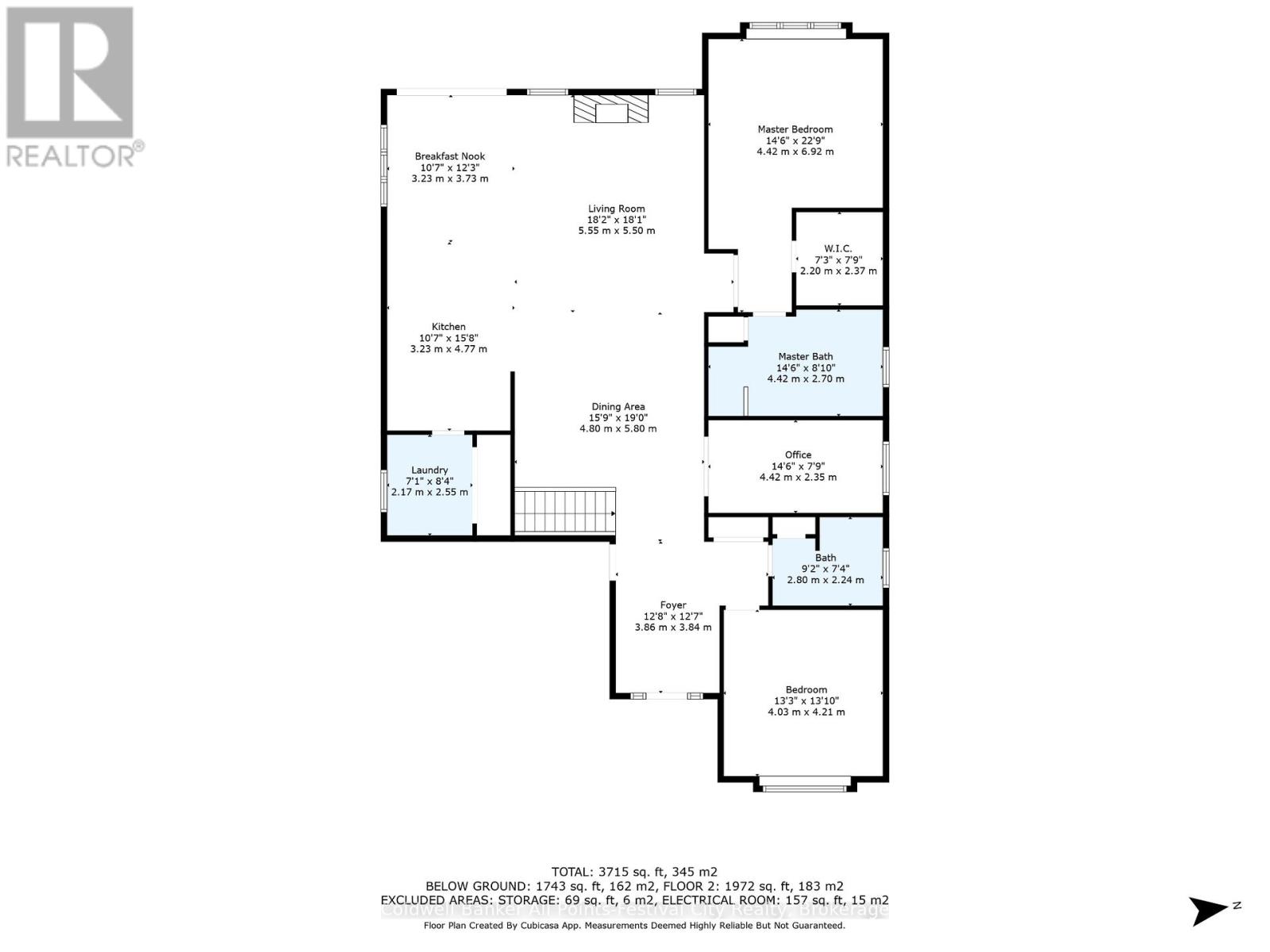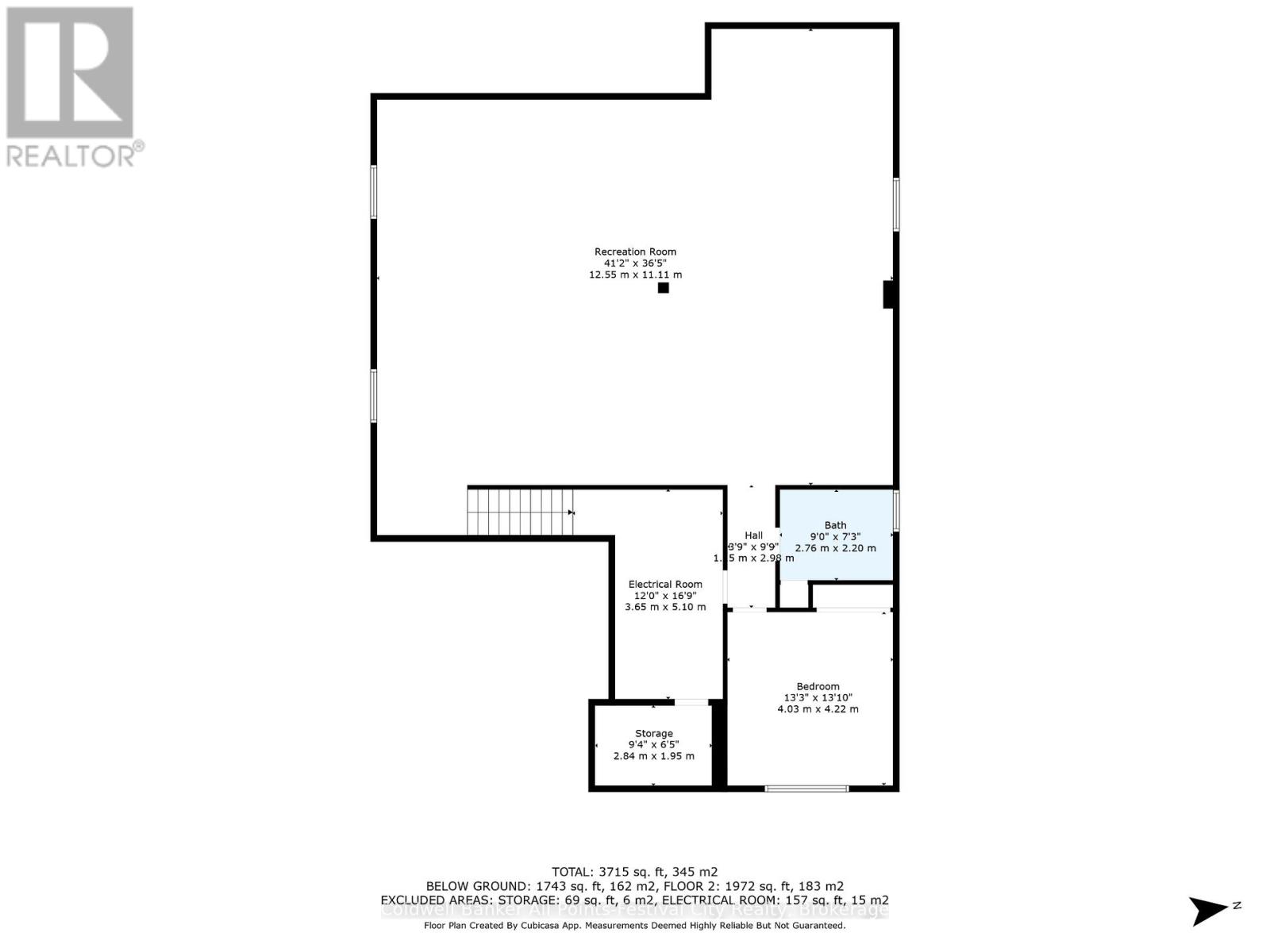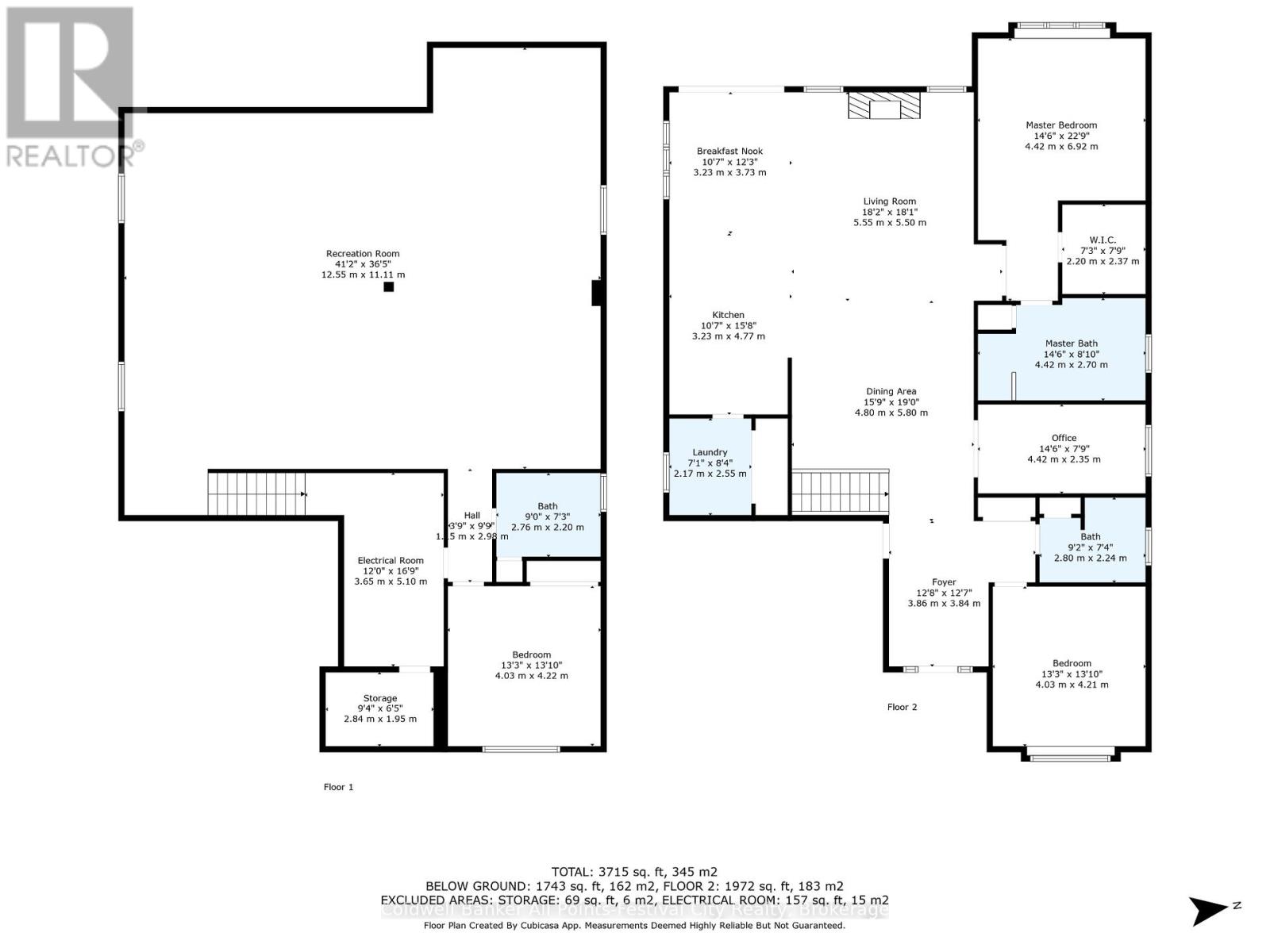43 Sydenham Street S Ashfield-Colborne-Wawanosh, Ontario N7A 3X9
4 Bedroom 3 Bathroom 2000 - 2500 sqft
Bungalow Fireplace Central Air Conditioning, Air Exchanger Forced Air Landscaped
$1,249,900
Welcome to your dream home nestled in the lakeside village of Port Albert, along the stunning shores of Lake Huron. This grand, modern bungalow is designed for both comfort and style, offering a perfect blend of contemporary living and practicality in mind. As you step inside, you'll be greeted by a bright and airy open layout featuring coffered ceilings and large windows that flood the home with natural light. The heart of the home features a modern kitchen equipped with high-end appliances, sleek cabinetry, and a generous island that provides ample space for meal prep. Cozy up around the gorgeous fireplace in the adjacent living room area - a great place for entertaining. Retreat to the spacious master suite, complete with a walk-in closet and ensuite bathroom designed for relaxation. The gorgeous main bath is conveniently adjacent to the second main floor bedroom. A home office space just off the foyer can double as a lovely guest space as well. The partially finished lower level features a large rec room area, additional bedroom and a bath along with ample storage. Enjoy in-floor heat throughout all tiled areas of the home. A covered back patio overlooks the beautiful private yard. Summer never looked so good with just a short ride to the sandy shores and stunning sunsets Lake Huron is famous for! 15 minutes to Goderich and 25 minutes to Kincardine where shopping, dining and attractions await! (id:53193)
Open House
This property has open houses!
May
3
Saturday
Starts at:
1:00 pm
Ends at:2:30 pm
Property Details
| MLS® Number | X12015473 |
| Property Type | Single Family |
| Community Name | Ashfield |
| AmenitiesNearBy | Beach |
| CommunityFeatures | School Bus |
| Easement | None |
| Features | Lighting, Sump Pump |
| ParkingSpaceTotal | 10 |
| Structure | Deck |
| ViewType | View, Lake View |
Building
| BathroomTotal | 3 |
| BedroomsAboveGround | 4 |
| BedroomsTotal | 4 |
| Age | 0 To 5 Years |
| Amenities | Fireplace(s) |
| Appliances | Garage Door Opener Remote(s), Water Softener |
| ArchitecturalStyle | Bungalow |
| BasementDevelopment | Finished |
| BasementType | Full (finished) |
| ConstructionStyleAttachment | Detached |
| CoolingType | Central Air Conditioning, Air Exchanger |
| ExteriorFinish | Stone, Stucco |
| FireProtection | Smoke Detectors |
| FireplacePresent | Yes |
| FireplaceTotal | 1 |
| FoundationType | Concrete, Poured Concrete |
| HeatingFuel | Propane |
| HeatingType | Forced Air |
| StoriesTotal | 1 |
| SizeInterior | 2000 - 2500 Sqft |
| Type | House |
| UtilityWater | Drilled Well |
Parking
| Attached Garage | |
| Garage |
Land
| AccessType | Public Road |
| Acreage | No |
| LandAmenities | Beach |
| LandscapeFeatures | Landscaped |
| Sewer | Septic System |
| SizeDepth | 207 Ft |
| SizeFrontage | 102 Ft |
| SizeIrregular | 102 X 207 Ft |
| SizeTotalText | 102 X 207 Ft|under 1/2 Acre |
| SurfaceWater | River/stream |
| ZoningDescription | Vr1 |
Rooms
| Level | Type | Length | Width | Dimensions |
|---|---|---|---|---|
| Basement | Recreational, Games Room | 12.57 m | 12.55 m | 12.57 m x 12.55 m |
| Basement | Bedroom 4 | 4.29 m | 3.78 m | 4.29 m x 3.78 m |
| Main Level | Living Room | 7.01 m | 5.13 m | 7.01 m x 5.13 m |
| Main Level | Kitchen | 5.23 m | 3.05 m | 5.23 m x 3.05 m |
| Main Level | Dining Room | 5 m | 4.09 m | 5 m x 4.09 m |
| Main Level | Eating Area | 3.3 m | 3.05 m | 3.3 m x 3.05 m |
| Main Level | Primary Bedroom | 7.09 m | 4.47 m | 7.09 m x 4.47 m |
| Main Level | Bathroom | 4.5 m | 2.41 m | 4.5 m x 2.41 m |
| Main Level | Bedroom 2 | 4.06 m | 4.24 m | 4.06 m x 4.24 m |
| Main Level | Bedroom 3 | 4.5 m | 2.41 m | 4.5 m x 2.41 m |
| Main Level | Bathroom | 2.8 m | 2.24 m | 2.8 m x 2.24 m |
| Main Level | Laundry Room | 2.44 m | 2.18 m | 2.44 m x 2.18 m |
Utilities
| Cable | Installed |
| Wireless | Available |
| Electricity Connected | Connected |
| Telephone | Nearby |
Interested?
Contact us for more information
Donny Rivers
Broker of Record
Coldwell Banker All Points-Festival City Realty
138 Courthouse Sq
Goderich, Ontario N7A 1M9
138 Courthouse Sq
Goderich, Ontario N7A 1M9
Erin Wilson
Salesperson
Coldwell Banker All Points-Festival City Realty
138 Courthouse Sq
Goderich, Ontario N7A 1M9
138 Courthouse Sq
Goderich, Ontario N7A 1M9

