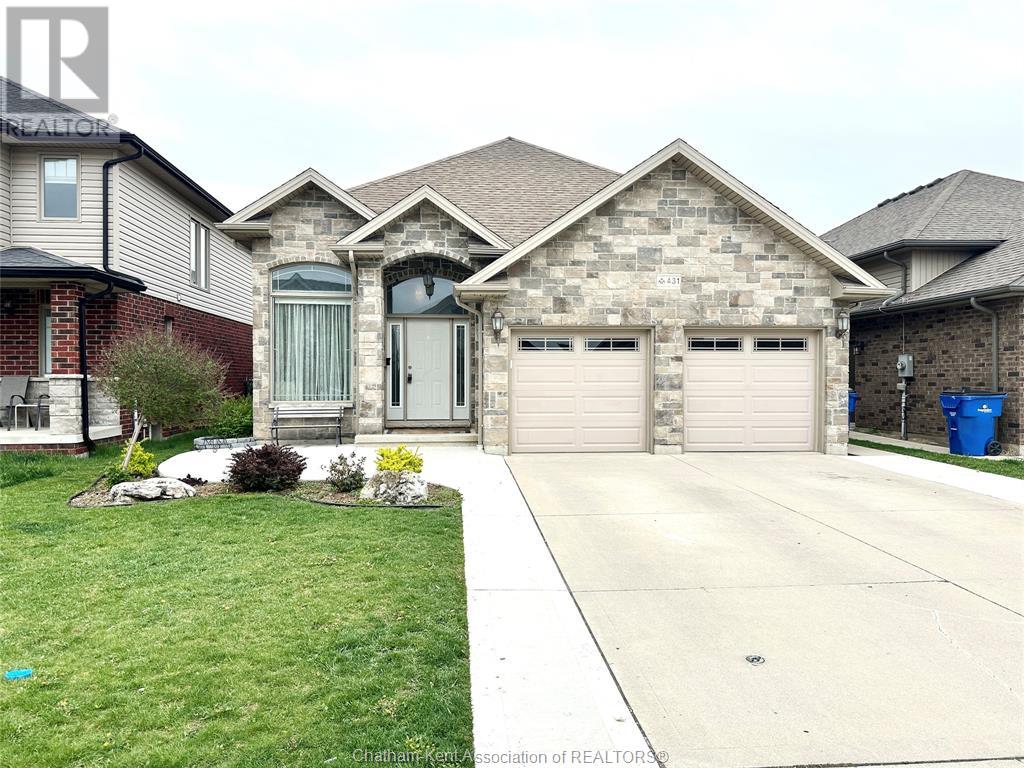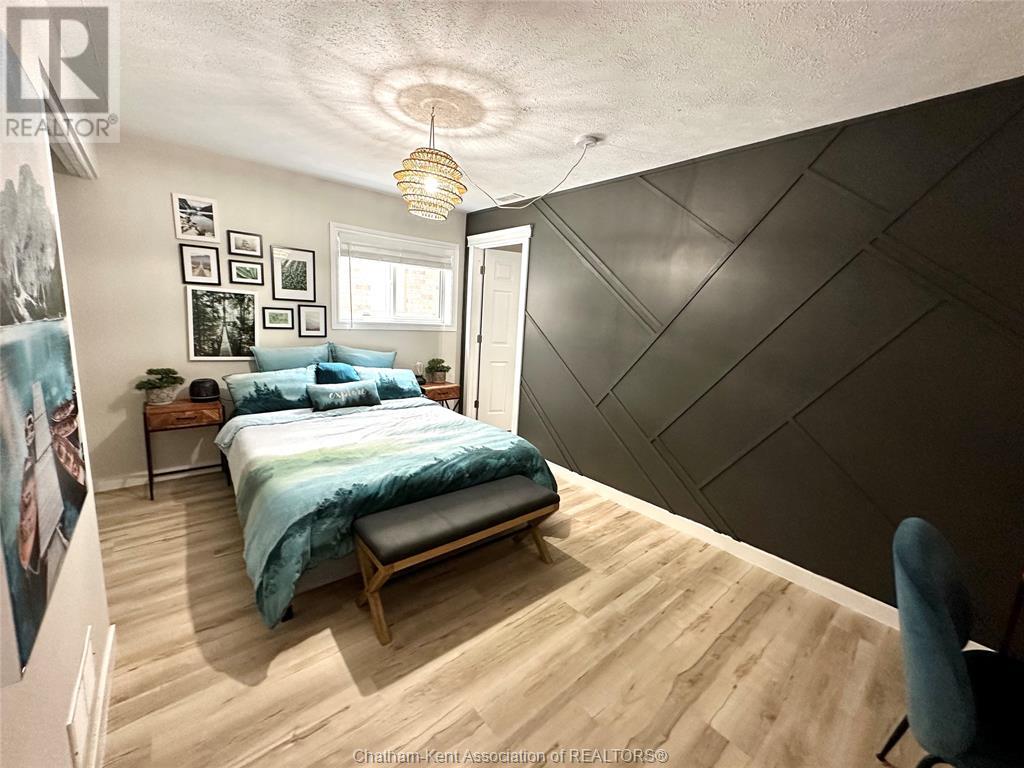431 Twilight Trail Chatham, Ontario N7L 0B9
5 Bedroom 3 Bathroom
Raised Ranch Fireplace Inground Pool Central Air Conditioning Forced Air, Furnace
$674,900
Welcome to your dream home in the prestigious Prestancia neighborhood! This stunning raised ranch, built in 2012, boasts exceptional curb appeal with a modern design and a double car garage. Perfect for a large or growing family, the home offers 3 spacious bedrooms on the main floor and 2 additional bedrooms in the fully finished basement, complemented by 3 full bathrooms. Enjoy summer days by the sparkling in-ground pool, ideal for relaxation and entertaining. With ample living space, contemporary amenities, and top-rated schools nearby, this home combines luxury and convenience in an unbeatable location. Don’t miss the opportunity to make this gem yours! Find Your Match in Chatham-Kent! (id:53193)
Property Details
| MLS® Number | 25008280 |
| Property Type | Single Family |
| Features | Concrete Driveway |
| PoolType | Inground Pool |
Building
| BathroomTotal | 3 |
| BedroomsAboveGround | 3 |
| BedroomsBelowGround | 2 |
| BedroomsTotal | 5 |
| ArchitecturalStyle | Raised Ranch |
| ConstructedDate | 2012 |
| CoolingType | Central Air Conditioning |
| ExteriorFinish | Brick |
| FireplaceFuel | Gas |
| FireplacePresent | Yes |
| FireplaceType | Direct Vent |
| FlooringType | Hardwood, Cushion/lino/vinyl |
| FoundationType | Concrete |
| HeatingFuel | Natural Gas |
| HeatingType | Forced Air, Furnace |
| Type | House |
Parking
| Garage |
Land
| Acreage | No |
| FenceType | Fence |
| SizeIrregular | 42.29x |
| SizeTotalText | 42.29x|under 1/4 Acre |
| ZoningDescription | Rm2 |
Rooms
| Level | Type | Length | Width | Dimensions |
|---|---|---|---|---|
| Lower Level | Laundry Room | 10 ft | 10 ft | 10 ft x 10 ft |
| Lower Level | Family Room/fireplace | 20 ft | 20 ft | 20 ft x 20 ft |
| Lower Level | Bedroom | 12 ft | 14 ft | 12 ft x 14 ft |
| Lower Level | 3pc Bathroom | Measurements not available | ||
| Lower Level | Bedroom | 12 ft | 14 ft | 12 ft x 14 ft |
| Main Level | 4pc Ensuite Bath | Measurements not available | ||
| Main Level | Dining Room | 11 ft | 10 ft | 11 ft x 10 ft |
| Main Level | Bedroom | 11 ft | 12 ft | 11 ft x 12 ft |
| Main Level | 4pc Bathroom | Measurements not available | ||
| Main Level | Kitchen | 11 ft | 11 ft | 11 ft x 11 ft |
| Main Level | Bedroom | 11 ft | 12 ft | 11 ft x 12 ft |
| Main Level | Primary Bedroom | 13 ft | 14 ft | 13 ft x 14 ft |
| Main Level | Living Room | 12 ft | 13 ft | 12 ft x 13 ft |
https://www.realtor.ca/real-estate/28162574/431-twilight-trail-chatham
Interested?
Contact us for more information
Matthieu Bechard
Broker of Record
Match Realty Inc.
15 Grand Ave W.
Chatham, Ontario N7L 1B4
15 Grand Ave W.
Chatham, Ontario N7L 1B4































