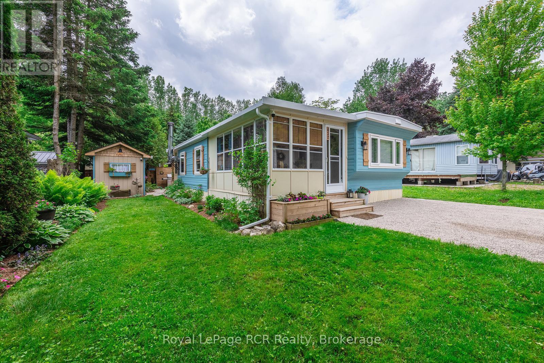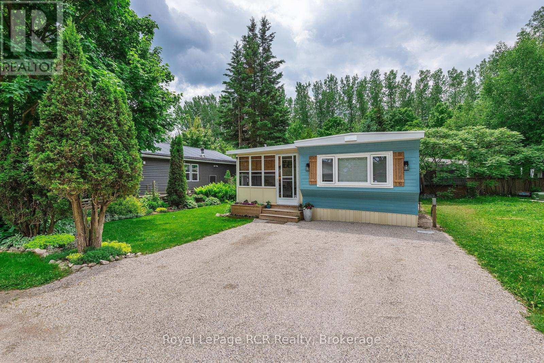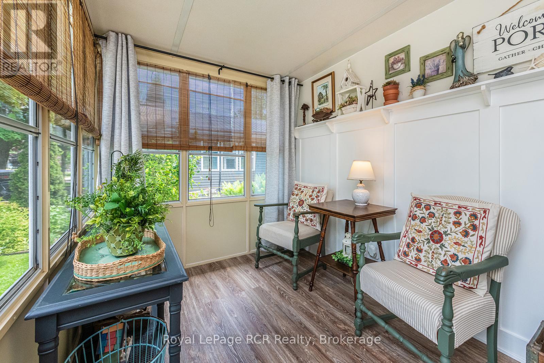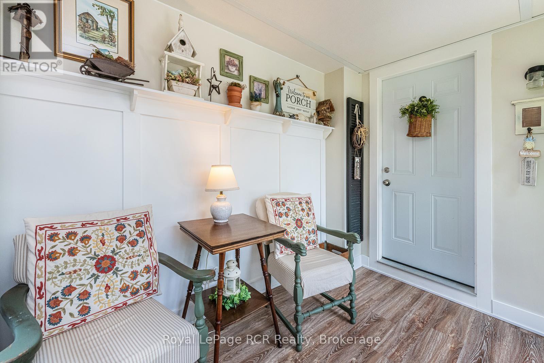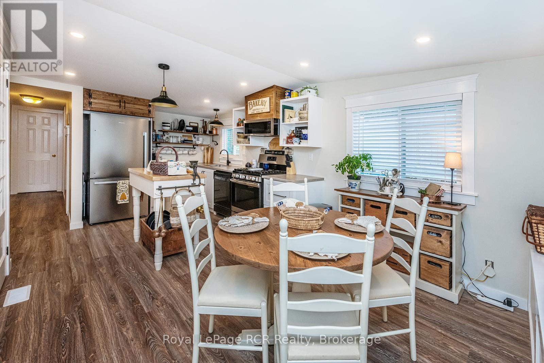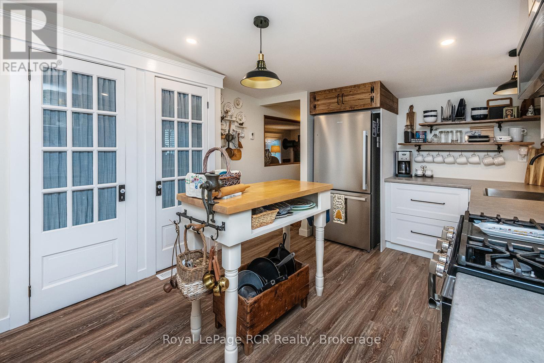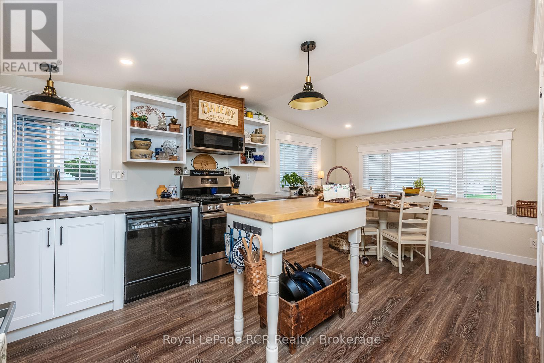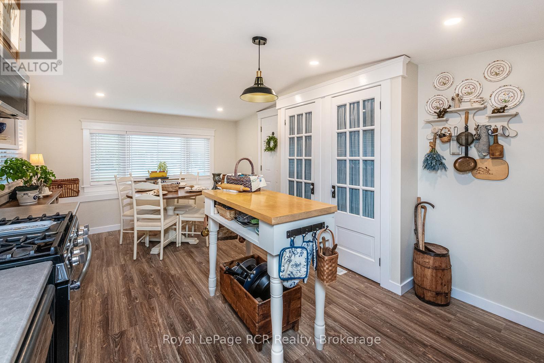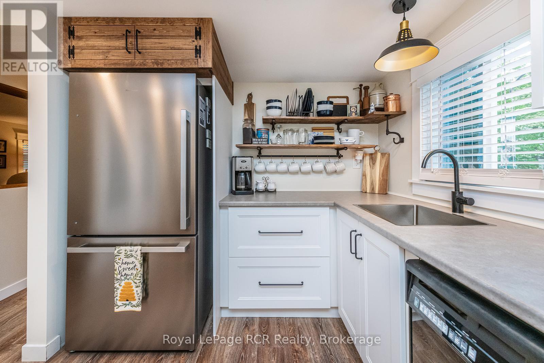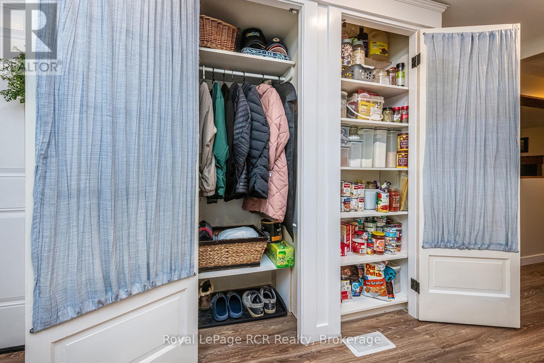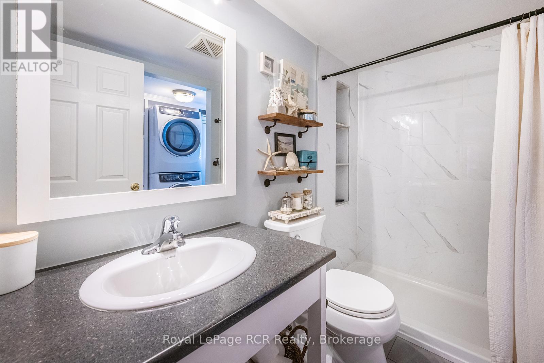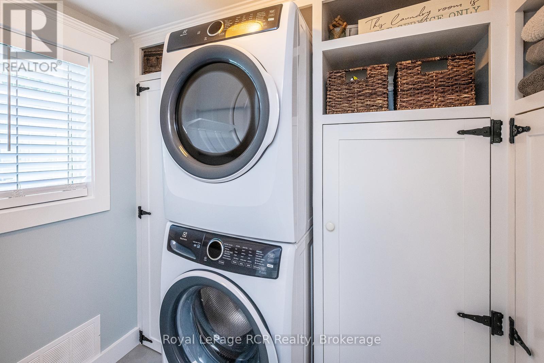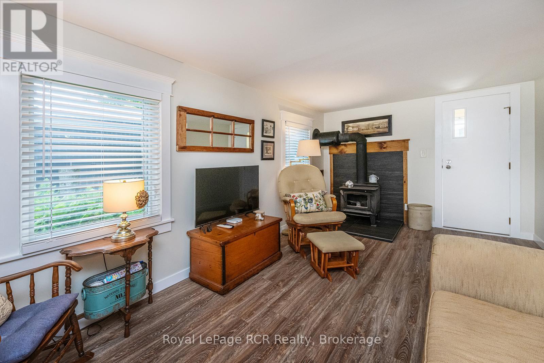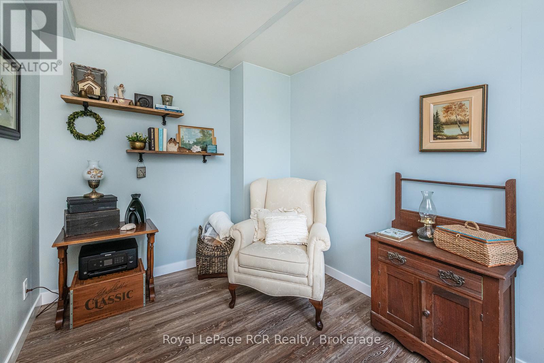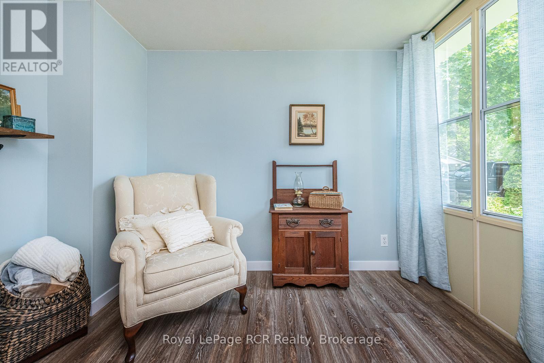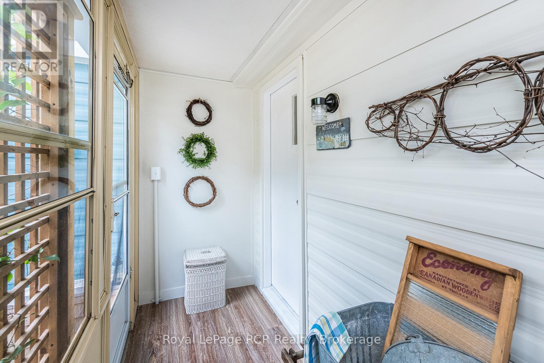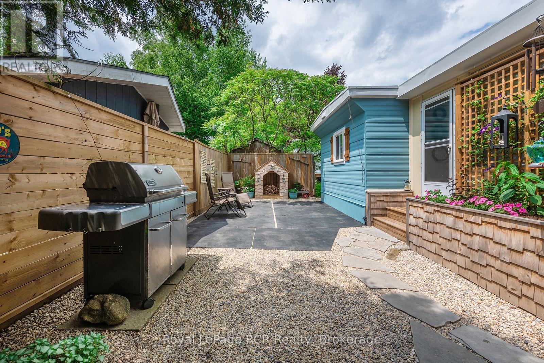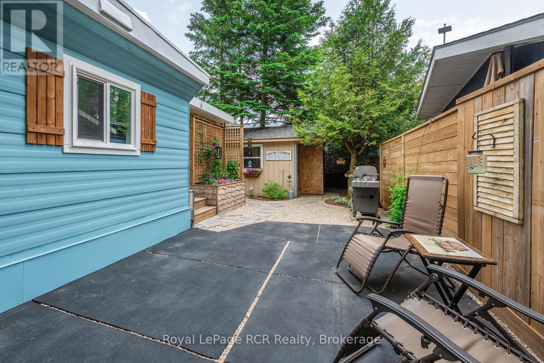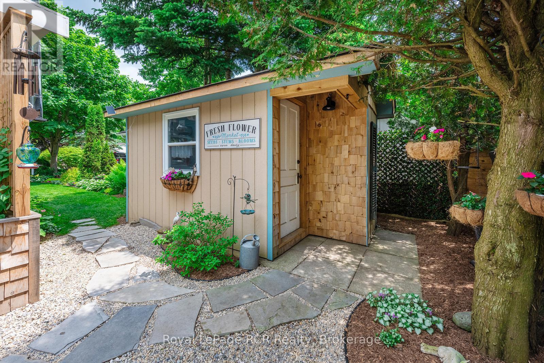432 Pine Pass Centre Wellington, Ontario N1M 2W5
1 Bedroom 1 Bathroom 700 - 1100 sqft
Bungalow Fireplace Window Air Conditioner Forced Air
$349,900
Welcome home to this adorable 1 bedroom 1 bathroom year round home! This turnkey home has been lovingly maintained and completely renovated with all the big ticket items updated. Included fridge (25), stove (18), dishwasher, microwave rangehood (24), kitchen island, clothes washer & dryer (25), electric light fixtures, window coverings, all shelving, built in headboard, furnace-owned (21), hot water tank-owned (20), 2 A/C window units, new roof (25), kitchen reno (25), windows (22) with exception of sunroom, garden shed with hydro. All plumbing replaced (21-25), flooring replaced (21-24). Enjoy the private backyard and professionally landscaped yard. Enjoy many activities of this well managed park, indoor and outdoor pools, park, party room and boat launch to Belwood Lake, highspeed internet (fibre optic), 15 minutes to Elora. Maintenance fees $363.61 per month - Includes land lease, water, sewer, road maintenance with park, rec centre. (id:53193)
Property Details
| MLS® Number | X12215011 |
| Property Type | Single Family |
| Community Name | Fergus |
| AmenitiesNearBy | Park |
| CommunityFeatures | Community Centre |
| EquipmentType | Propane Tank |
| ParkingSpaceTotal | 2 |
| RentalEquipmentType | Propane Tank |
| Structure | Patio(s), Porch, Shed, Dock |
Building
| BathroomTotal | 1 |
| BedroomsAboveGround | 1 |
| BedroomsTotal | 1 |
| Appliances | Water Heater, Dishwasher, Dryer, Freezer, Furniture, Microwave, Stove, Washer, Window Coverings, Refrigerator |
| ArchitecturalStyle | Bungalow |
| CoolingType | Window Air Conditioner |
| ExteriorFinish | Aluminum Siding |
| FireProtection | Monitored Alarm, Smoke Detectors |
| FireplacePresent | Yes |
| FireplaceType | Woodstove |
| HeatingFuel | Propane |
| HeatingType | Forced Air |
| StoriesTotal | 1 |
| SizeInterior | 700 - 1100 Sqft |
| Type | Mobile Home |
| UtilityWater | Shared Well |
Parking
| No Garage |
Land
| Acreage | No |
| LandAmenities | Park |
| SizeDepth | 75 Ft |
| SizeFrontage | 45 Ft |
| SizeIrregular | 45 X 75 Ft ; Approx Lot Dimensions |
| SizeTotalText | 45 X 75 Ft ; Approx Lot Dimensions |
Rooms
| Level | Type | Length | Width | Dimensions |
|---|---|---|---|---|
| Main Level | Kitchen | 5.66 m | 3.54 m | 5.66 m x 3.54 m |
| Main Level | Living Room | 2.92 m | 5.36 m | 2.92 m x 5.36 m |
| Main Level | Bathroom | 1.52 m | 2.56 m | 1.52 m x 2.56 m |
| Main Level | Laundry Room | 1.71 m | 2.45 m | 1.71 m x 2.45 m |
| Main Level | Primary Bedroom | 3.54 m | 2.74 m | 3.54 m x 2.74 m |
| Main Level | Den | 2.98 m | 2.31 m | 2.98 m x 2.31 m |
| Main Level | Sunroom | 3.01 m | 2.13 m | 3.01 m x 2.13 m |
Utilities
| Cable | Available |
| Electricity | Installed |
https://www.realtor.ca/real-estate/28456793/432-pine-pass-centre-wellington-fergus-fergus
Interested?
Contact us for more information
Lisa Talbot
Salesperson
Royal LePage Rcr Realty
425 10th St,
Hanover, N4N 1P8
425 10th St,
Hanover, N4N 1P8
Cara Kupi
Salesperson
Royal LePage Royal City Realty
30 Edinburgh Road North
Guelph, Ontario N1H 7J1
30 Edinburgh Road North
Guelph, Ontario N1H 7J1

