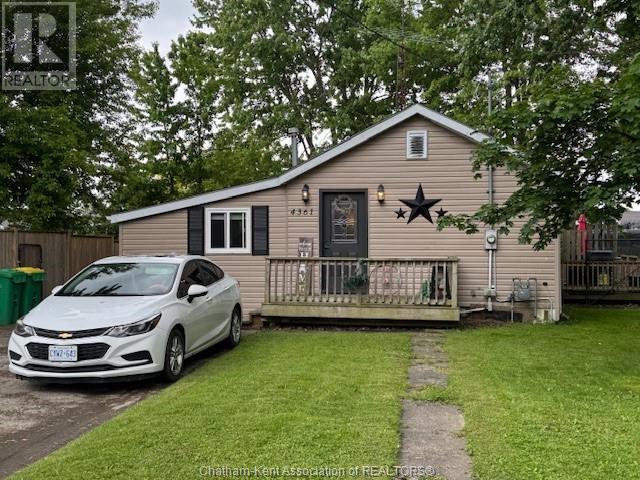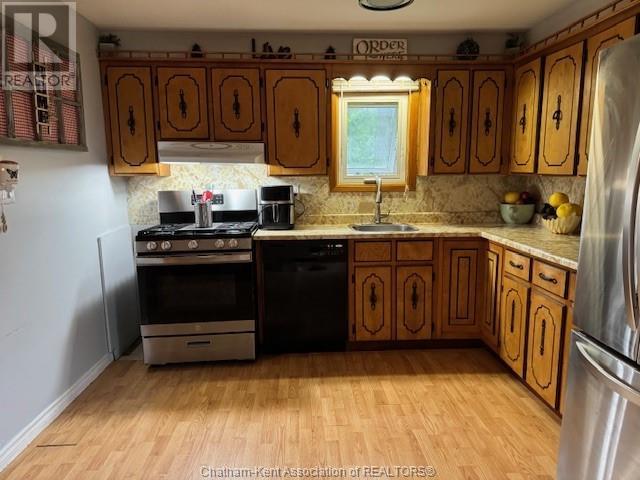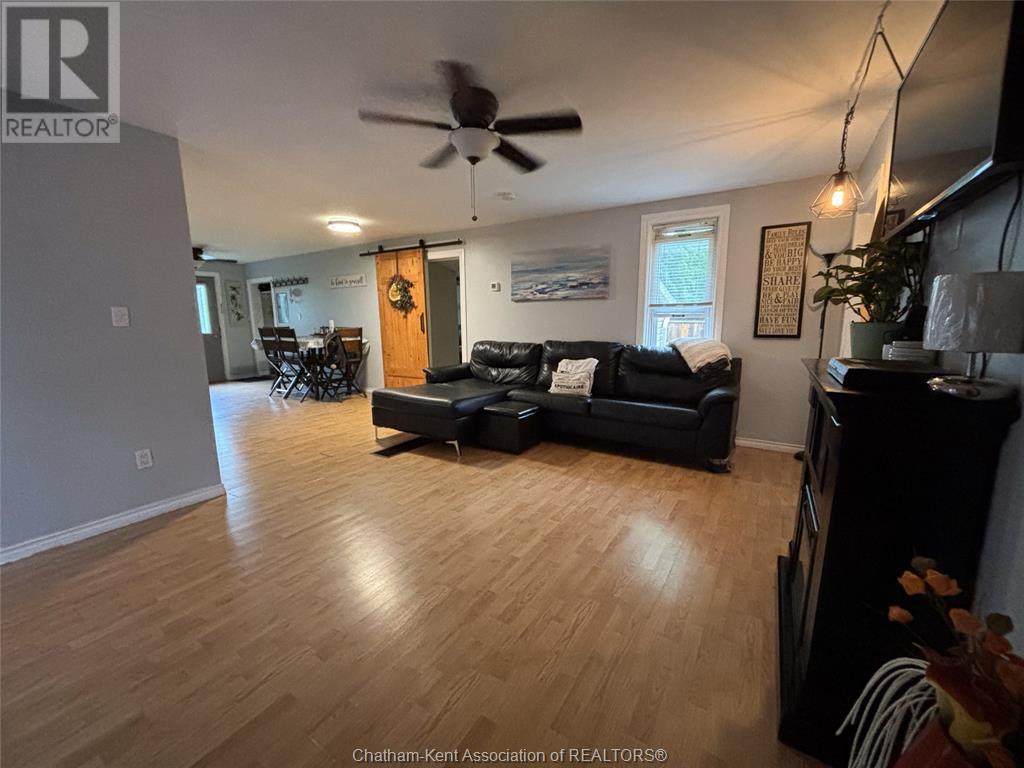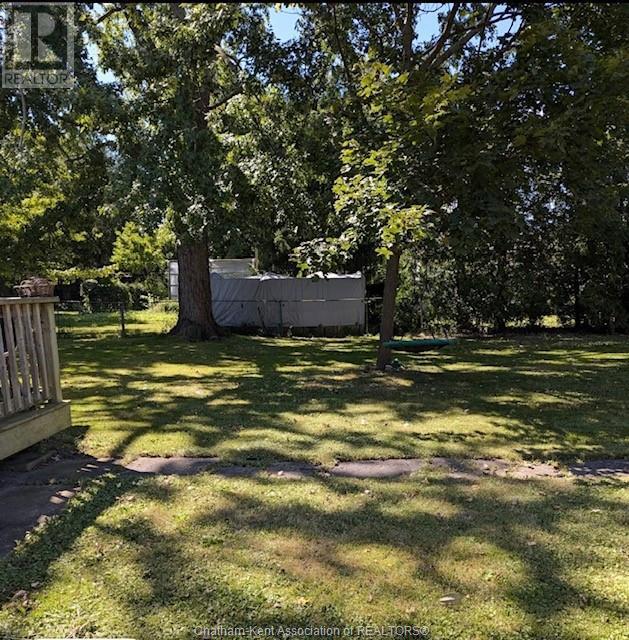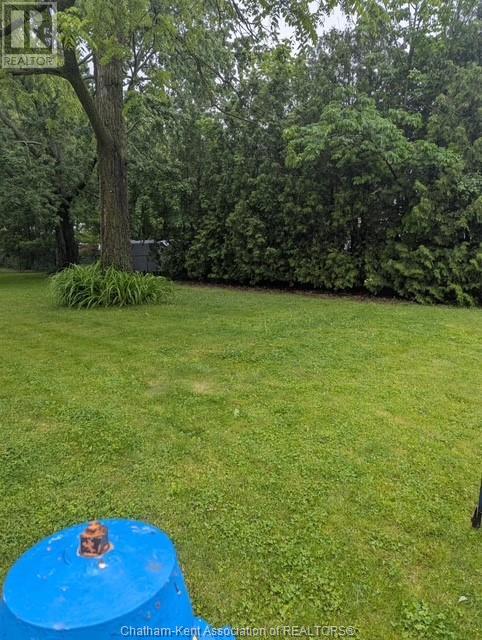4361 Fifth Street Petrolia, Ontario N0N 1R0
3 Bedroom 1 Bathroom
Bungalow Central Air Conditioning Forced Air, Furnace
$399,000
Welcome to 4361 Fiffth St. Cute 3 bedroom bungalow situated on a parklike setting of a lot. Great one floor living with a very open concept. Working kitchen with eating area that overlooks the living room. Patio door leads from the living room to the backyard. 3 pc bathroom. Beautiful fenced yard with patio deck. This parklike setting allows for summer nights and enjoying a firepit. This home is a perfect starter home, investor or retirees. This home is located close to Hill Crest Public school for those who need a school. Call now for your appointment. (id:53193)
Property Details
| MLS® Number | 25013557 |
| Property Type | Single Family |
| Features | Double Width Or More Driveway, Gravel Driveway |
Building
| BathroomTotal | 1 |
| BedroomsAboveGround | 3 |
| BedroomsTotal | 3 |
| ArchitecturalStyle | Bungalow |
| ConstructedDate | 1930 |
| CoolingType | Central Air Conditioning |
| ExteriorFinish | Aluminum/vinyl |
| FlooringType | Laminate |
| FoundationType | Block |
| HeatingFuel | Natural Gas |
| HeatingType | Forced Air, Furnace |
| StoriesTotal | 1 |
| Type | House |
Land
| Acreage | No |
| SizeIrregular | 75 X 150 / 0.186 Ac |
| SizeTotalText | 75 X 150 / 0.186 Ac|under 1/4 Acre |
| ZoningDescription | Res |
Rooms
| Level | Type | Length | Width | Dimensions |
|---|---|---|---|---|
| Main Level | Utility Room | 5 ft ,4 in | 11 ft | 5 ft ,4 in x 11 ft |
| Main Level | Bedroom | 12 ft ,3 in | 7 ft ,8 in | 12 ft ,3 in x 7 ft ,8 in |
| Main Level | Bedroom | 12 ft ,2 in | 7 ft ,8 in | 12 ft ,2 in x 7 ft ,8 in |
| Main Level | Bedroom | 12 ft | 18 ft ,11 in | 12 ft x 18 ft ,11 in |
| Main Level | 3pc Bathroom | Measurements not available | ||
| Main Level | Kitchen/dining Room | 11 ft | 16 ft ,6 in | 11 ft x 16 ft ,6 in |
| Main Level | Living Room | 12 ft | 16 ft | 12 ft x 16 ft |
https://www.realtor.ca/real-estate/28391106/4361-fifth-street-petrolia
Interested?
Contact us for more information
Yvette Foster
Sales Person
Realty House Inc. Brokerage
220 Wellington St W
Chatham, Ontario N7M 1J6
220 Wellington St W
Chatham, Ontario N7M 1J6

