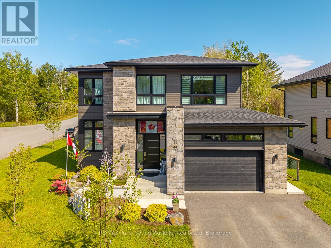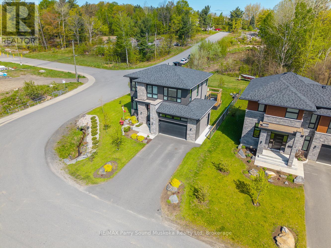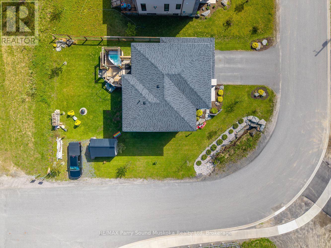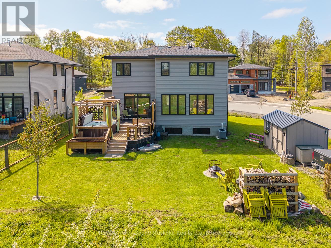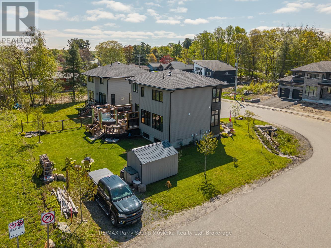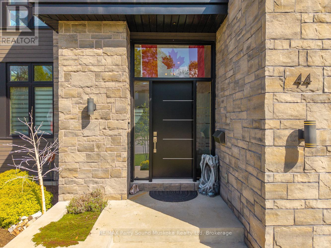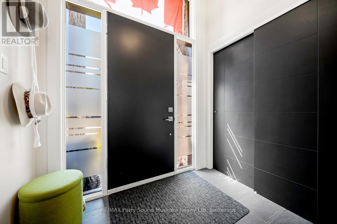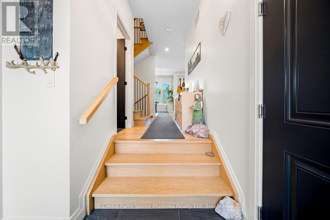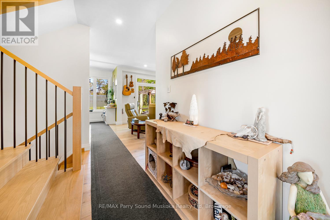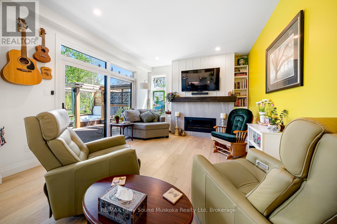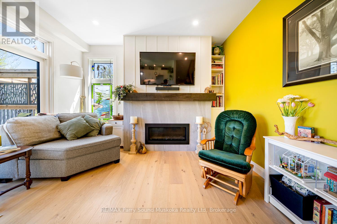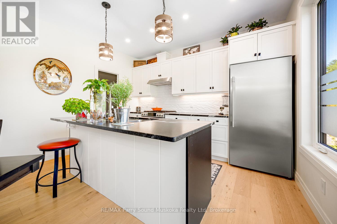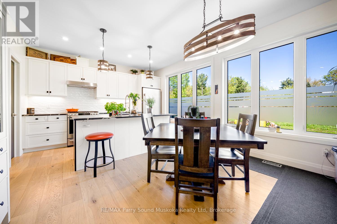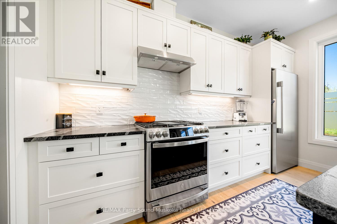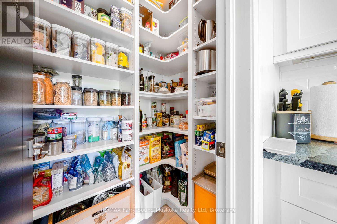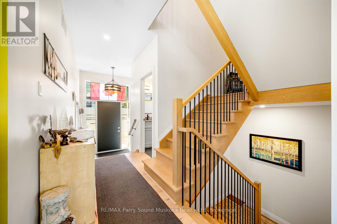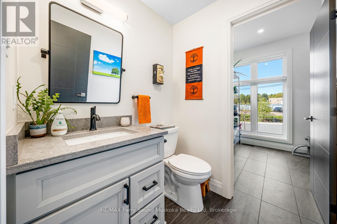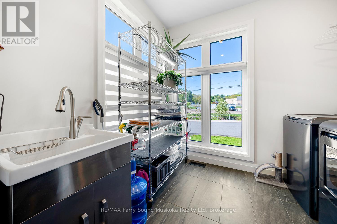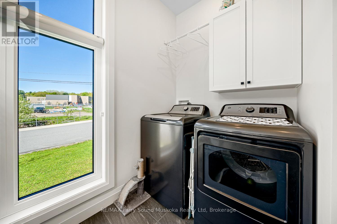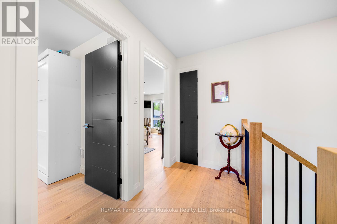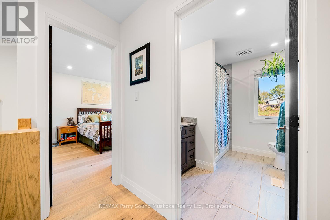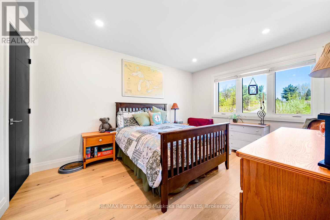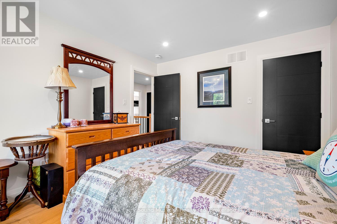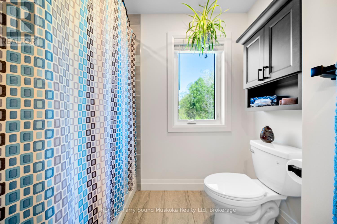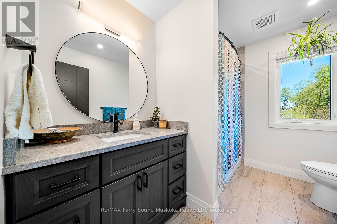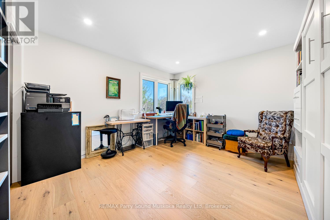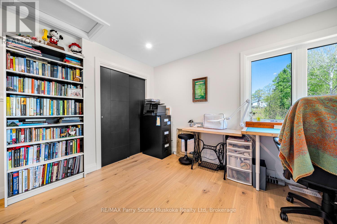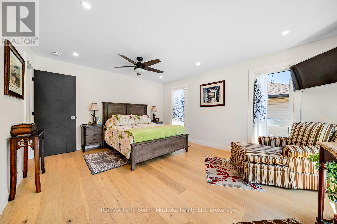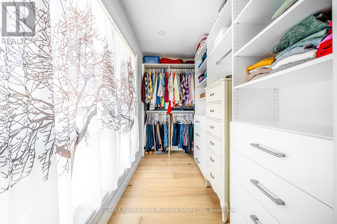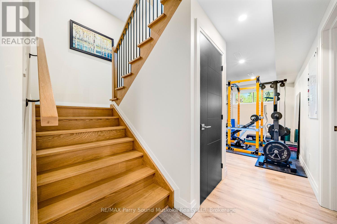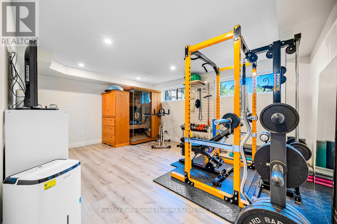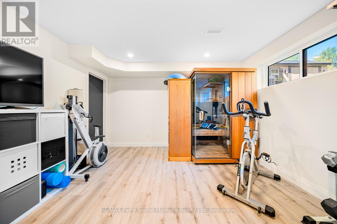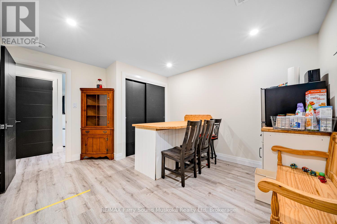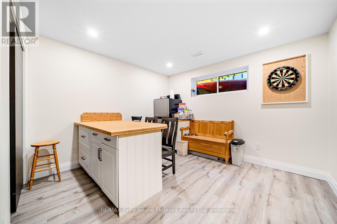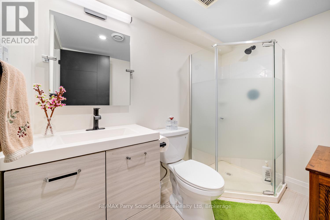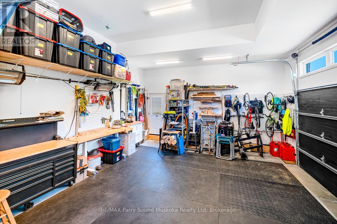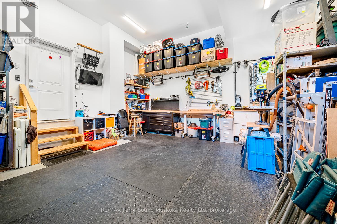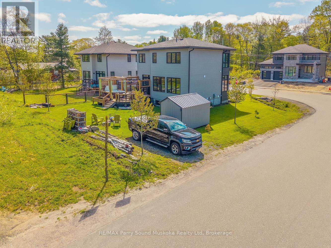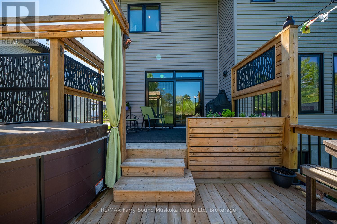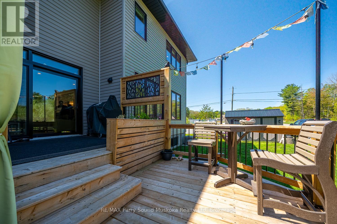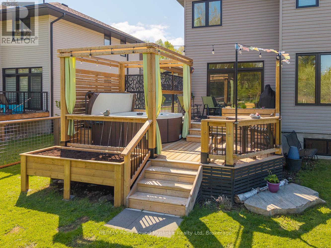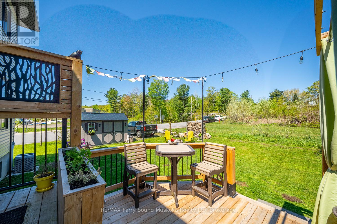44 Dennis Drive Parry Sound, Ontario P2A 0E6
4 Bedroom 4 Bathroom 1500 - 2000 sqft
Fireplace Central Air Conditioning Forced Air
$944,000
Welcome to 44 Dennis Drive, a bright and modern home located in the heart of Parry Sound. Built with ICF construction, this move-in ready home offers peace of mind and low-maintenance living with thoughtful upgrades throughout. Step inside to a large and inviting foyer, an open-concept layout filled with natural light, featuring a spacious kitchen complete with stainless steel appliances, a convenient walk-in pantry, and a large island perfect for casual meals. Upstairs, youll find three generously sized bedrooms, including a stunning primary suite with a spa-like en-suite bath and a walk-in closet. Custom-designed closets provide smart storage solutions throughout the home. The fully finished basement offers versatile extra living space, ideal for a family room, home gym, or an office, and an additional bedroom. This home is wired with CAT-5 throughout for seamless connectivity, or to easily add a wired security system, also includes energy-efficient lighting for modern, eco-conscious living. Outside, enjoy a private back-yard, an attached garage, a paved driveway, and an additional parking area, perfect for your car, trailer, or boat. Located in a quiet, family-friendly neighbourhood just across the street from PSPS, and a short walk to downtown or the waterfront. Whether you're moving to the area, downsizing, or just looking for a low-hassle home, 44 Dennis Dr is a wonderful option. (id:53193)
Property Details
| MLS® Number | X12163093 |
| Property Type | Single Family |
| Community Name | Parry Sound |
| Features | Flat Site |
| ParkingSpaceTotal | 6 |
| Structure | Patio(s), Porch, Shed |
Building
| BathroomTotal | 4 |
| BedroomsAboveGround | 3 |
| BedroomsBelowGround | 1 |
| BedroomsTotal | 4 |
| Age | 0 To 5 Years |
| Amenities | Fireplace(s) |
| Appliances | Hot Tub, Water Heater, Water Treatment, Water Meter, Dishwasher, Dryer, Stove, Washer, Refrigerator |
| BasementDevelopment | Finished |
| BasementType | N/a (finished) |
| ConstructionStyleAttachment | Detached |
| CoolingType | Central Air Conditioning |
| ExteriorFinish | Brick Facing, Vinyl Siding |
| FireProtection | Smoke Detectors |
| FireplacePresent | Yes |
| FoundationType | Insulated Concrete Forms |
| HalfBathTotal | 1 |
| HeatingFuel | Natural Gas |
| HeatingType | Forced Air |
| StoriesTotal | 2 |
| SizeInterior | 1500 - 2000 Sqft |
| Type | House |
| UtilityWater | Municipal Water |
Parking
| Attached Garage | |
| Garage |
Land
| Acreage | No |
| Sewer | Sanitary Sewer |
| SizeDepth | 100 Ft |
| SizeFrontage | 64 Ft ,9 In |
| SizeIrregular | 64.8 X 100 Ft |
| SizeTotalText | 64.8 X 100 Ft|under 1/2 Acre |
Rooms
| Level | Type | Length | Width | Dimensions |
|---|---|---|---|---|
| Second Level | Bedroom | 3.99 m | 3.35 m | 3.99 m x 3.35 m |
| Second Level | Bathroom | 2.89 m | 2.32 m | 2.89 m x 2.32 m |
| Second Level | Primary Bedroom | 4.79 m | 3.96 m | 4.79 m x 3.96 m |
| Second Level | Bathroom | 5.86 m | 2.67 m | 5.86 m x 2.67 m |
| Second Level | Bedroom | 3.96 m | 3.65 m | 3.96 m x 3.65 m |
| Basement | Bedroom | 4.03 m | 3.5 m | 4.03 m x 3.5 m |
| Basement | Family Room | 5.49 m | 3.8 m | 5.49 m x 3.8 m |
| Basement | Utility Room | 3.96 m | 1.38 m | 3.96 m x 1.38 m |
| Basement | Bathroom | 2.46 m | 1.71 m | 2.46 m x 1.71 m |
| Main Level | Living Room | 3.81 m | 4.3 m | 3.81 m x 4.3 m |
| Main Level | Dining Room | 3.99 m | 2.46 m | 3.99 m x 2.46 m |
| Main Level | Kitchen | 3.99 m | 3.18 m | 3.99 m x 3.18 m |
| Main Level | Laundry Room | 2.72 m | 2.45 m | 2.72 m x 2.45 m |
| Main Level | Bathroom | 1.74 m | 1.57 m | 1.74 m x 1.57 m |
https://www.realtor.ca/real-estate/28344779/44-dennis-drive-parry-sound-parry-sound
Interested?
Contact us for more information
Cameron Marshall
Salesperson
RE/MAX Parry Sound Muskoka Realty Ltd
47 James Street
Parry Sound, Ontario P2A 1T6
47 James Street
Parry Sound, Ontario P2A 1T6

