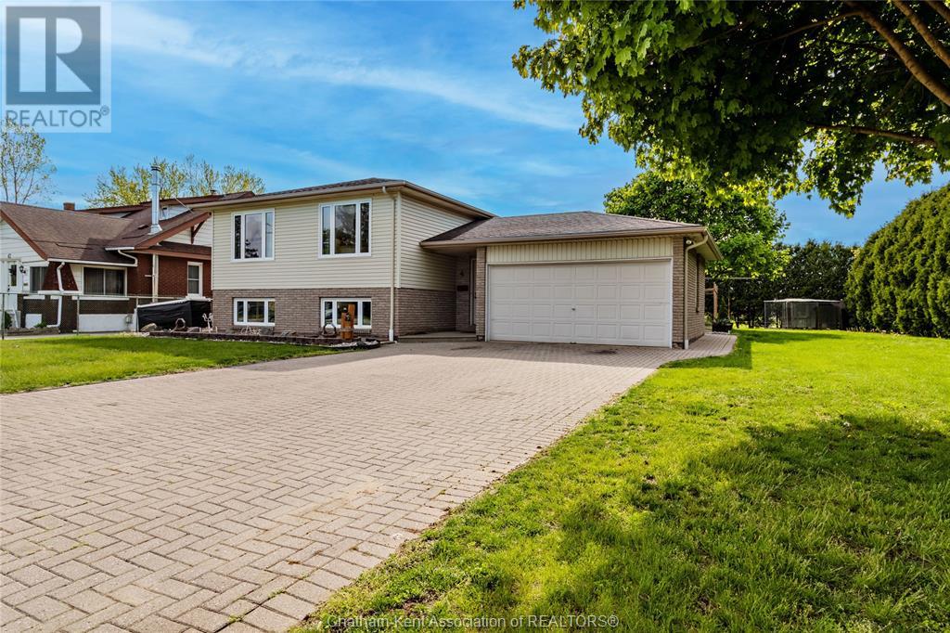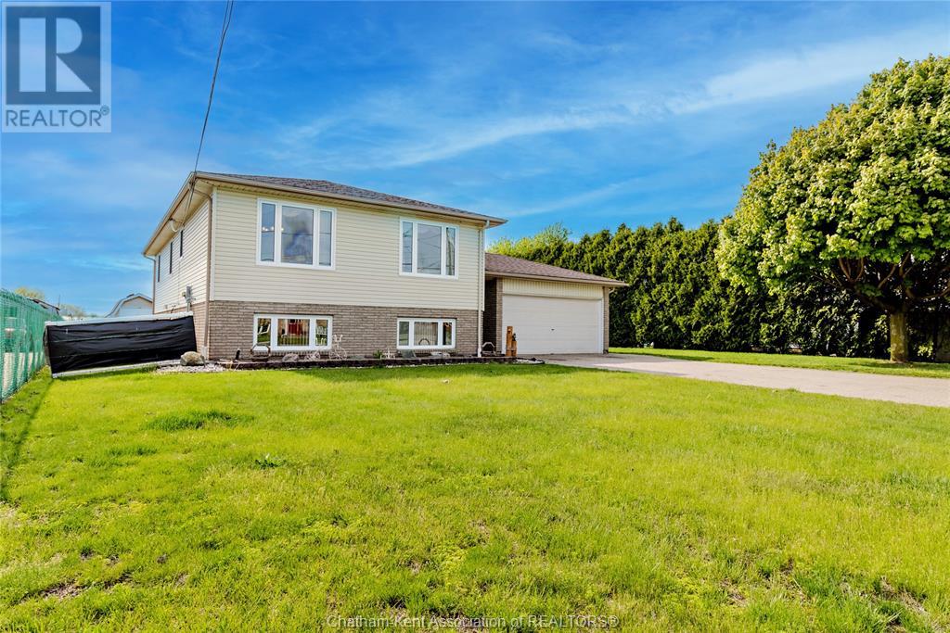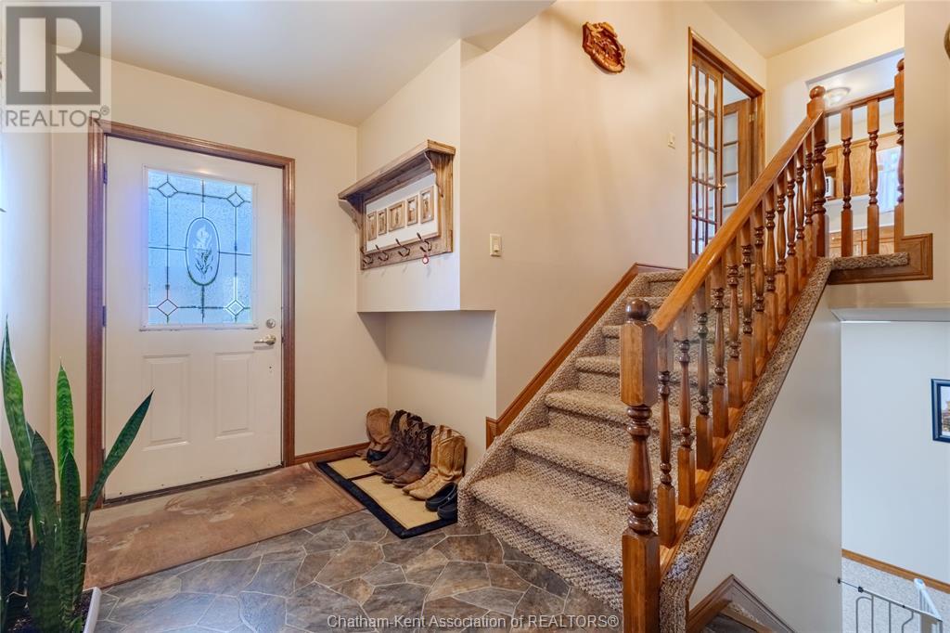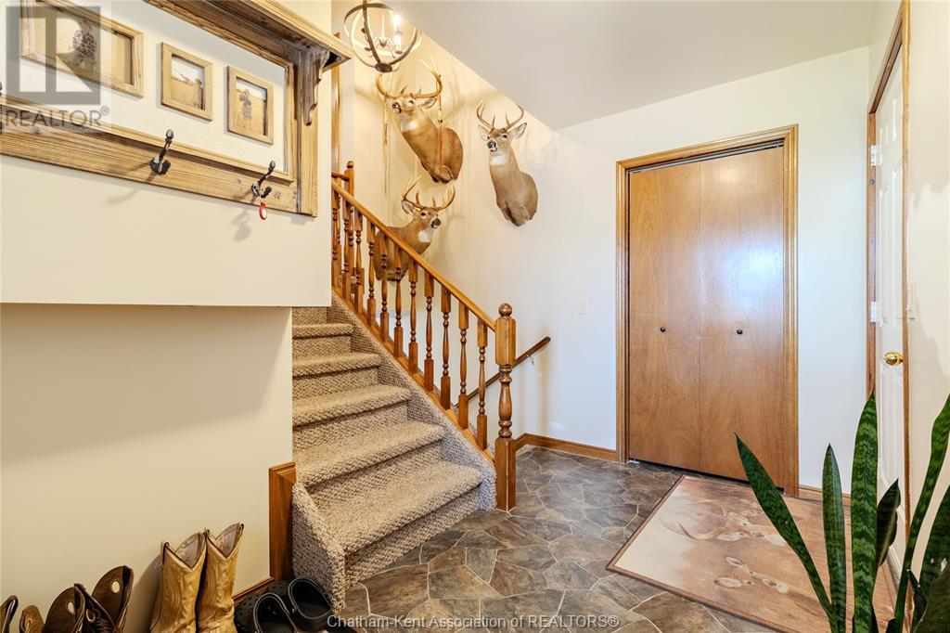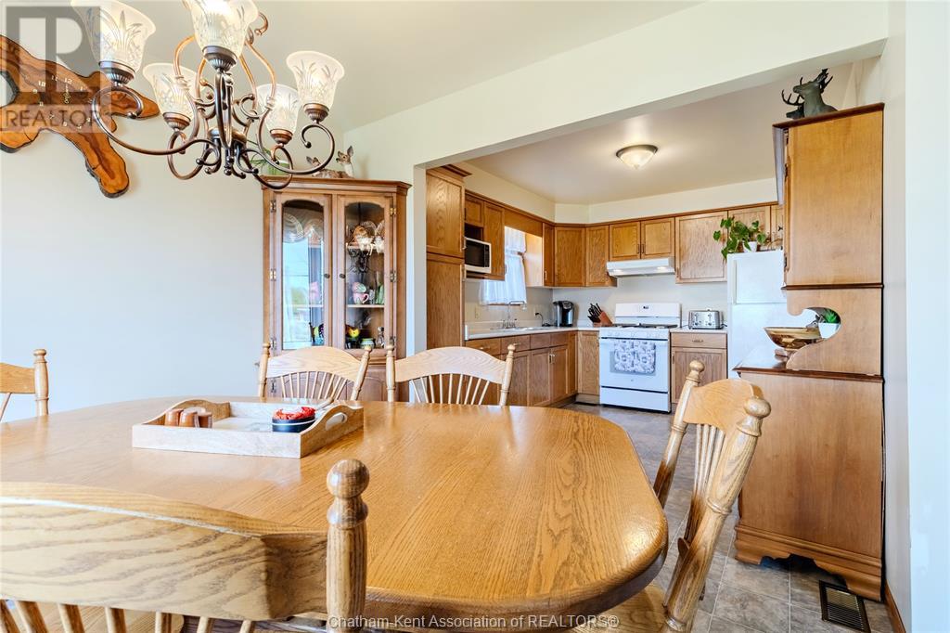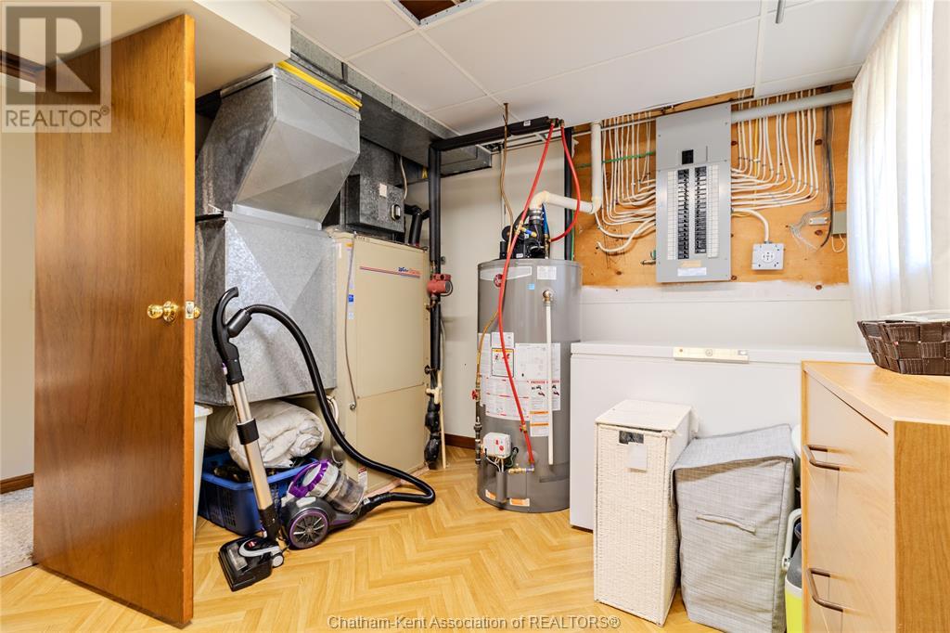44 Hodgins Street Leamington, Ontario N8H 3N5
5 Bedroom 2 Bathroom 1170 sqft
Raised Ranch Above Ground Pool Waterfront Nearby
$659,900
Welcome to this well-maintained raised ranch offering 3+2 bedrooms and 2 full bathrooms, perfect for families seeking space, comfort, and functionality. Situated on a beautifully landscaped lot, this home features great curb appeal with an interlocking brick driveway leading to a 1.5 car garage. Inside, you'll find an inviting eat-in kitchen, ideal for family meals and entertaining. The home is equipped with a highly efficient geothermal heating and cooling system, ensuring year-round comfort and energy savings. Step outside to a spacious backyard oasis complete with two storage sheds, an above-ground pool(liner replaced 2024), and a stunning interlocking brick patio—perfect for summer gatherings and relaxing weekends. Additional highlights include a recently serviced septic system (emptied approximately one month ago) and a versatile layout with room for a home office, guest suite, or growing family. This is a property you won’t want to miss! (id:53193)
Property Details
| MLS® Number | 25011509 |
| Property Type | Single Family |
| Features | Interlocking Driveway |
| PoolFeatures | Pool Equipment |
| PoolType | Above Ground Pool |
| WaterFrontType | Waterfront Nearby |
Building
| BathroomTotal | 2 |
| BedroomsAboveGround | 3 |
| BedroomsBelowGround | 2 |
| BedroomsTotal | 5 |
| ArchitecturalStyle | Raised Ranch |
| ConstructedDate | 1993 |
| ExteriorFinish | Aluminum/vinyl, Brick |
| FlooringType | Carpeted, Cushion/lino/vinyl |
| FoundationType | Concrete |
| HeatingFuel | See Remarks |
| SizeInterior | 1170 Sqft |
| TotalFinishedArea | 1170 Sqft |
| Type | House |
Parking
| Garage |
Land
| Acreage | No |
| Sewer | Septic System |
| SizeIrregular | 90x140 |
| SizeTotalText | 90x140|under 1/2 Acre |
| ZoningDescription | A2 |
Rooms
| Level | Type | Length | Width | Dimensions |
|---|---|---|---|---|
| Basement | Storage | 5 ft ,7 in | 13 ft ,8 in | 5 ft ,7 in x 13 ft ,8 in |
| Basement | Recreation Room | 21 ft ,9 in | 15 ft ,6 in | 21 ft ,9 in x 15 ft ,6 in |
| Basement | Primary Bedroom | 9 ft ,9 in | 16 ft ,1 in | 9 ft ,9 in x 16 ft ,1 in |
| Basement | Office | 4 ft ,8 in | 6 ft ,1 in | 4 ft ,8 in x 6 ft ,1 in |
| Basement | Laundry Room | 9 ft ,9 in | 13 ft ,4 in | 9 ft ,9 in x 13 ft ,4 in |
| Basement | Bedroom | 11 ft ,6 in | 12 ft ,6 in | 11 ft ,6 in x 12 ft ,6 in |
| Basement | 3pc Bathroom | 8 ft | 8 ft ,3 in | 8 ft x 8 ft ,3 in |
| Main Level | Primary Bedroom | 12 ft ,6 in | 12 ft | 12 ft ,6 in x 12 ft |
| Main Level | Living Room | 12 ft ,7 in | 14 ft ,7 in | 12 ft ,7 in x 14 ft ,7 in |
| Main Level | Kitchen | 10 ft | 11 ft ,4 in | 10 ft x 11 ft ,4 in |
| Main Level | Foyer | 6 ft ,5 in | 11 ft ,3 in | 6 ft ,5 in x 11 ft ,3 in |
| Main Level | Dining Nook | 10 ft ,1 in | 10 ft ,2 in | 10 ft ,1 in x 10 ft ,2 in |
| Main Level | Bedroom | 10 ft | 8 ft ,8 in | 10 ft x 8 ft ,8 in |
| Main Level | Bedroom | 10 ft ,1 in | 15 ft ,5 in | 10 ft ,1 in x 15 ft ,5 in |
| Main Level | 4pc Bathroom | 9 ft | 7 ft ,9 in | 9 ft x 7 ft ,9 in |
https://www.realtor.ca/real-estate/28286204/44-hodgins-street-leamington
Interested?
Contact us for more information
Anne Kreitzer
Sales Person
Exit Realty Ck Elite
160 St Clair St
Chatham, Ontario N7L 3J5
160 St Clair St
Chatham, Ontario N7L 3J5


