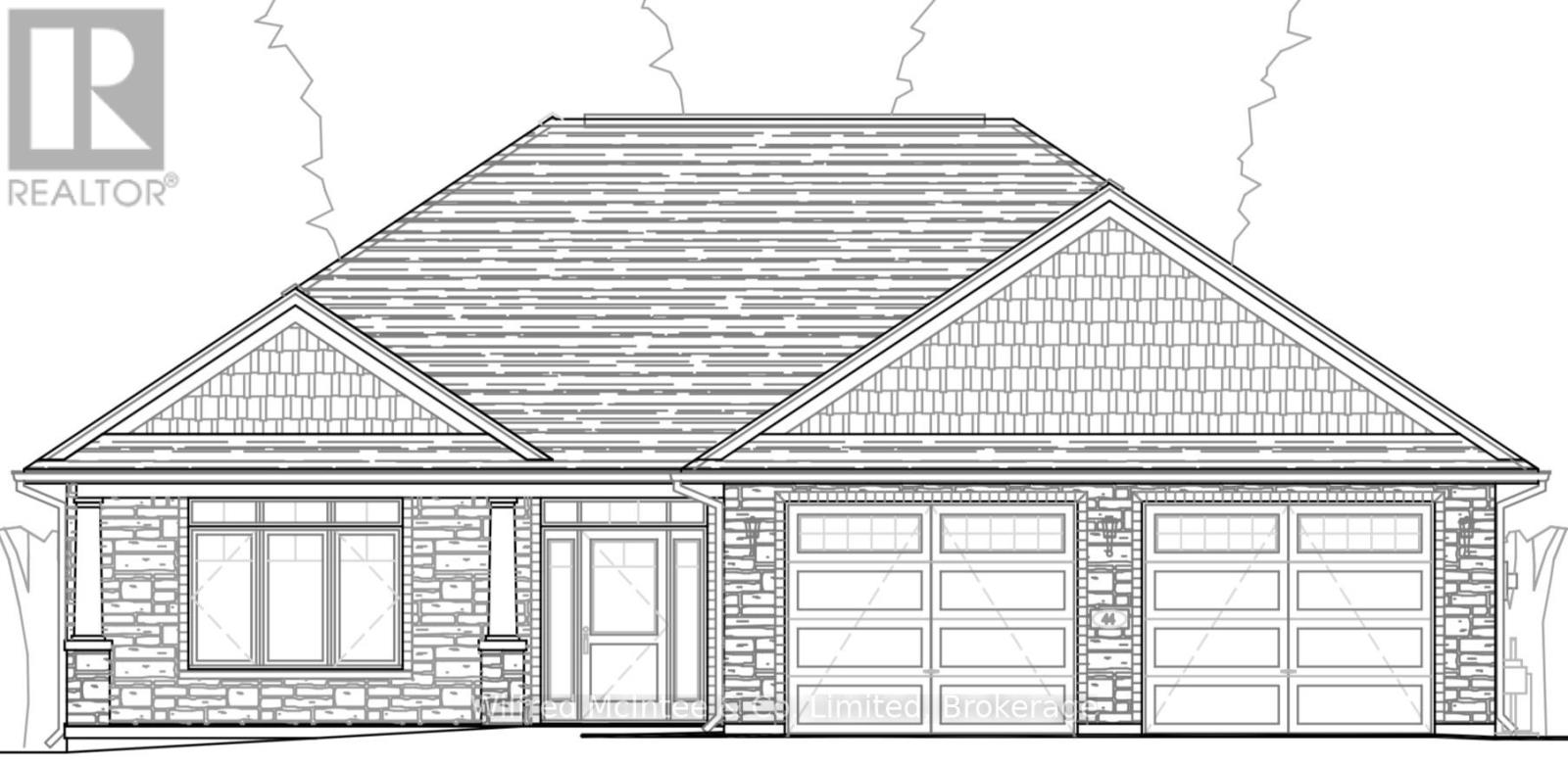44 Mctavish Crescent Huron-Kinloss, Ontario N0G 2R0
3 Bedroom 2 Bathroom 1500 - 2000 sqft
Bungalow Fireplace Wall Unit Radiant Heat
$749,000
Main Floor Living! Brand new 1972 square foot slab-on-grade bungalow in a new subdivision in the Village of Ripley. This property has 3 bedrooms, 2 bathrooms, and a 2-car attached garage. This home features an open concept kitchen, dining room and living room complimented by a gas fireplace and a walk-in pantry. The kitchen and bathrooms will be finished with custom cabinetry and quarters countertops. The primary bedroom contains a custom walk-in closet and a 5-piece primary bathroom featuring a tiled shower and stand-alone tub. This beautiful new built home is located on a sizable lot in a new subdivision in Ripley. (id:53193)
Property Details
| MLS® Number | X12213788 |
| Property Type | Single Family |
| Community Name | Huron-Kinloss |
| AmenitiesNearBy | Park, Place Of Worship, Schools |
| CommunityFeatures | Community Centre, School Bus |
| ParkingSpaceTotal | 6 |
Building
| BathroomTotal | 2 |
| BedroomsAboveGround | 3 |
| BedroomsTotal | 3 |
| Age | 0 To 5 Years |
| Amenities | Fireplace(s) |
| Appliances | Water Heater |
| ArchitecturalStyle | Bungalow |
| ConstructionStyleAttachment | Detached |
| CoolingType | Wall Unit |
| ExteriorFinish | Stone, Vinyl Siding |
| FireplacePresent | Yes |
| FireplaceTotal | 1 |
| FoundationType | Concrete |
| HeatingFuel | Natural Gas |
| HeatingType | Radiant Heat |
| StoriesTotal | 1 |
| SizeInterior | 1500 - 2000 Sqft |
| Type | House |
| UtilityWater | Municipal Water |
Parking
| Attached Garage | |
| Garage |
Land
| Acreage | No |
| LandAmenities | Park, Place Of Worship, Schools |
| Sewer | Sanitary Sewer |
| SizeDepth | 185 Ft ,2 In |
| SizeFrontage | 80 Ft ,1 In |
| SizeIrregular | 80.1 X 185.2 Ft |
| SizeTotalText | 80.1 X 185.2 Ft |
| ZoningDescription | R1 |
Rooms
| Level | Type | Length | Width | Dimensions |
|---|---|---|---|---|
| Main Level | Foyer | 2.44 m | 2.92 m | 2.44 m x 2.92 m |
| Main Level | Bathroom | 3.53 m | 2.46 m | 3.53 m x 2.46 m |
| Main Level | Mud Room | 2.62 m | 2.92 m | 2.62 m x 2.92 m |
| Main Level | Bedroom | 4.26 m | 3.35 m | 4.26 m x 3.35 m |
| Main Level | Kitchen | 4.27 m | 3.05 m | 4.27 m x 3.05 m |
| Main Level | Dining Room | 4.87 m | 4.05 m | 4.87 m x 4.05 m |
| Main Level | Living Room | 4.93 m | 4.87 m | 4.93 m x 4.87 m |
| Main Level | Pantry | 1.7 m | 1.52 m | 1.7 m x 1.52 m |
| Main Level | Bathroom | 3.38 m | 1.64 m | 3.38 m x 1.64 m |
| Main Level | Bedroom | 3.54 m | 3.04 m | 3.54 m x 3.04 m |
| Main Level | Primary Bedroom | 4.81 m | 3.65 m | 4.81 m x 3.65 m |
https://www.realtor.ca/real-estate/28453837/44-mctavish-crescent-huron-kinloss-huron-kinloss
Interested?
Contact us for more information
Jodi Snell
Broker
Wilfred Mcintee & Co. Limited
318 Josephine St
Wingham, Ontario N0G 2W0
318 Josephine St
Wingham, Ontario N0G 2W0
Shawna Fischer
Salesperson
Wilfred Mcintee & Co Limited
11 Durham St W
Walkerton, Ontario N0G 2V0
11 Durham St W
Walkerton, Ontario N0G 2V0




