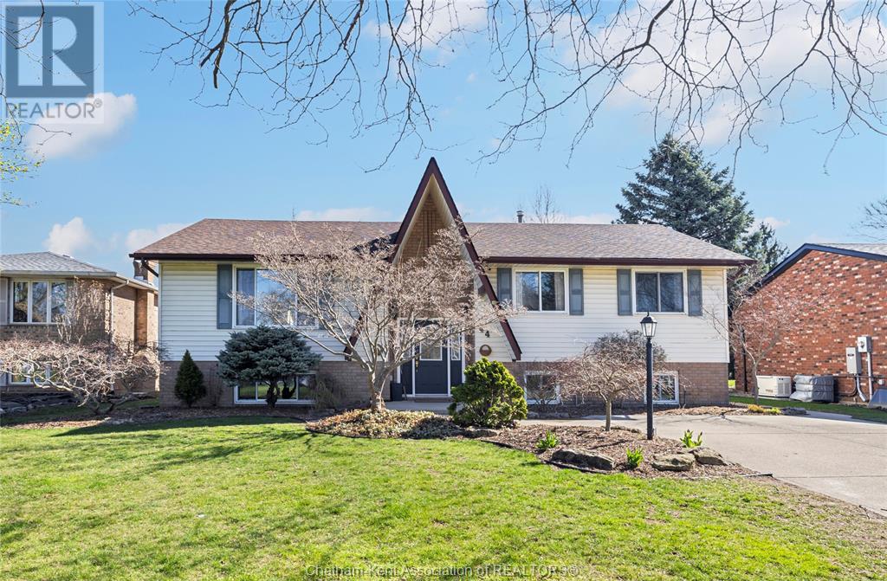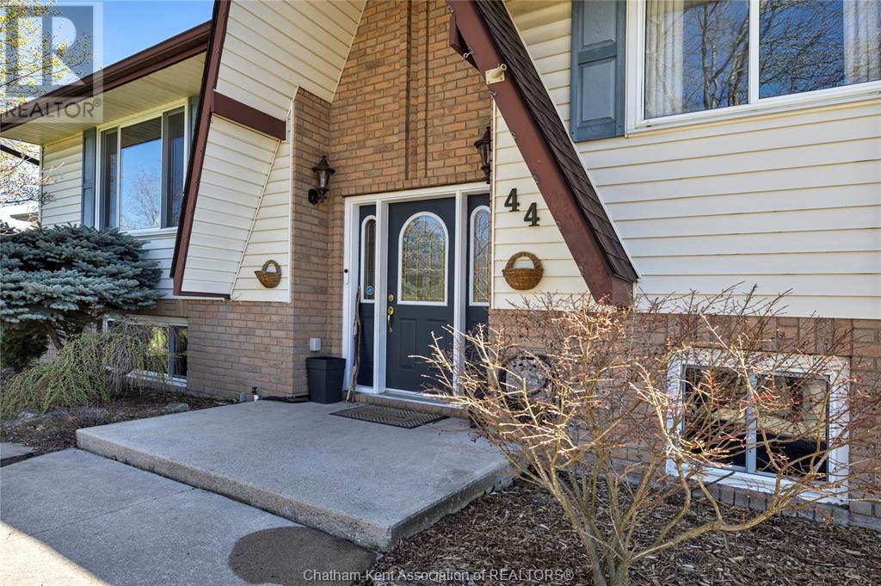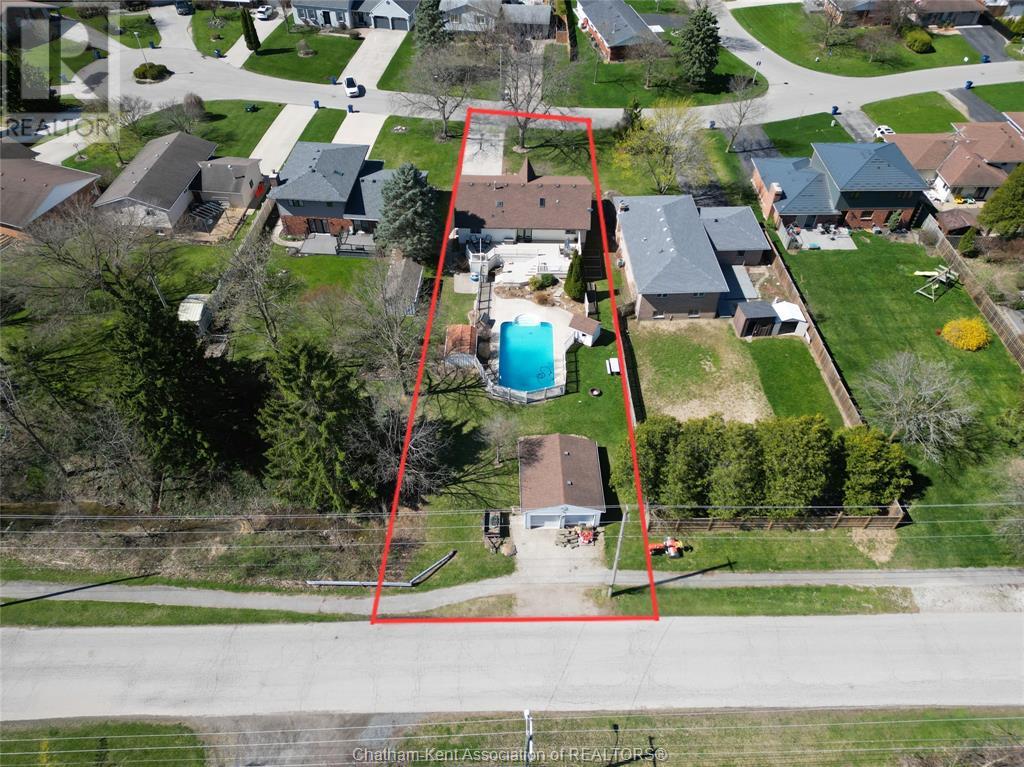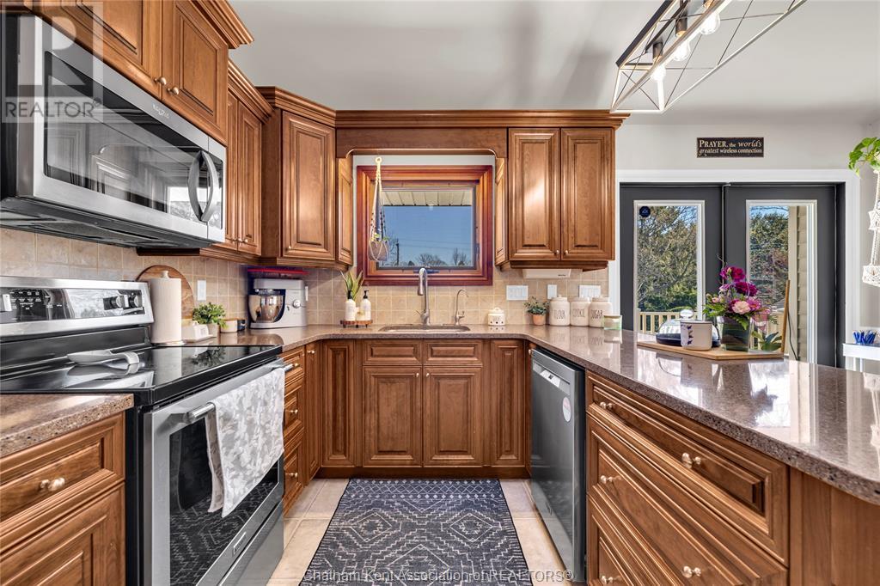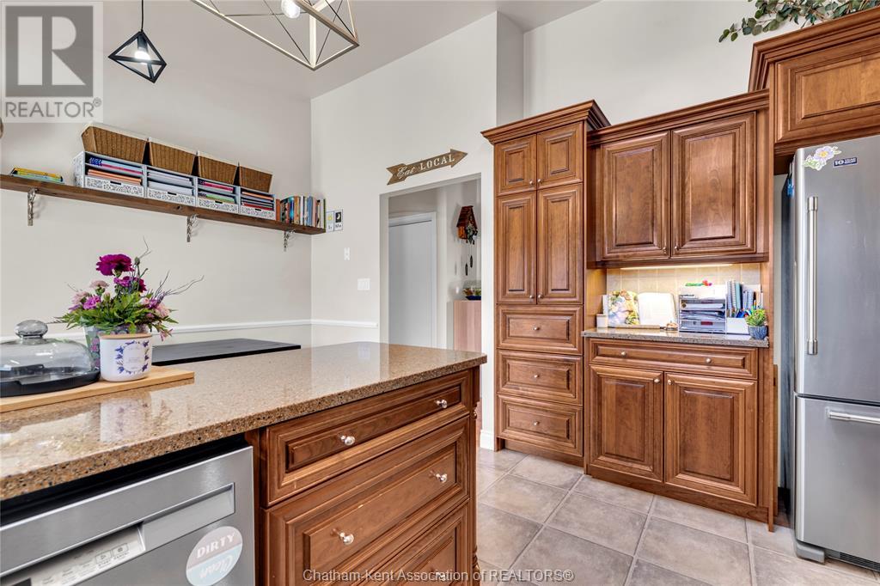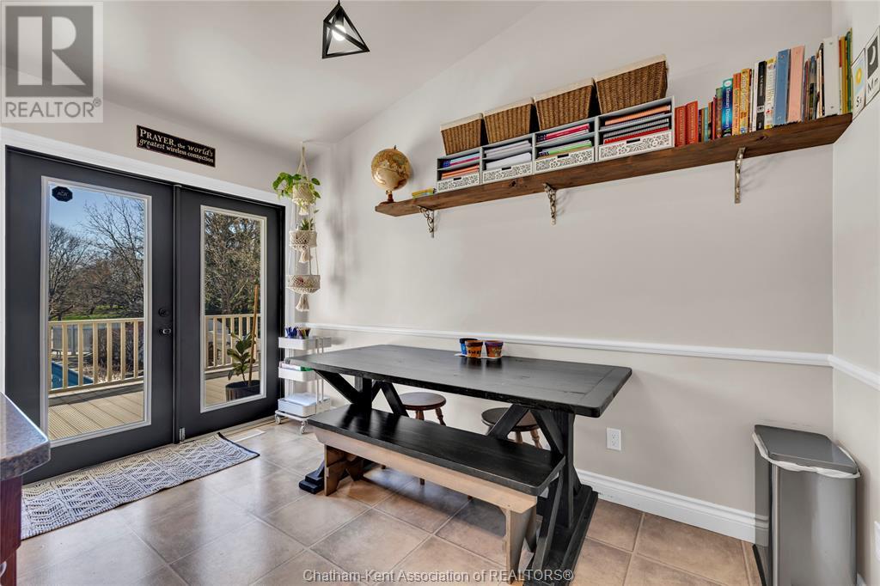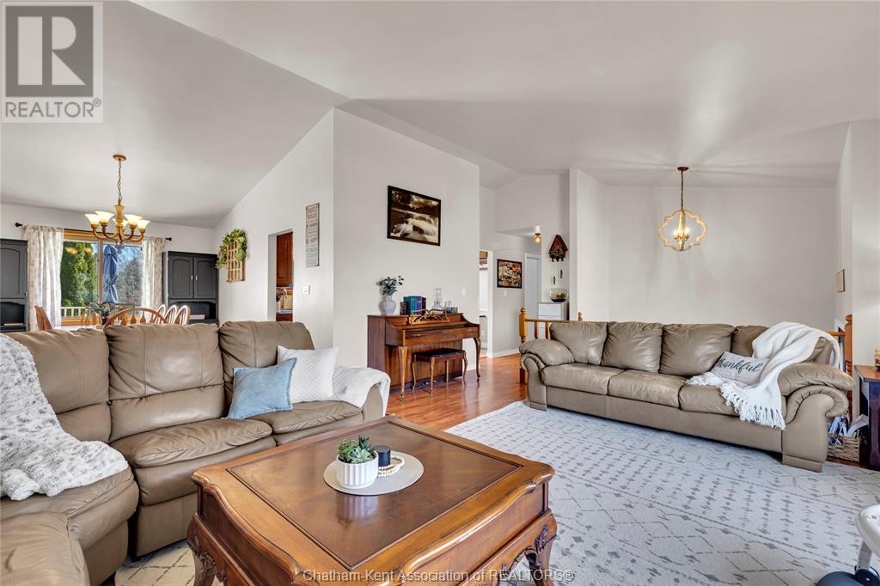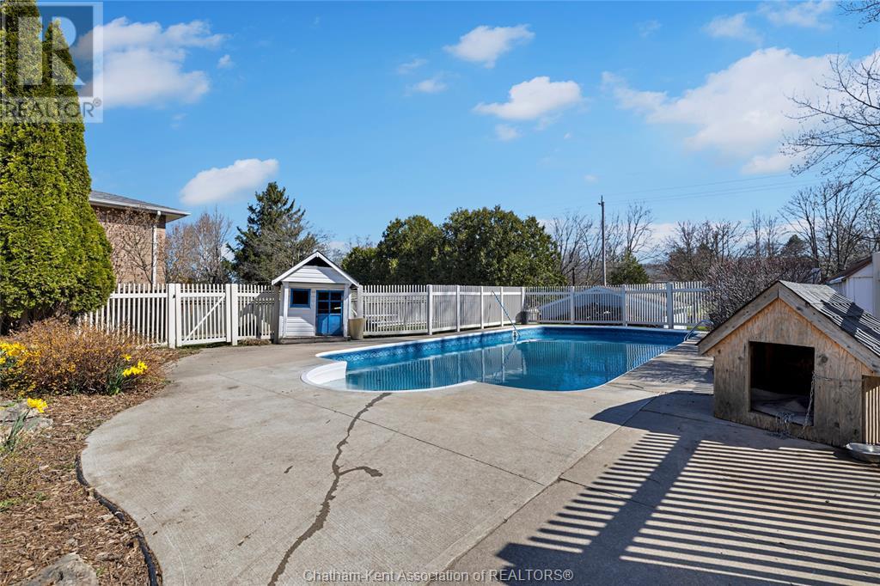44 Richard Street Ridgetown, Ontario N0P 2C0
5 Bedroom 2 Bathroom
Raised Ranch Fireplace Inground Pool Central Air Conditioning Forced Air, Furnace
$599,900
Beautifully maintained raised brick ranch on quiet cul-de-sac, in the heart of Ridgetown. The main level features three spacious bedrooms, a 4-piece bath, main floor laundry, and a bright living and dining area with vaulted ceilings. The updated kitchen offers a second dining space and sliding doors leading to a large deck and inground pool—perfect for entertaining. Downstairs, you'll find a cozy family room with a fireplace, a unique indoor hot tub, two additional bedrooms, a 3-piece bath, and a large utility room. The property includes a concrete double driveway out front and a rear garage with access from the road behind the home. Beautifully landscaped with a garden shed, this home has it all! Walking distance to schools and conveniently located close to amenities. (id:53193)
Property Details
| MLS® Number | 25008777 |
| Property Type | Single Family |
| Features | Double Width Or More Driveway, Concrete Driveway |
| PoolType | Inground Pool |
Building
| BathroomTotal | 2 |
| BedroomsAboveGround | 3 |
| BedroomsBelowGround | 2 |
| BedroomsTotal | 5 |
| Appliances | Hot Tub, Garburator |
| ArchitecturalStyle | Raised Ranch |
| ConstructedDate | 1985 |
| CoolingType | Central Air Conditioning |
| ExteriorFinish | Aluminum/vinyl |
| FireplaceFuel | Gas |
| FireplacePresent | Yes |
| FireplaceType | Insert |
| FlooringType | Ceramic/porcelain, Laminate |
| FoundationType | Concrete |
| HeatingFuel | Natural Gas |
| HeatingType | Forced Air, Furnace |
| Type | House |
Parking
| Detached Garage | |
| Garage | |
| Heated Garage |
Land
| Acreage | No |
| SizeIrregular | 60x204 |
| SizeTotalText | 60x204|under 1/2 Acre |
| ZoningDescription | Rl2 |
Rooms
| Level | Type | Length | Width | Dimensions |
|---|---|---|---|---|
| Lower Level | Other | 19 ft | 8 ft | 19 ft x 8 ft |
| Lower Level | 3pc Bathroom | 8 ft ,5 in | 4 ft | 8 ft ,5 in x 4 ft |
| Lower Level | Utility Room | 20 ft | 15 ft | 20 ft x 15 ft |
| Lower Level | Office | 10 ft ,4 in | 9 ft ,2 in | 10 ft ,4 in x 9 ft ,2 in |
| Lower Level | Bedroom | 14 ft ,4 in | 10 ft ,2 in | 14 ft ,4 in x 10 ft ,2 in |
| Lower Level | Family Room/fireplace | 27 ft | 17 ft | 27 ft x 17 ft |
| Main Level | 4pc Bathroom | 13 ft ,6 in | 5 ft ,3 in | 13 ft ,6 in x 5 ft ,3 in |
| Main Level | Bedroom | 13 ft ,5 in | 9 ft ,4 in | 13 ft ,5 in x 9 ft ,4 in |
| Main Level | Bedroom | 13 ft ,5 in | 11 ft | 13 ft ,5 in x 11 ft |
| Main Level | Primary Bedroom | 13 ft ,7 in | 11 ft ,4 in | 13 ft ,7 in x 11 ft ,4 in |
| Main Level | Dining Room | 14 ft | 10 ft ,6 in | 14 ft x 10 ft ,6 in |
| Main Level | Kitchen/dining Room | 15 ft | 13 ft | 15 ft x 13 ft |
| Main Level | Living Room | 17 ft ,6 in | 15 ft ,3 in | 17 ft ,6 in x 15 ft ,3 in |
| Main Level | Foyer | 7 ft ,8 in | 4 ft ,5 in | 7 ft ,8 in x 4 ft ,5 in |
https://www.realtor.ca/real-estate/28201266/44-richard-street-ridgetown
Interested?
Contact us for more information
Danielle Simard
REALTOR® Salesperson
RE/MAX Preferred Realty Ltd.
250 St. Clair St.
Chatham, Ontario N7L 3J9
250 St. Clair St.
Chatham, Ontario N7L 3J9

