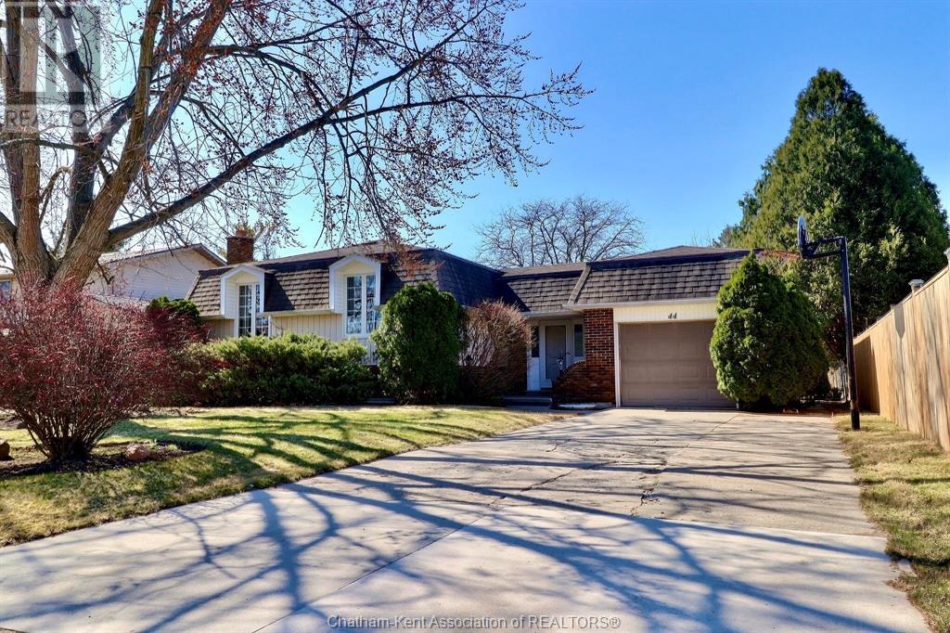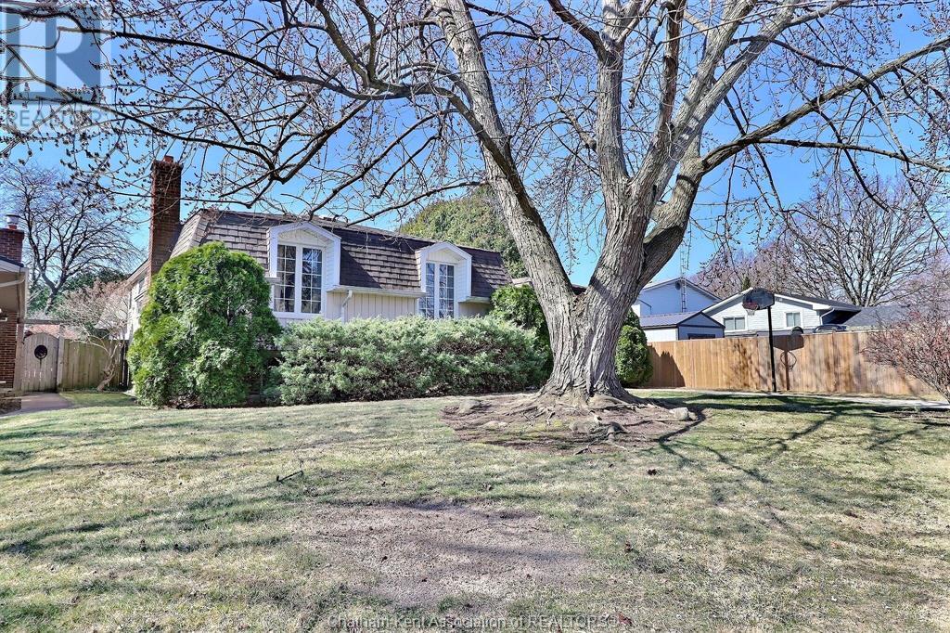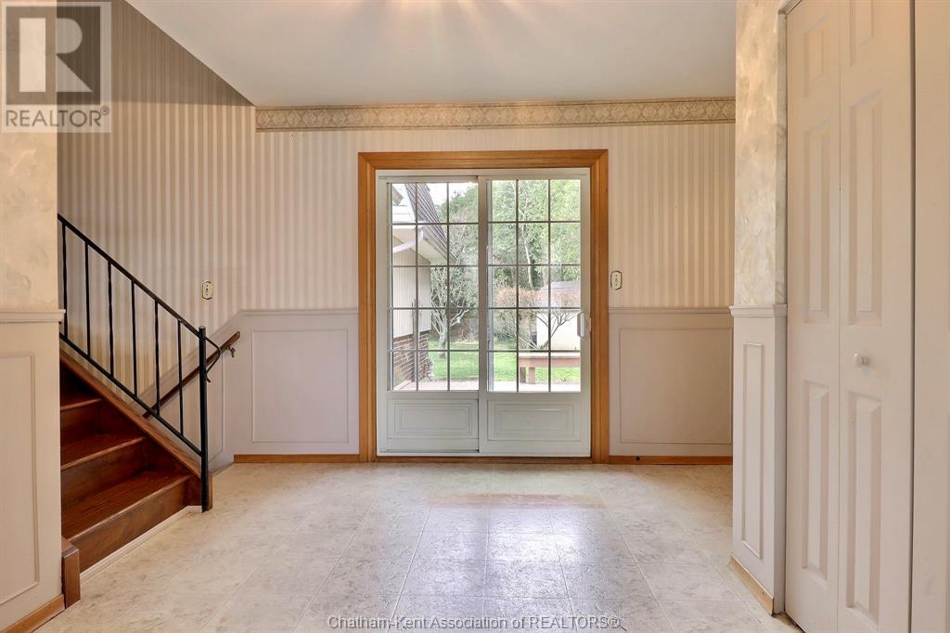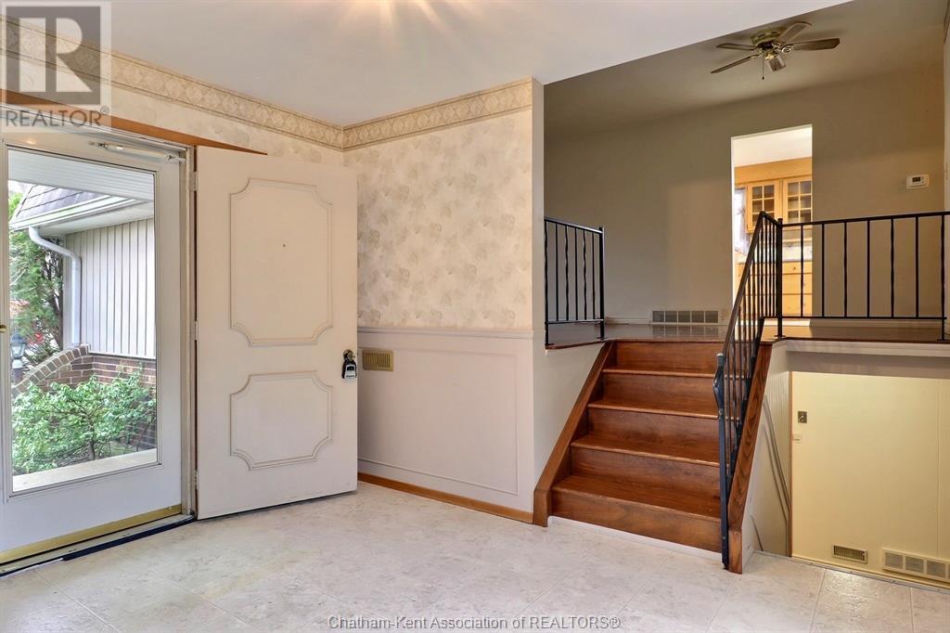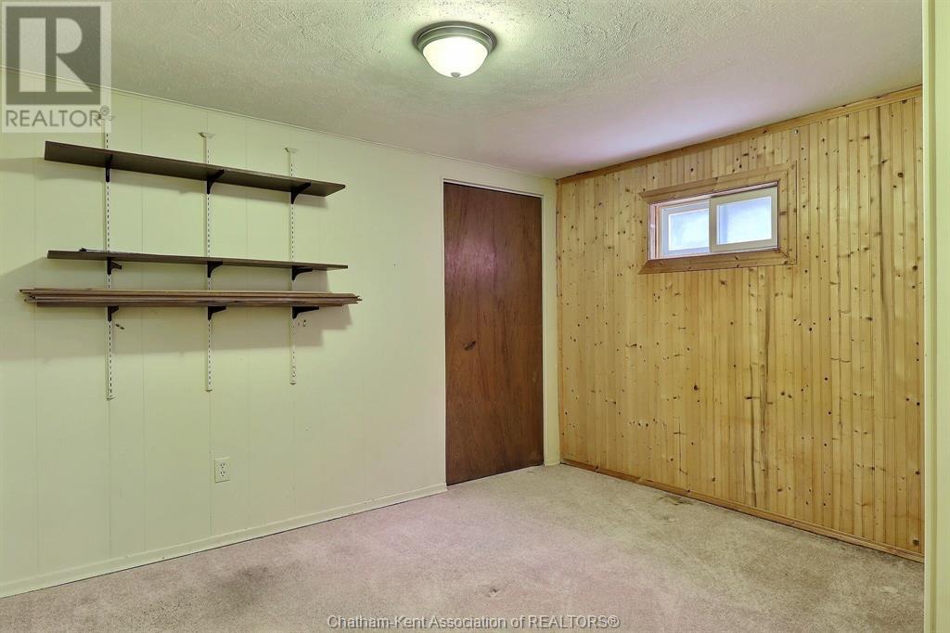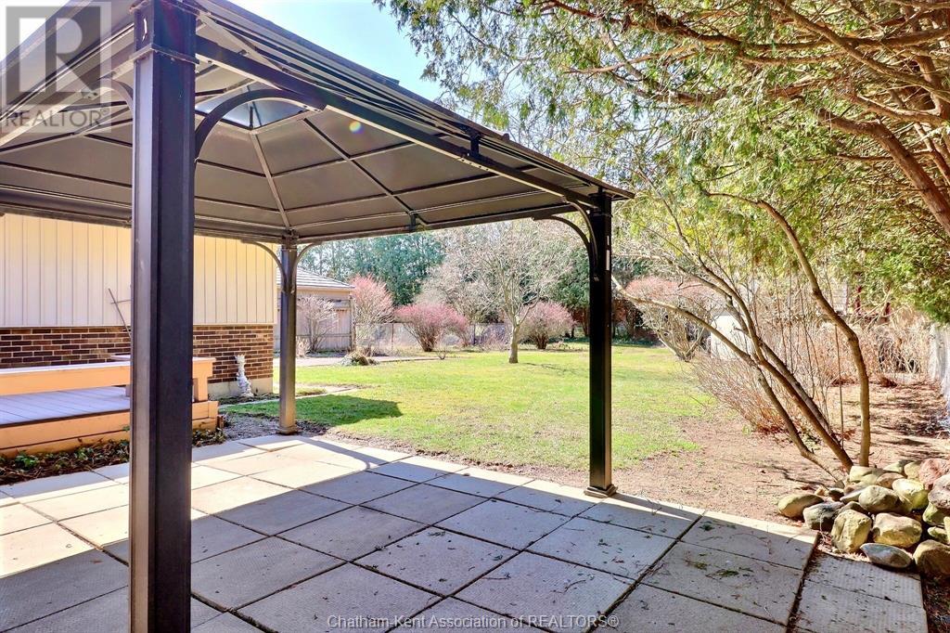44 Souriquois Street Chatham, Ontario N7M 5S7
4 Bedroom 2 Bathroom
Bi-Level, Raised Ranch Fireplace Central Air Conditioning Forced Air, Furnace
$479,900
Welcome to your future home—a charming bi-level property located in a fantastic neighborhood! This residence boasts three spacious bedrooms on the upper level and an additional bedroom on the lower level, offering ample space for family, guests, and even has a lower walkout. The main floor is adorned with beautiful hardwood flooring in the living and dining areas, providing a warm and elegant atmosphere. Upstairs, you'll find a full bathroom conveniently located to serve all upper bedrooms, while the lower level features a two-piece bathroom for added convenience. This home also includes a single attached garage, ensuring your vehicle is protected from the elements year-round. Step outside to the fully fenced yard, an ideal space for kids, pets, or hosting gatherings with friends and family. Situated in a fantastic neighborhood, you'll enjoy the perfect combination of peace and proximity to amenities. With immediate possession available, this home is ready to welcome you! (id:53193)
Property Details
| MLS® Number | 25007022 |
| Property Type | Single Family |
| Features | Concrete Driveway, Single Driveway |
Building
| BathroomTotal | 2 |
| BedroomsAboveGround | 3 |
| BedroomsBelowGround | 1 |
| BedroomsTotal | 4 |
| Appliances | Dishwasher, Dryer, Freezer, Washer |
| ArchitecturalStyle | Bi-level, Raised Ranch |
| ConstructedDate | 1974 |
| ConstructionStyleAttachment | Attached |
| CoolingType | Central Air Conditioning |
| ExteriorFinish | Brick |
| FireplaceFuel | Electric |
| FireplacePresent | Yes |
| FireplaceType | Free Standing Metal |
| FlooringType | Carpeted, Hardwood, Laminate |
| FoundationType | Block |
| HalfBathTotal | 1 |
| HeatingFuel | Natural Gas |
| HeatingType | Forced Air, Furnace |
| Type | House |
Parking
| Attached Garage | |
| Garage |
Land
| Acreage | No |
| SizeIrregular | 60.19xirregular |
| SizeTotalText | 60.19xirregular|under 1/4 Acre |
| ZoningDescription | Res |
Rooms
| Level | Type | Length | Width | Dimensions |
|---|---|---|---|---|
| Lower Level | Hobby Room | 18.24' | ||
| Lower Level | Utility Room | 7.8' | ||
| Lower Level | Laundry Room | 11.47' | ||
| Lower Level | 2pc Bathroom | Measurements not available | ||
| Lower Level | Bedroom | 9 ft ,6 in | 9 ft ,6 in x Measurements not available | |
| Lower Level | Other | 11 ft ,4 in | 11 ft ,4 in x Measurements not available | |
| Lower Level | Family Room | 23.21' | ||
| Main Level | Foyer | 11.37' | ||
| Main Level | 4pc Bathroom | 11 ft ,9 in | 11 ft ,9 in x Measurements not available | |
| Main Level | Primary Bedroom | 11.47' | ||
| Main Level | Bedroom | 11 ft ,2 in | 11 ft ,2 in x Measurements not available | |
| Main Level | Bedroom | 9 ft ,3 in | 9 ft ,3 in x Measurements not available | |
| Main Level | Kitchen | 11 ft ,5 in | 11 ft ,5 in x Measurements not available | |
| Main Level | Dining Room | 11.27' | ||
| Main Level | Living Room | 12.81' |
https://www.realtor.ca/real-estate/28094144/44-souriquois-street-chatham
Interested?
Contact us for more information
Dave Mcdonnell
REALTOR® Salesperson
Gagner & Associates Excel Realty Services Inc. Brokerage
149 St Clair St
Chatham, Ontario N7L 3J4
149 St Clair St
Chatham, Ontario N7L 3J4
Zachary Owen
REALTOR® Salesperson
Gagner & Associates Excel Realty Services Inc. Brokerage
149 St Clair St
Chatham, Ontario N7L 3J4
149 St Clair St
Chatham, Ontario N7L 3J4

