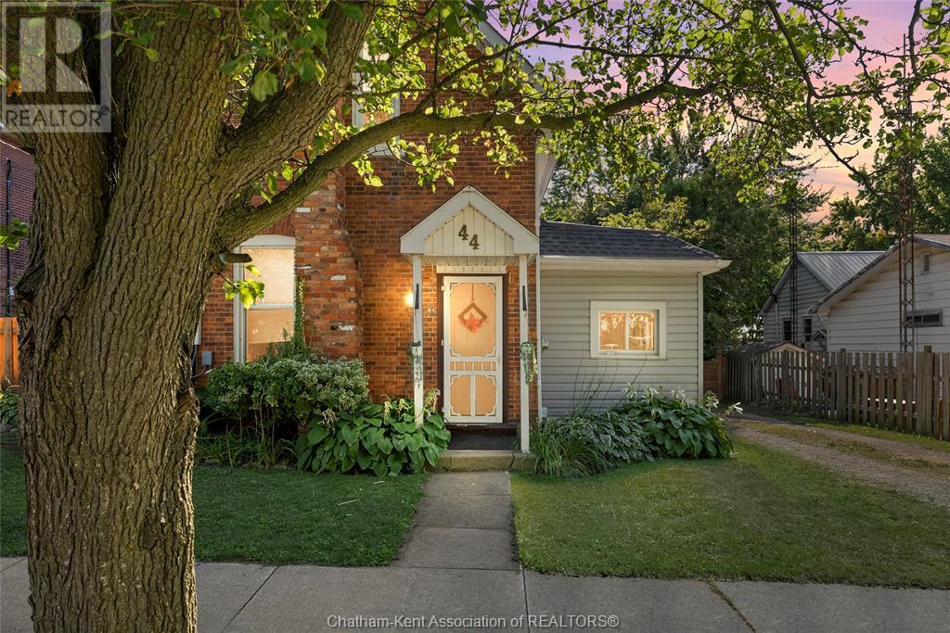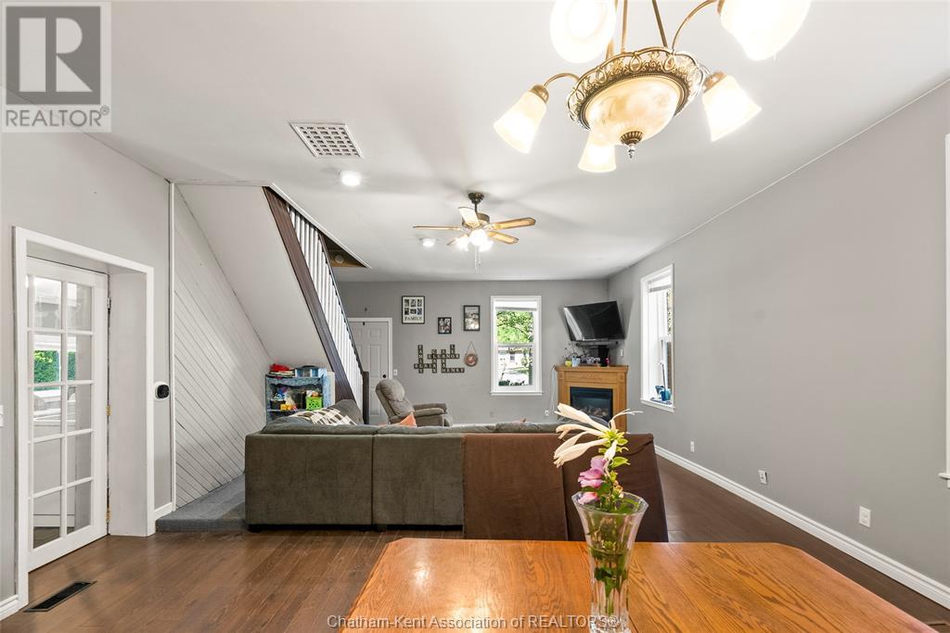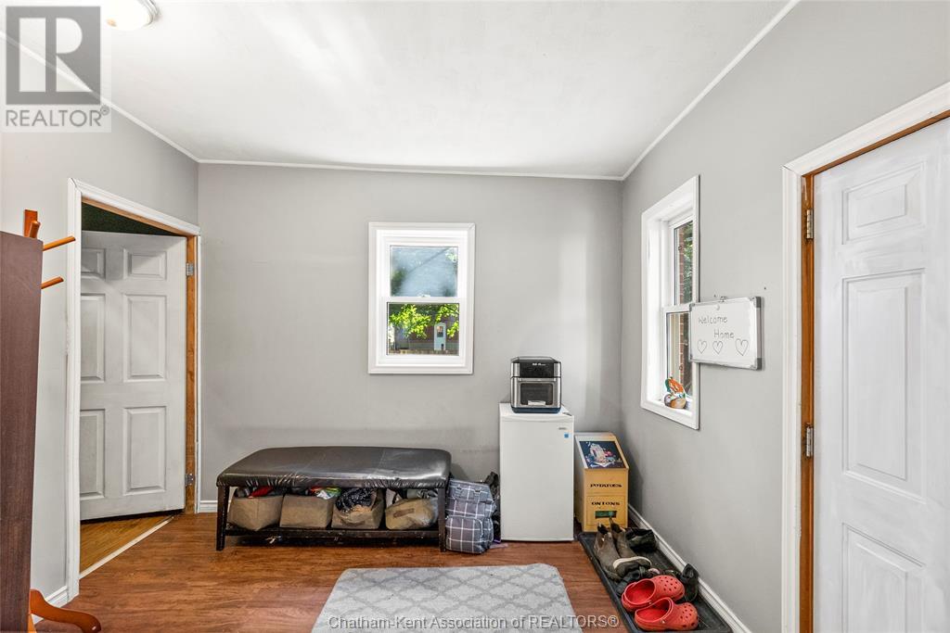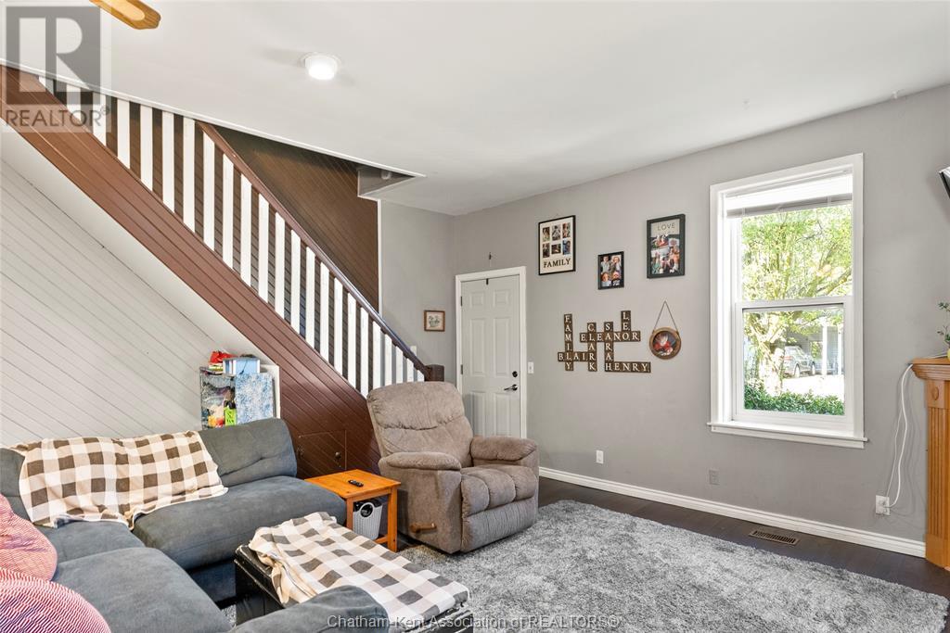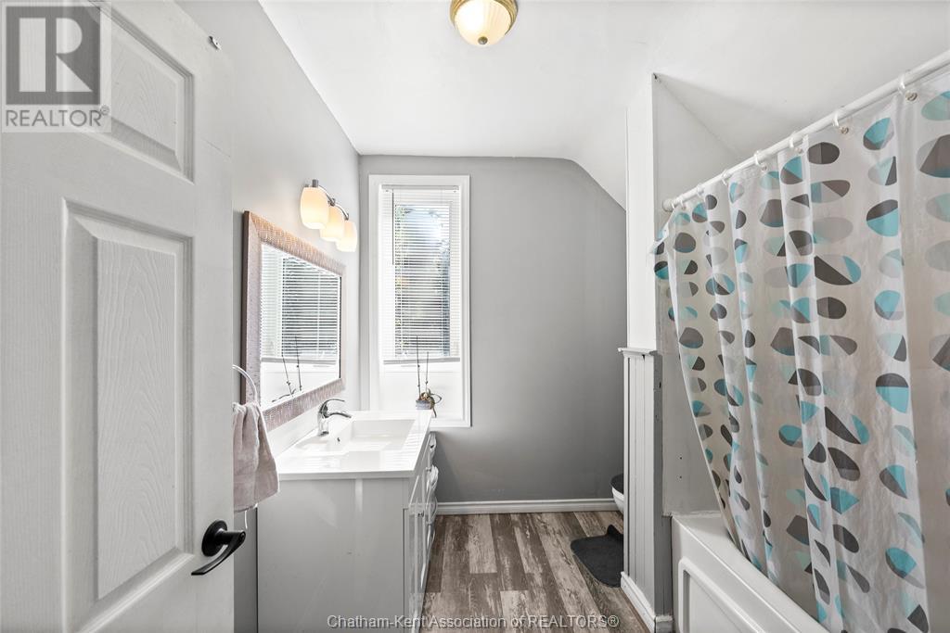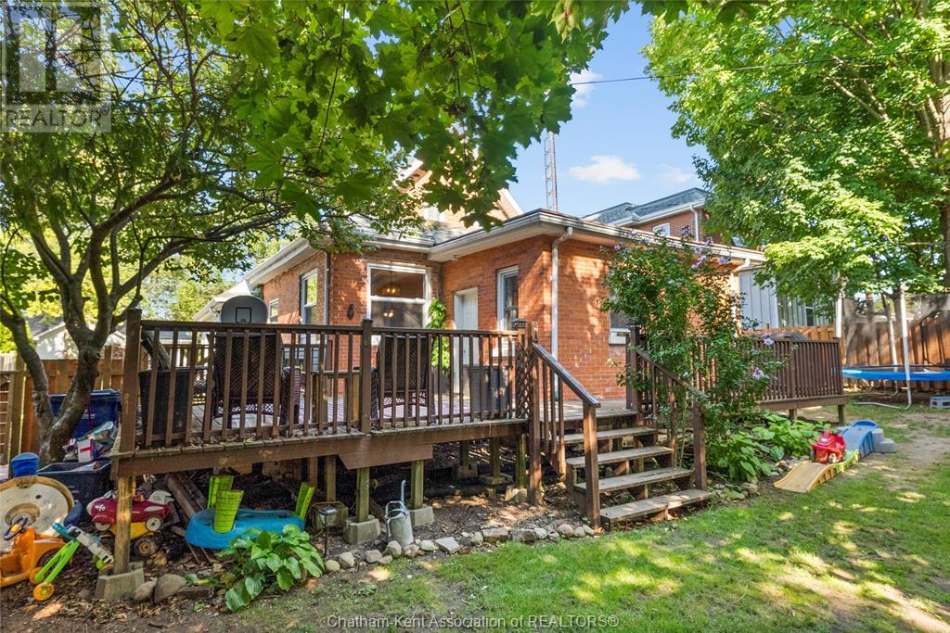44 Victoria Street Blenheim, Ontario N0P 1A0
3 Bedroom 2 Bathroom 1576 sqft
Fireplace Fully Air Conditioned Ductless, Forced Air, Furnace Landscaped
$354,900
Located in Blenheim, this home offers 2+1 bedrooms and 1.5 bathrooms, with many updates throughout. Step inside to a spacious family room that flows into an open dining area. The large kitchen provides ample counter space, plenty of cabinets, and comes with all appliances. The back entrance leads to a mudroom with a storage closet. The main floor also includes a bedroom, laundry, and a half bath. Upstairs, the primary suite features three closets, another bedroom, and an updated 4-piece bathroom. The fenced backyard is perfect for gatherings, with mature trees, a large deck, and a 20'x10' shed. Updates include a smart thermostat, ductless heating/AC (2020), new A/C (2020), and a partial roof replacement in 2024. Just a short walk to parks, schools, and shopping. This home offers comfort, convenience, and space, making it the perfect place for your family to create lasting memories. Offer must be conditional on seller purchasing property. (id:53193)
Property Details
| MLS® Number | 25005963 |
| Property Type | Single Family |
| Features | Double Width Or More Driveway, Gravel Driveway |
Building
| BathroomTotal | 2 |
| BedroomsAboveGround | 3 |
| BedroomsTotal | 3 |
| Appliances | Dishwasher, Dryer, Freezer, Refrigerator, Stove, Washer |
| ConstructionStyleAttachment | Detached |
| CoolingType | Fully Air Conditioned |
| ExteriorFinish | Brick |
| FireplaceFuel | Gas |
| FireplacePresent | Yes |
| FireplaceType | Direct Vent |
| FlooringType | Laminate, Cushion/lino/vinyl |
| FoundationType | Concrete |
| HalfBathTotal | 1 |
| HeatingFuel | Natural Gas |
| HeatingType | Ductless, Forced Air, Furnace |
| StoriesTotal | 2 |
| SizeInterior | 1576 Sqft |
| TotalFinishedArea | 1576 Sqft |
| Type | House |
Parking
| Other |
Land
| Acreage | No |
| FenceType | Fence |
| LandscapeFeatures | Landscaped |
| SizeIrregular | 63xirregular |
| SizeTotalText | 63xirregular|under 1/4 Acre |
| ZoningDescription | Res |
Rooms
| Level | Type | Length | Width | Dimensions |
|---|---|---|---|---|
| Second Level | 4pc Bathroom | 8 ft ,7 in | 7 ft ,1 in | 8 ft ,7 in x 7 ft ,1 in |
| Second Level | Bedroom | 12 ft ,9 in | 8 ft ,7 in | 12 ft ,9 in x 8 ft ,7 in |
| Second Level | Primary Bedroom | 13 ft ,7 in | 11 ft ,1 in | 13 ft ,7 in x 11 ft ,1 in |
| Main Level | Laundry Room | 15 ft ,7 in | 7 ft ,7 in | 15 ft ,7 in x 7 ft ,7 in |
| Main Level | Storage | 9 ft ,3 in | 5 ft | 9 ft ,3 in x 5 ft |
| Main Level | Bedroom | 9 ft ,6 in | 8 ft ,8 in | 9 ft ,6 in x 8 ft ,8 in |
| Main Level | 2pc Bathroom | 8 ft ,1 in | 4 ft ,1 in | 8 ft ,1 in x 4 ft ,1 in |
| Main Level | Living Room/dining Room | 26 ft ,8 in | 16 ft ,4 in | 26 ft ,8 in x 16 ft ,4 in |
| Main Level | Kitchen | 13 ft ,1 in | 11 ft | 13 ft ,1 in x 11 ft |
| Main Level | Mud Room | 10 ft ,5 in | 9 ft ,5 in | 10 ft ,5 in x 9 ft ,5 in |
https://www.realtor.ca/real-estate/28040087/44-victoria-street-blenheim
Interested?
Contact us for more information
Kristen Nead
Broker
Royal LePage Peifer Realty Brokerage
425 Mcnaughton Ave W.
Chatham, Ontario N7L 4K4
425 Mcnaughton Ave W.
Chatham, Ontario N7L 4K4

