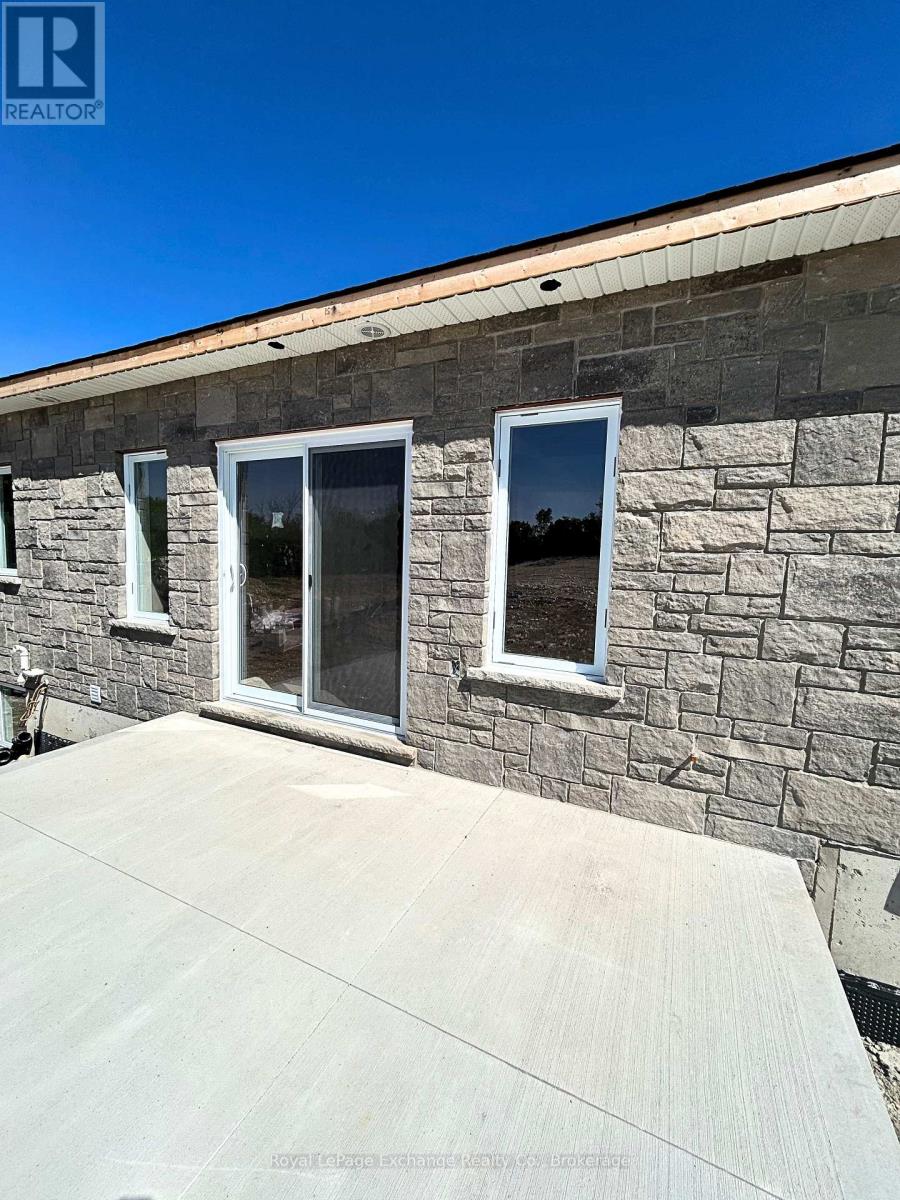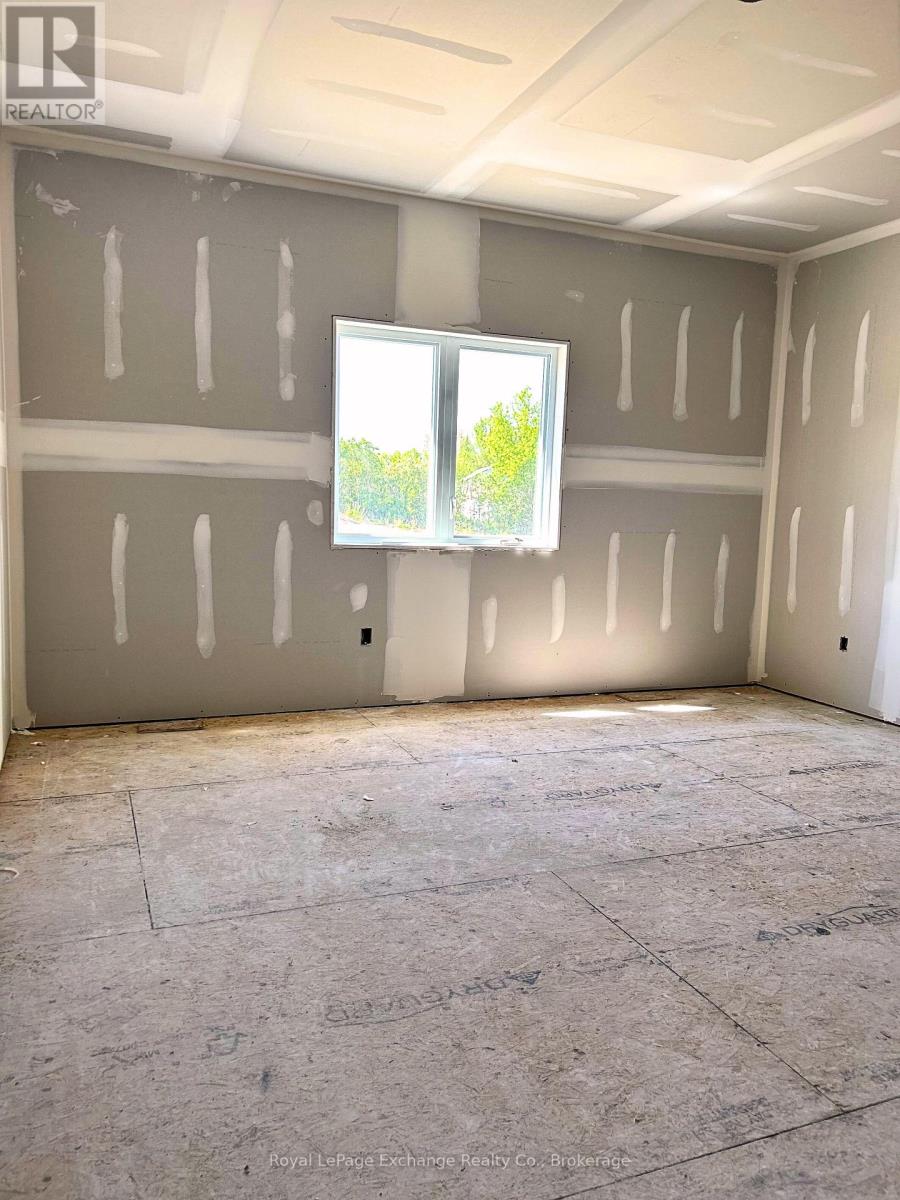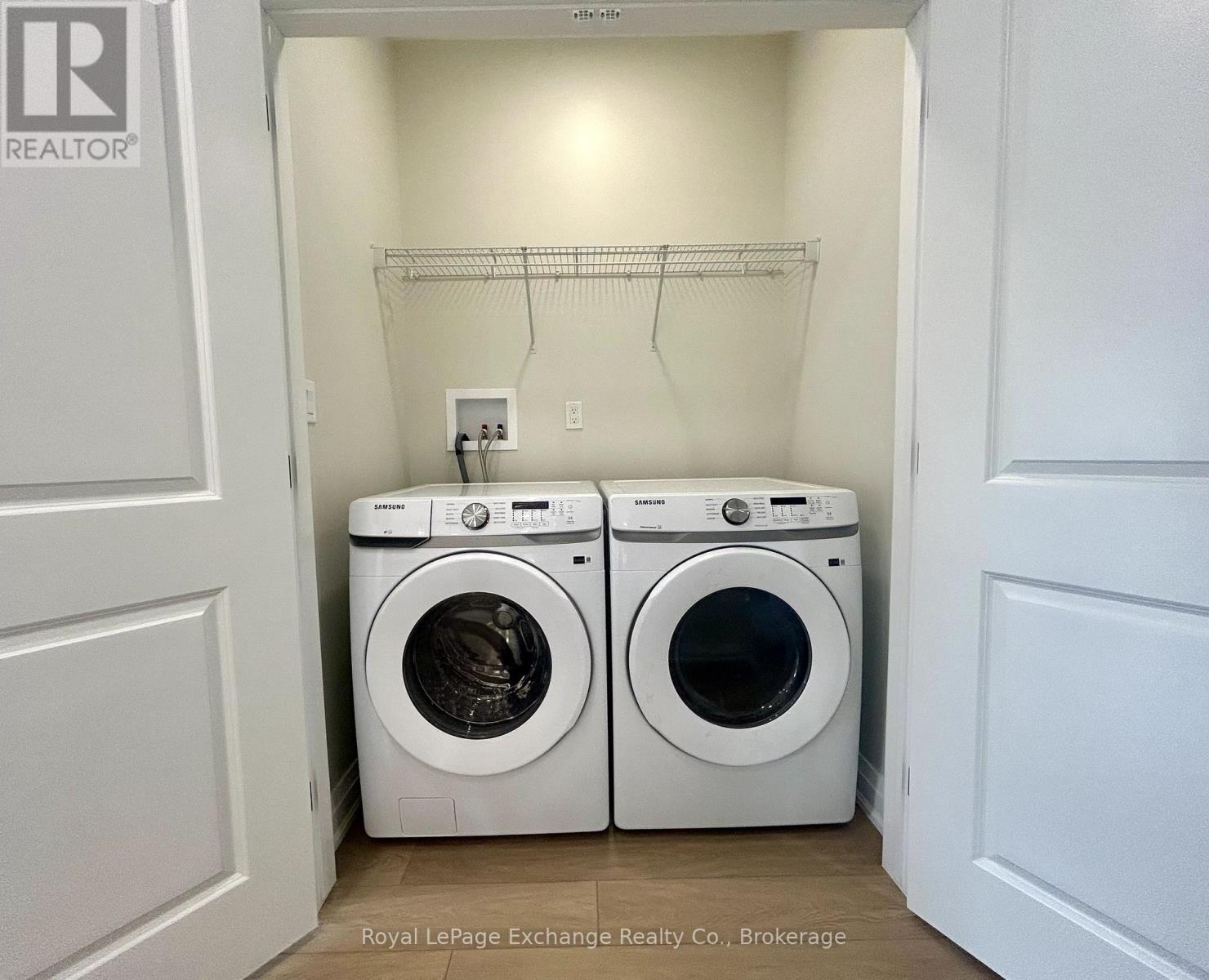443 Park Street W West Grey, Ontario N0G 1R0
3 Bedroom 2 Bathroom 1100 - 1500 sqft
Bungalow Central Air Conditioning, Air Exchanger Forced Air
$519,000
Introducing a brand new townhome for 2025, nestled in the welcoming community of Durham, Ontario. This beautifully constructed Candue Home offers everything you need on the main level, yet continues to impress with a fully finished basement as well. Step inside to discover the abundance of natural light in your new custom-designed kitchen featuring timeless quartz countertops, a spacious living room, the main bathroom and your new primary bedroom. Additionally, there is a second bedroom/office and a dedicated laundry space. This level is completed with front and rear porches as well as a full-sized garage for one vehicle. Descend the hardwood staircase to find a fully finished lower level which includes an extra bedroom with walk-in closet, a four-piece bathroom, a generous recreational room, along with the mechanical room and an unfinished storage area. There's more - this home also comes with a brand new appliance package, Tarion Home Warranty, a paved driveway, sodded yard and impressive 9-foot ceilings. **Just added, a kitchen island with overhang ** Come and see for yourself, contact your realtor today. (id:53193)
Property Details
| MLS® Number | X12078046 |
| Property Type | Single Family |
| Community Name | West Grey |
| AmenitiesNearBy | Schools, Park, Place Of Worship |
| CommunityFeatures | Community Centre |
| EquipmentType | None |
| Features | Wooded Area, Sump Pump |
| ParkingSpaceTotal | 2 |
| RentalEquipmentType | None |
Building
| BathroomTotal | 2 |
| BedroomsAboveGround | 3 |
| BedroomsTotal | 3 |
| Age | New Building |
| Appliances | Water Heater, Water Softener, Dishwasher, Dryer, Garage Door Opener, Microwave, Hood Fan, Stove, Washer, Refrigerator |
| ArchitecturalStyle | Bungalow |
| BasementDevelopment | Finished |
| BasementType | N/a (finished) |
| ConstructionStyleAttachment | Attached |
| CoolingType | Central Air Conditioning, Air Exchanger |
| ExteriorFinish | Brick Veneer, Stone |
| FoundationType | Poured Concrete |
| HeatingFuel | Natural Gas |
| HeatingType | Forced Air |
| StoriesTotal | 1 |
| SizeInterior | 1100 - 1500 Sqft |
| Type | Row / Townhouse |
| UtilityWater | Municipal Water |
Parking
| Attached Garage | |
| Garage |
Land
| Acreage | No |
| LandAmenities | Schools, Park, Place Of Worship |
| Sewer | Sanitary Sewer |
| SizeDepth | 100 Ft ,2 In |
| SizeFrontage | 32 Ft ,9 In |
| SizeIrregular | 32.8 X 100.2 Ft |
| SizeTotalText | 32.8 X 100.2 Ft |
| ZoningDescription | R3 |
Utilities
| Cable | Available |
| Electricity | Installed |
| Sewer | Installed |
https://www.realtor.ca/real-estate/28156779/443-park-street-w-west-grey-west-grey
Interested?
Contact us for more information
Cassidy Reay
Salesperson
Royal LePage Exchange Realty Co.
680 Goderich St
Port Elgin, Ontario N0G 2C0
680 Goderich St
Port Elgin, Ontario N0G 2C0

















