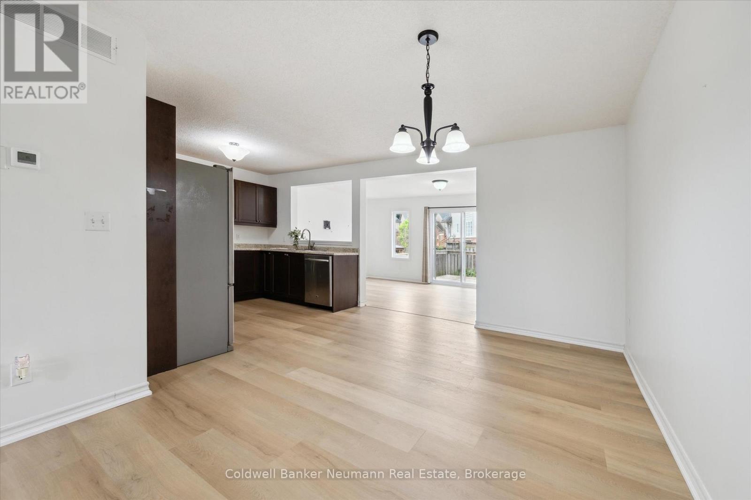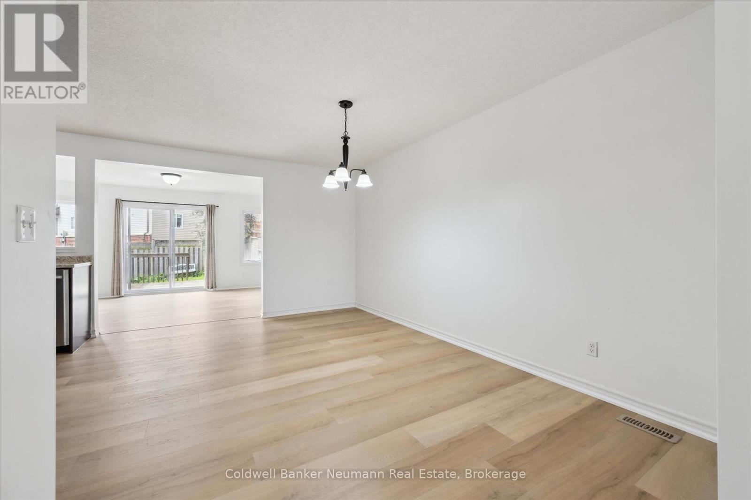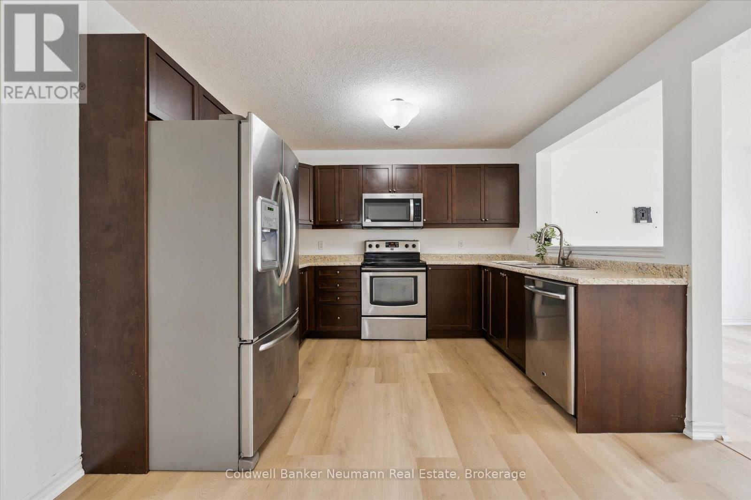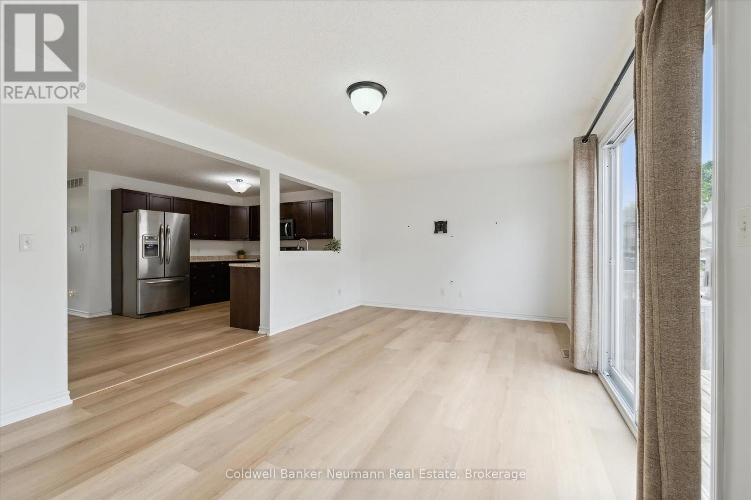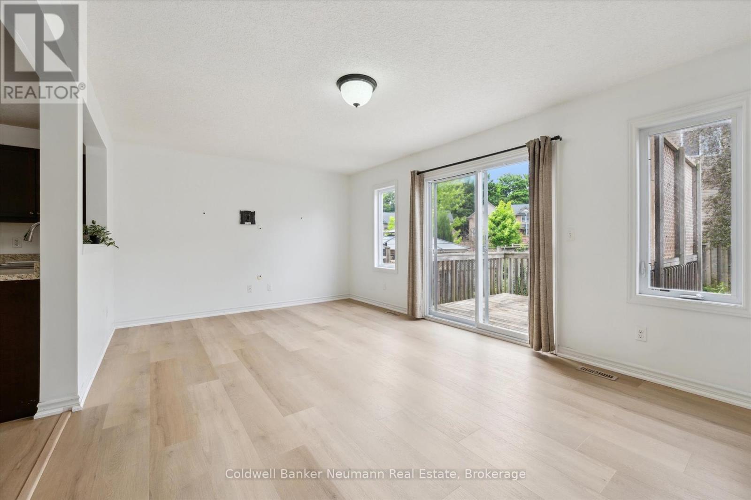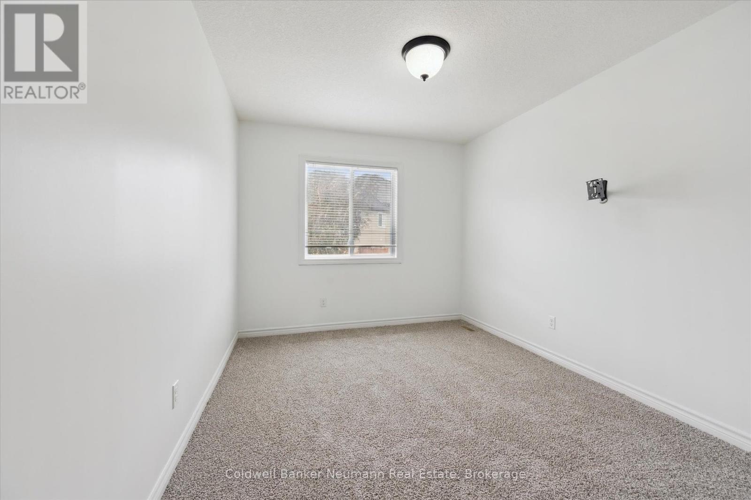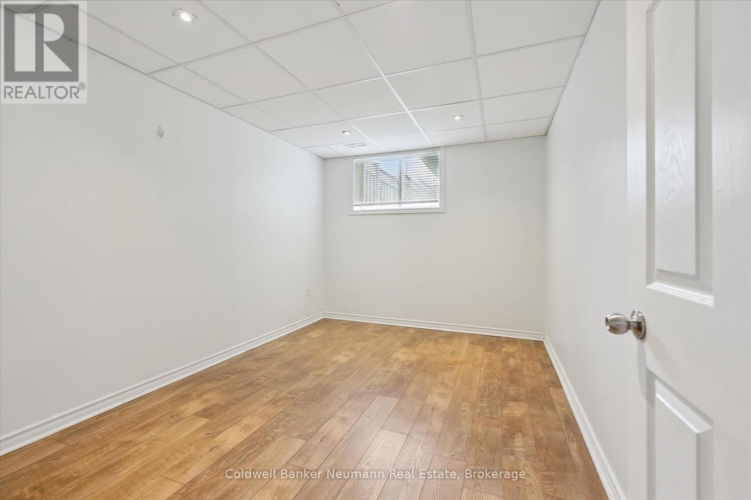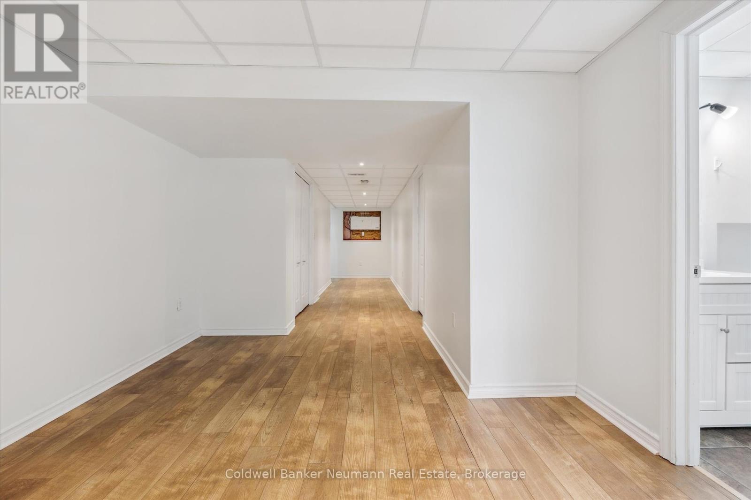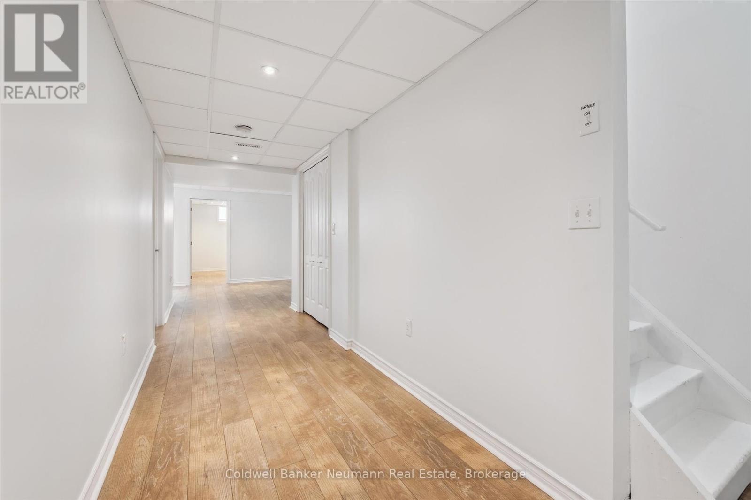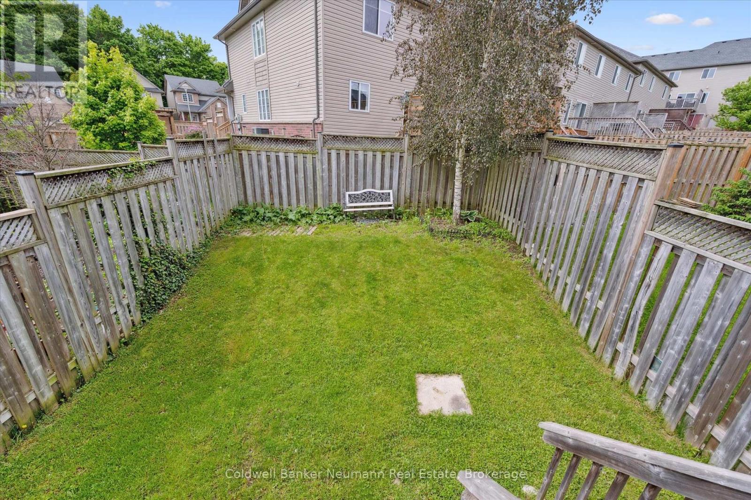446 Sales Drive Woodstock, Ontario N4S 0B7
5 Bedroom 4 Bathroom 1500 - 2000 sqft
Central Air Conditioning Forced Air
$614,900
Welcome to this spacious, move-in ready freehold town-home with no condo fees, nestled on a fantastic street! Freshly painted and featuring brand new luxury vinyl flooring on the main level and plush new carpet upstairs, this home is bright, modern, and inviting.The main floor offers a large kitchen and a sun-filled, open-concept living and dining area, plus a convenient powder room. Upstairs, you'll find more new flooring, a generous primary bedroom with double closets and a private ensuite, and the added bonus of upper-level laundry.The fully finished basement provides two versatile rooms perfect as home offices, playrooms, or additional bedrooms for a growing family. Enjoy a fully fenced backyard with a deck just off the living room, and direct yard access from the garage through a man door.This is an ideal home for families or investors looking for value, comfort, and space in a great location! (id:53193)
Property Details
| MLS® Number | X12178436 |
| Property Type | Single Family |
| Neigbourhood | Sumac Ridge |
| Community Name | Woodstock - South |
| ParkingSpaceTotal | 3 |
Building
| BathroomTotal | 4 |
| BedroomsAboveGround | 3 |
| BedroomsBelowGround | 2 |
| BedroomsTotal | 5 |
| Age | 6 To 15 Years |
| Appliances | Water Softener, Dishwasher, Dryer, Stove, Washer, Refrigerator |
| BasementDevelopment | Finished |
| BasementType | Full (finished) |
| ConstructionStyleAttachment | Attached |
| CoolingType | Central Air Conditioning |
| ExteriorFinish | Brick, Vinyl Siding |
| FoundationType | Poured Concrete |
| HalfBathTotal | 1 |
| HeatingFuel | Natural Gas |
| HeatingType | Forced Air |
| StoriesTotal | 2 |
| SizeInterior | 1500 - 2000 Sqft |
| Type | Row / Townhouse |
| UtilityWater | Municipal Water |
Parking
| Attached Garage | |
| Garage |
Land
| Acreage | No |
| Sewer | Sanitary Sewer |
| SizeDepth | 108 Ft ,3 In |
| SizeFrontage | 22 Ft |
| SizeIrregular | 22 X 108.3 Ft |
| SizeTotalText | 22 X 108.3 Ft |
Rooms
| Level | Type | Length | Width | Dimensions |
|---|---|---|---|---|
| Second Level | Laundry Room | 2.65 m | 1.77 m | 2.65 m x 1.77 m |
| Second Level | Primary Bedroom | 4.68 m | 6.61 m | 4.68 m x 6.61 m |
| Second Level | Bedroom 2 | 3.4 m | 4.27 m | 3.4 m x 4.27 m |
| Second Level | Bedroom 3 | 2.85 m | 4.16 m | 2.85 m x 4.16 m |
| Second Level | Bathroom | 2.43 m | 2.11 m | 2.43 m x 2.11 m |
| Second Level | Bathroom | 2.67 m | 1.63 m | 2.67 m x 1.63 m |
| Basement | Bathroom | 2.06 m | 1.48 m | 2.06 m x 1.48 m |
| Basement | Office | 2.67 m | 3.53 m | 2.67 m x 3.53 m |
| Basement | Bedroom | 2.76 m | 4.13 m | 2.76 m x 4.13 m |
| Basement | Recreational, Games Room | 3.33 m | 3.52 m | 3.33 m x 3.52 m |
| Main Level | Living Room | 5.9 m | 3.54 m | 5.9 m x 3.54 m |
| Main Level | Kitchen | 3.03 m | 3.23 m | 3.03 m x 3.23 m |
| Main Level | Dining Room | 2.9 m | 4.15 m | 2.9 m x 4.15 m |
| Main Level | Foyer | 2.93 m | 2.3 m | 2.93 m x 2.3 m |
Interested?
Contact us for more information
Jackie Curtis
Broker
Coldwell Banker Neumann Real Estate
824 Gordon Street
Guelph, Ontario N1G 1Y7
824 Gordon Street
Guelph, Ontario N1G 1Y7
Dean Curtis
Salesperson
Coldwell Banker Neumann Real Estate
824 Gordon Street
Guelph, Ontario N1G 1Y7
824 Gordon Street
Guelph, Ontario N1G 1Y7







