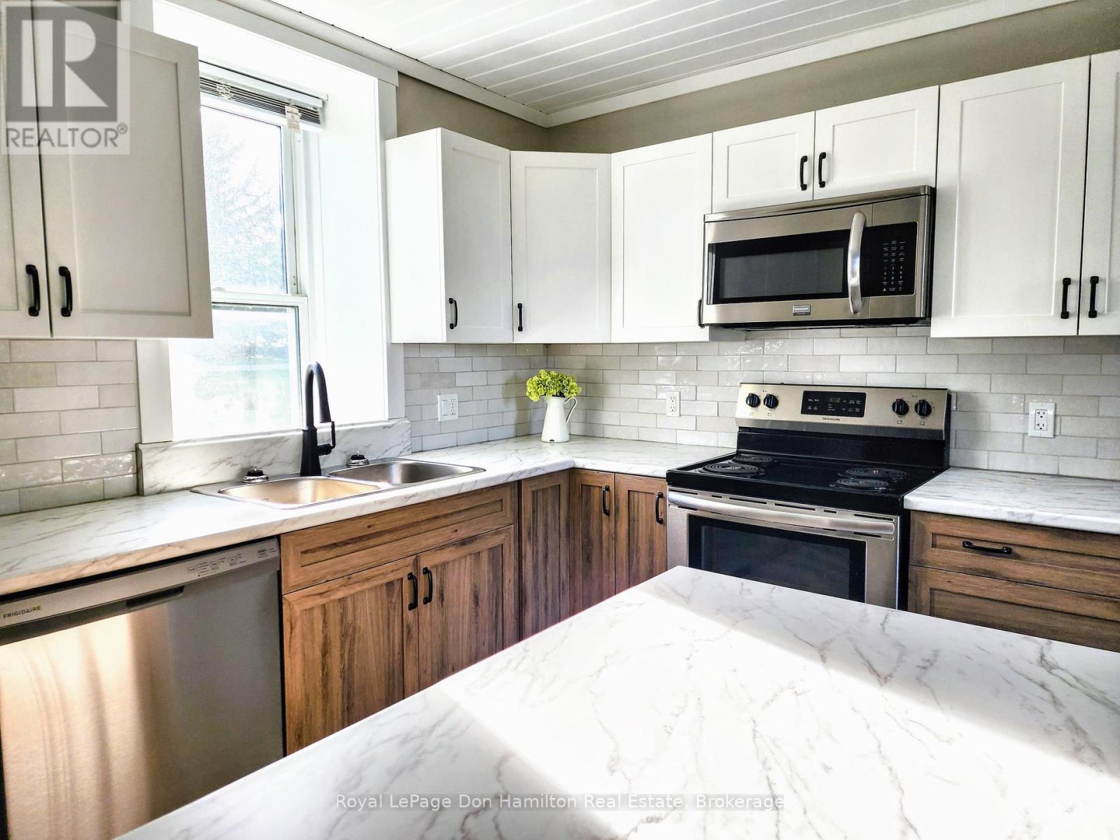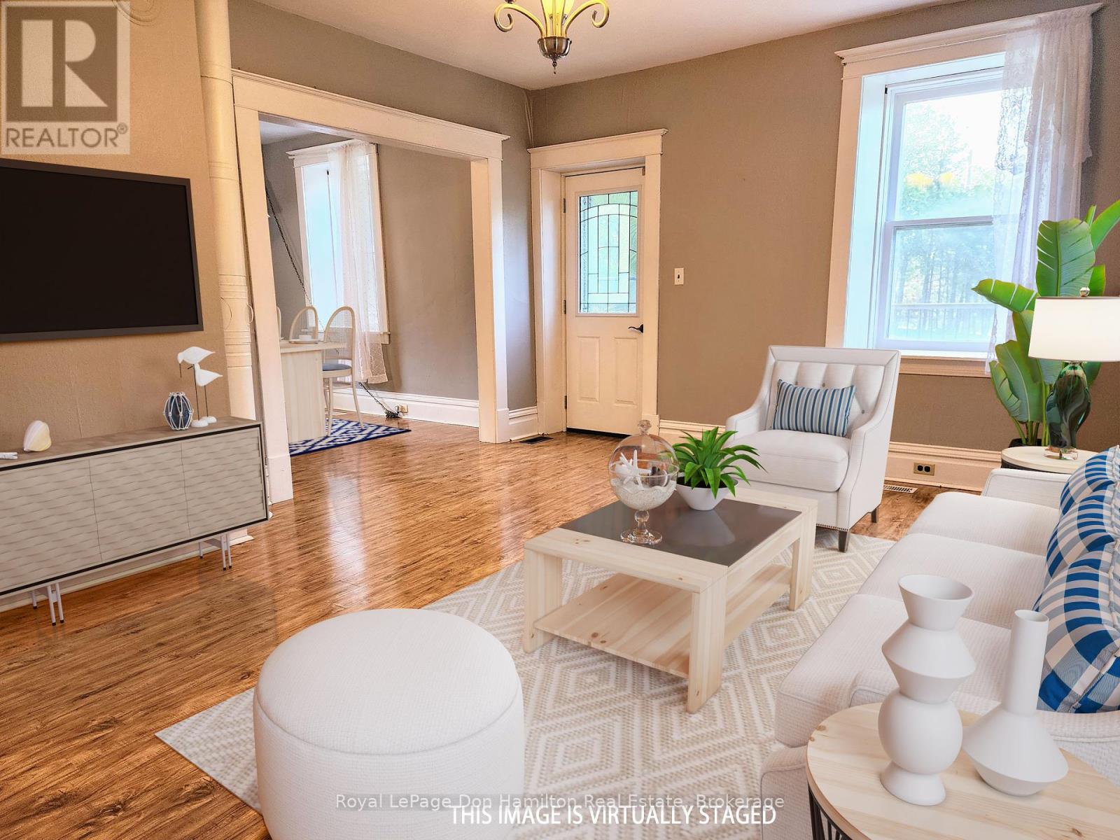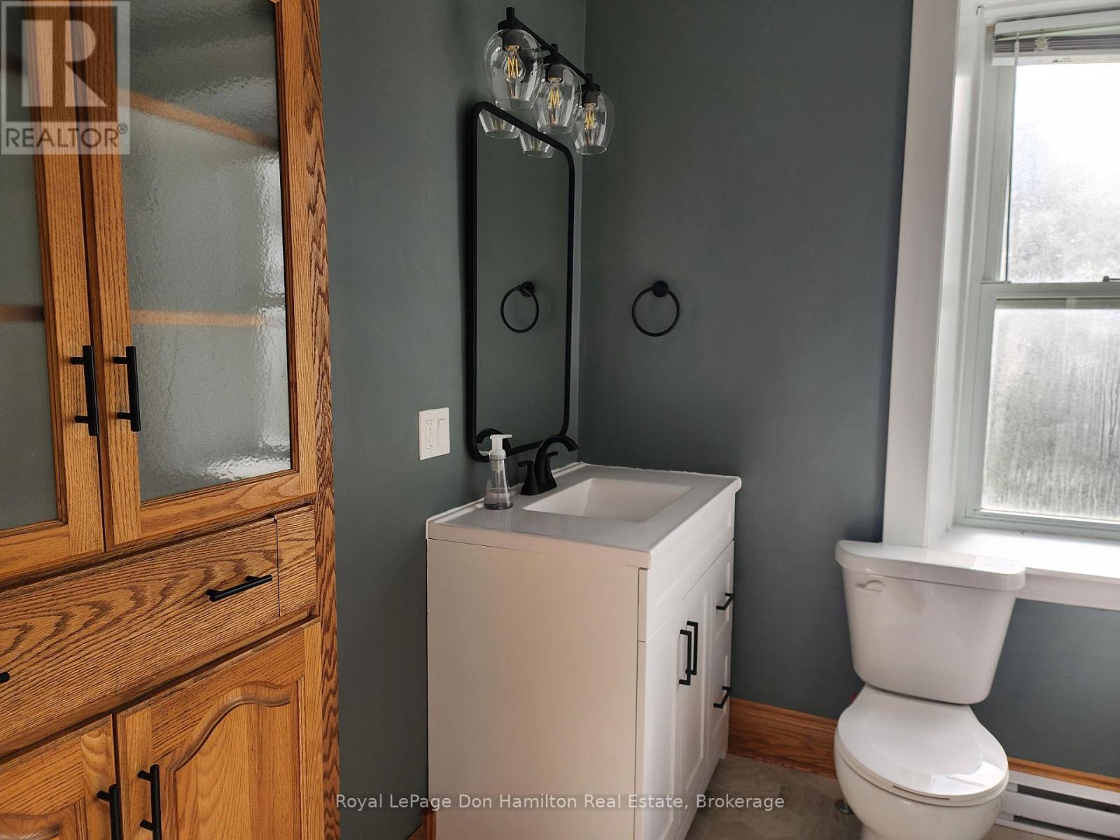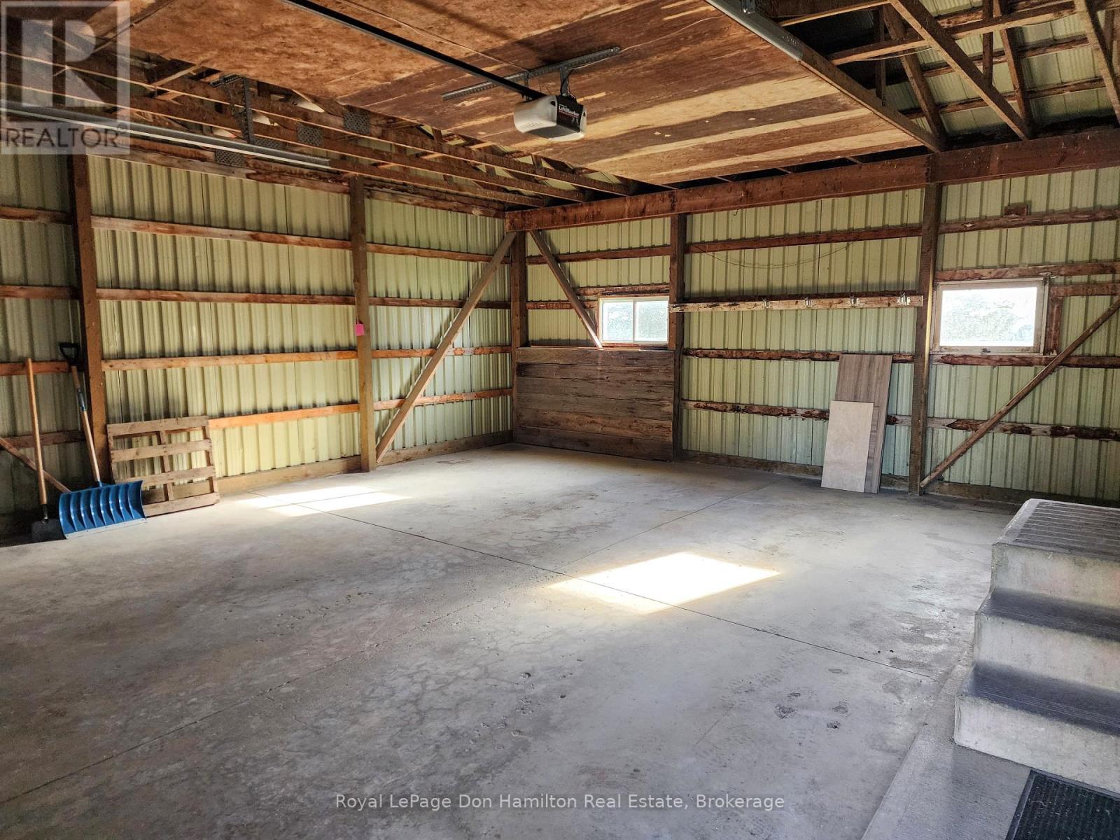44983 Orange Hill Road Howick, Ontario N0G 1X0
3 Bedroom 1 Bathroom 1100 - 1500 sqft
Forced Air Acreage
$1,198,000
Legend says this is the highest point in Howick Township and I think I believe it! There is a fantastic view from every angle. River, rolling hills, trees and sky! The 3 bed, 1 bath stone home shows well with main floor laundry, large rooms, tall windows with those deep window seats only stone homes can provide, tall trim, attached garage and brand new kitchen! The septic, furnace and water were new in 2022. On the property you will find a large 32' x 40' shop, with its own panel. And don't forget the bank barn ready for your animals, toys or other hobbies! This is a beautiful spot that sparks the imagination. Call for your realtor for your private viewing today! (id:53193)
Open House
This property has open houses!
May
10
Saturday
Starts at:
10:00 am
Ends at:12:00 pm
Property Details
| MLS® Number | X12132179 |
| Property Type | Agriculture |
| Community Name | Howick |
| EquipmentType | Propane Tank |
| FarmType | Farm |
| Features | Irregular Lot Size, Hilly |
| ParkingSpaceTotal | 15 |
| RentalEquipmentType | Propane Tank |
| Structure | Deck, Barn, Workshop |
| ViewType | River View |
Building
| BathroomTotal | 1 |
| BedroomsAboveGround | 3 |
| BedroomsTotal | 3 |
| Age | 100+ Years |
| Appliances | Water Heater, Dishwasher, Dryer, Stove, Washer, Refrigerator |
| ExteriorFinish | Stone |
| FoundationType | Stone |
| HeatingFuel | Propane |
| HeatingType | Forced Air |
| StoriesTotal | 2 |
| SizeInterior | 1100 - 1500 Sqft |
| UtilityWater | Drilled Well |
Parking
| Attached Garage | |
| Garage |
Land
| Acreage | Yes |
| Sewer | Septic System |
| SizeDepth | 390 Ft ,8 In |
| SizeFrontage | 791 Ft |
| SizeIrregular | 791 X 390.7 Ft |
| SizeTotalText | 791 X 390.7 Ft|5 - 9.99 Acres |
| ZoningDescription | Ag1 Ne1 |
Rooms
| Level | Type | Length | Width | Dimensions |
|---|---|---|---|---|
| Second Level | Primary Bedroom | 3.89 m | 5.16 m | 3.89 m x 5.16 m |
| Second Level | Bedroom | 2.41 m | 2.67 m | 2.41 m x 2.67 m |
| Second Level | Bedroom | 2.67 m | 2.77 m | 2.67 m x 2.77 m |
| Main Level | Mud Room | 3.84 m | 2.29 m | 3.84 m x 2.29 m |
| Main Level | Kitchen | 4.7 m | 4.34 m | 4.7 m x 4.34 m |
| Main Level | Living Room | 5.06 m | 4.22 m | 5.06 m x 4.22 m |
| Main Level | Dining Room | 3.48 m | 3.56 m | 3.48 m x 3.56 m |
| Main Level | Bathroom | 2.18 m | 2.13 m | 2.18 m x 2.13 m |
https://www.realtor.ca/real-estate/28277251/44983-orange-hill-road-howick-howick
Interested?
Contact us for more information
Shelly Peleshok
Broker
Royal LePage Don Hamilton Real Estate
132 Wallace Ave. N.
Listowel, Ontario N4W 1K7
132 Wallace Ave. N.
Listowel, Ontario N4W 1K7
























