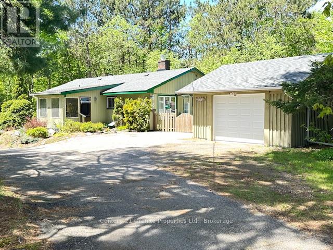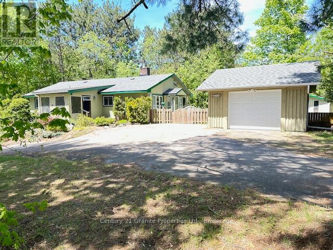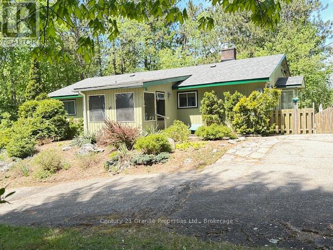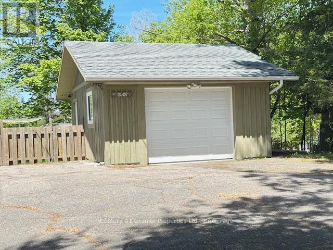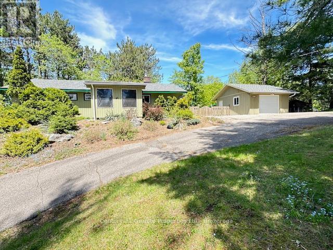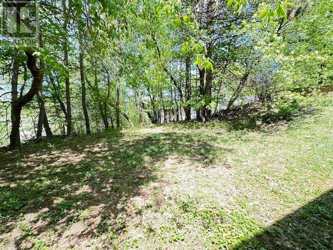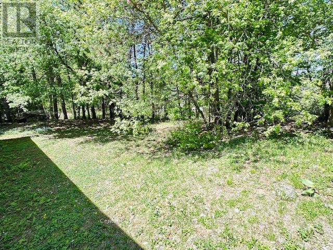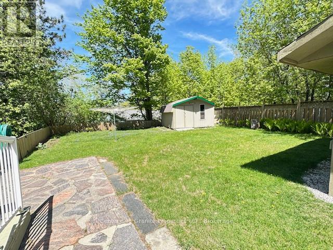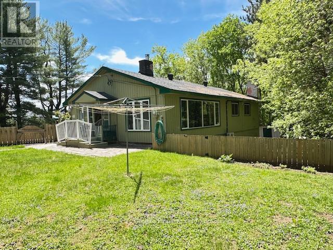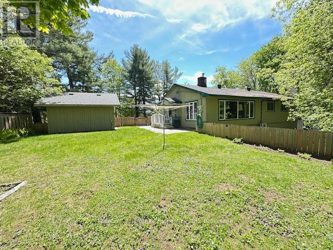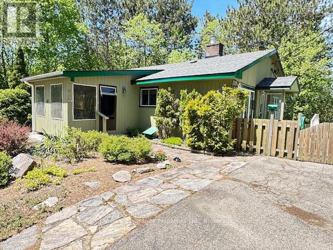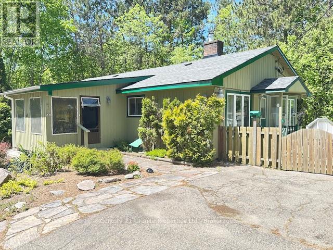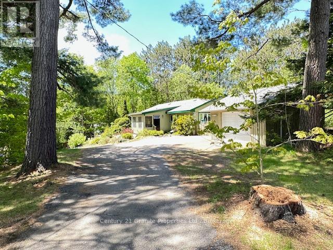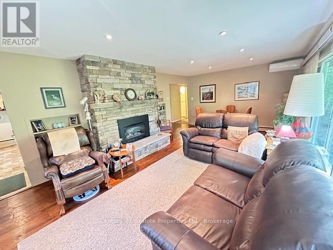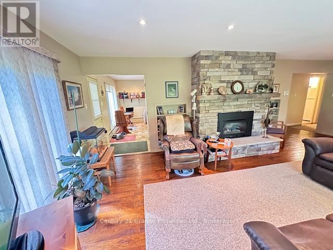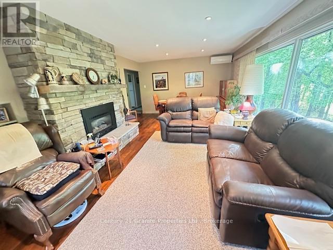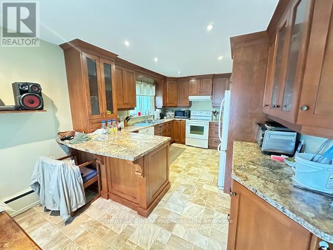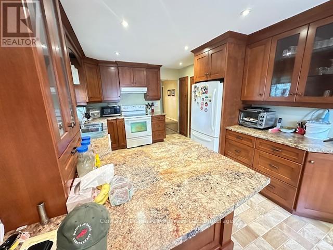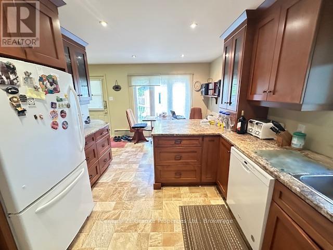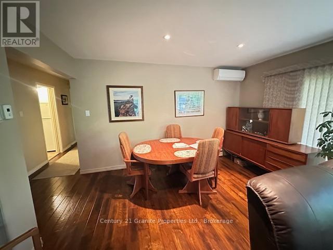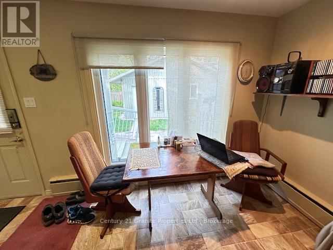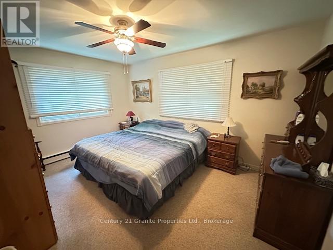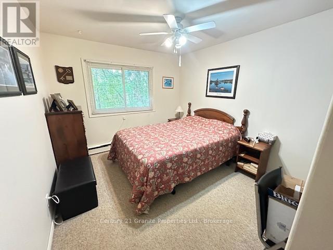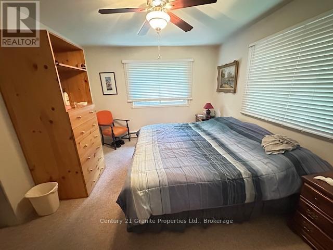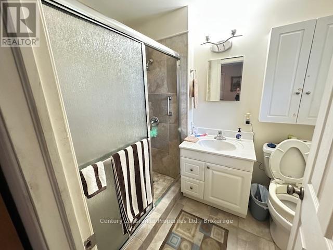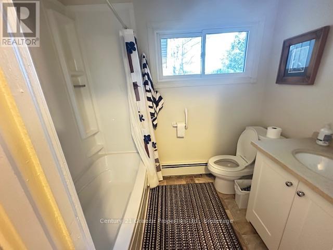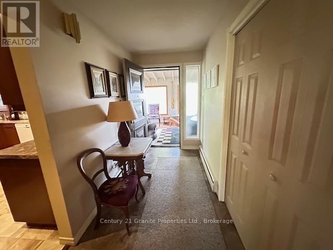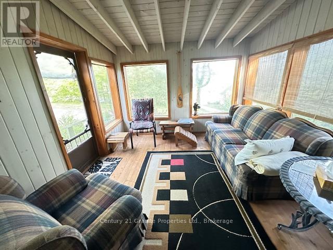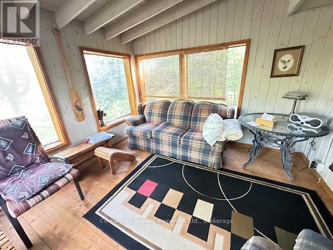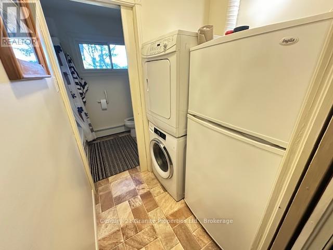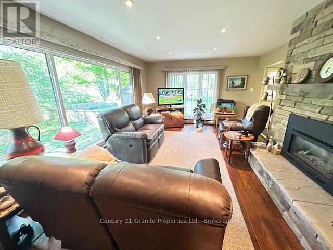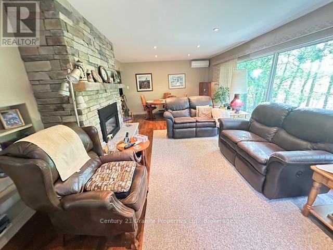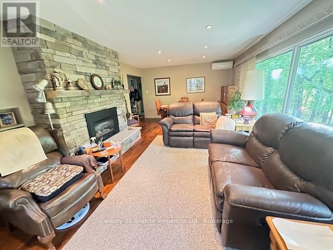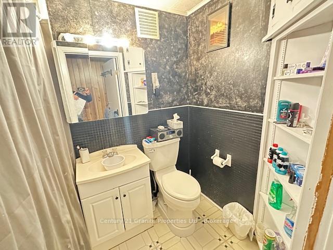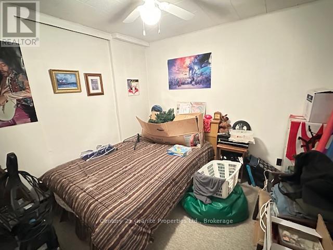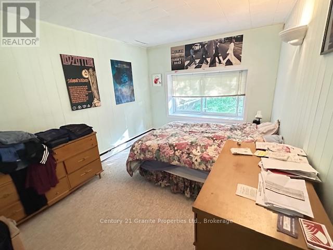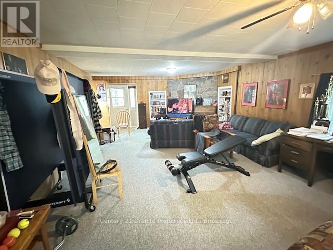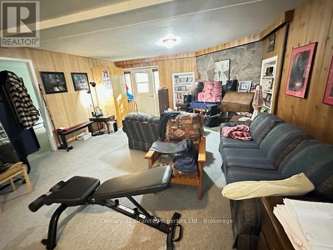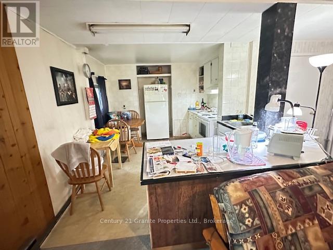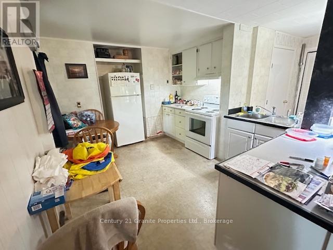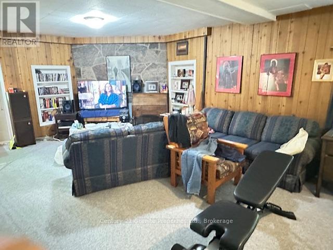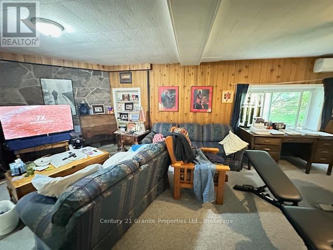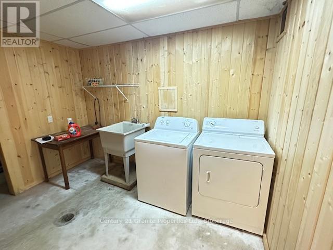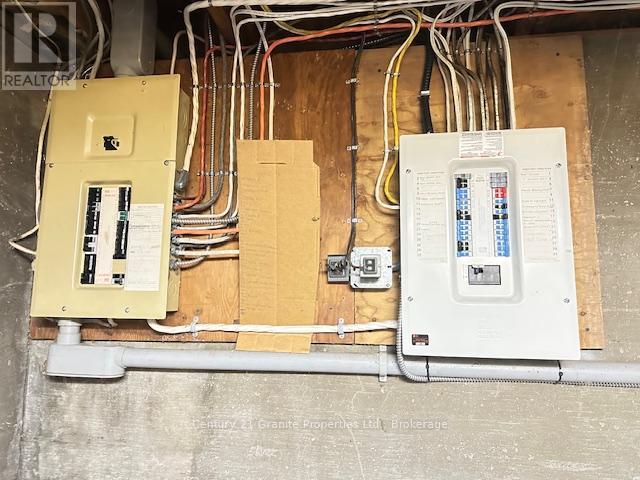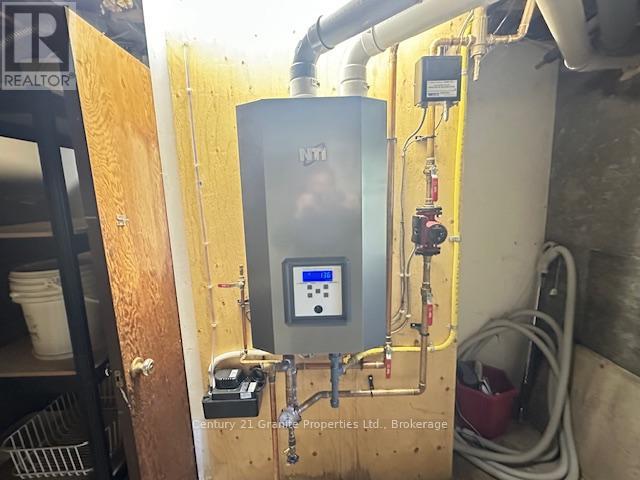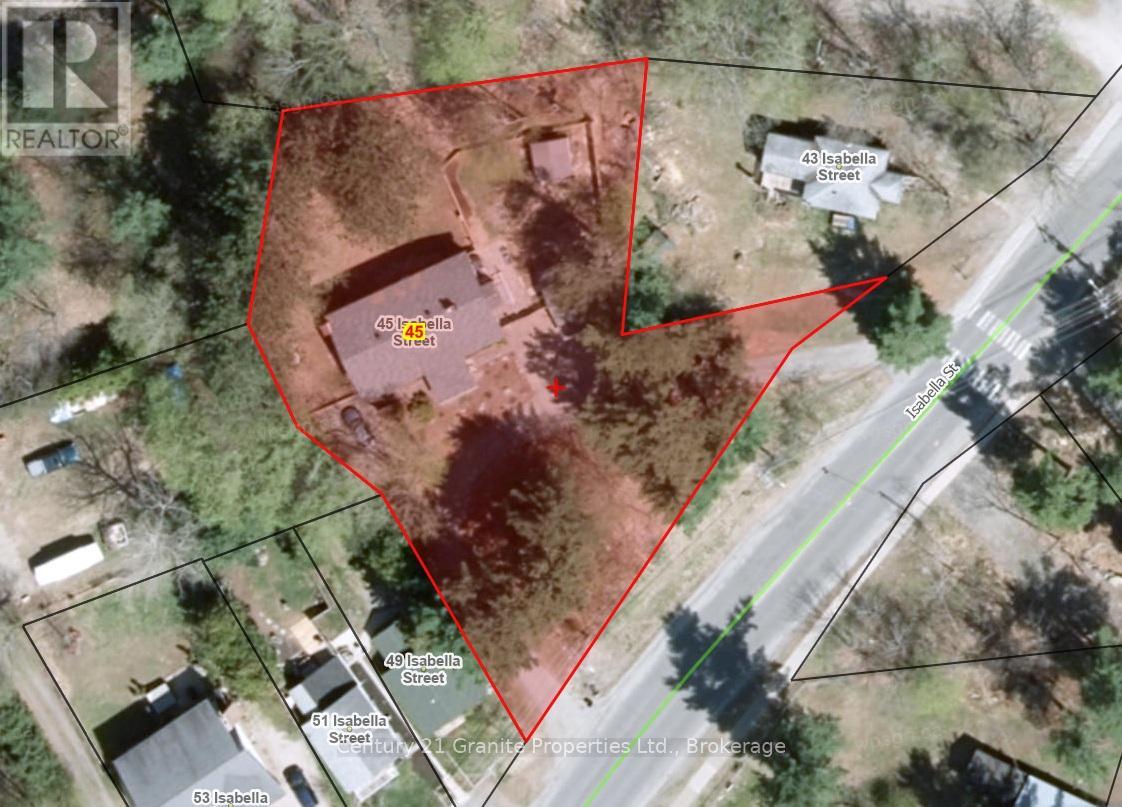45 Isabella Street Parry Sound, Ontario P2A 1M4
5 Bedroom 3 Bathroom 1100 - 1500 sqft
Fireplace Central Air Conditioning Other
$799,000
Set on a generously sized, half-acre, larger than the average town property, this cozy bungalow offers great privacy in the Town of Parry Sound. Surrounded by mature trees and featuring a cedar exterior that complements the natural setting, this home is tucked away yet conveniently close to schools, shopping, and all local amenities. The nicely landscaped yard includes a small flagstone patio , partially fenced areas for privacy or pets, and a detached garage which is ideal for parking, storage or hobby use. The main level offers approximately 1,350 sq ft of comfortable living space with three spacious bedrooms, including a primary suite with a 3-piece ensuite, and a 4-piece main bathroom. The layout is perfect for families or those who enjoy single-level living. The fully finished lower level also spans 1,350 sq ft and features a two-bedroom in-law suite with a 4-piece bathroom and its own private entrance and is a great space for extended family. ***NOTE: Buyers will be required to install a hot water meter with 90 days of purchasing. (id:53193)
Property Details
| MLS® Number | X12161990 |
| Property Type | Single Family |
| Community Name | Parry Sound |
| AmenitiesNearBy | Schools |
| Features | Wooded Area, Irregular Lot Size, Sloping, Level, In-law Suite |
| ParkingSpaceTotal | 4 |
Building
| BathroomTotal | 3 |
| BedroomsAboveGround | 3 |
| BedroomsBelowGround | 2 |
| BedroomsTotal | 5 |
| Amenities | Fireplace(s) |
| Appliances | Water Heater, Blinds, Dishwasher, Dryer, Microwave, Two Stoves, Two Washers, Two Refrigerators |
| BasementDevelopment | Finished |
| BasementFeatures | Walk Out |
| BasementType | Full (finished) |
| ConstructionStyleAttachment | Detached |
| CoolingType | Central Air Conditioning |
| ExteriorFinish | Cedar Siding |
| FireplacePresent | Yes |
| FoundationType | Block |
| HeatingFuel | Natural Gas |
| HeatingType | Other |
| SizeInterior | 1100 - 1500 Sqft |
| Type | House |
| UtilityWater | Municipal Water |
Parking
| Detached Garage | |
| Garage |
Land
| AccessType | Year-round Access |
| Acreage | No |
| FenceType | Partially Fenced |
| LandAmenities | Schools |
| Sewer | Sanitary Sewer |
| SizeDepth | 160 Ft |
| SizeFrontage | 203 Ft ,8 In |
| SizeIrregular | 203.7 X 160 Ft ; Lot Size Irregular |
| SizeTotalText | 203.7 X 160 Ft ; Lot Size Irregular |
| ZoningDescription | R2 |
Rooms
| Level | Type | Length | Width | Dimensions |
|---|---|---|---|---|
| Basement | Bedroom | 3.05 m | 2.74 m | 3.05 m x 2.74 m |
| Basement | Bedroom | 3.96 m | 3.05 m | 3.96 m x 3.05 m |
| Basement | Bathroom | 2.13 m | 1.52 m | 2.13 m x 1.52 m |
| Basement | Kitchen | 3.65 m | 3.05 m | 3.65 m x 3.05 m |
| Basement | Living Room | 8.23 m | 4.87 m | 8.23 m x 4.87 m |
| Main Level | Living Room | 7.3 m | 3.96 m | 7.3 m x 3.96 m |
| Main Level | Kitchen | 5.79 m | 3.35 m | 5.79 m x 3.35 m |
| Main Level | Primary Bedroom | 4.27 m | 3.5 m | 4.27 m x 3.5 m |
| Main Level | Bathroom | 2.44 m | 1.83 m | 2.44 m x 1.83 m |
| Main Level | Bedroom | 3.35 m | 3.05 m | 3.35 m x 3.05 m |
| Main Level | Bedroom | 4.42 m | 3.05 m | 4.42 m x 3.05 m |
| Main Level | Bathroom | 2.13 m | 3.2 m | 2.13 m x 3.2 m |
| Main Level | Sunroom | 3.65 m | 3.65 m | 3.65 m x 3.65 m |
Utilities
| Cable | Installed |
| Electricity | Installed |
| Sewer | Installed |
https://www.realtor.ca/real-estate/28341905/45-isabella-street-parry-sound-parry-sound
Interested?
Contact us for more information
Dan Payerl
Broker of Record
Century 21 Granite Properties Ltd.
51 Bowes St
Parry Sound, Ontario P2A 2L4
51 Bowes St
Parry Sound, Ontario P2A 2L4

