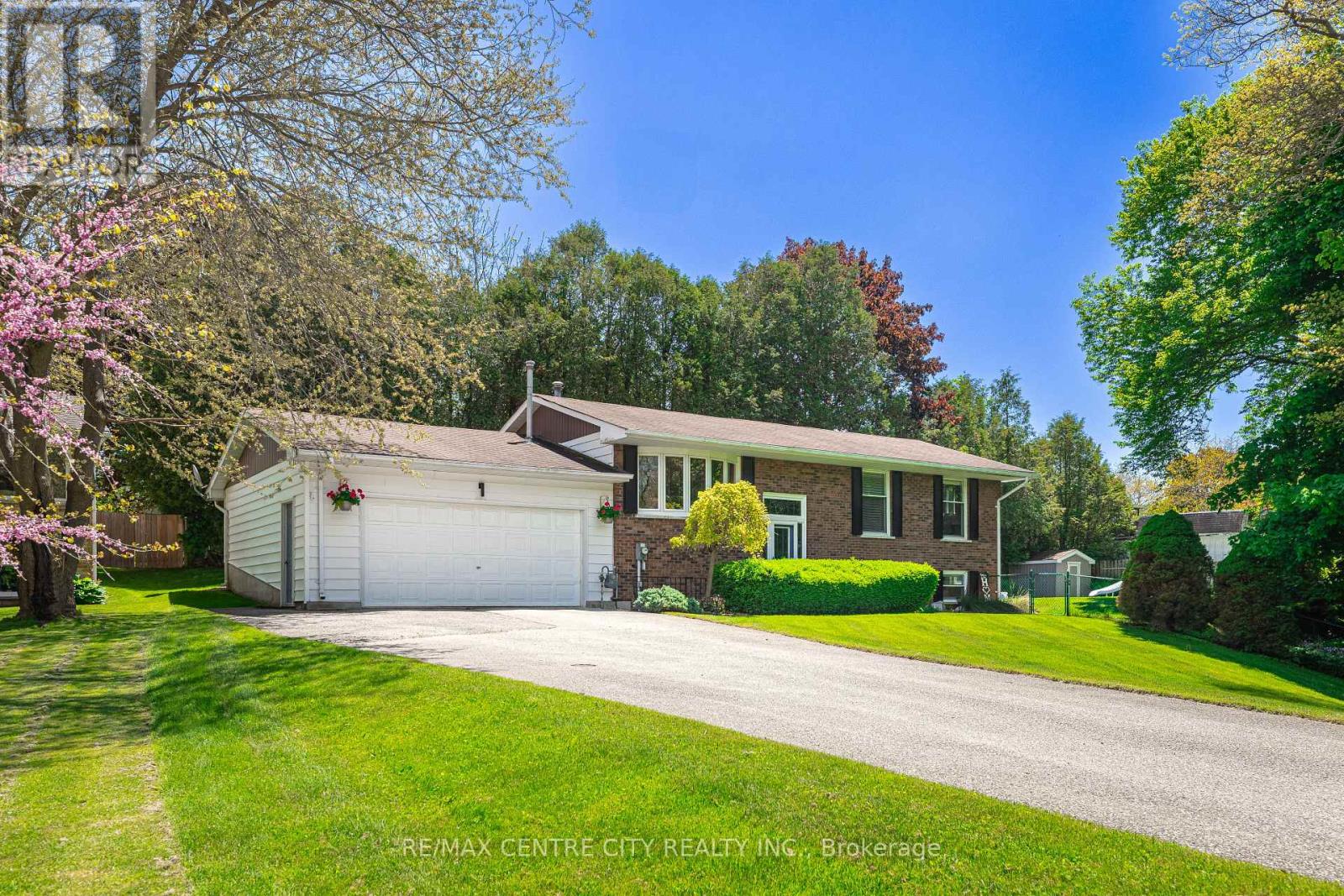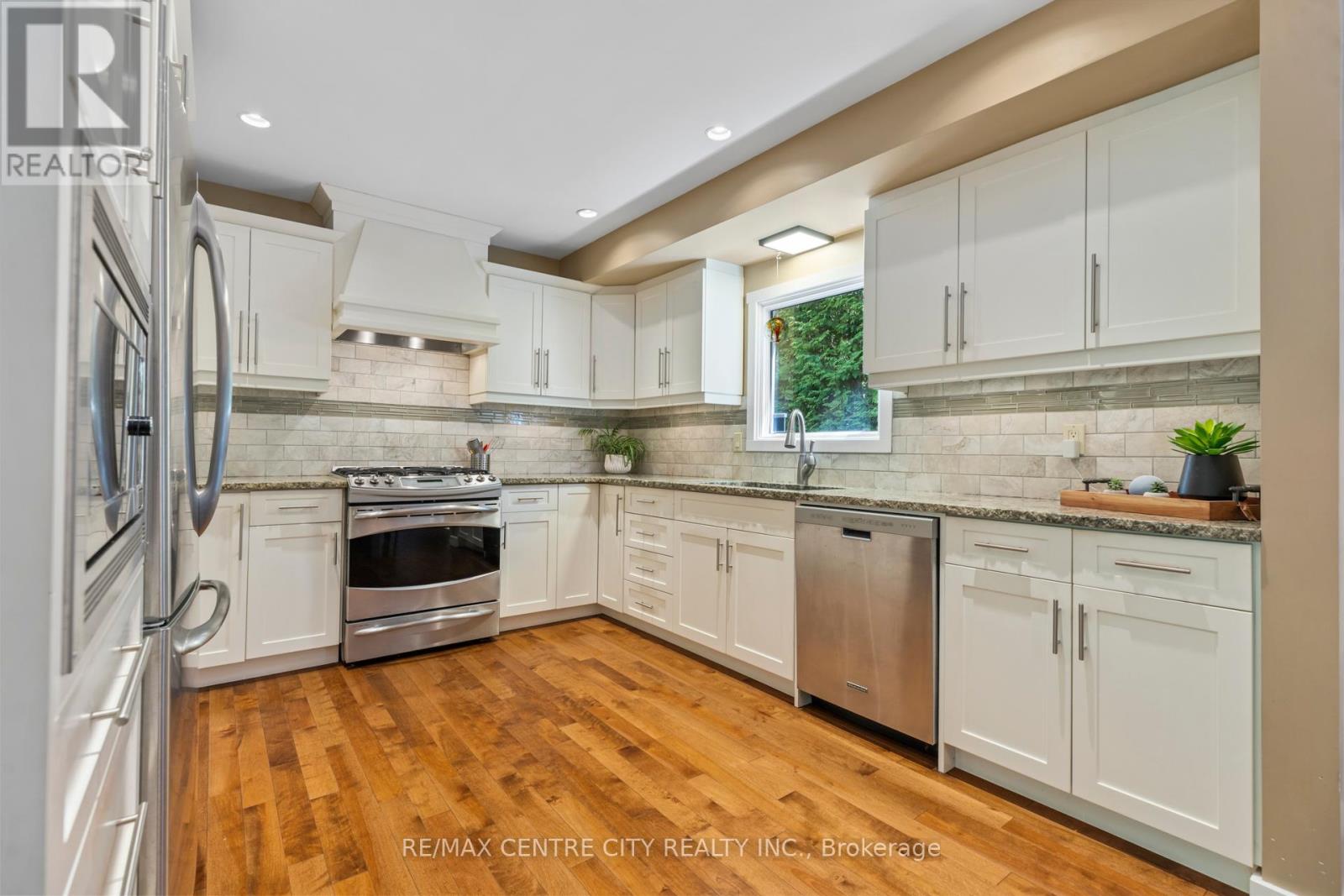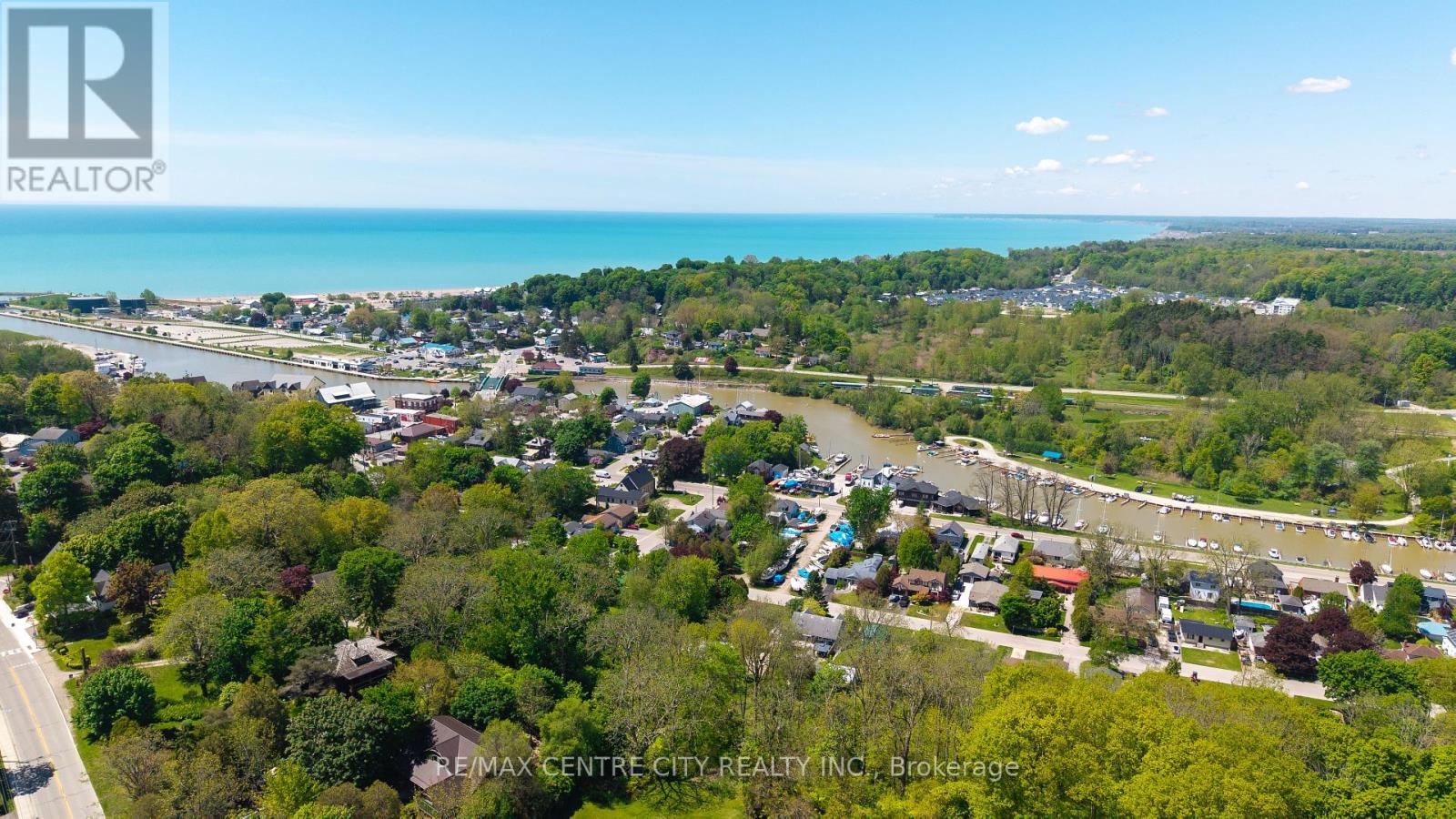4500 East Road Central Elgin, Ontario N5L 1A0
3 Bedroom 2 Bathroom 1100 - 1500 sqft
Raised Bungalow Fireplace Inground Pool Central Air Conditioning Forced Air Landscaped
$774,900
Nestled on a serene and private 0.78 acre lot in the heart of Port Stanley, this beautifully maintained raised ranch with attached 2 car garage is just a short stroll to the beach and charming downtown. Surrounded by mature trees and features a private gully frequented by deer, an idyllic backdrop for everyday living. Inside, the thoughtfully updated interior showcases a renovated white kitchen with stone countertops, hardwood flooring, and an abundance of natural light. The charming living room is complete with large bay windows and gas fireplace. With 3 bedrooms and 2 full bathrooms, the layout is both functional and inviting. The lower level features a finished recreation room ideal for family living or entertaining guests. Step outside to enjoy exceptional outdoor living with a beautifully landscaped yard and an inground pool, creating the ultimate space for summer gatherings. Whether you're hosting indoors or out, this home provides seamless entertaining options, all while offering the peace and privacy of a secluded retreat. (id:53193)
Open House
This property has open houses!
June
7
Saturday
Starts at:
12:00 pm
Ends at:2:00 pm
Property Details
| MLS® Number | X12181682 |
| Property Type | Single Family |
| Community Name | Port Stanley |
| AmenitiesNearBy | Beach, Marina, Park, Place Of Worship |
| EquipmentType | Water Heater |
| Features | Ravine, Dry, Hilly |
| ParkingSpaceTotal | 10 |
| PoolType | Inground Pool |
| RentalEquipmentType | Water Heater |
| Structure | Deck, Shed |
Building
| BathroomTotal | 2 |
| BedroomsAboveGround | 3 |
| BedroomsTotal | 3 |
| Age | 31 To 50 Years |
| Amenities | Fireplace(s) |
| Appliances | Garage Door Opener Remote(s), Dishwasher, Dryer, Microwave, Stove, Refrigerator |
| ArchitecturalStyle | Raised Bungalow |
| BasementDevelopment | Partially Finished |
| BasementType | Full (partially Finished) |
| ConstructionStyleAttachment | Detached |
| CoolingType | Central Air Conditioning |
| ExteriorFinish | Brick, Vinyl Siding |
| FireProtection | Smoke Detectors |
| FireplacePresent | Yes |
| FireplaceTotal | 1 |
| FoundationType | Poured Concrete |
| HeatingFuel | Natural Gas |
| HeatingType | Forced Air |
| StoriesTotal | 1 |
| SizeInterior | 1100 - 1500 Sqft |
| Type | House |
| UtilityWater | Municipal Water |
Parking
| Attached Garage | |
| Garage |
Land
| Acreage | No |
| LandAmenities | Beach, Marina, Park, Place Of Worship |
| LandscapeFeatures | Landscaped |
| Sewer | Sanitary Sewer |
| SizeDepth | 225 Ft |
| SizeFrontage | 40 Ft |
| SizeIrregular | 40 X 225 Ft |
| SizeTotalText | 40 X 225 Ft |
Rooms
| Level | Type | Length | Width | Dimensions |
|---|---|---|---|---|
| Lower Level | Recreational, Games Room | 19 m | 8.5 m | 19 m x 8.5 m |
| Lower Level | Office | 3.4 m | 2.8 m | 3.4 m x 2.8 m |
| Main Level | Kitchen | 6.2 m | 3.5 m | 6.2 m x 3.5 m |
| Main Level | Living Room | 5.8 m | 4.2 m | 5.8 m x 4.2 m |
| Main Level | Primary Bedroom | 3.4 m | 3.4 m | 3.4 m x 3.4 m |
| Main Level | Bedroom 2 | 3.6 m | 2.8 m | 3.6 m x 2.8 m |
| Main Level | Bedroom 3 | 2.5 m | 3.5 m | 2.5 m x 3.5 m |
https://www.realtor.ca/real-estate/28384610/4500-east-road-central-elgin-port-stanley-port-stanley
Interested?
Contact us for more information
Breanne Melnyk
Salesperson
RE/MAX Centre City Realty Inc.




































