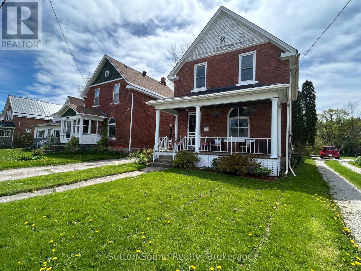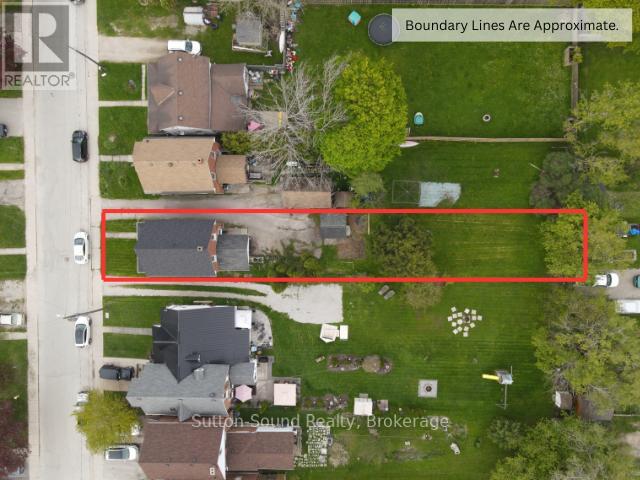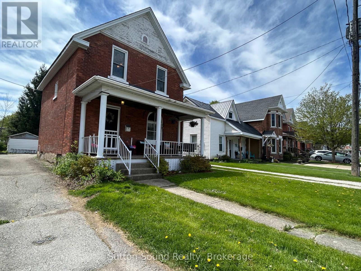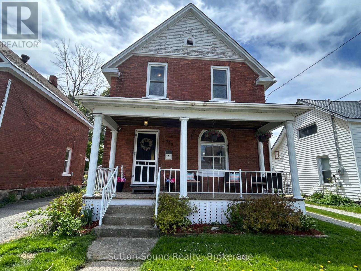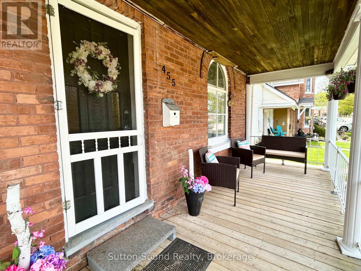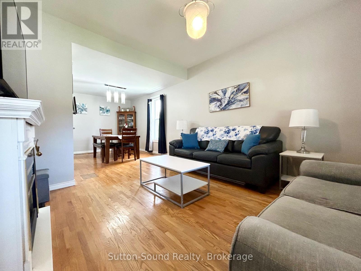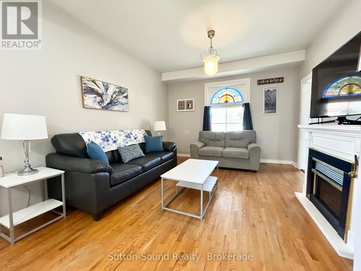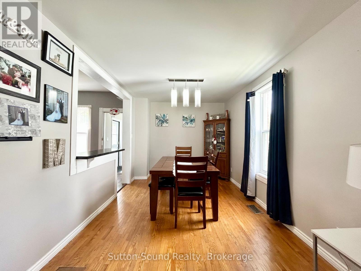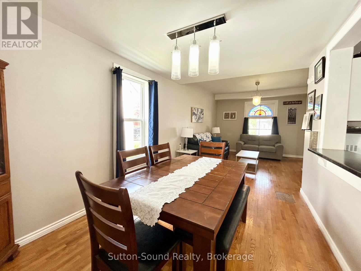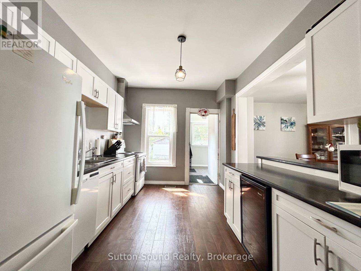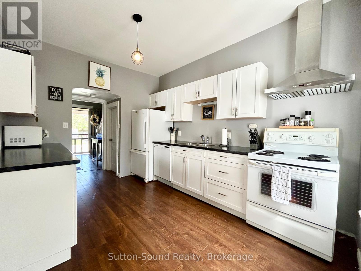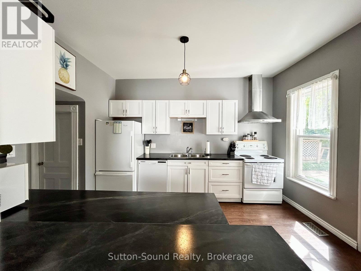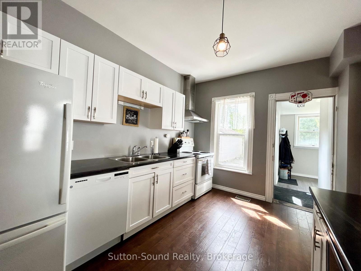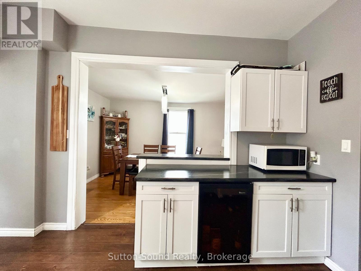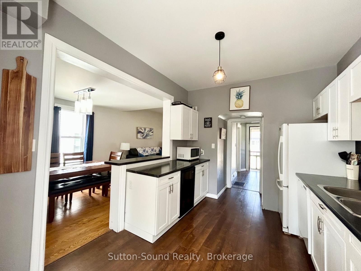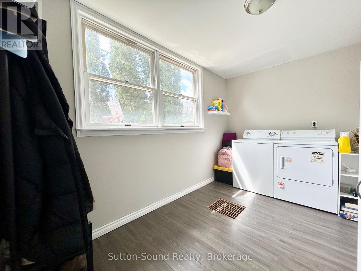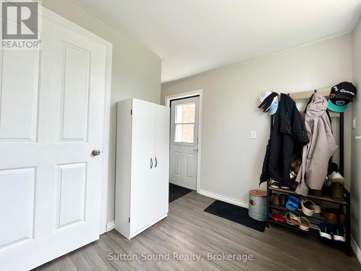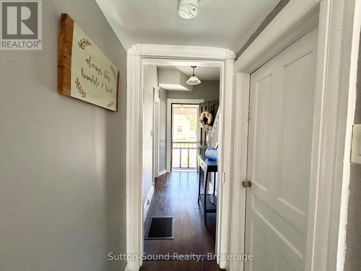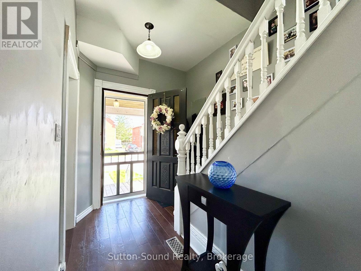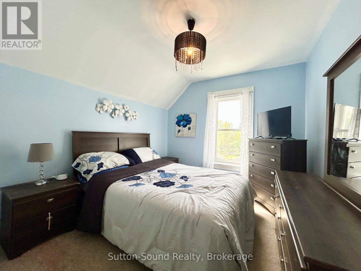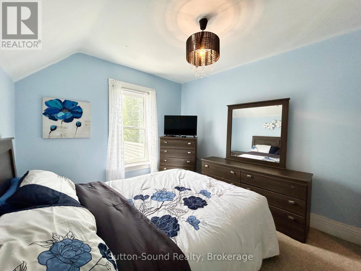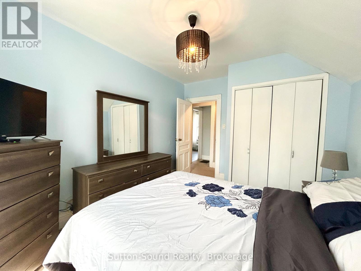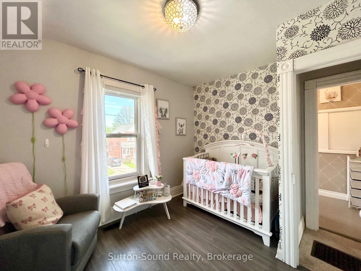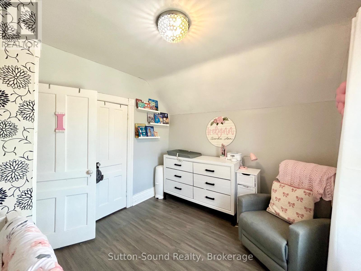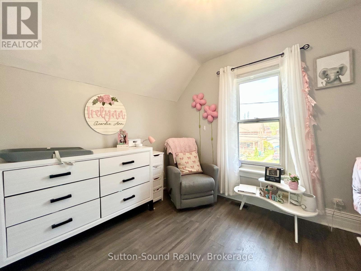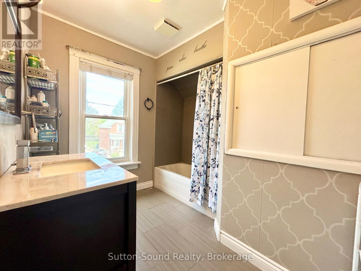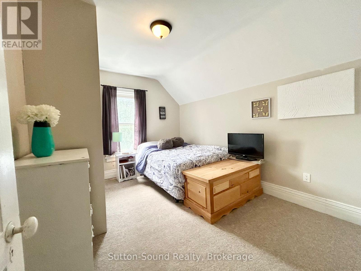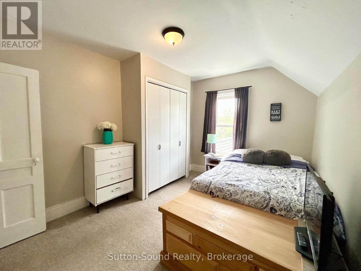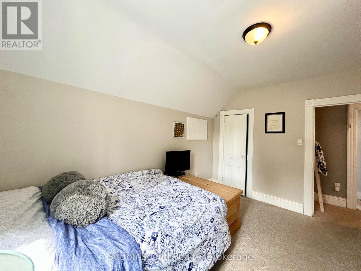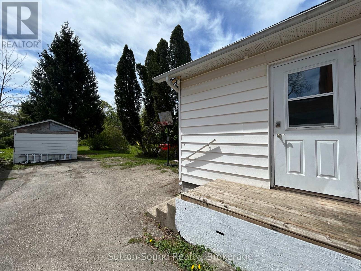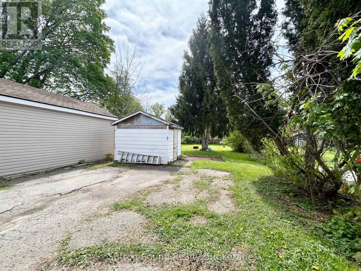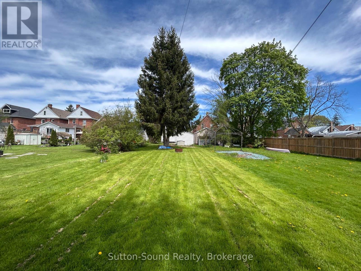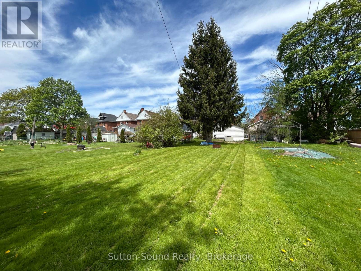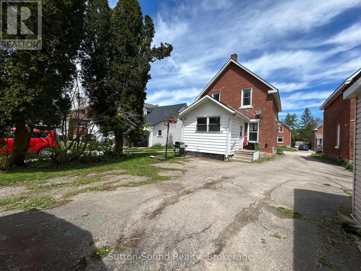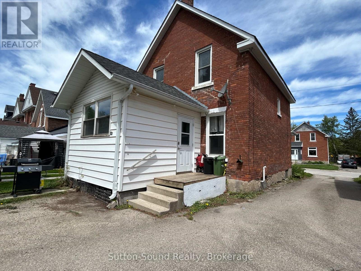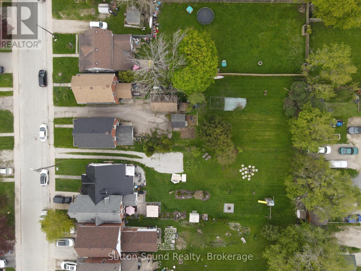455 13th St A W Owen Sound, Ontario N4K 3X3
3 Bedroom 2 Bathroom 1100 - 1500 sqft
Forced Air
$415,000
Welcome to 455 13th Street A W - A Charming Home in a Peaceful Neighbourhood. Nestled in a quiet, family-friendly area, this updated 3-bedroom, 1.5-bathroom home offers comfort, convenience, and functionality. Located within walking distance to Westside amenities including convenience stores, doctor's office, schools, beautiful Georgian Bay, and baseball diamonds - this home combines lifestyle and location. Inside, you'll find a galley-style kitchen that maximizes efficiency and leads into the dining room, seamlessly open to the living room, perfect for entertaining family and friends. The spacious laundry/mudroom features a 2-piece powder room and rear entry, ideal for busy households or outdoor enthusiasts. Situated on a deep 200' lot (approx.), the property includes rear parking for two vehicles. Enjoy quiet time on the fully covered front porch. The basement offers generous storage space or exterior shed, and there's exciting potential to finish the attic for additional living area. Don't miss the opportunity to own this well-located home with room to grow and entertain. (id:53193)
Property Details
| MLS® Number | X12162411 |
| Property Type | Single Family |
| Community Name | Owen Sound |
| EquipmentType | Water Heater |
| ParkingSpaceTotal | 2 |
| RentalEquipmentType | Water Heater |
| Structure | Shed |
Building
| BathroomTotal | 2 |
| BedroomsAboveGround | 3 |
| BedroomsTotal | 3 |
| Age | 100+ Years |
| Appliances | Dishwasher, Dryer, Stove, Washer, Refrigerator |
| BasementDevelopment | Unfinished |
| BasementType | N/a (unfinished) |
| ConstructionStyleAttachment | Detached |
| ExteriorFinish | Brick, Vinyl Siding |
| FoundationType | Stone |
| HalfBathTotal | 1 |
| HeatingFuel | Natural Gas |
| HeatingType | Forced Air |
| StoriesTotal | 2 |
| SizeInterior | 1100 - 1500 Sqft |
| Type | House |
| UtilityWater | Municipal Water |
Parking
| No Garage |
Land
| Acreage | No |
| Sewer | Sanitary Sewer |
| SizeDepth | 198 Ft |
| SizeFrontage | 30 Ft ,3 In |
| SizeIrregular | 30.3 X 198 Ft |
| SizeTotalText | 30.3 X 198 Ft |
| ZoningDescription | R1-7 |
Rooms
| Level | Type | Length | Width | Dimensions |
|---|---|---|---|---|
| Second Level | Primary Bedroom | 3.93 m | 2.77 m | 3.93 m x 2.77 m |
| Second Level | Bedroom 2 | 3.44 m | 3.92 m | 3.44 m x 3.92 m |
| Second Level | Bedroom 3 | 2.98 m | 3.93 m | 2.98 m x 3.93 m |
| Second Level | Bathroom | 2.92 m | 1.25 m | 2.92 m x 1.25 m |
| Main Level | Living Room | 3.69 m | 3.71 m | 3.69 m x 3.71 m |
| Main Level | Kitchen | 4.99 m | 2.95 m | 4.99 m x 2.95 m |
| Main Level | Dining Room | 4.02 m | 2.86 m | 4.02 m x 2.86 m |
| Main Level | Laundry Room | 3.62 m | 3.38 m | 3.62 m x 3.38 m |
https://www.realtor.ca/real-estate/28343009/455-13th-st-a-w-owen-sound-owen-sound
Interested?
Contact us for more information
Krystin Houston
Broker
Sutton-Sound Realty
1077 2nd Avenue East, Suite A
Owen Sound, Ontario N4K 2H8
1077 2nd Avenue East, Suite A
Owen Sound, Ontario N4K 2H8

