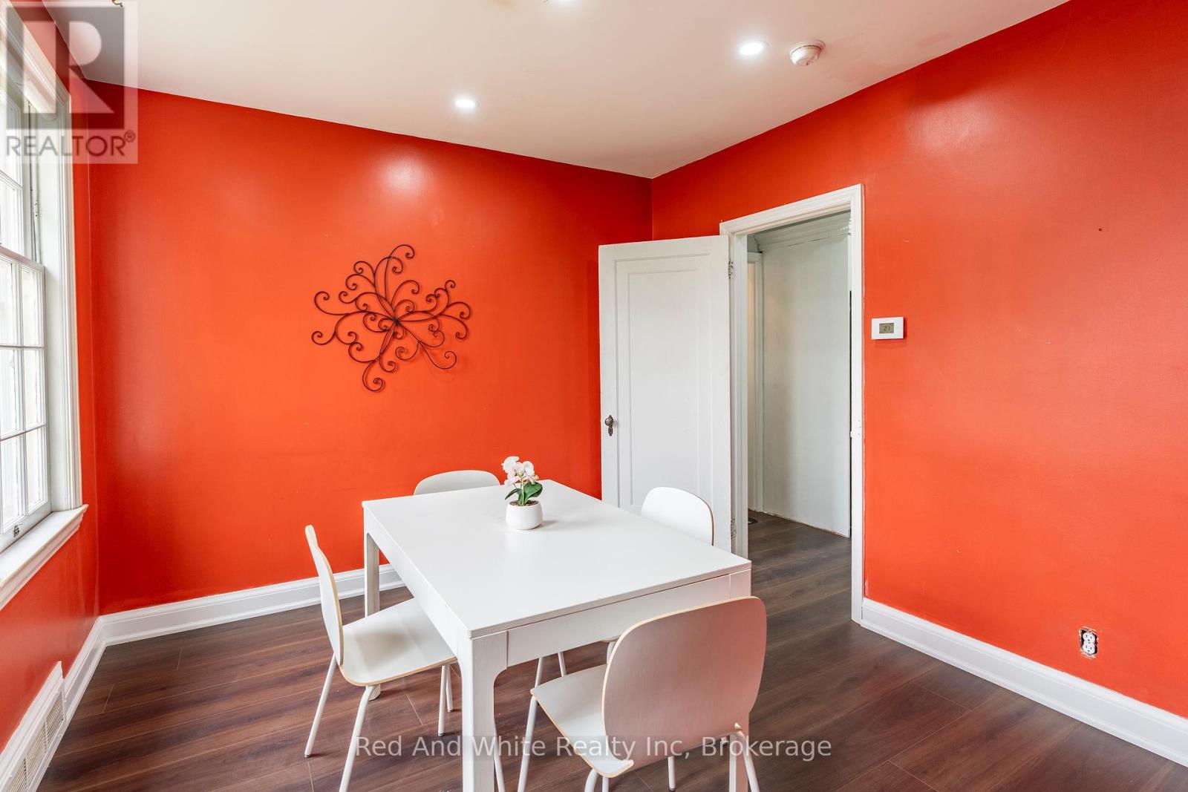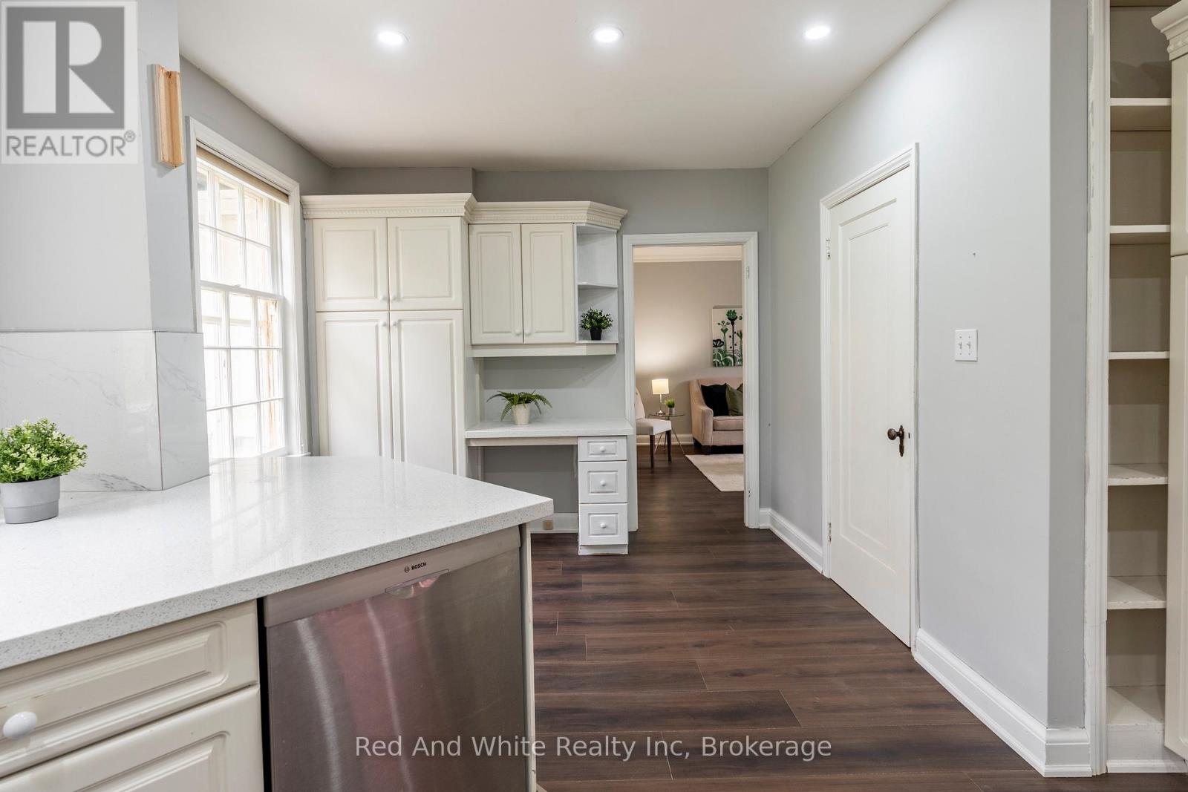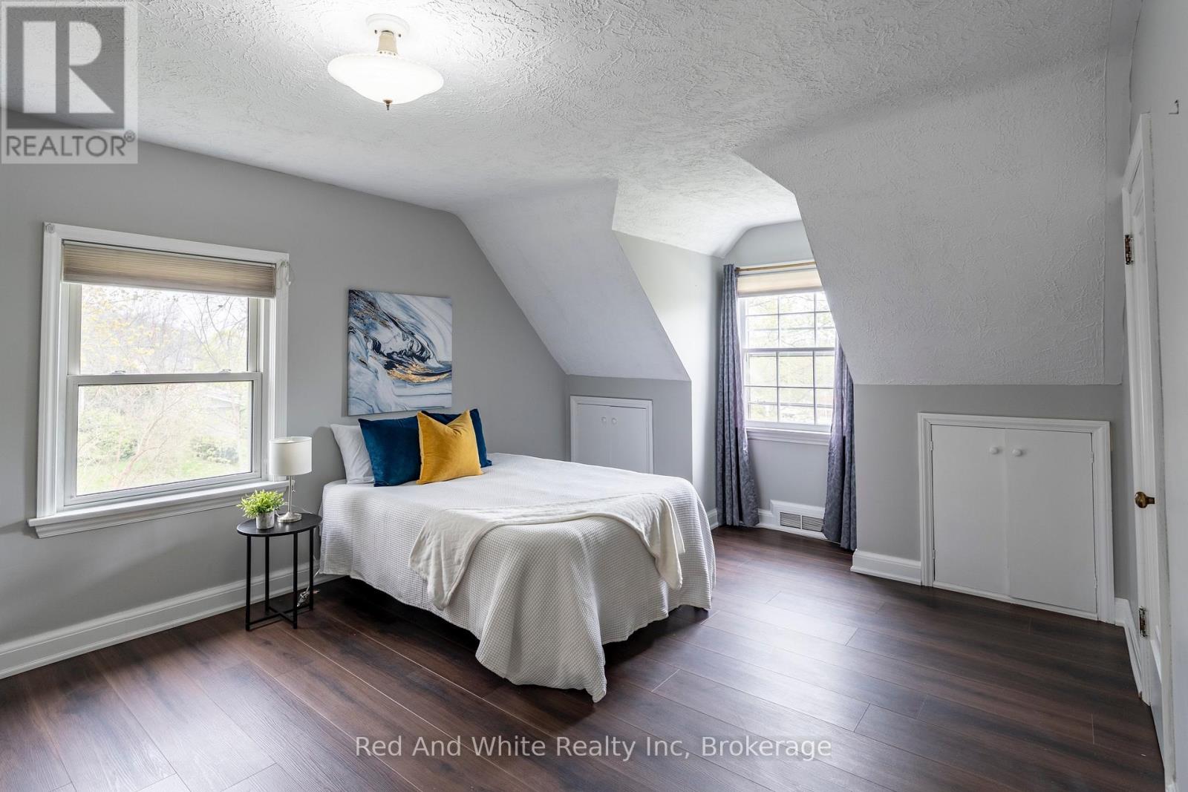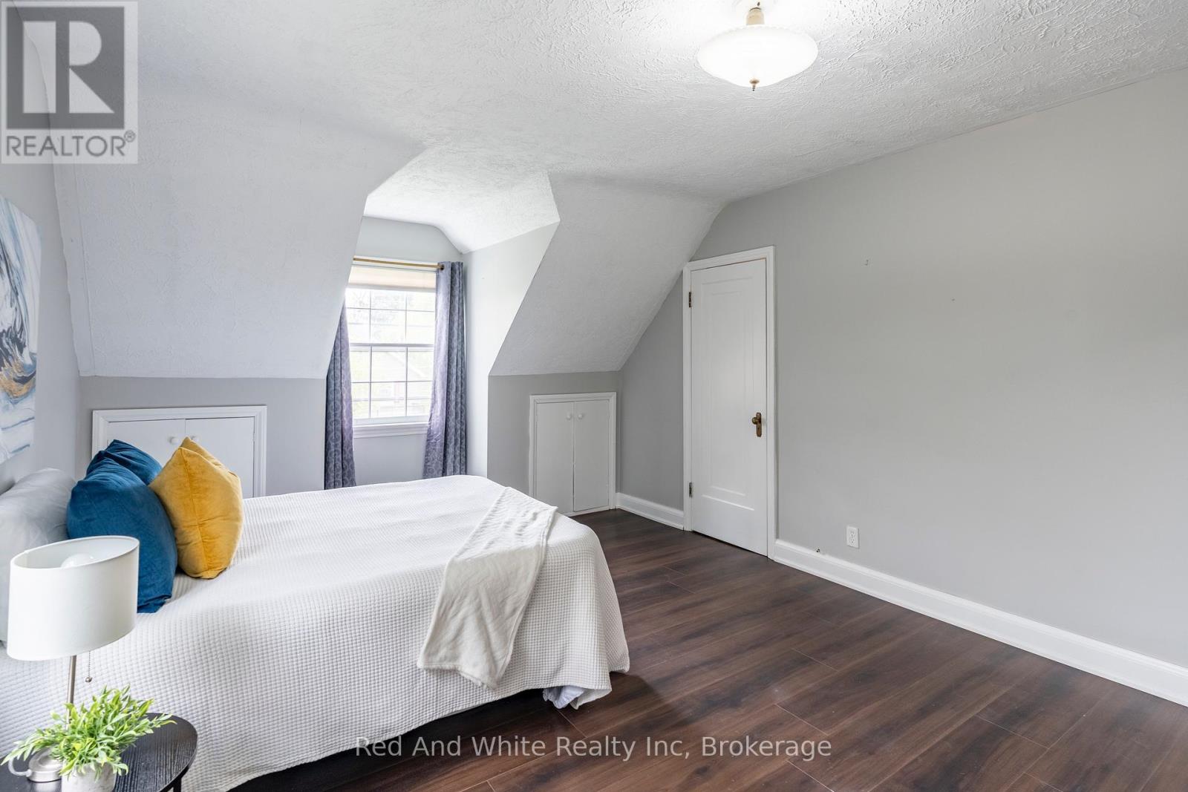456 Fountain Street S Cambridge, Ontario N3H 1J3
4 Bedroom 3 Bathroom 1500 - 2000 sqft
Fireplace Central Air Conditioning Forced Air Landscaped
$799,999
Welcome to 456 Fountain Street South a spacious, character-filled family home set on an impressive -acre lot with a private pond in the heart of Preston, Cambridge.This charming detached home offers nearly 2,300 sq ft of finished living space, including four bedrooms, three bathrooms, and a bright, functional layout ideal for families or multi-generational living. The primary bedroom is a true retreat, featuring a large attached bonus room perfect as a walk-in closet, office, or private sitting area. One of the closets even leads discreetly to a third bathroom and fourth bedrooman unexpected and practical touch.The kitchen is equipped with quartz countertops and stainless steel appliances, opening to a sun-filled living room. Just off the living area, youll find a cozy sunroomperfect for enjoying your morning coffee or unwinding with a good book.The home has been freshly painted with new flooring added in 2025, making it move-in ready. Outside, enjoy the serenity of your own private pond, mature trees, and plenty of space to relax, garden, or entertain on the 100 x 252 ft lot.Commuters will love the quick access to Highway 401, and the short drive to Kitchener, Conestoga College, schools, parks, and trails makes this location unbeatable. With parking for six and immediate possession available, this is a rare opportunity to own a private oasis with space, charm, and convenience. (id:53193)
Property Details
| MLS® Number | X12136124 |
| Property Type | Single Family |
| Neigbourhood | Preston |
| AmenitiesNearBy | Park, Public Transit, Place Of Worship |
| EquipmentType | Water Heater |
| ParkingSpaceTotal | 6 |
| RentalEquipmentType | Water Heater |
| Structure | Patio(s), Shed |
Building
| BathroomTotal | 3 |
| BedroomsAboveGround | 4 |
| BedroomsTotal | 4 |
| Age | 51 To 99 Years |
| Appliances | Water Heater, Dishwasher, Dryer, Stove, Washer, Refrigerator |
| BasementDevelopment | Partially Finished |
| BasementType | Full (partially Finished) |
| ConstructionStyleAttachment | Detached |
| CoolingType | Central Air Conditioning |
| ExteriorFinish | Brick |
| FireplacePresent | Yes |
| FireplaceTotal | 1 |
| FoundationType | Concrete |
| HalfBathTotal | 2 |
| HeatingFuel | Natural Gas |
| HeatingType | Forced Air |
| StoriesTotal | 2 |
| SizeInterior | 1500 - 2000 Sqft |
| Type | House |
| UtilityWater | Municipal Water |
Parking
| Attached Garage | |
| Garage |
Land
| Acreage | No |
| LandAmenities | Park, Public Transit, Place Of Worship |
| LandscapeFeatures | Landscaped |
| Sewer | Sanitary Sewer |
| SizeDepth | 252 Ft |
| SizeFrontage | 100 Ft |
| SizeIrregular | 100 X 252 Ft |
| SizeTotalText | 100 X 252 Ft|1/2 - 1.99 Acres |
| ZoningDescription | R4 |
Rooms
| Level | Type | Length | Width | Dimensions |
|---|---|---|---|---|
| Second Level | Bedroom 4 | 5.59 m | 4.47 m | 5.59 m x 4.47 m |
| Second Level | Other | 3.25 m | 2.92 m | 3.25 m x 2.92 m |
| Second Level | Primary Bedroom | 4.78 m | 3.71 m | 4.78 m x 3.71 m |
| Second Level | Bathroom | 1.24 m | 1.17 m | 1.24 m x 1.17 m |
| Second Level | Bedroom 2 | 3.02 m | 3.3 m | 3.02 m x 3.3 m |
| Second Level | Bedroom 3 | 5.59 m | 4.47 m | 5.59 m x 4.47 m |
| Second Level | Bedroom 3 | 3.66 m | 4.09 m | 3.66 m x 4.09 m |
| Basement | Recreational, Games Room | 6.35 m | 3.61 m | 6.35 m x 3.61 m |
| Basement | Utility Room | 4.09 m | 4.88 m | 4.09 m x 4.88 m |
| Basement | Laundry Room | 3.1 m | 5.36 m | 3.1 m x 5.36 m |
| Ground Level | Kitchen | 5.38 m | 4.14 m | 5.38 m x 4.14 m |
| Ground Level | Dining Room | 3.4 m | 3.15 m | 3.4 m x 3.15 m |
| Ground Level | Living Room | 6.43 m | 3.63 m | 6.43 m x 3.63 m |
| Ground Level | Sunroom | 2.29 m | 3.68 m | 2.29 m x 3.68 m |
| Ground Level | Bathroom | 1.04 m | 1.27 m | 1.04 m x 1.27 m |
https://www.realtor.ca/real-estate/28286072/456-fountain-street-s-cambridge
Interested?
Contact us for more information
Elyse Bouwmeester
Broker
Red And White Realty Inc
21 Clear Lake Road
Emsdale, Ontario P0A 1J0
21 Clear Lake Road
Emsdale, Ontario P0A 1J0


















































