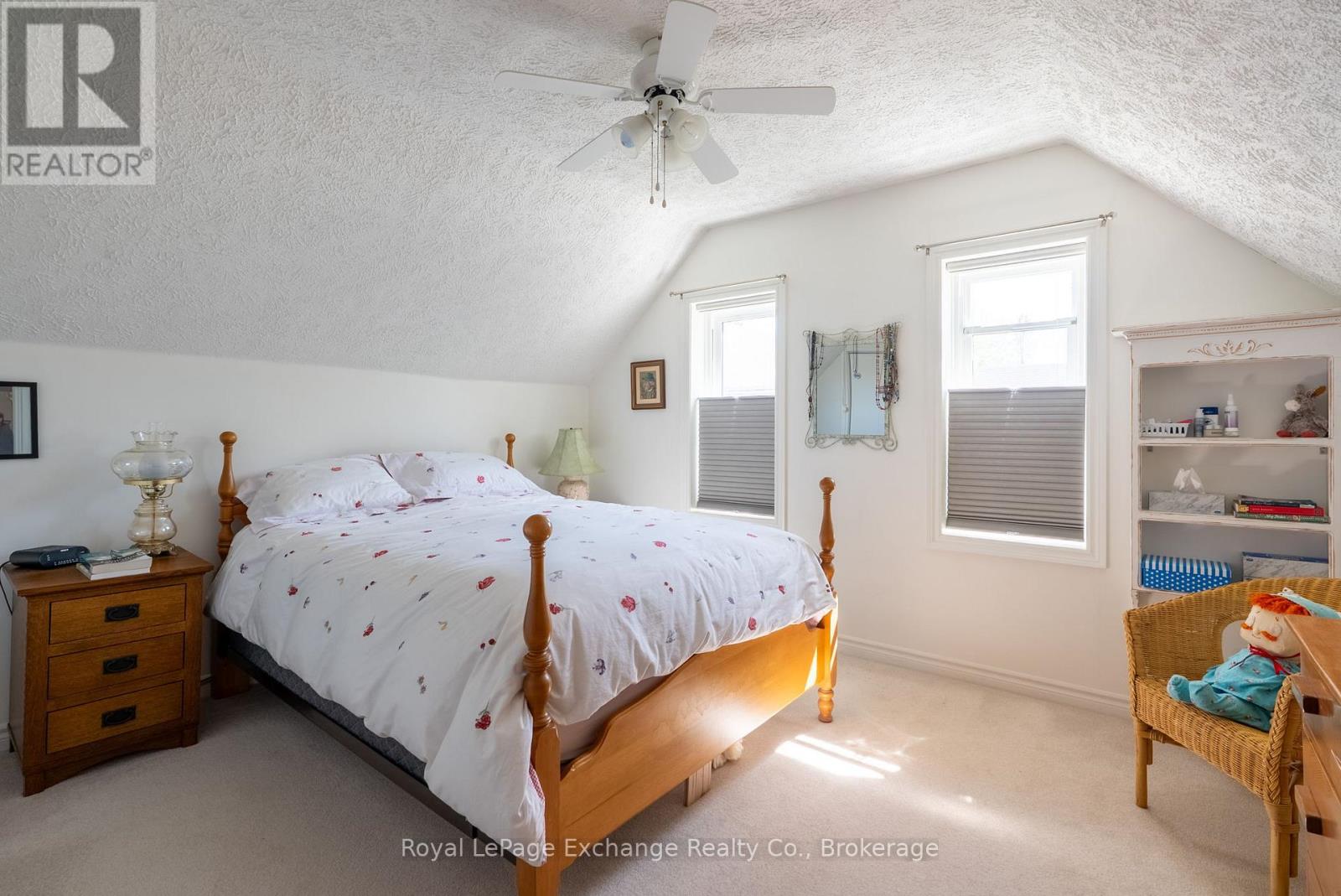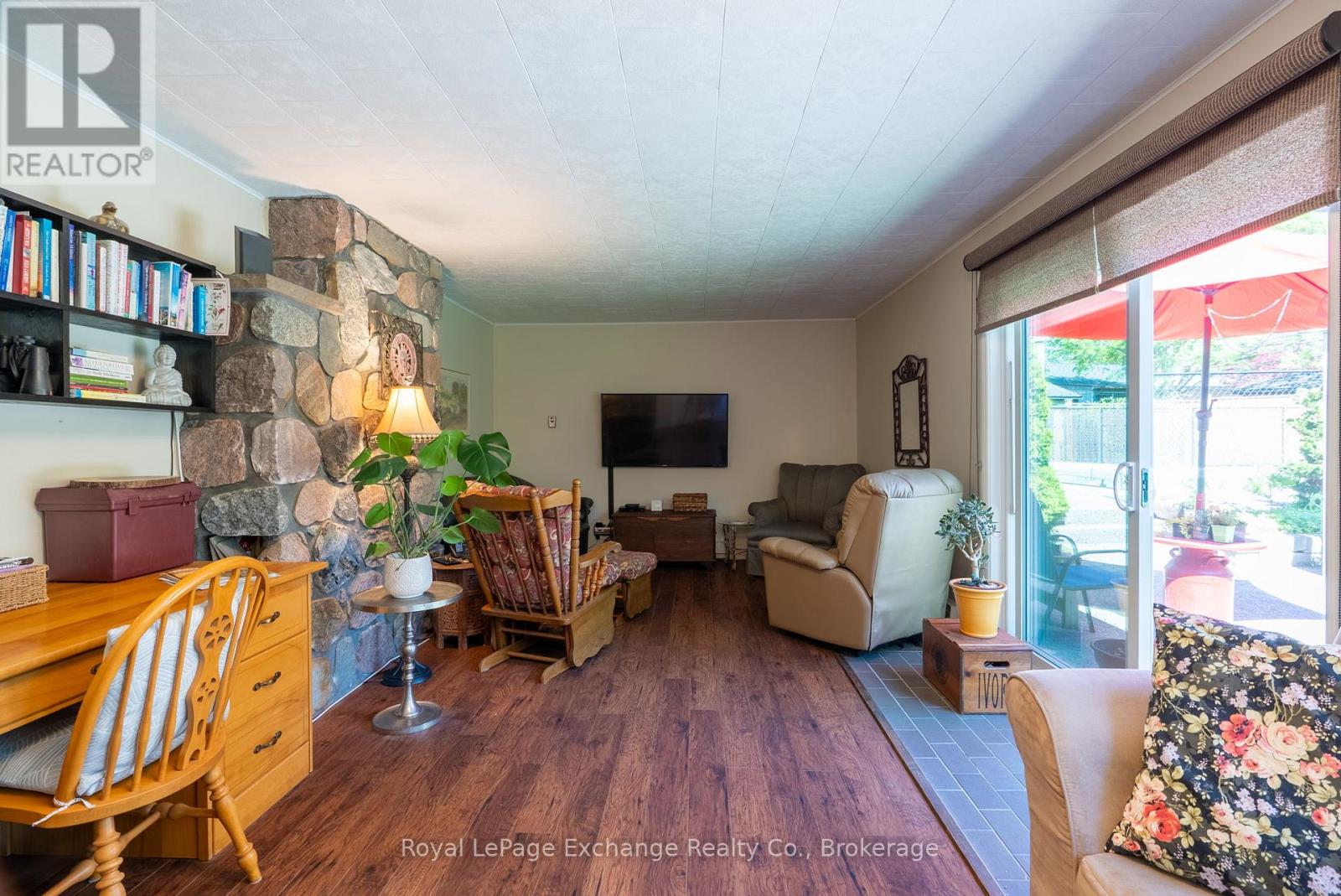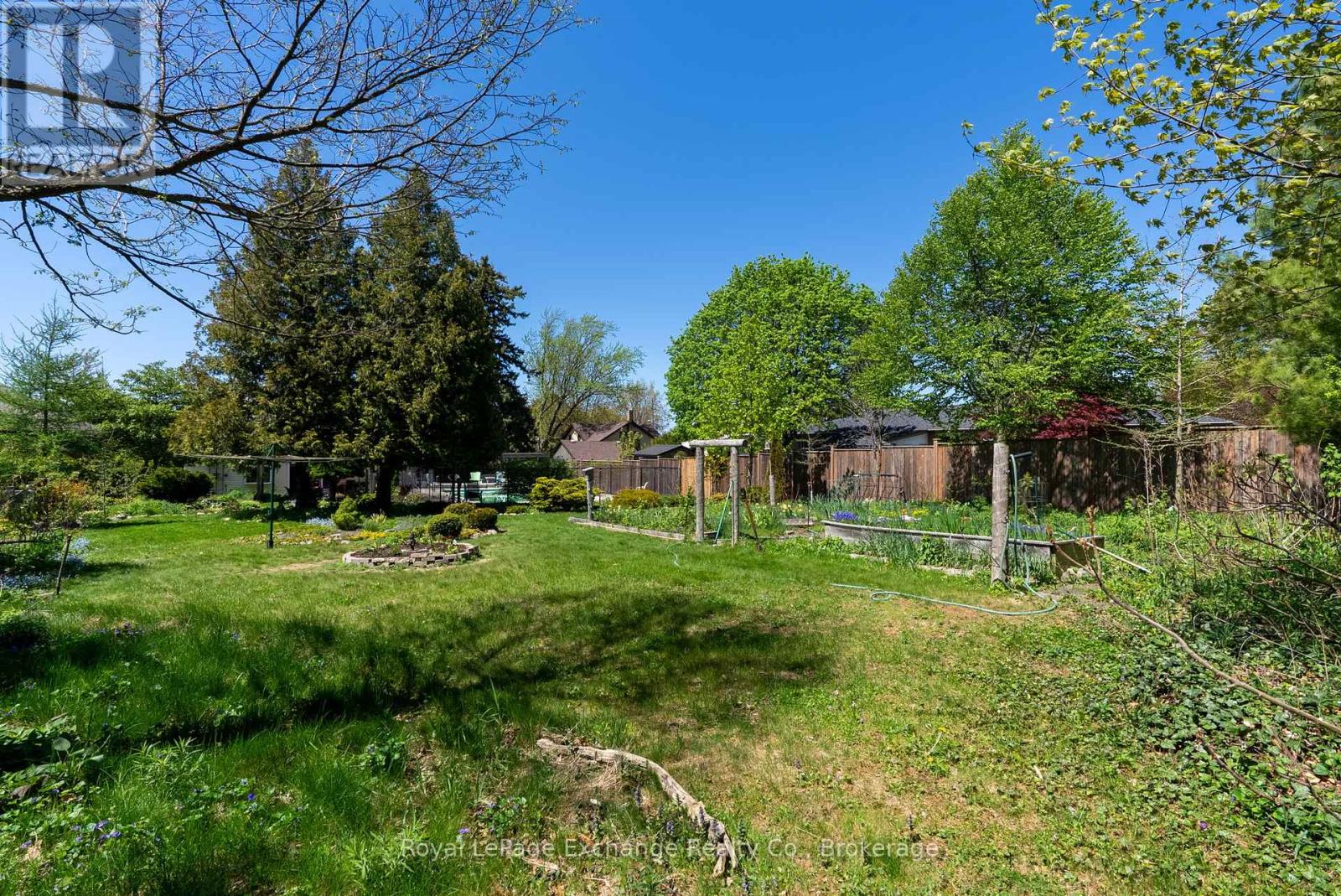457 Penetangore Row S Kincardine, Ontario N2Z 2J7
3 Bedroom 2 Bathroom 1500 - 2000 sqft
Fireplace Central Air Conditioning Heat Pump Landscaped
$679,700
Location, location, location! This stunning home is right across the street from a beach/lake access, and a 30 second walk to the beach or a 3 minute walk to Kincardine's main harbour and beach volleyball. The incredible 82 x 246 ft fully fenced and well landscaped lot also has an inground, salt water pool. The century old yellow brick house has many upgrades, including a steel roof, heat pump with electric back up, central heat and air conditioning. There are three large bedrooms upstairs and a three piece bathroom. The main floor has a four piece bathroom and plenty of areas for reading, or entertaining. The functional eat-in kitchen has an attached sitting room in the front and a rear rec room overlooking the yard and pool. The formal dining room and sitting area round out the beautiful main floor. (id:53193)
Property Details
| MLS® Number | X12157666 |
| Property Type | Single Family |
| Community Name | Kincardine |
| Features | Flat Site |
| ParkingSpaceTotal | 3 |
Building
| BathroomTotal | 2 |
| BedroomsAboveGround | 3 |
| BedroomsTotal | 3 |
| Age | 100+ Years |
| Appliances | Water Heater, Water Meter, All |
| BasementDevelopment | Unfinished |
| BasementType | N/a (unfinished) |
| ConstructionStyleAttachment | Detached |
| CoolingType | Central Air Conditioning |
| ExteriorFinish | Brick |
| FireplacePresent | Yes |
| FireplaceTotal | 1 |
| FoundationType | Stone |
| HeatingType | Heat Pump |
| StoriesTotal | 2 |
| SizeInterior | 1500 - 2000 Sqft |
| Type | House |
| UtilityWater | Municipal Water |
Parking
| Detached Garage | |
| Garage |
Land
| Acreage | No |
| LandscapeFeatures | Landscaped |
| Sewer | Sanitary Sewer |
| SizeDepth | 246 Ft |
| SizeFrontage | 82 Ft ,6 In |
| SizeIrregular | 82.5 X 246 Ft |
| SizeTotalText | 82.5 X 246 Ft|1/2 - 1.99 Acres |
| ZoningDescription | R1 |
Rooms
| Level | Type | Length | Width | Dimensions |
|---|---|---|---|---|
| Second Level | Primary Bedroom | 3.96 m | 3.65 m | 3.96 m x 3.65 m |
| Second Level | Bedroom 2 | 4.26 m | 3 m | 4.26 m x 3 m |
| Second Level | Bedroom 3 | 3.04 m | 2.43 m | 3.04 m x 2.43 m |
| Main Level | Family Room | 7.46 m | 3.73 m | 7.46 m x 3.73 m |
| Ground Level | Dining Room | 4.57 m | 3.96 m | 4.57 m x 3.96 m |
| Ground Level | Dining Room | 4.57 m | 4 m | 4.57 m x 4 m |
| Ground Level | Kitchen | 4.26 m | 3.88 m | 4.26 m x 3.88 m |
Utilities
| Cable | Installed |
| Sewer | Installed |
https://www.realtor.ca/real-estate/28332938/457-penetangore-row-s-kincardine-kincardine
Interested?
Contact us for more information
Keith Battler
Broker
Royal LePage Exchange Realty Co.
777 Queen St
Kincardine, Ontario N2Z 2Z4
777 Queen St
Kincardine, Ontario N2Z 2Z4






































